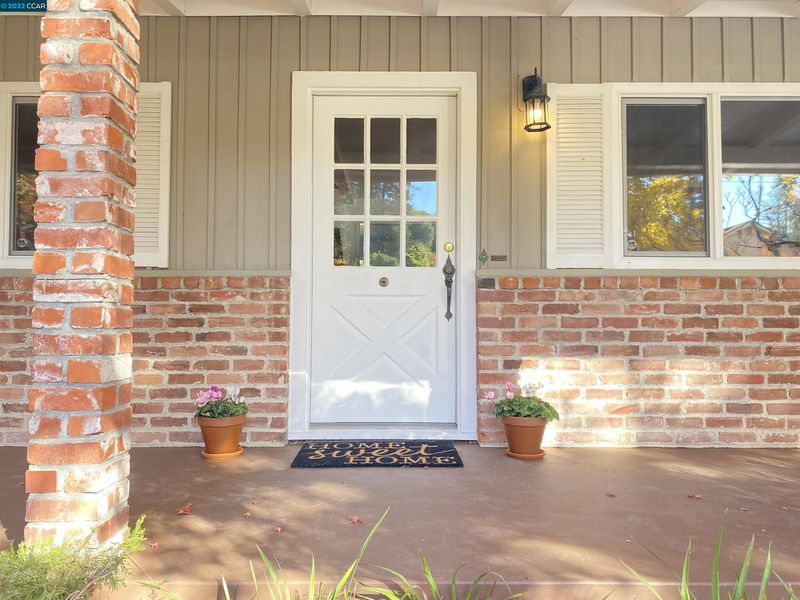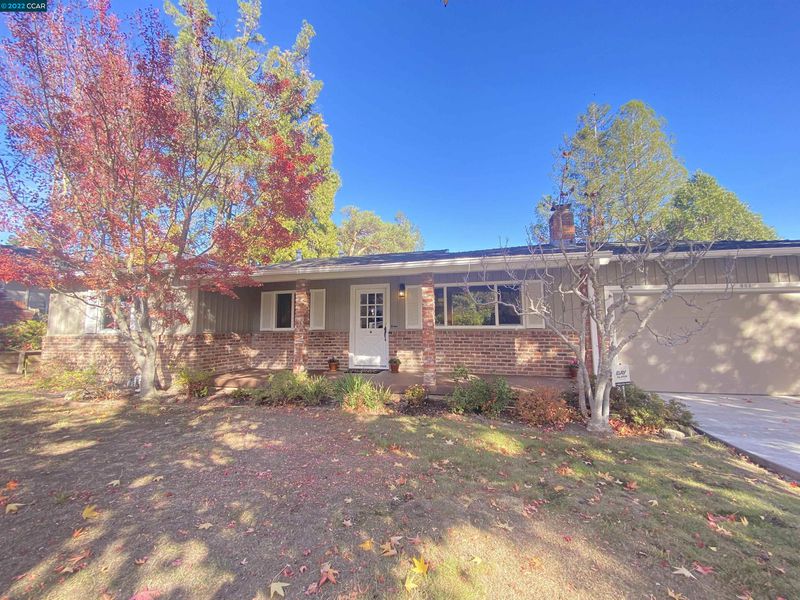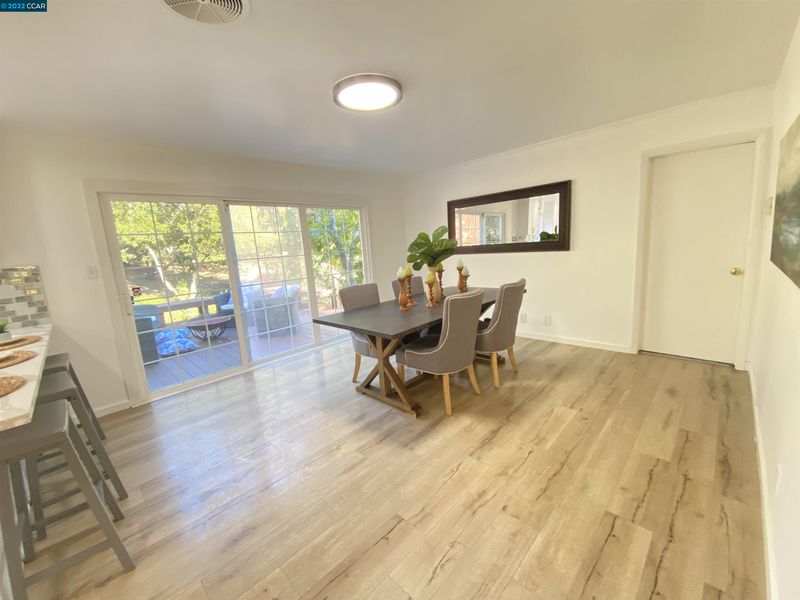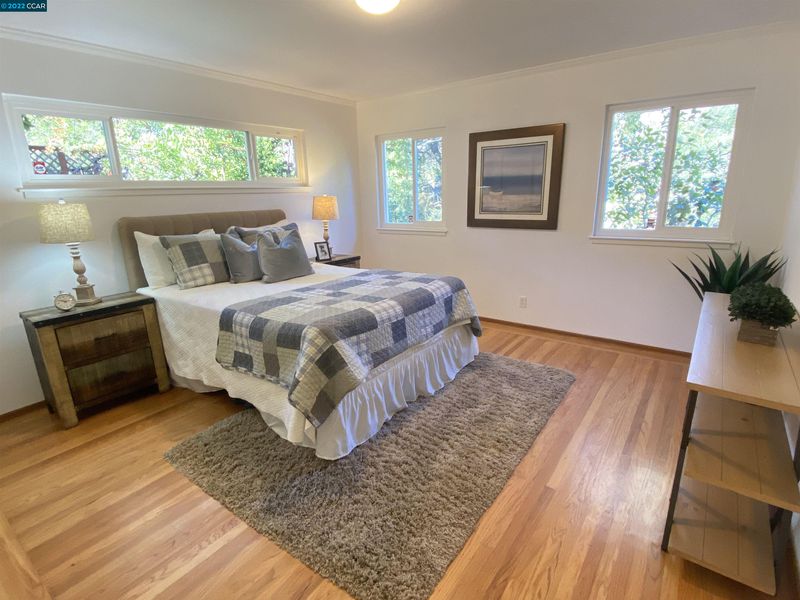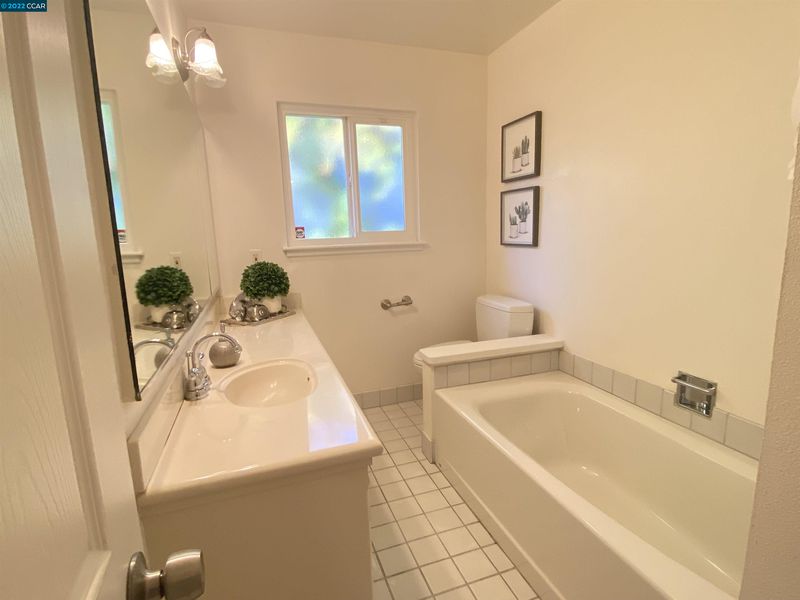 Sold At Asking
Sold At Asking
$1,300,000
1,419
SQ FT
$916
SQ/FT
603 Rheem Blvd
@ Fernwood - Other, Moraga
- 3 Bed
- 2 Bath
- 2 Park
- 1,419 sqft
- MORAGA
-

Super Cute little one-story rancher on .61-acre lot with so many possibilities. Recently updated kitchen overlooking family room. Beautiful hardwood floors. Very pretty and mostly usable private back yard. Possible ADU? Check with city. Vacant, staged, easy to show anytime. Needs a little TLC. Disclosure package ready. Top rated Moraga Schools and blocks from St. Mary’s college. Welcome Home!!
- Current Status
- Sold
- Sold Price
- $1,300,000
- Sold At List Price
- -
- Original Price
- $1,300,000
- List Price
- $1,300,000
- On Market Date
- Nov 25, 2022
- Contract Date
- Dec 18, 2022
- Close Date
- Jan 13, 2023
- Property Type
- Detached
- D/N/S
- Other
- Zip Code
- 94556
- MLS ID
- 41014754
- APN
- 256-061-006
- Year Built
- 1955
- Stories in Building
- Unavailable
- Possession
- COE
- COE
- Jan 13, 2023
- Data Source
- MAXEBRDI
- Origin MLS System
- CONTRA COSTA
Campolindo High School
Public 9-12 Secondary
Students: 1406 Distance: 1.3mi
Orion Academy
Private 9-12 Special Education, Secondary, Coed
Students: 60 Distance: 1.3mi
Donald L. Rheem Elementary School
Public K-5 Elementary
Students: 410 Distance: 1.3mi
Los Perales Elementary School
Public K-5 Elementary
Students: 417 Distance: 1.4mi
Burton Valley Elementary School
Public K-5 Elementary
Students: 798 Distance: 1.5mi
The Saklan School
Private K-8 Elementary, Coed
Students: 120 Distance: 1.5mi
- Bed
- 3
- Bath
- 2
- Parking
- 2
- Garage Parking
- SQ FT
- 1,419
- SQ FT Source
- Assessor Auto-Fill
- Lot SQ FT
- 26,500.0
- Lot Acres
- 0.608356 Acres
- Pool Info
- None
- Kitchen
- 220 Volt Outlet, Breakfast Bar, Breakfast Nook, Counter - Solid Surface, Counter - Stone, Dishwasher, Eat In Kitchen, Electric Range/Cooktop, Garbage Disposal, Island, Oven Built-in, Pantry, Range/Oven Built-in, Self-Cleaning Oven
- Cooling
- None
- Disclosures
- Disclosure Package Avail
- Exterior Details
- Brick, Stucco, Wood Siding
- Flooring
- Hardwood Floors, Tile, Vinyl
- Foundation
- Raised
- Fire Place
- Living Room
- Heating
- Forced Air 1 Zone
- Laundry
- 220 Volt Outlet, Hookups Only, In Closet, Inside Area
- Main Level
- 3 Bedrooms, 2 Baths, Primary Bedrm Suite - 1, Laundry Facility, Main Entry
- Possession
- COE
- Architectural Style
- Ranch
- Non-Master Bathroom Includes
- Stall Shower
- Construction Status
- Existing
- Additional Equipment
- Water Heater Gas, Tankless Water Heater, Carbon Mon Detector, Natural Gas Available, Natural Gas Connected
- Lot Description
- Secluded, Backyard, Garden, See Remarks
- Pool
- None
- Roof
- Composition Shingles
- Solar
- None
- Terms
- Cash, Conventional
- Water and Sewer
- Sewer System - Public
- Yard Description
- Back Yard, Dog Run, Fenced, Front Yard, Garden/Play, Patio, Side Yard, Front Porch, Garden, Low Maintenance, Porch, See Remarks, Yard Space
- Fee
- Unavailable
MLS and other Information regarding properties for sale as shown in Theo have been obtained from various sources such as sellers, public records, agents and other third parties. This information may relate to the condition of the property, permitted or unpermitted uses, zoning, square footage, lot size/acreage or other matters affecting value or desirability. Unless otherwise indicated in writing, neither brokers, agents nor Theo have verified, or will verify, such information. If any such information is important to buyer in determining whether to buy, the price to pay or intended use of the property, buyer is urged to conduct their own investigation with qualified professionals, satisfy themselves with respect to that information, and to rely solely on the results of that investigation.
School data provided by GreatSchools. School service boundaries are intended to be used as reference only. To verify enrollment eligibility for a property, contact the school directly.
