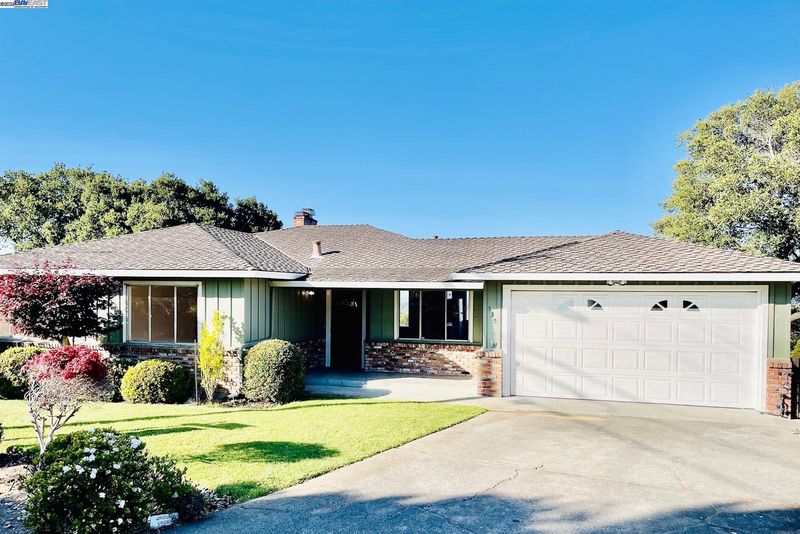
$2,750,000
2,640
SQ FT
$1,042
SQ/FT
535 Vannier Dr
@ South Rd - Other, Belmont
- 4 Bed
- 2 Bath
- 2 Park
- 2,640 sqft
- Belmont
-

Discover Elevated Living in the Heart of Belmont! BREATHTAKING VIEWS FROM EVERY ROOM,including the primary suite! This beautifully maintained 4BD/2BA home sits on an exceptionally rare, nearly ½-acre premium lot in one of Belmont’s most desirable neighborhoods—offering sweeping Bay and Breathtaking panoramic views. Step inside to a bright, open floor plan filled with natural light. The formal living room showcases elegant oak floors, a cozy fireplace, and expansive picture windows that frame stunning 180-degree views of city lights and iconic Bay Area bridges. The dining area, perfectly positioned next to the kitchen, features a charming eat-in nook with panoramic views of the entire Bay. The spacious family room, complete with a second fireplace, opens to a private outdoor oasis—highlighted by a paver patio and a majestic oak tree—ideal for entertaining or peaceful relaxation. Bonus Space: A generously sized area perfect for storage, a workshop, or even your dream wine cellar—offering endless opportunities to customize the home to your lifestyle. Additional highlights include permitted engineered retaining walls that enhance both the home’s beauty and structural integrity. Located just minutes from Caltrain, local parks, and top-rated elementary, middle, and high schools.
- Current Status
- Active - Coming Soon
- Original Price
- $2,750,000
- List Price
- $2,750,000
- On Market Date
- Jun 18, 2025
- Property Type
- Detached
- D/N/S
- Other
- Zip Code
- 94002
- MLS ID
- 41101777
- APN
- 044194280
- Year Built
- 1956
- Stories in Building
- Unavailable
- Possession
- Close Of Escrow
- Data Source
- MAXEBRDI
- Origin MLS System
- BAY EAST
Central Elementary School
Public K-5 Elementary
Students: 440 Distance: 0.1mi
Notre Dame Elementary School
Private K-8 Elementary, Religious, Coed
Students: 236 Distance: 0.5mi
Nesbit Elementary School
Public K-8 Elementary
Students: 670 Distance: 0.5mi
Notre Dame High School
Private 9-12 Secondary, Religious, All Female
Students: 448 Distance: 0.6mi
Hanlin Academy
Private K-8 Elementary, Middle, Coed
Students: 60 Distance: 0.8mi
Charles Armstrong School
Private 1-8 Special Education, Elementary, Coed
Students: 250 Distance: 0.8mi
- Bed
- 4
- Bath
- 2
- Parking
- 2
- Attached
- SQ FT
- 2,640
- SQ FT Source
- Public Records
- Lot SQ FT
- 21,059.0
- Lot Acres
- 0.48 Acres
- Pool Info
- None
- Kitchen
- Dishwasher, Electric Range, Refrigerator, Eat-in Kitchen, Electric Range/Cooktop
- Cooling
- No Air Conditioning
- Disclosures
- Nat Hazard Disclosure
- Entry Level
- Exterior Details
- Back Yard, Front Yard, Side Yard, Sprinklers Front, See Remarks
- Flooring
- Tile, Carpet, Wood
- Foundation
- Fire Place
- Family Room, Living Room
- Heating
- Forced Air
- Laundry
- Hookups Only, In Garage
- Main Level
- 2 Bedrooms, 2 Baths, Primary Bedrm Suite - 1, Laundry Facility, Main Entry
- Possession
- Close Of Escrow
- Architectural Style
- Contemporary
- Construction Status
- Existing
- Additional Miscellaneous Features
- Back Yard, Front Yard, Side Yard, Sprinklers Front, See Remarks
- Location
- See Remarks
- Roof
- Composition
- Fee
- Unavailable
MLS and other Information regarding properties for sale as shown in Theo have been obtained from various sources such as sellers, public records, agents and other third parties. This information may relate to the condition of the property, permitted or unpermitted uses, zoning, square footage, lot size/acreage or other matters affecting value or desirability. Unless otherwise indicated in writing, neither brokers, agents nor Theo have verified, or will verify, such information. If any such information is important to buyer in determining whether to buy, the price to pay or intended use of the property, buyer is urged to conduct their own investigation with qualified professionals, satisfy themselves with respect to that information, and to rely solely on the results of that investigation.
School data provided by GreatSchools. School service boundaries are intended to be used as reference only. To verify enrollment eligibility for a property, contact the school directly.



