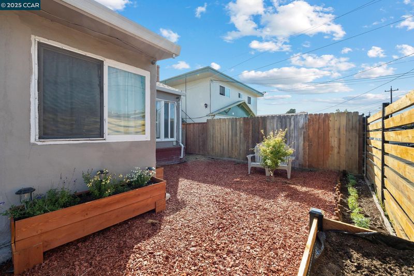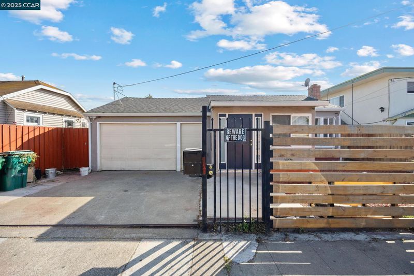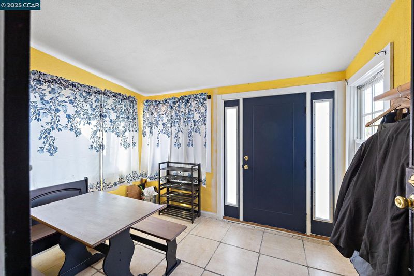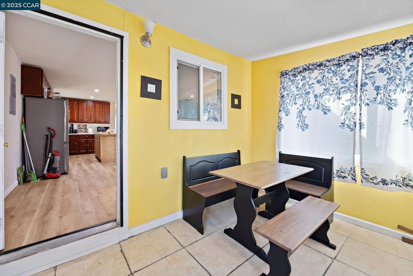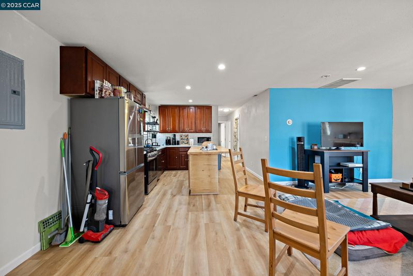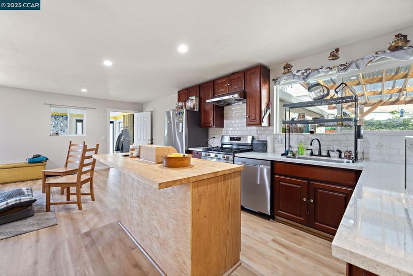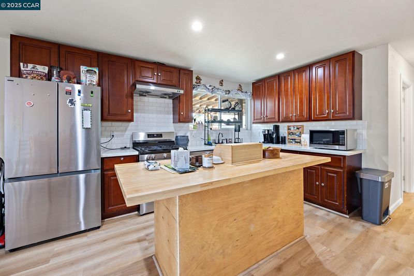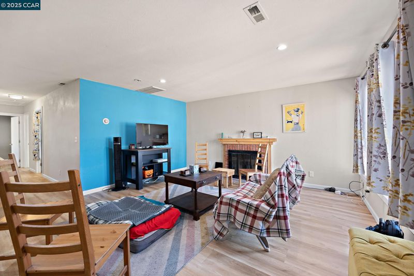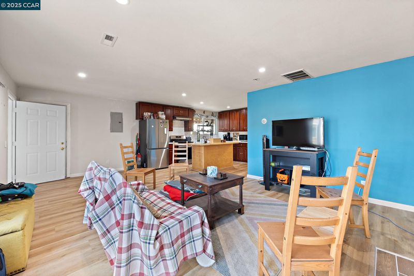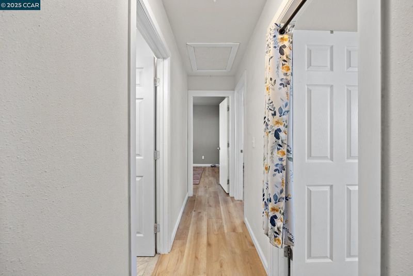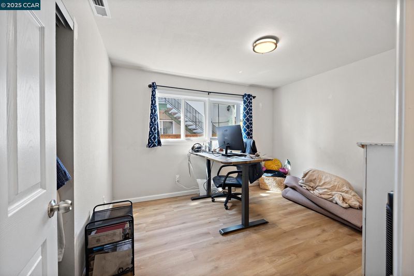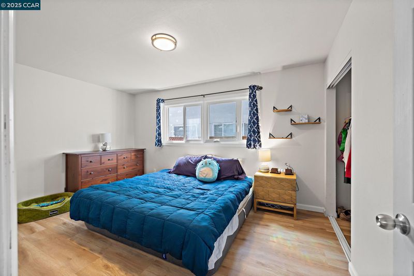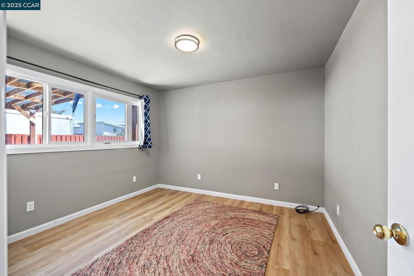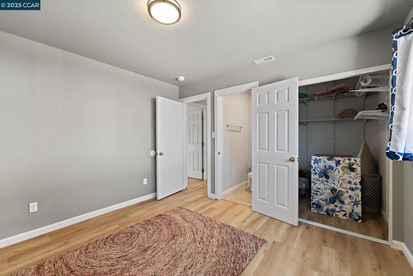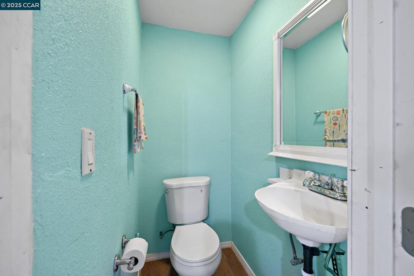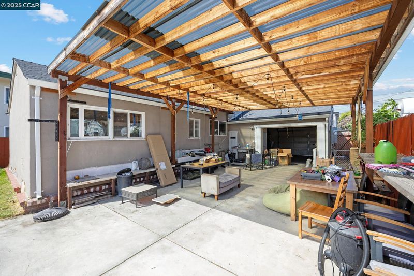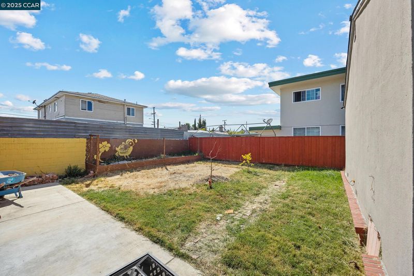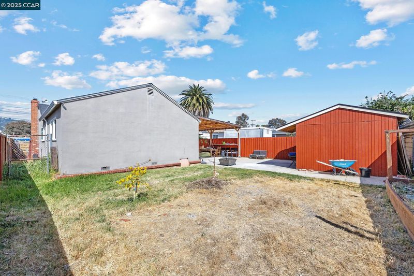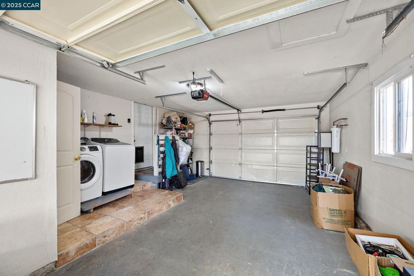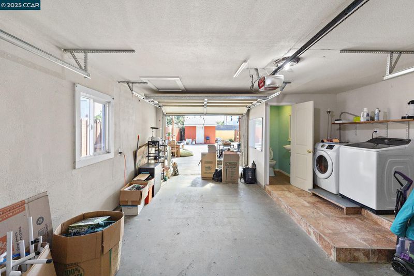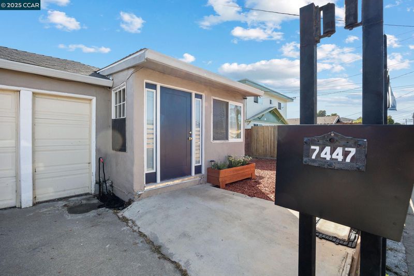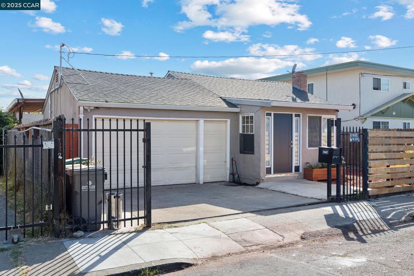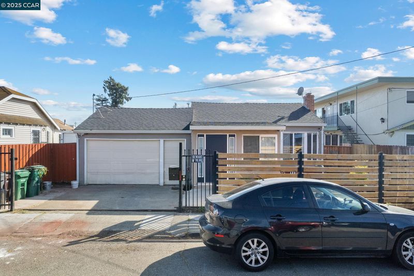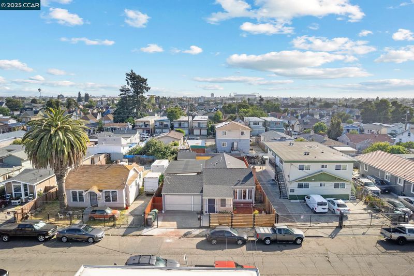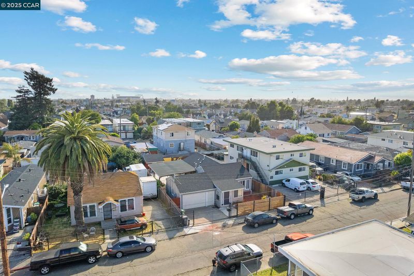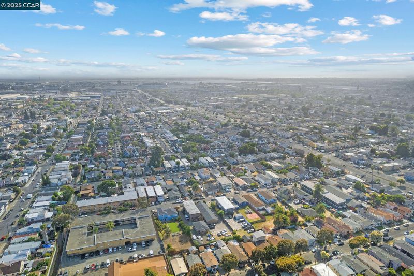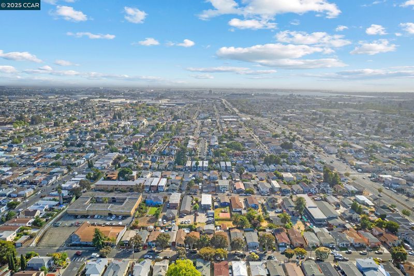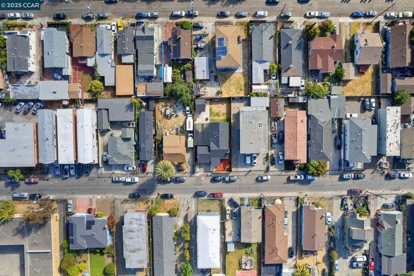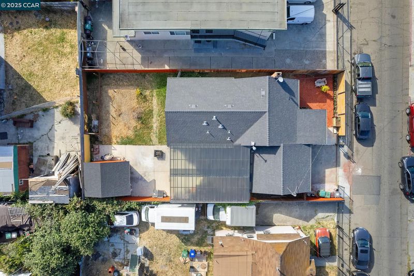
$599,000
1,058
SQ FT
$566
SQ/FT
7447 Lockwood St
@ 73rd - E Oakland, Oakland
- 3 Bed
- 2 (1/2) Bath
- 1 Park
- 1,058 sqft
- Oakland
-

Single Family Home – Move-In Ready! Step inside and feel where modern comfort meets thoughtful design. Updated home has been refreshed, remodeled in recent years—including a newer roof, updated kitchen, bathrooms, and luxury vinyl plank flooring. 1058sf, 3 bedrooms and 2 half baths. The spacious, light-filled kitchen is a chef’s dream, featuring a stylish island perfect for meal prep or casual gatherings. Enjoy the convenience of a newly installed tank-less water heater, upgraded electrical panel, and an in-line water filter for pure, fresh water at every tap. Spacious primary bedroom offers its own private half bath for added comfort, while an additional half bath in the garage is perfect for guests or quick clean-ups after working outdoors. Home is sewer lateral compliant, saving you time and expense. Step outside to a huge pergola—ideal for relaxing or entertaining in your expansive backyard. The property sits on a spacious 5,000sf lot with a drive-through garage, providing plenty of parking and flexibility for your vehicles or hobbies. Need more storage? There’s a 12x12 shed in the backyard, perfect for tools, bikes, or seasonal décor. This property offers the space and potential to grow with your needs.
- Current Status
- New
- Original Price
- $599,000
- List Price
- $599,000
- On Market Date
- Jun 13, 2025
- Property Type
- Detached
- D/N/S
- E Oakland
- Zip Code
- 94621
- MLS ID
- 41101269
- APN
- 40332518
- Year Built
- 1952
- Stories in Building
- 1
- Possession
- Close Of Escrow
- Data Source
- MAXEBRDI
- Origin MLS System
- CONTRA COSTA
Markham Elementary School
Public K-5 Elementary
Students: 330 Distance: 0.3mi
East Oakland Pride Elementary School
Public K-5 Elementary
Students: 337 Distance: 0.4mi
Candell's College Preparatory School
Private K-12 Religious, Nonprofit
Students: 90 Distance: 0.4mi
Oakland Unity Middle
Charter 6-8
Students: 184 Distance: 0.5mi
Aspire College Academy
Charter K-5
Students: 286 Distance: 0.5mi
Dr. Herbert Guice Christian Academy
Private K-6 Elementary, Religious, Coed
Students: 29 Distance: 0.6mi
- Bed
- 3
- Bath
- 2 (1/2)
- Parking
- 1
- Attached, Drive Thru Garage
- SQ FT
- 1,058
- SQ FT Source
- Public Records
- Lot SQ FT
- 5,000.0
- Lot Acres
- 0.12 Acres
- Pool Info
- None
- Kitchen
- Dishwasher, Gas Range, Refrigerator, Counter - Solid Surface, Gas Range/Cooktop, Kitchen Island, Updated Kitchen
- Cooling
- None
- Disclosures
- Nat Hazard Disclosure
- Entry Level
- Exterior Details
- Unit Faces Street, Back Yard, Front Yard, Private Entrance
- Flooring
- Tile, Vinyl
- Foundation
- Fire Place
- Living Room
- Heating
- Forced Air
- Laundry
- 220 Volt Outlet, Dryer, In Garage, Washer
- Main Level
- 3 Bedrooms, 0.5 Bath, 1.5 Baths, Laundry Facility, Main Entry
- Possession
- Close Of Escrow
- Architectural Style
- Ranch
- Non-Master Bathroom Includes
- Stall Shower
- Construction Status
- Existing
- Additional Miscellaneous Features
- Unit Faces Street, Back Yard, Front Yard, Private Entrance
- Location
- Level
- Roof
- Composition Shingles
- Fee
- Unavailable
MLS and other Information regarding properties for sale as shown in Theo have been obtained from various sources such as sellers, public records, agents and other third parties. This information may relate to the condition of the property, permitted or unpermitted uses, zoning, square footage, lot size/acreage or other matters affecting value or desirability. Unless otherwise indicated in writing, neither brokers, agents nor Theo have verified, or will verify, such information. If any such information is important to buyer in determining whether to buy, the price to pay or intended use of the property, buyer is urged to conduct their own investigation with qualified professionals, satisfy themselves with respect to that information, and to rely solely on the results of that investigation.
School data provided by GreatSchools. School service boundaries are intended to be used as reference only. To verify enrollment eligibility for a property, contact the school directly.
