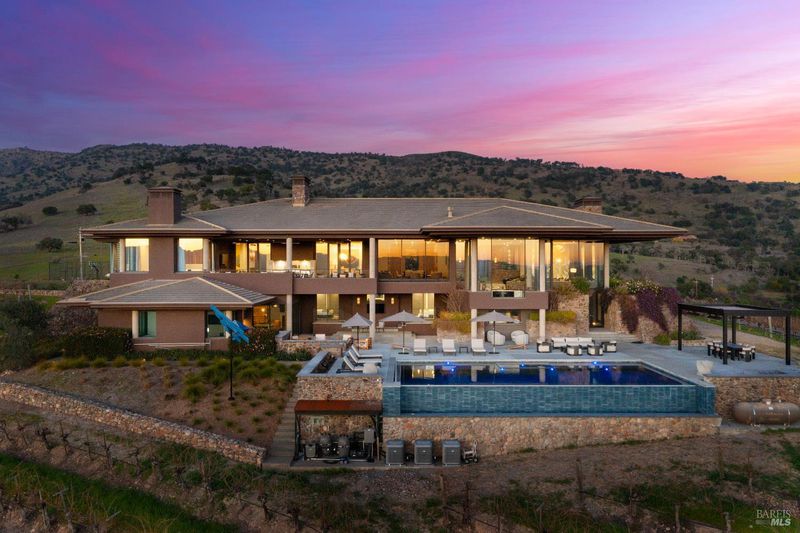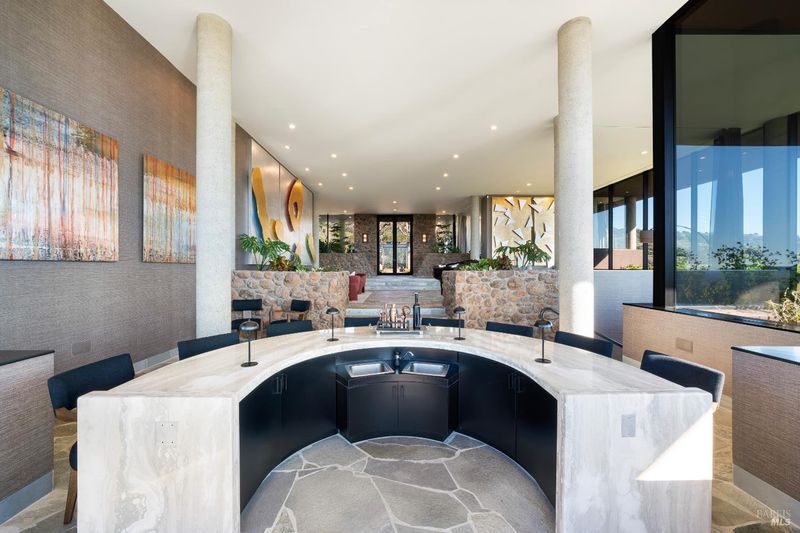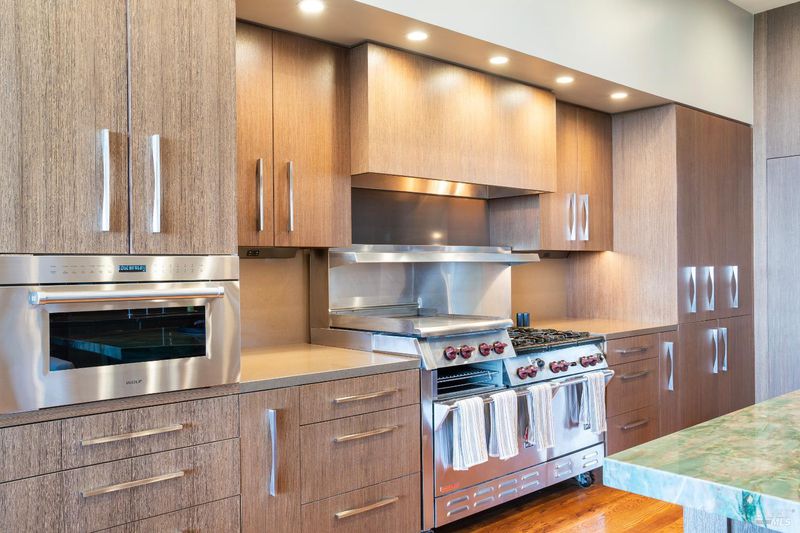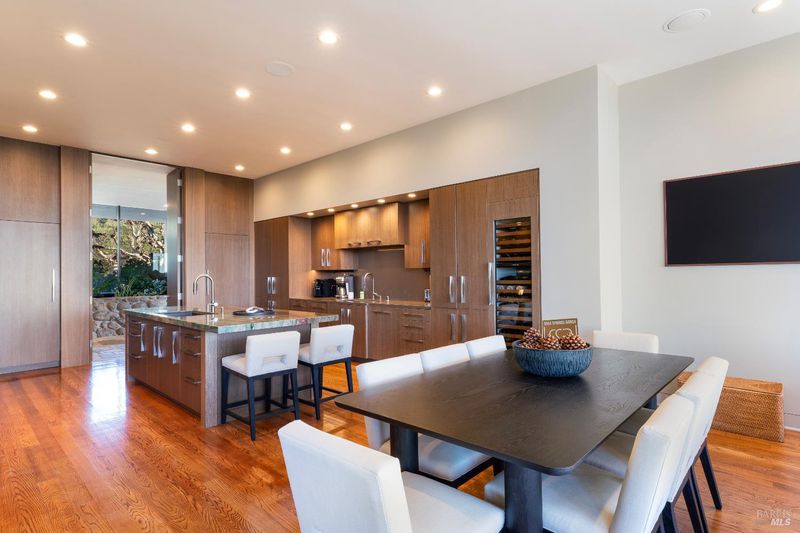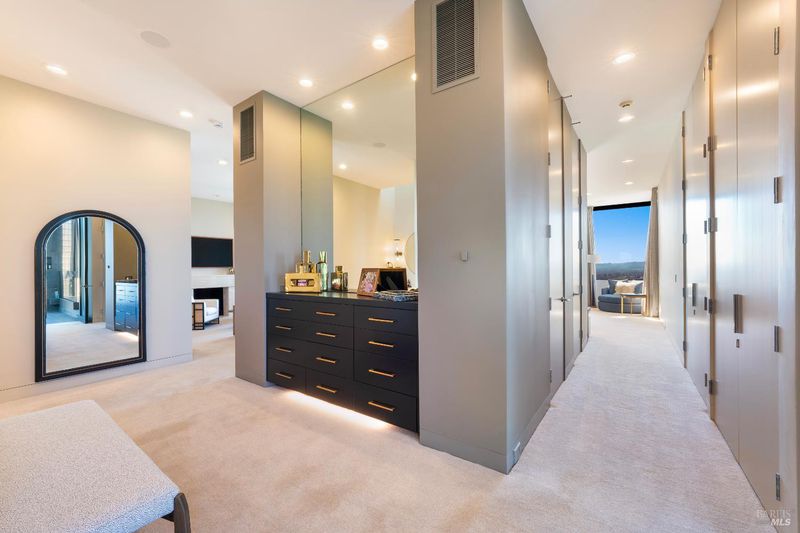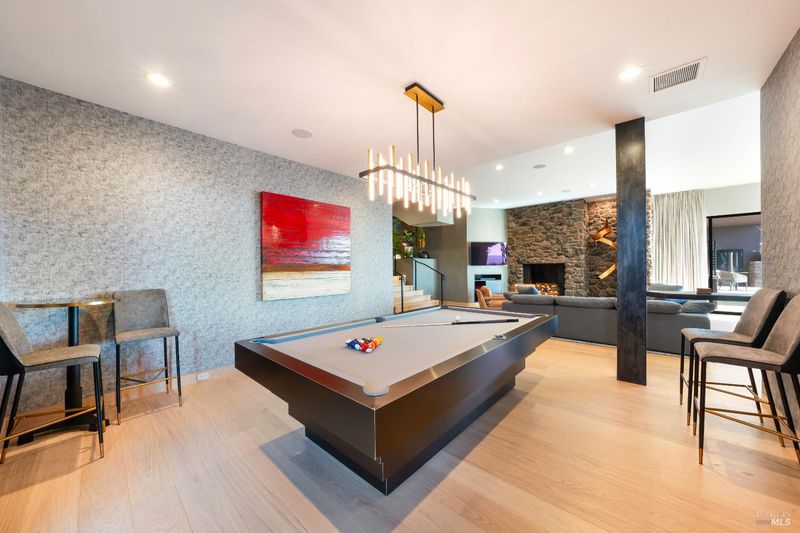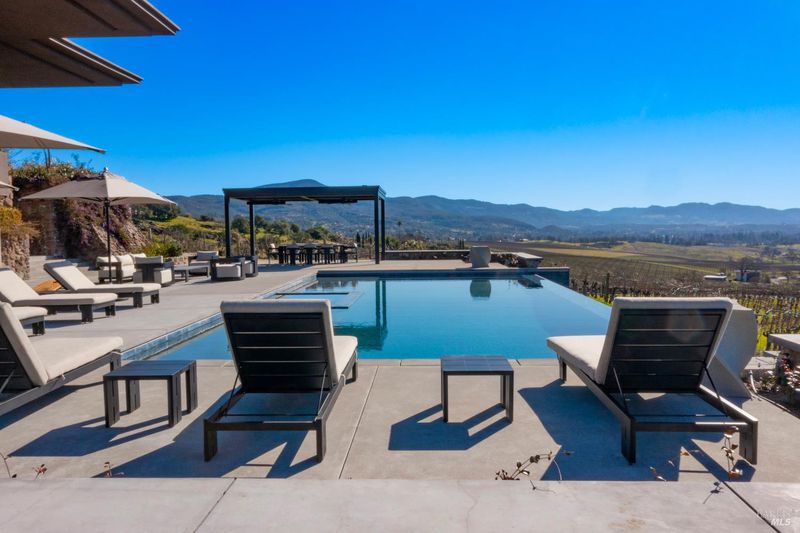
$100,000
11,144
SQ FT
$9
SQ/FT
2100 Old Soda Springs Road
@ Silverado Trail - Napa
- 5 Bed
- 6 (5/1) Bath
- 10 Park
- 11,144 sqft
- Napa
-

Designed for five-star resort living, this private, serene vineyard Estate includes an infinity-edge pool with dual baja shelves and spa, a full gym, sports court, new tennis court, putting green, fire pit, gourmet outdoor kitchen, large TVs, overhead heaters, and mesmerizing views. Easily venture out to Yountville, St. Helena, and downtown Napa or out for a round of golf at the Silverado PGA golf course just down the road. Perched atop 43.78 private acres, this 11,000 sq ft 5 bedroom, 4.5 baths breathtaking Napa Valley estate offers unparalleled 360-degree views. Built in the style of Frank Lloyd Wright, the residence showcases exquisite masonry with native stone, blending beauty, comfort, and sophistication. Each space is intentionally crafted, from the expansive living room with a custom bar and fireplace to the state-of-the-art media room, wine cellar, and game-ready billiards room. The newly remodeled kitchen opens to a welcoming family room and covered BBQ terrace, and the formal dining room which comfortably seats 16 guests. The primary suite acts as a sanctuary, featuring a spa bath, sitting room, and private terrace.
- Days on Market
- 1 day
- Current Status
- Active
- Original Price
- $100,000
- List Price
- $100,000
- On Market Date
- Jul 13, 2025
- Property Type
- Single Family Residence
- Area
- Napa
- Zip Code
- 94558
- MLS ID
- 325059525
- APN
- 039-150-039-000
- Year Built
- 1984
- Stories in Building
- Unavailable
- Possession
- Unavailable
- Data Source
- BAREIS
- Origin MLS System
Sunrise Montessori Of Napa Valley
Private K-6 Montessori, Elementary, Coed
Students: 73 Distance: 2.6mi
Vichy Elementary School
Public K-5 Elementary
Students: 361 Distance: 2.8mi
Aldea Non-Public
Private 6-12 Special Education, Combined Elementary And Secondary, All Male
Students: 7 Distance: 2.9mi
Vintage High School
Public 9-12 Secondary
Students: 1801 Distance: 3.0mi
Salvador Elementary School
Public 2-5 Elementary
Students: 132 Distance: 3.2mi
Faith Learning Center
Private K-12 Combined Elementary And Secondary, Religious, Nonprofit
Students: NA Distance: 3.4mi
- Bed
- 5
- Bath
- 6 (5/1)
- Double Sinks, Marble, Shower Stall(s), Soaking Tub
- Parking
- 10
- Garage Door Opener, Interior Access
- SQ FT
- 11,144
- SQ FT Source
- Assessor Auto-Fill
- Lot SQ FT
- 1,907,057.0
- Lot Acres
- 43.78 Acres
- Pool Info
- Built-In, Dark Bottom, Gas Heat, Pool Cover
- Kitchen
- Breakfast Area, Granite Counter, Island w/Sink, Slab Counter
- Cooling
- Central
- Dining Room
- Formal Area, Formal Room
- Exterior Details
- Balcony, Entry Gate, Fire Pit, Kitchen
- Living Room
- Cathedral/Vaulted, View
- Flooring
- Carpet, Stone, Wood
- Foundation
- Masonry Perimeter
- Heating
- Central, Fireplace(s)
- Laundry
- Dryer Included, Inside Room, Washer Included
- Main Level
- Bedroom(s), Dining Room, Full Bath(s), Garage, Kitchen, Living Room, Primary Bedroom
- Views
- Mountains, Panoramic, Vineyard
- Architectural Style
- Mid-Century
- Fee
- Unavailable
MLS and other Information regarding properties for sale as shown in Theo have been obtained from various sources such as sellers, public records, agents and other third parties. This information may relate to the condition of the property, permitted or unpermitted uses, zoning, square footage, lot size/acreage or other matters affecting value or desirability. Unless otherwise indicated in writing, neither brokers, agents nor Theo have verified, or will verify, such information. If any such information is important to buyer in determining whether to buy, the price to pay or intended use of the property, buyer is urged to conduct their own investigation with qualified professionals, satisfy themselves with respect to that information, and to rely solely on the results of that investigation.
School data provided by GreatSchools. School service boundaries are intended to be used as reference only. To verify enrollment eligibility for a property, contact the school directly.
