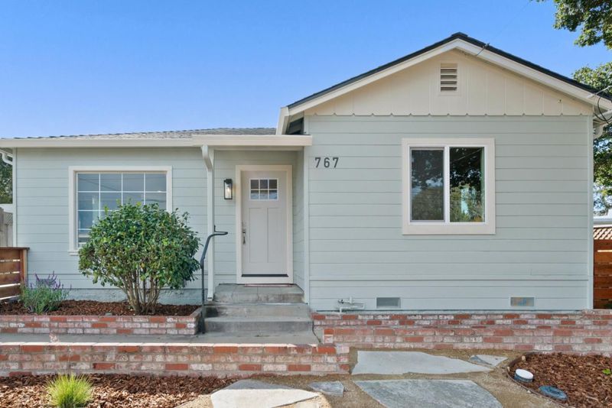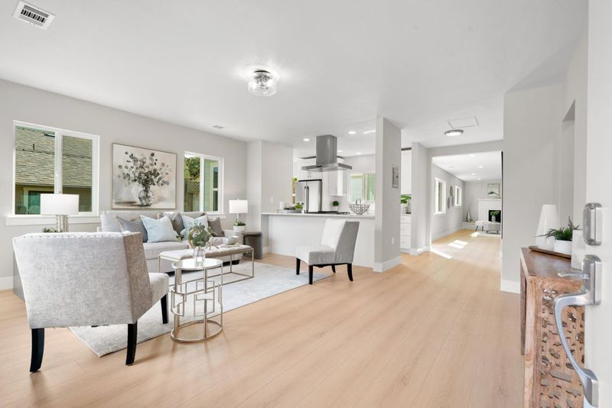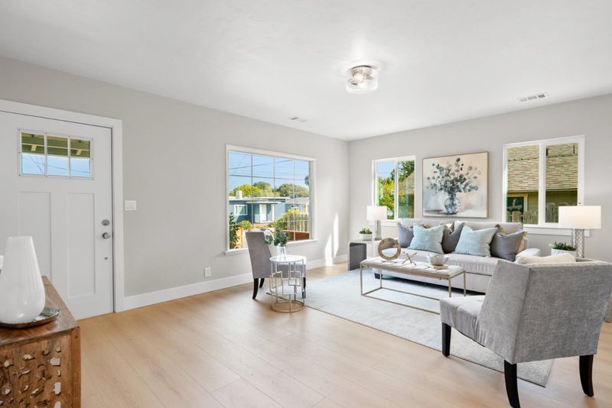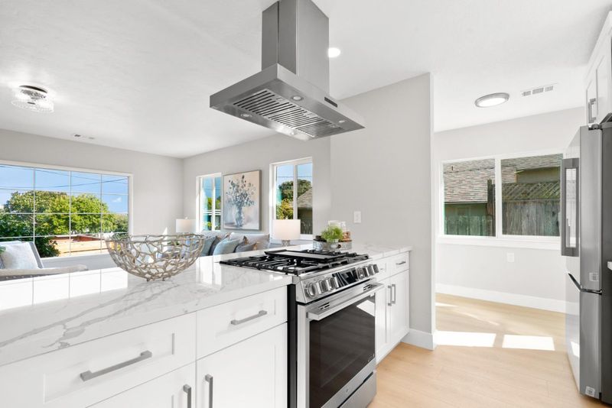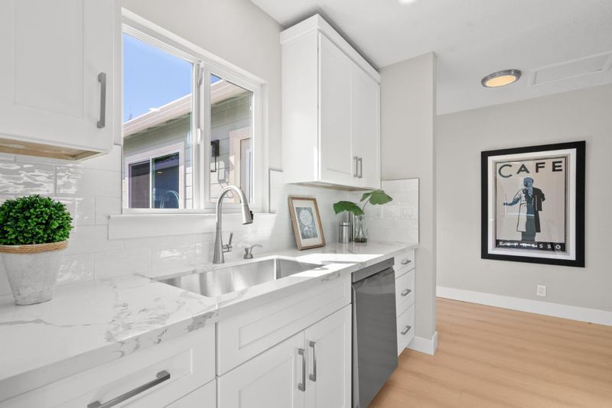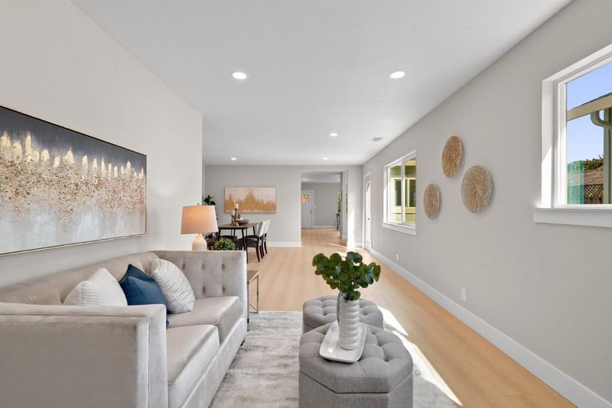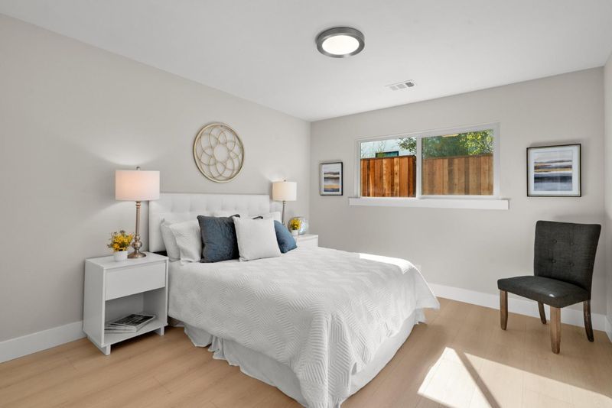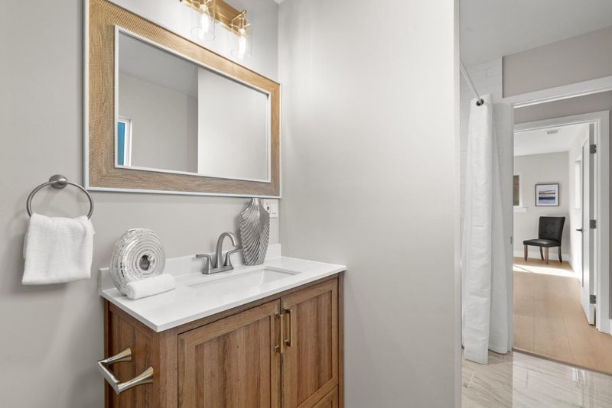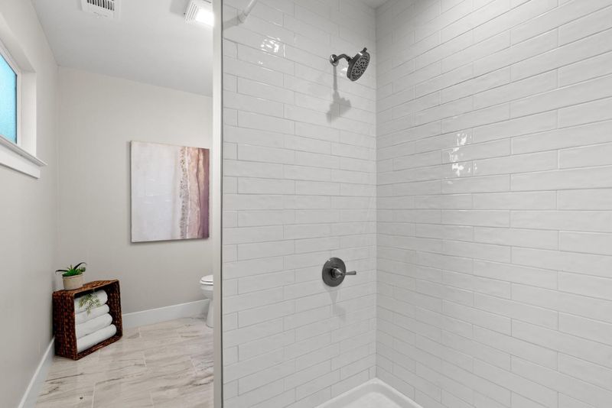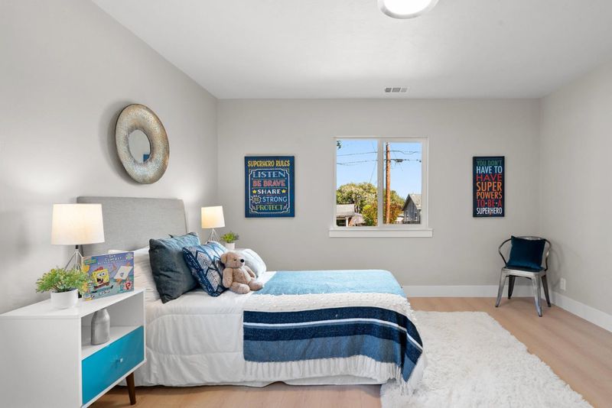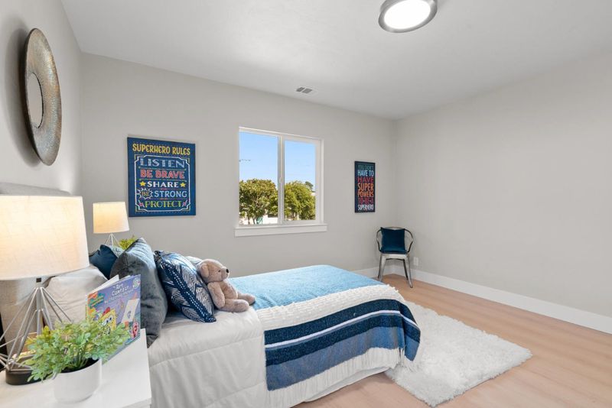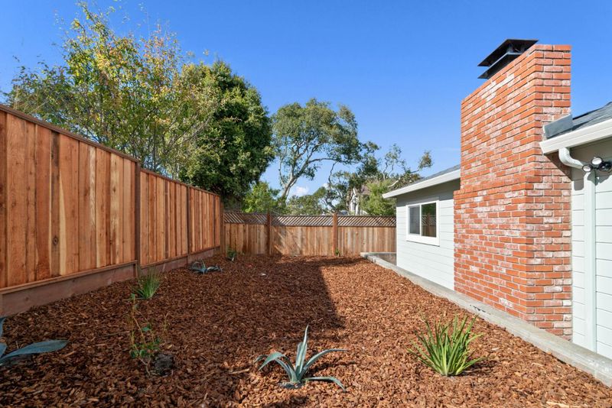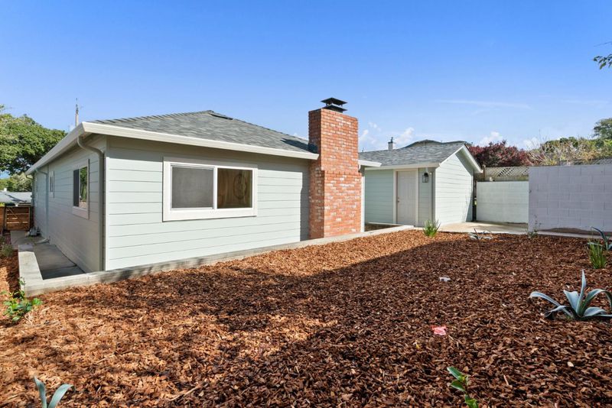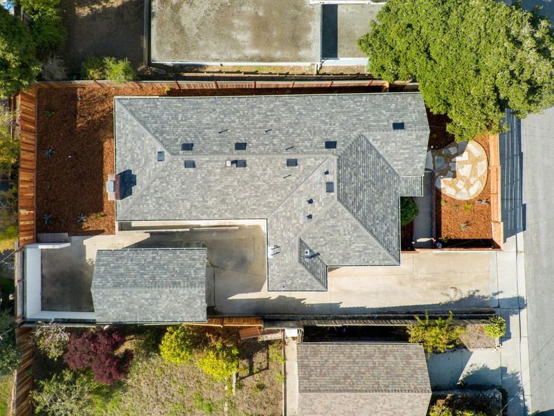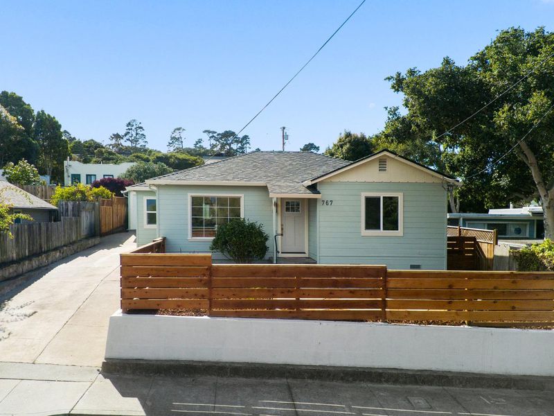
$1,299,000
1,590
SQ FT
$817
SQ/FT
767 Lily Street
@ Prescott Ave - 110 - New Monterey, Monterey
- 3 Bed
- 2 Bath
- 3 Park
- 1,590 sqft
- MONTEREY
-

-
Sun Oct 19, 12:00 pm - 2:30 pm
Beautifully remodeled and move-in ready, this 3-bedroom 2-bath home in desirable New Monterey offers 1,590 sq ft of modern coastal living. Thoughtfully updated throughout, the home features a stunning kitchen with stainless steel appliances, quartz countertops, undermount basin style sink and custom cabinetry. The open layout flows seamlessly through bright living spaces with new flooring, paint, baseboards, lighting fixtures, and energy-efficient dual-pane windows that bring in an abundance of natural light. Both bathrooms have been renovated with stylish vanities and designer finishes, while each bedroom provides a serene retreat. Outside new landscaping enhances the homes coastal charm, complemented by a detached garage offering extra storage or potential workspace. A recently permitted roof adds peace of mind for years to come along with a tankless water heater. Ideally located just minutes from Cannery Row, the Monterey Bay Aquarium, beaches, dining, shopping, and scenic coastal trails - this home blends modern comfort with Monterey's laid-back charm. Welcome Home!
- Days on Market
- 2 days
- Current Status
- Active
- Original Price
- $1,299,000
- List Price
- $1,299,000
- On Market Date
- Oct 17, 2025
- Property Type
- Single Family Home
- Area
- 110 - New Monterey
- Zip Code
- 93940
- MLS ID
- ML82025125
- APN
- 001-134-003
- Year Built
- 1943
- Stories in Building
- 1
- Possession
- COE
- Data Source
- MLSL
- Origin MLS System
- MLSListings, Inc.
Trinity Christian High School
Private 6-12 Secondary, Religious, Nonprofit
Students: 127 Distance: 0.4mi
Pacific Lighthouse Academy
Private 1-12
Students: 17 Distance: 0.5mi
Robert Down Elementary School
Public K-5 Elementary
Students: 462 Distance: 0.5mi
Pacific Grove Middle School
Public 6-8 Middle
Students: 487 Distance: 0.6mi
Pacific Grove High School
Public 9-12 Secondary
Students: 621 Distance: 0.7mi
Big Sur Charter School
Charter K-12 Combined Elementary And Secondary
Students: 95 Distance: 0.7mi
- Bed
- 3
- Bath
- 2
- Shower over Tub - 1, Stall Shower, Tile, Updated Bath
- Parking
- 3
- Detached Garage, Off-Street Parking
- SQ FT
- 1,590
- SQ FT Source
- Unavailable
- Lot SQ FT
- 5,000.0
- Lot Acres
- 0.114784 Acres
- Kitchen
- Countertop - Quartz, Dishwasher, Garbage Disposal, Hood Over Range, Oven Range - Gas, Refrigerator
- Cooling
- None
- Dining Room
- Dining Area in Family Room
- Disclosures
- NHDS Report
- Family Room
- Separate Family Room
- Flooring
- Laminate, Tile
- Foundation
- Concrete Perimeter, Crawl Space
- Fire Place
- Family Room, Wood Burning
- Heating
- Central Forced Air - Gas, Fireplace
- Laundry
- Inside
- Possession
- COE
- Fee
- Unavailable
MLS and other Information regarding properties for sale as shown in Theo have been obtained from various sources such as sellers, public records, agents and other third parties. This information may relate to the condition of the property, permitted or unpermitted uses, zoning, square footage, lot size/acreage or other matters affecting value or desirability. Unless otherwise indicated in writing, neither brokers, agents nor Theo have verified, or will verify, such information. If any such information is important to buyer in determining whether to buy, the price to pay or intended use of the property, buyer is urged to conduct their own investigation with qualified professionals, satisfy themselves with respect to that information, and to rely solely on the results of that investigation.
School data provided by GreatSchools. School service boundaries are intended to be used as reference only. To verify enrollment eligibility for a property, contact the school directly.
