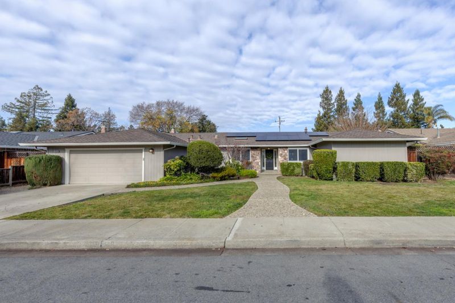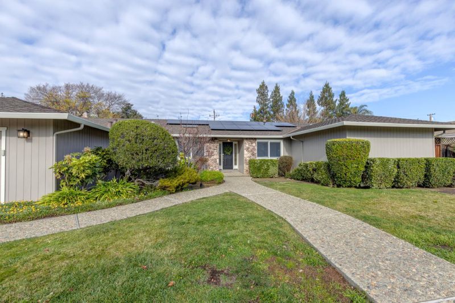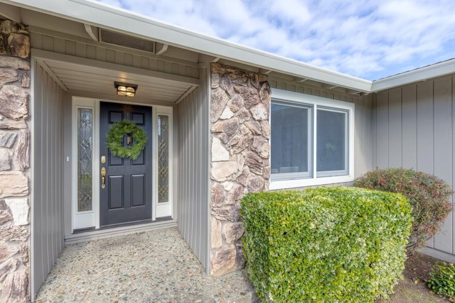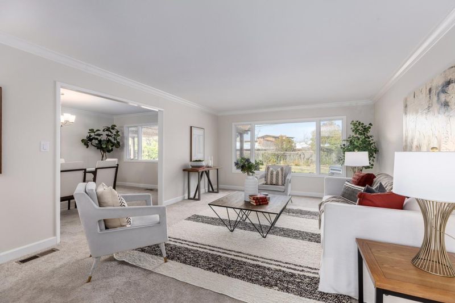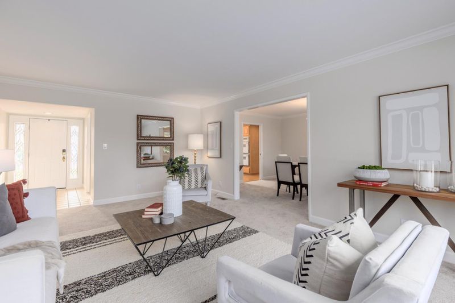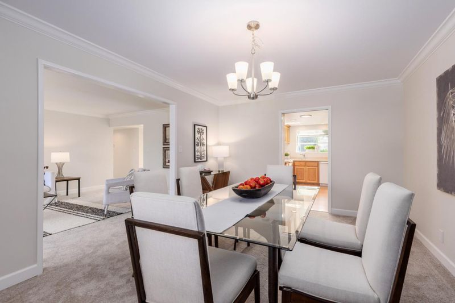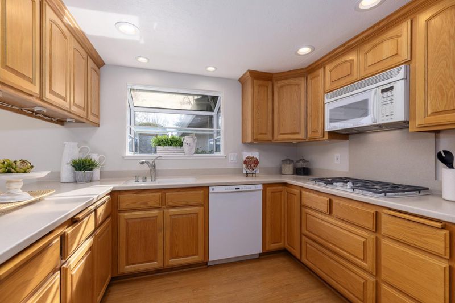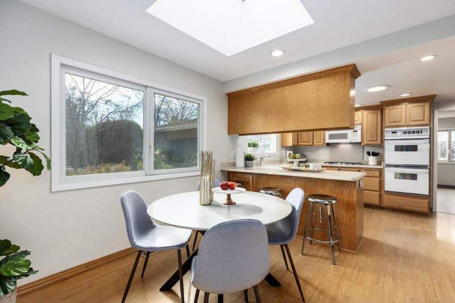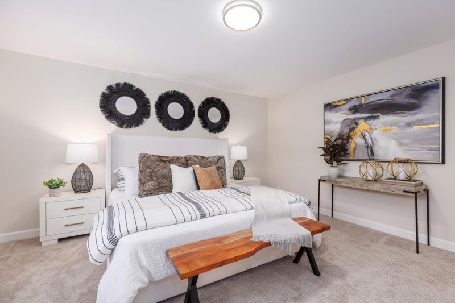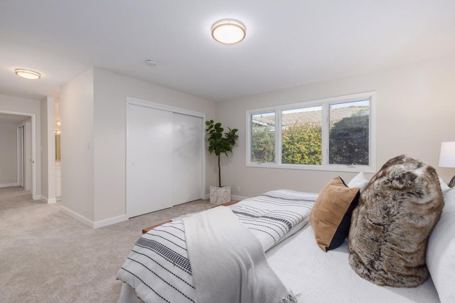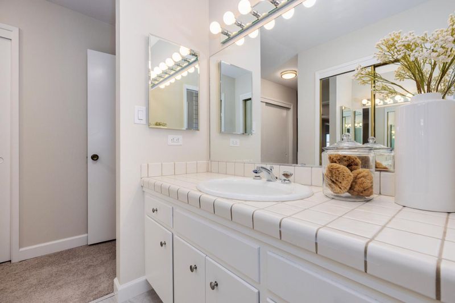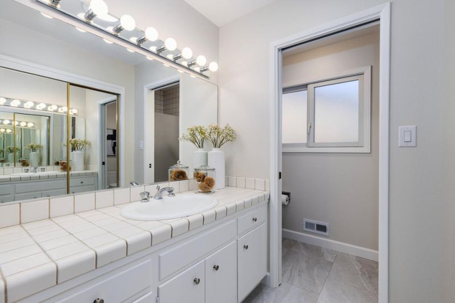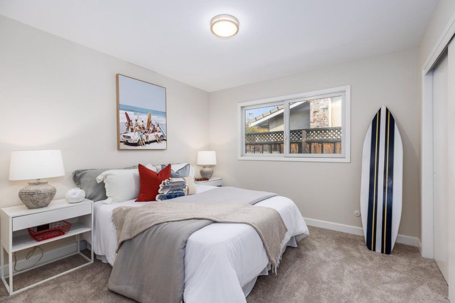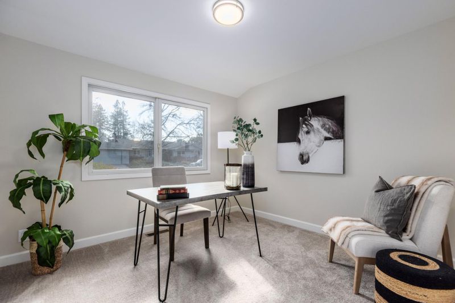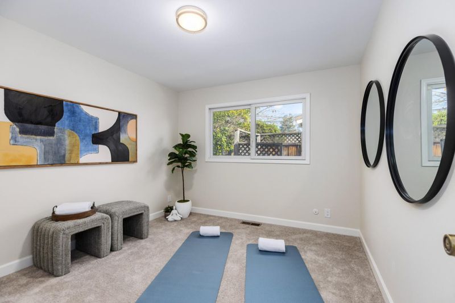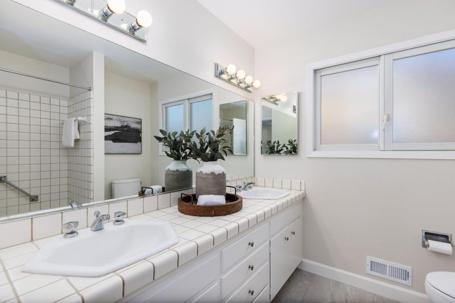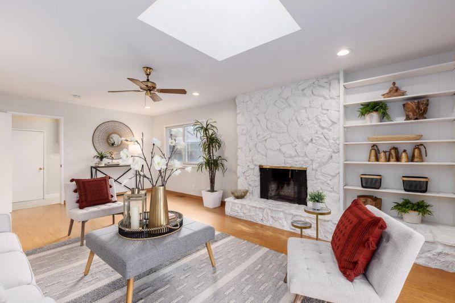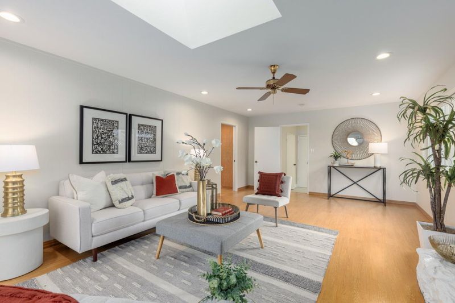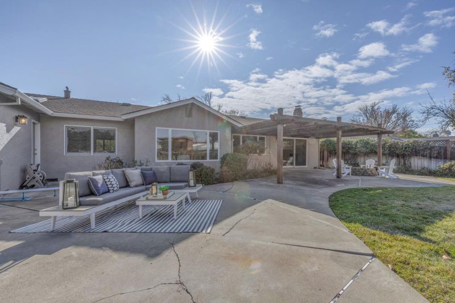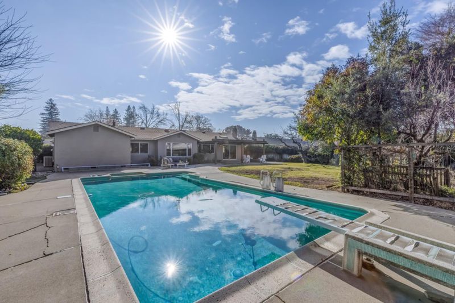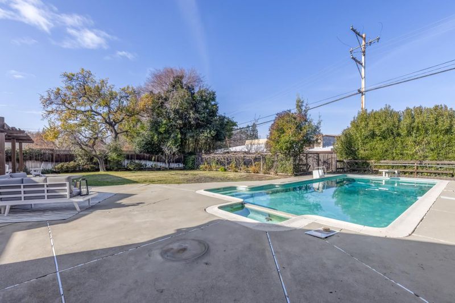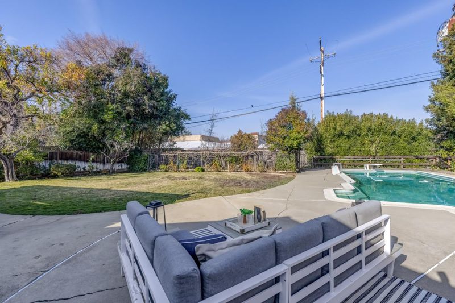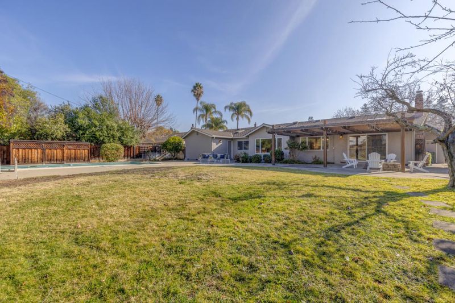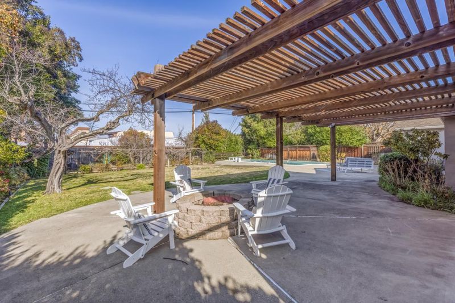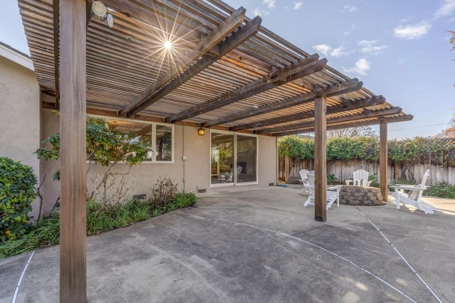 Sold 1.9% Under Asking
Sold 1.9% Under Asking
$1,735,000
2,507
SQ FT
$692
SQ/FT
2838 Encina Camino
@ Via Monte - 4900 - Walnut Creek, Walnut Creek
- 5 Bed
- 3 (2/1) Bath
- 2 Park
- 2,507 sqft
- WALNUT CREEK
-

Beautifully maintained, rare single-story home with 5 beds, 2.5 baths, bright & open 2507 sf floor plan on large 1/3 acre lot in the Northgate community of Walnut Creek. Inviting Livingroom w/ views of the in-ground pool & expansive 14,400 sf backyard. Formal dining room w/ new carpet and paint or relaxing by the cozy wood burning fireplace in the family room. The Kitchen features nice cabinets with an abundance of storage, Corian counters, double oven, lots of natural light and views of Mount Diablo. The expansive patio off the family room is perfect for entertaining, gathering and holidays festivites. Freshly painted interior, recessed lighting, newer light fixtures, luxury vinyl plank flooring, tiled bathrooms, double paned windows, drought resistant landscaping, central forced heating and air-conditioning, owned solar for electricity. Close to Safeway, Starbucks, freeways, and award winning Walnut Acres Elementary, Foothill Middle School and Northgate High School.
- Days on Market
- 67 days
- Current Status
- Sold
- Sold Price
- $1,735,000
- Under List Price
- 1.9%
- Original Price
- $1,768,000
- List Price
- $1,768,000
- On Market Date
- Jan 12, 2023
- Contract Date
- Feb 28, 2023
- Close Date
- Mar 23, 2023
- Property Type
- Single Family Home
- Area
- 4900 - Walnut Creek
- Zip Code
- 94598
- MLS ID
- ML81915306
- APN
- 142-210-009-7
- Year Built
- 1969
- Stories in Building
- 1
- Possession
- COE
- COE
- Mar 23, 2023
- Data Source
- MLSL
- Origin MLS System
- MLSListings, Inc.
Foothill Middle School
Public 6-8 Middle
Students: 974 Distance: 0.3mi
Walnut Acres Elementary School
Public K-5 Elementary
Students: 634 Distance: 0.6mi
Contra Costa School Of Performing Arts
Charter 6-12
Students: 471 Distance: 0.6mi
Valle Verde Elementary School
Public K-5 Elementary
Students: 466 Distance: 0.6mi
NorthCreek Academy & Preschool
Private PK-8 Religious, Nonprofit
Students: 507 Distance: 0.7mi
Northcreek Academy & Preschool
Private PK-8 Elementary, Religious, Coed
Students: 534 Distance: 0.7mi
- Bed
- 5
- Bath
- 3 (2/1)
- Double Sinks, Primary - Stall Shower(s), Shower and Tub, Tile, Tub with Jets
- Parking
- 2
- Attached Garage, On Street, Room for Oversized Vehicle
- SQ FT
- 2,507
- SQ FT Source
- Unavailable
- Lot SQ FT
- 14,400.0
- Lot Acres
- 0.330579 Acres
- Pool Info
- Pool - Cover, Pool - Gunite, Pool - In Ground
- Kitchen
- 220 Volt Outlet, Cooktop - Gas, Countertop - Solid Surface / Corian, Dishwasher, Exhaust Fan, Garbage Disposal, Microwave, Oven - Double, Oven - Electric, Pantry, Skylight
- Cooling
- Ceiling Fan, Central AC
- Dining Room
- Breakfast Nook, Formal Dining Room, Other
- Disclosures
- NHDS Report
- Family Room
- Separate Family Room
- Flooring
- Carpet, Laminate, Other
- Foundation
- Concrete Perimeter, Pillars / Posts / Piers
- Fire Place
- Family Room
- Heating
- Central Forced Air - Gas, Fireplace, Solar
- Laundry
- Electricity Hookup (220V), Inside, Tub / Sink
- Views
- Mountains, Neighborhood
- Possession
- COE
- Architectural Style
- Traditional
- Fee
- Unavailable
MLS and other Information regarding properties for sale as shown in Theo have been obtained from various sources such as sellers, public records, agents and other third parties. This information may relate to the condition of the property, permitted or unpermitted uses, zoning, square footage, lot size/acreage or other matters affecting value or desirability. Unless otherwise indicated in writing, neither brokers, agents nor Theo have verified, or will verify, such information. If any such information is important to buyer in determining whether to buy, the price to pay or intended use of the property, buyer is urged to conduct their own investigation with qualified professionals, satisfy themselves with respect to that information, and to rely solely on the results of that investigation.
School data provided by GreatSchools. School service boundaries are intended to be used as reference only. To verify enrollment eligibility for a property, contact the school directly.
