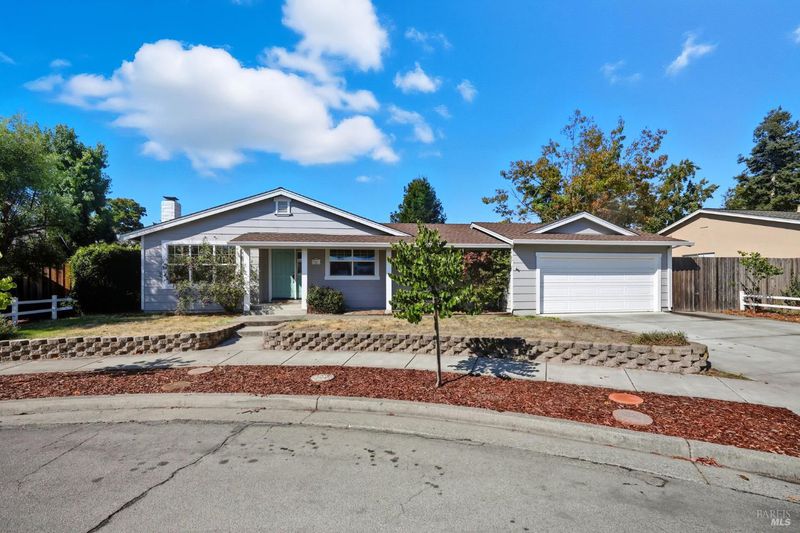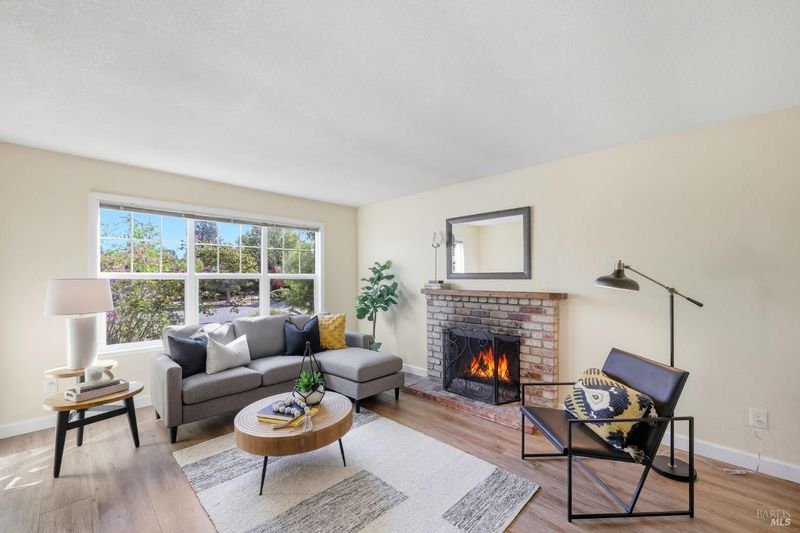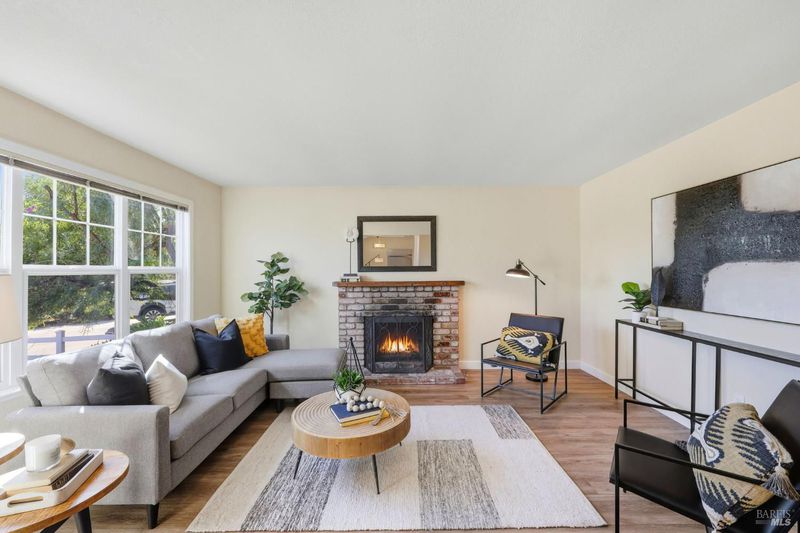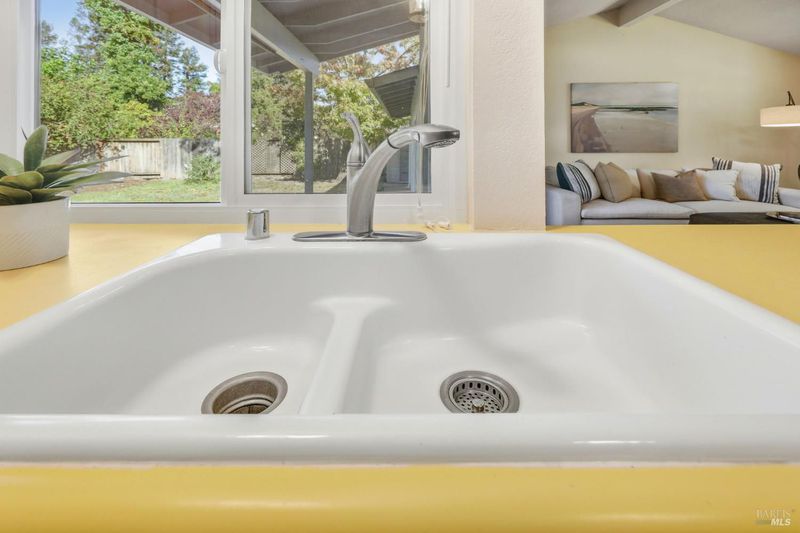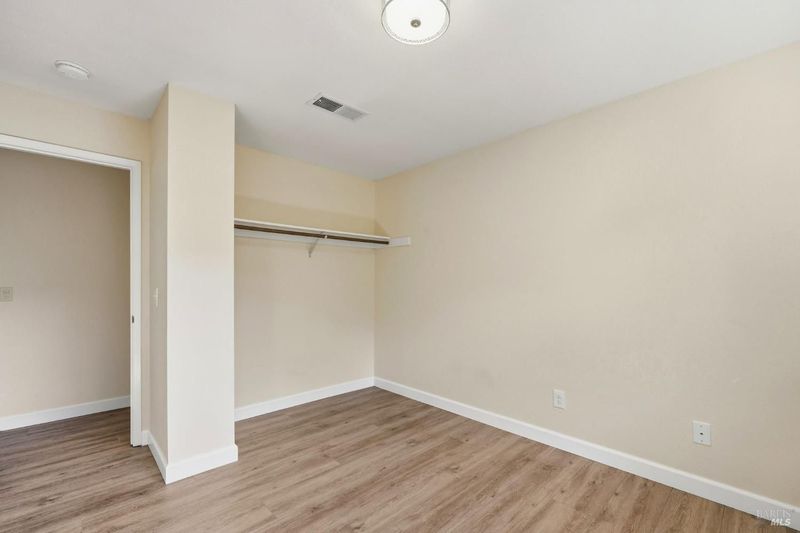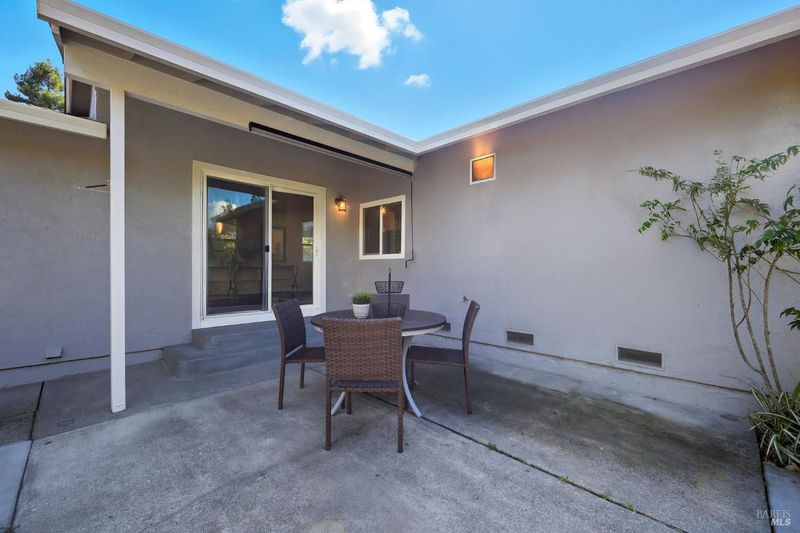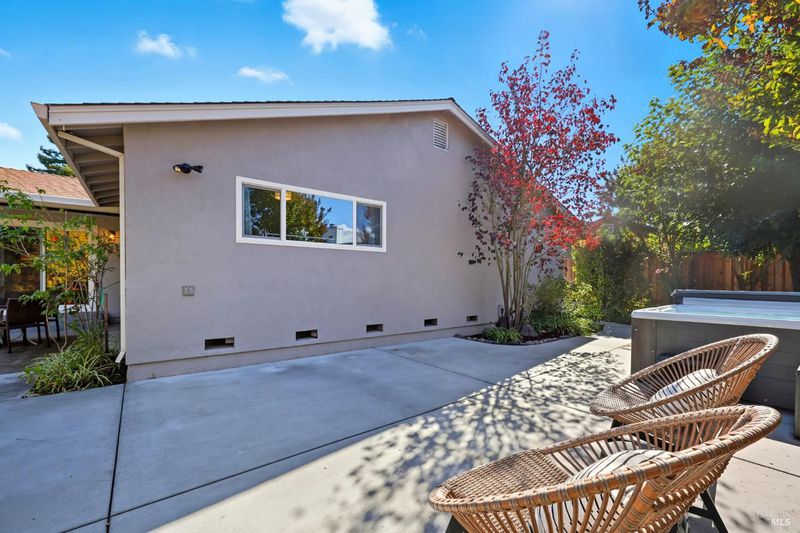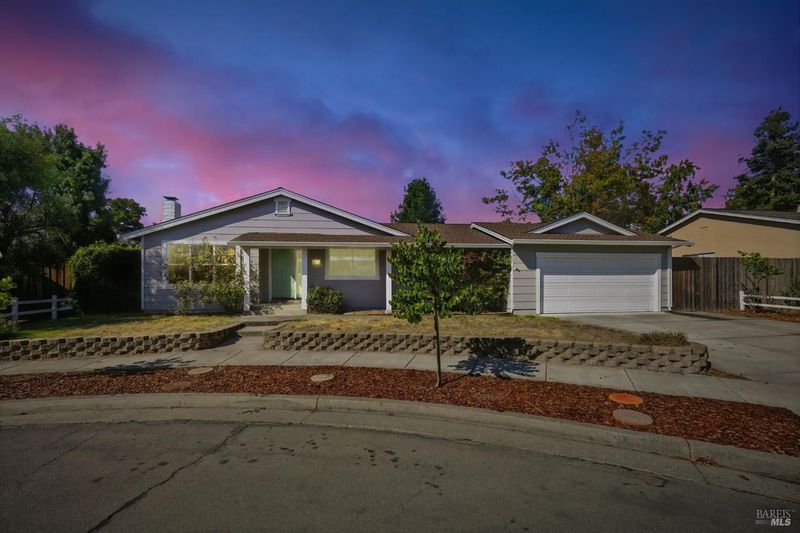
$650,000
1,408
SQ FT
$462
SQ/FT
1921 Bronco Street
@ Floral - Santa Rosa-Northwest, Santa Rosa
- 3 Bed
- 2 Bath
- 4 Park
- 1,408 sqft
- Santa Rosa
-

-
Sat Oct 18, 2:00 pm - 4:00 pm
-
Sun Oct 19, 1:00 pm - 3:00 pm
Welcome home to this inviting single-story residence offering 1,408 sq. ft. of comfortable living space with 3 bedrooms and 2 full baths. The light-filled living room features a wood-burning fireplace, perfect for cozy evenings, while the kitchen opens to a casual family room that flows effortlessly to the backyard. A large sliding door leads to a spacious and private backyard nicely hardscaped to provide areas for dining, gardening, and relaxing in the hot tub. Recent upgrades enhance both style and comfort, including wide-plank high-quality COREtec flooring, Milgard dual-pane windows, fresh exterior paint, and a newer furnace and air conditioning system. Both bathrooms have been tastefully refreshed with new vanities and paint. Additional features include a two-car garage and newer concrete driveway, offering convenience and curb appeal.
- Days on Market
- 0 days
- Current Status
- Active
- Original Price
- $650,000
- List Price
- $650,000
- On Market Date
- Oct 14, 2025
- Property Type
- Single Family Residence
- Area
- Santa Rosa-Northwest
- Zip Code
- 95403
- MLS ID
- 325089597
- APN
- 152-191-014-000
- Year Built
- 1976
- Stories in Building
- Unavailable
- Possession
- Close Of Escrow
- Data Source
- BAREIS
- Origin MLS System
Piner High School
Public 9-12 Secondary
Students: 1388 Distance: 0.3mi
Village Charter School
Charter K-8 Elementary
Students: 103 Distance: 0.4mi
Northwest Prep at Piner-Olivet School
Charter 7-12 Secondary
Students: 117 Distance: 0.5mi
Mulberry Farm
Private 1-8
Students: 13 Distance: 0.5mi
James Monroe Elementary School
Public K-6 Elementary
Students: 408 Distance: 0.8mi
Greenhouse Academy
Private 7-12 Special Education Program, All Male, Boarding, Nonprofit
Students: NA Distance: 0.9mi
- Bed
- 3
- Bath
- 2
- Fiberglass, Shower Stall(s), Window
- Parking
- 4
- Attached, Garage Door Opener, Garage Facing Front, Side-by-Side
- SQ FT
- 1,408
- SQ FT Source
- Assessor Auto-Fill
- Lot SQ FT
- 7,841.0
- Lot Acres
- 0.18 Acres
- Kitchen
- Laminate Counter
- Cooling
- Central
- Dining Room
- Dining/Family Combo
- Flooring
- Simulated Wood, Vinyl
- Foundation
- Concrete Perimeter
- Fire Place
- Brick, Gas Starter, Living Room, Wood Burning
- Heating
- Central, Fireplace(s), Gas
- Laundry
- Dryer Included, Electric, Gas Hook-Up, In Garage, Sink, Washer Included
- Main Level
- Bedroom(s), Family Room, Full Bath(s), Garage, Kitchen, Living Room, Primary Bedroom, Street Entrance
- Possession
- Close Of Escrow
- Architectural Style
- Ranch
- Fee
- $0
MLS and other Information regarding properties for sale as shown in Theo have been obtained from various sources such as sellers, public records, agents and other third parties. This information may relate to the condition of the property, permitted or unpermitted uses, zoning, square footage, lot size/acreage or other matters affecting value or desirability. Unless otherwise indicated in writing, neither brokers, agents nor Theo have verified, or will verify, such information. If any such information is important to buyer in determining whether to buy, the price to pay or intended use of the property, buyer is urged to conduct their own investigation with qualified professionals, satisfy themselves with respect to that information, and to rely solely on the results of that investigation.
School data provided by GreatSchools. School service boundaries are intended to be used as reference only. To verify enrollment eligibility for a property, contact the school directly.
