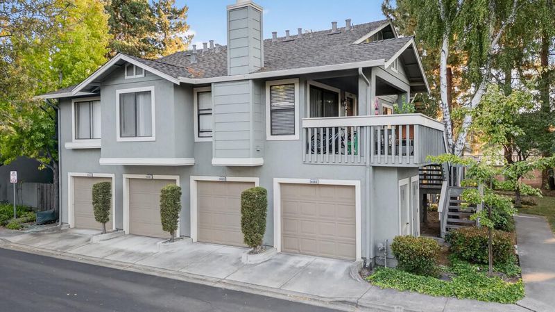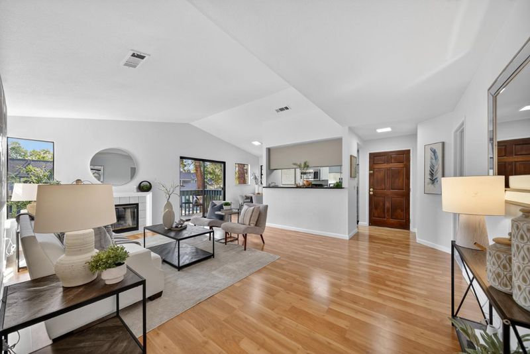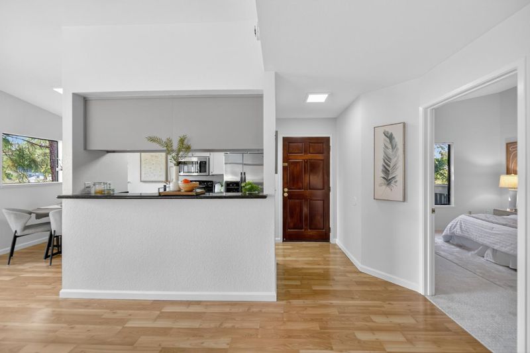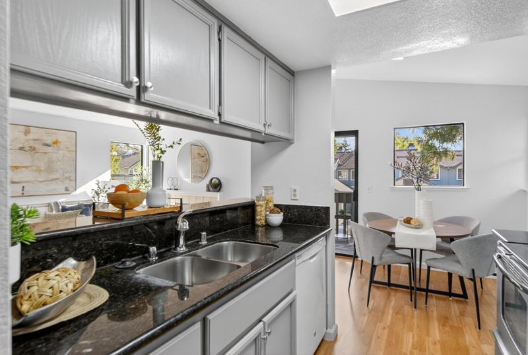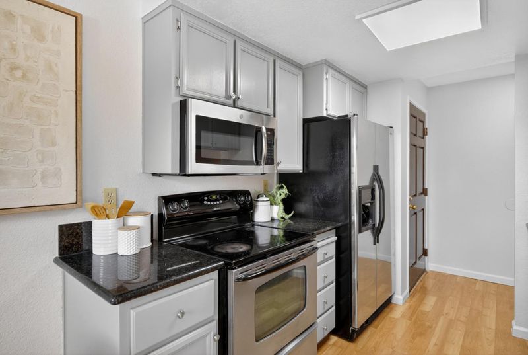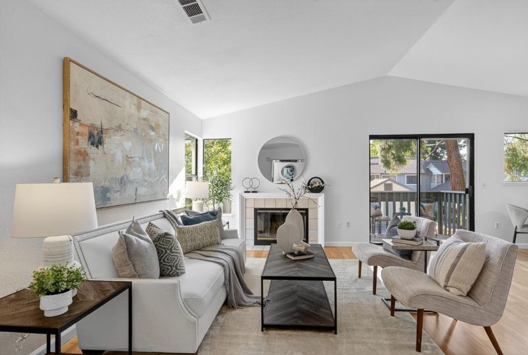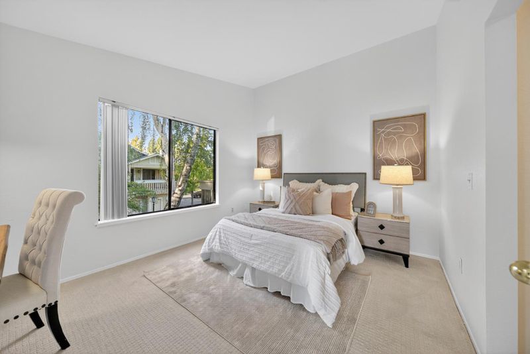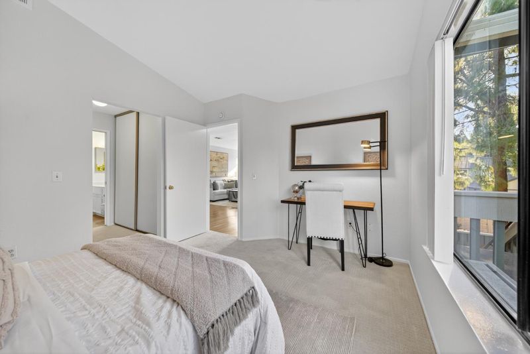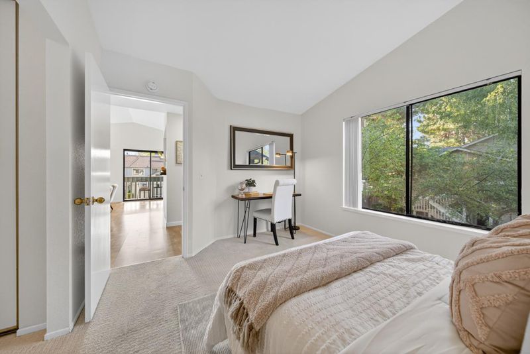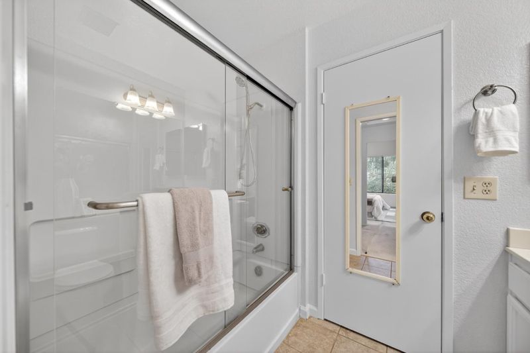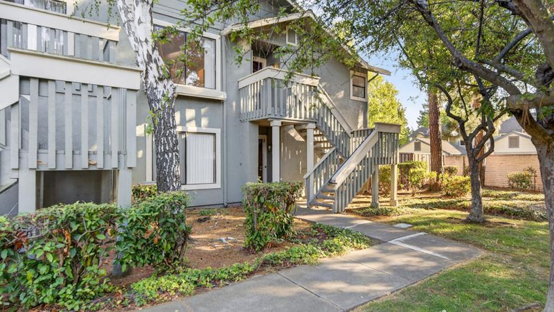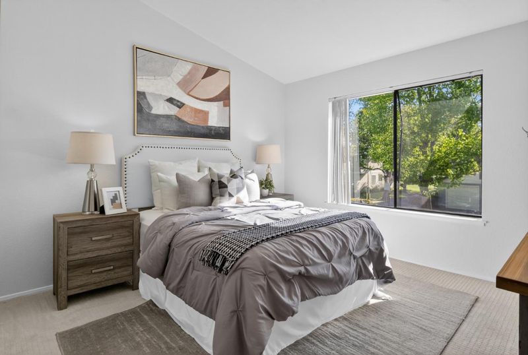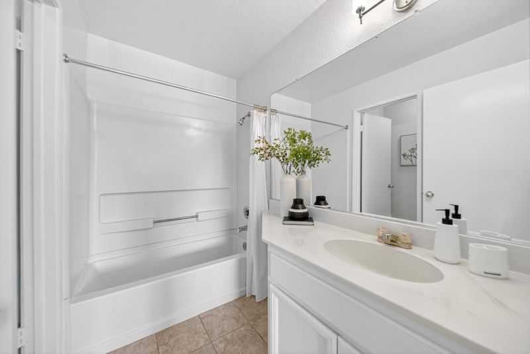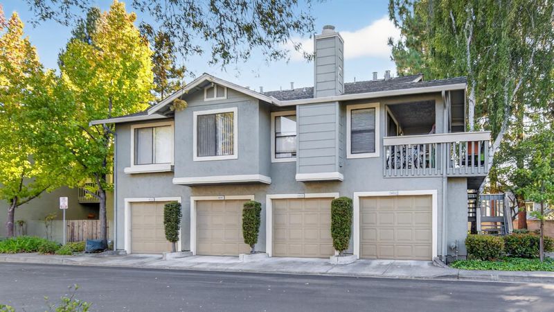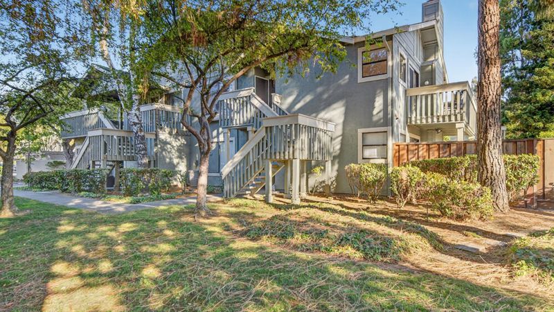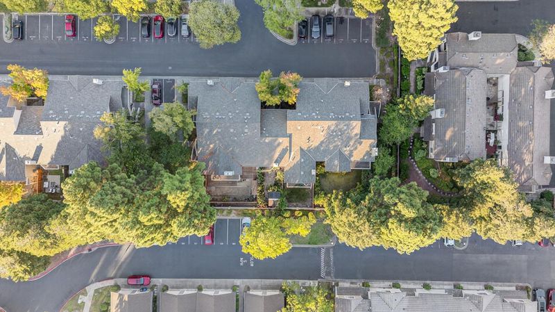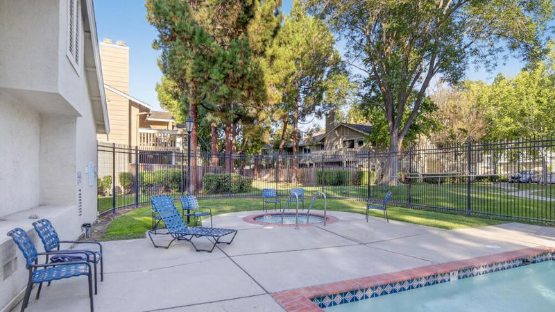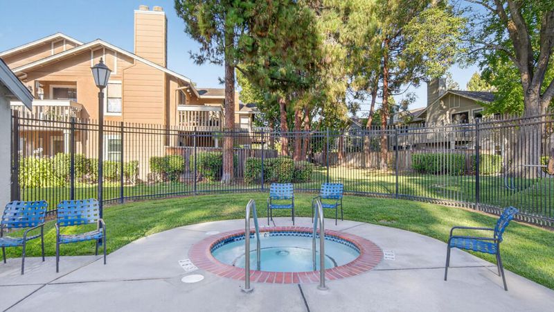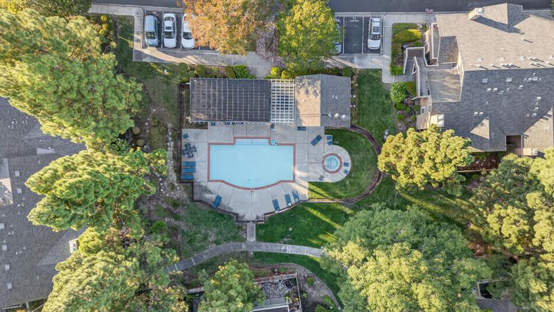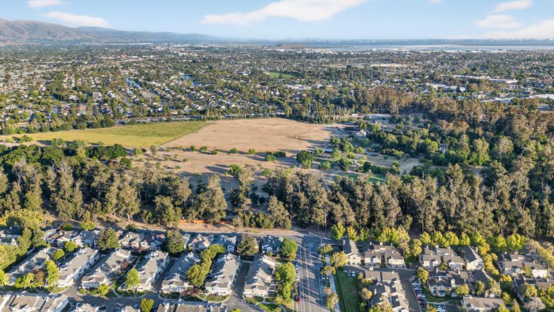
$799,999
1,069
SQ FT
$748
SQ/FT
34565 Pueblo Terrace
@ Crandallwood - 3700 - Fremont, Fremont
- 2 Bed
- 2 Bath
- 2 Park
- 1,069 sqft
- FREMONT
-

-
Sat Aug 30, 1:00 pm - 4:00 pm
-
Sun Aug 31, 1:00 pm - 4:00 pm
Welcome to a charming residence located in the thriving city of Fremont. This home, located in the upscale Ardenwood community, offers 2 bedrooms and 2 full bathrooms, with a total living space of 1,069 square feet. The kitchen is well-appointed with granite countertops, a dishwasher, garbage disposal, microwave, electric oven range, and refrigerator, making it a functional hub for culinary enthusiasts. Enjoy dining in the cozy eat-in kitchen area. The adjoining sliding door transports you to the outdoor patio for extra relaxation and entertainment space. The freshly-painted interior features a blend of modern carpet and laminate flooring, complemented by a vaulted ceiling that adds a sense of spaciousness. Cozy up by the fireplace in the living area, providing warmth and ambiance. The home also boasts central air conditioning and heating for year-round comfort. Laundry is conveniently located in the attached garage, which provides one parking space and extra storage shelving. An additional assigned outdoor space is also available. Additional amenities include access to a community pool. This property falls within the Fremont Unified School District. Experience comfortable living with all these amenities and features in this vibrant neighborhood.
- Days on Market
- 0 days
- Current Status
- Active
- Original Price
- $799,999
- List Price
- $799,999
- On Market Date
- Aug 28, 2025
- Property Type
- Condominium
- Area
- 3700 - Fremont
- Zip Code
- 94555
- MLS ID
- ML82018410
- APN
- 543-0444-347
- Year Built
- 1988
- Stories in Building
- 2
- Possession
- COE
- Data Source
- MLSL
- Origin MLS System
- MLSListings, Inc.
Forest Park Elementary School
Public K-6 Elementary
Students: 1011 Distance: 0.3mi
Genius Kids Inc
Private K-6
Students: 91 Distance: 0.4mi
Ardenwood Elementary School
Public K-6 Elementary
Students: 963 Distance: 0.7mi
John F. Kennedy Elementary School
Public K-6 Elementary
Students: 404 Distance: 0.8mi
Patterson Elementary School
Public K-6 Elementary
Students: 786 Distance: 0.9mi
Newark Adult
Public n/a Adult Education
Students: NA Distance: 1.0mi
- Bed
- 2
- Bath
- 2
- Primary - Stall Shower(s), Shower over Tub - 1
- Parking
- 2
- Attached Garage
- SQ FT
- 1,069
- SQ FT Source
- Unavailable
- Pool Info
- Community Facility
- Kitchen
- Countertop - Granite, Dishwasher, Garbage Disposal, Microwave, Oven Range - Electric, Refrigerator
- Cooling
- Central AC
- Dining Room
- Eat in Kitchen
- Disclosures
- Natural Hazard Disclosure
- Family Room
- No Family Room
- Flooring
- Carpet, Laminate
- Foundation
- Concrete Perimeter
- Fire Place
- Living Room, Wood Burning
- Heating
- Central Forced Air - Gas
- Laundry
- In Garage
- Possession
- COE
- * Fee
- $495
- Name
- Common Interest
- *Fee includes
- Exterior Painting, Garbage, Insurance - Common Area, Landscaping / Gardening, Management Fee, Pool, Spa, or Tennis, Reserves, Roof, and Water / Sewer
MLS and other Information regarding properties for sale as shown in Theo have been obtained from various sources such as sellers, public records, agents and other third parties. This information may relate to the condition of the property, permitted or unpermitted uses, zoning, square footage, lot size/acreage or other matters affecting value or desirability. Unless otherwise indicated in writing, neither brokers, agents nor Theo have verified, or will verify, such information. If any such information is important to buyer in determining whether to buy, the price to pay or intended use of the property, buyer is urged to conduct their own investigation with qualified professionals, satisfy themselves with respect to that information, and to rely solely on the results of that investigation.
School data provided by GreatSchools. School service boundaries are intended to be used as reference only. To verify enrollment eligibility for a property, contact the school directly.
