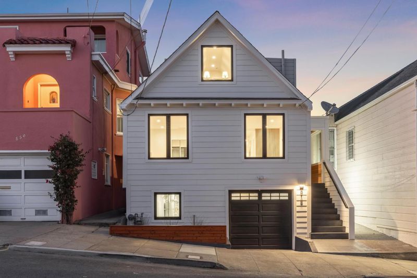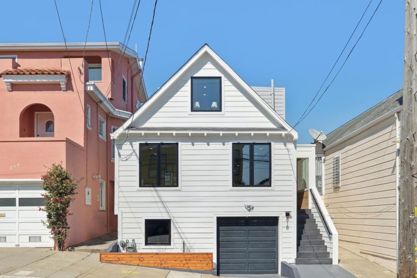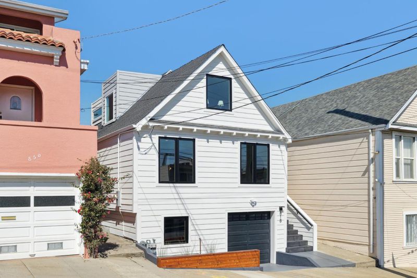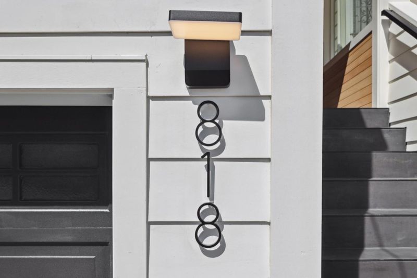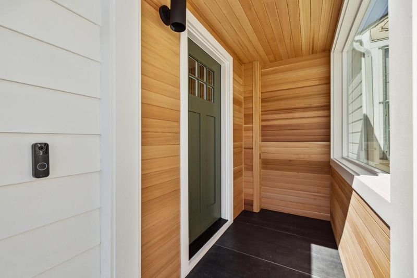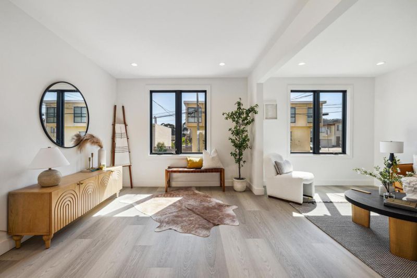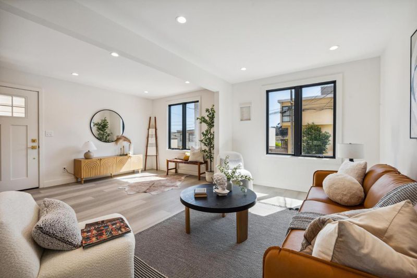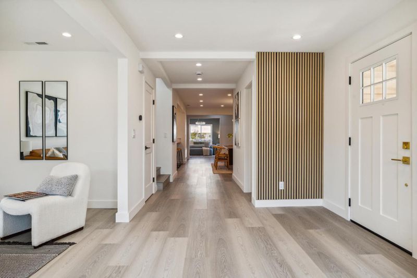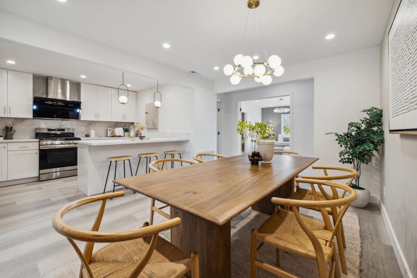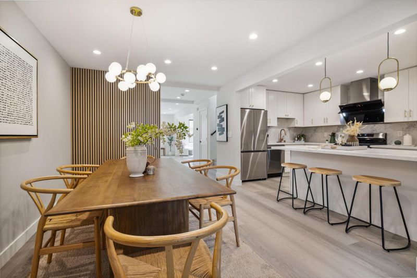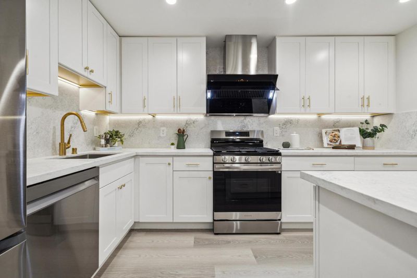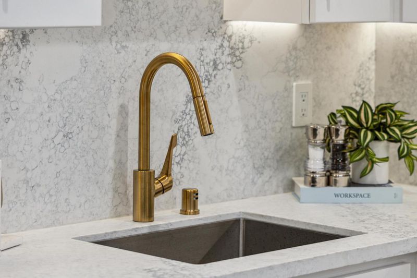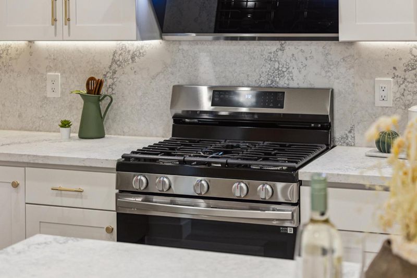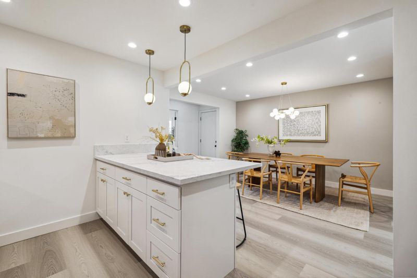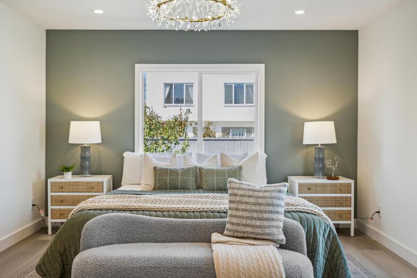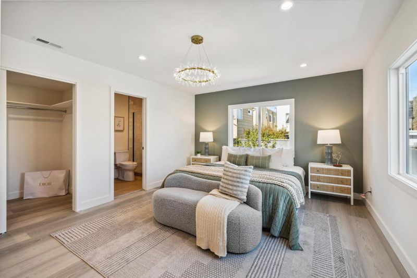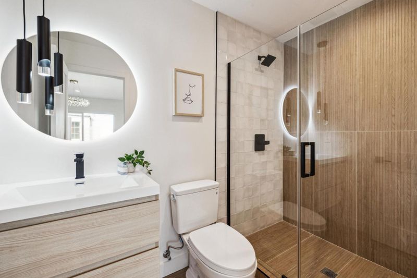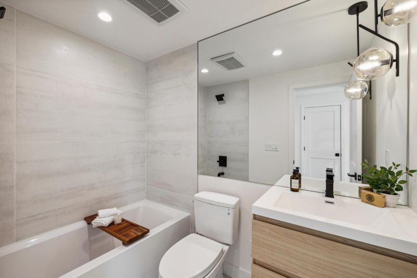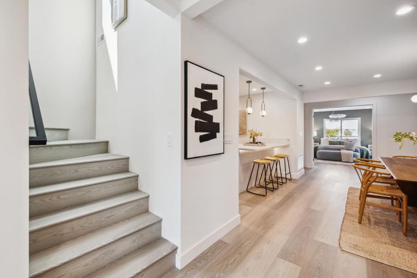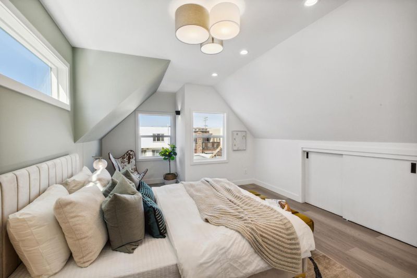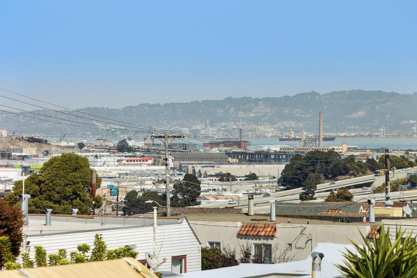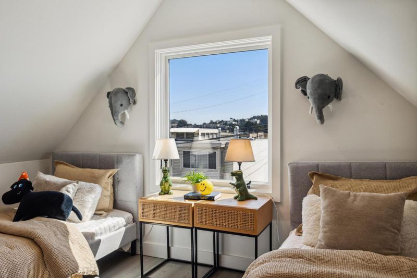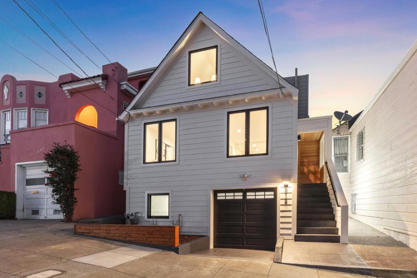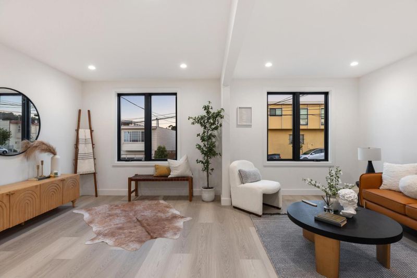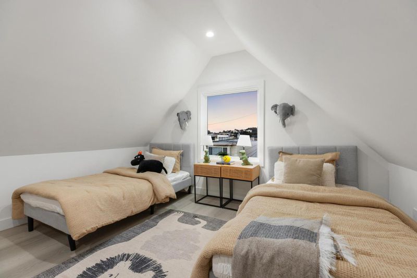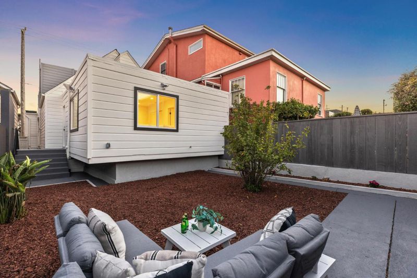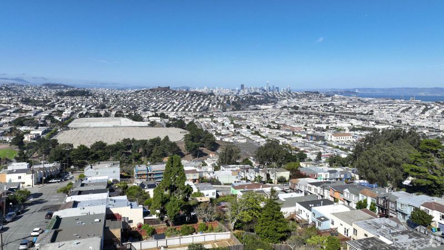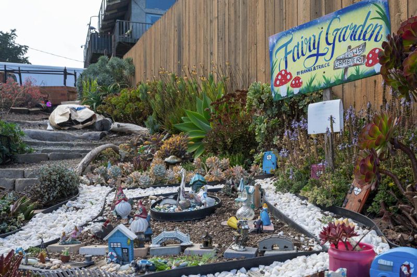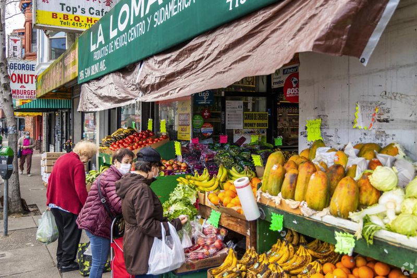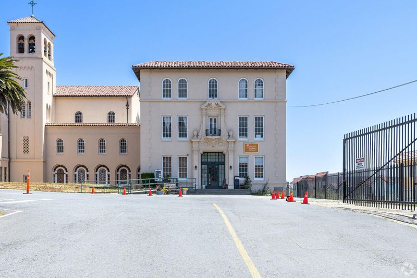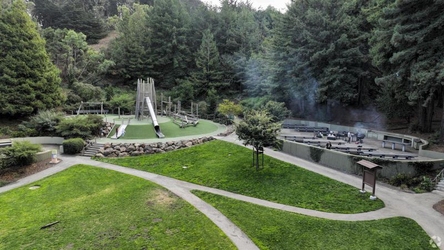
$1,450,000
1,805
SQ FT
$803
SQ/FT
818 Silliman Street
@ Colby St - 25217 - 10 - Portola, San Francisco
- 3 Bed
- 3 Bath
- 2 Park
- 1,805 sqft
- San Francisco
-

This is it, YOUR NEW HOME! Welcome to this beautifully updated home in the highly desirable Portola neighborhood of San Francisco. Boasting numerous upgrades throughout, this exceptional property features a bright and open floor plan, brand new exterior and interior designer paint, new roof with permit, all new recessed lighting and light fixtures throughout, gorgeous vinyl plank flooring, all brand new windows, stylishly remodeled bathrooms, and a stunning kitchen with new quartz countertops, modern cabinets, and brand new appliances. Enjoy spending time also in the easily maintained backyard with brand new fence, perfect for relaxation or entertaining guests. Conveniently located, this house is within close distance to numerous shops, restaurants, and parks. Whatever your lifestyle, Portola's ideal location and distinctive community lets you create a life uniquely you, and this exceptional modern home will have you and your family living the good life for years to come. WELCOME TO YOUR NEW HOME!
- Days on Market
- 32 days
- Current Status
- Canceled
- Original Price
- $1,199,950
- List Price
- $1,450,000
- On Market Date
- Oct 3, 2024
- Property Type
- Single Family Home
- Area
- 25217 - 10 - Portola
- Zip Code
- 94134
- MLS ID
- ML81982532
- APN
- 5916-005
- Year Built
- 1900
- Stories in Building
- 2
- Possession
- COE
- Data Source
- MLSL
- Origin MLS System
- MLSListings, Inc.
Cornerstone Academy-Silver Campus
Private K-5 Combined Elementary And Secondary, Religious, Coed
Students: 698 Distance: 0.3mi
San Francisco School, The
Private K-8 Alternative, Elementary, Coed
Students: 281 Distance: 0.3mi
Hillcrest Elementary School
Public K-5 Elementary
Students: 420 Distance: 0.3mi
Cornerstone Academy - Cambridge Campus
Private 6-12
Students: 221 Distance: 0.3mi
Taylor (Edward R.) Elementary School
Public K-5 Elementary
Students: 646 Distance: 0.4mi
Alta Vista School
Private K-8 Preschool Early Childhood Center, Elementary, Coed
Students: 278 Distance: 0.4mi
- Bed
- 3
- Bath
- 3
- Primary - Stall Shower(s), Shower over Tub - 1, Stall Shower - 2+, Tile, Updated Bath
- Parking
- 2
- Attached Garage, Gate / Door Opener
- SQ FT
- 1,805
- SQ FT Source
- Unavailable
- Lot SQ FT
- 2,252.0
- Lot Acres
- 0.051699 Acres
- Kitchen
- Countertop - Quartz, Dishwasher, Exhaust Fan, Garbage Disposal, Hood Over Range, Hookups - Gas, Oven Range - Gas, Refrigerator
- Cooling
- None
- Dining Room
- Breakfast Bar, Dining Area
- Disclosures
- NHDS Report
- Family Room
- No Family Room
- Flooring
- Tile, Vinyl / Linoleum
- Foundation
- Concrete Perimeter and Slab, Crawl Space
- Heating
- Central Forced Air - Gas
- Laundry
- Gas Hookup, In Utility Room, Inside, Washer / Dryer
- Possession
- COE
- Fee
- Unavailable
MLS and other Information regarding properties for sale as shown in Theo have been obtained from various sources such as sellers, public records, agents and other third parties. This information may relate to the condition of the property, permitted or unpermitted uses, zoning, square footage, lot size/acreage or other matters affecting value or desirability. Unless otherwise indicated in writing, neither brokers, agents nor Theo have verified, or will verify, such information. If any such information is important to buyer in determining whether to buy, the price to pay or intended use of the property, buyer is urged to conduct their own investigation with qualified professionals, satisfy themselves with respect to that information, and to rely solely on the results of that investigation.
School data provided by GreatSchools. School service boundaries are intended to be used as reference only. To verify enrollment eligibility for a property, contact the school directly.
