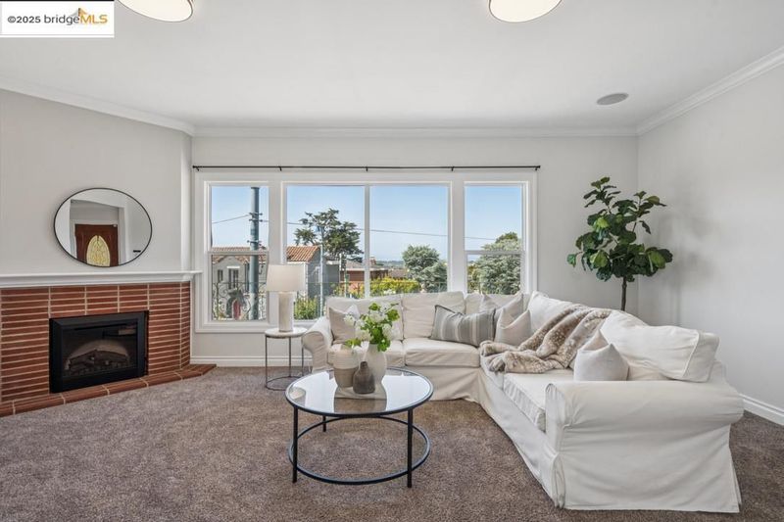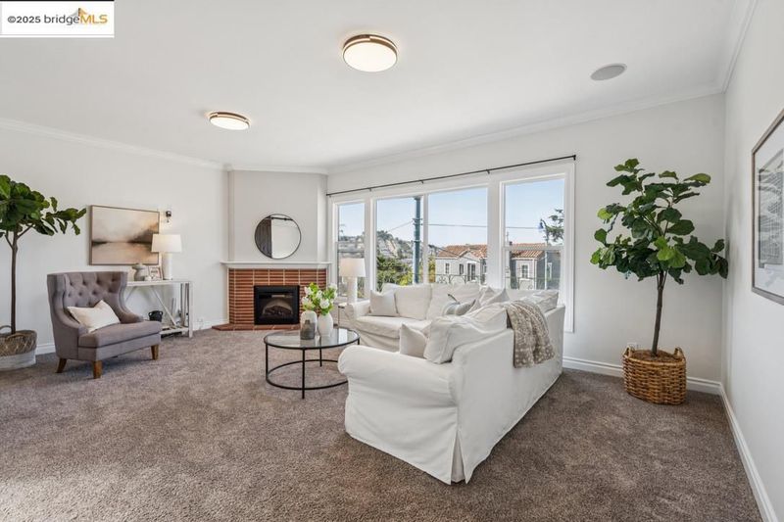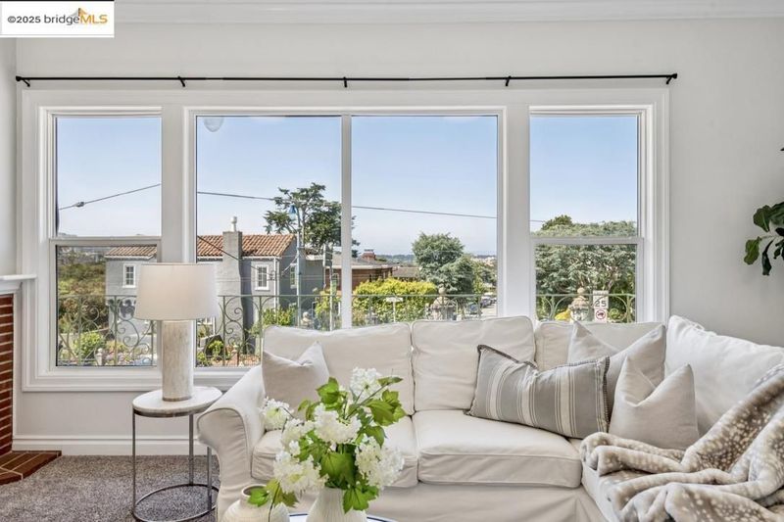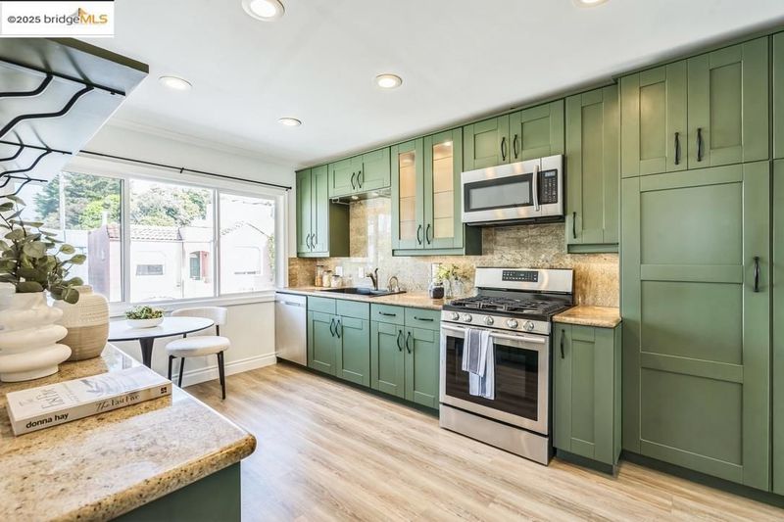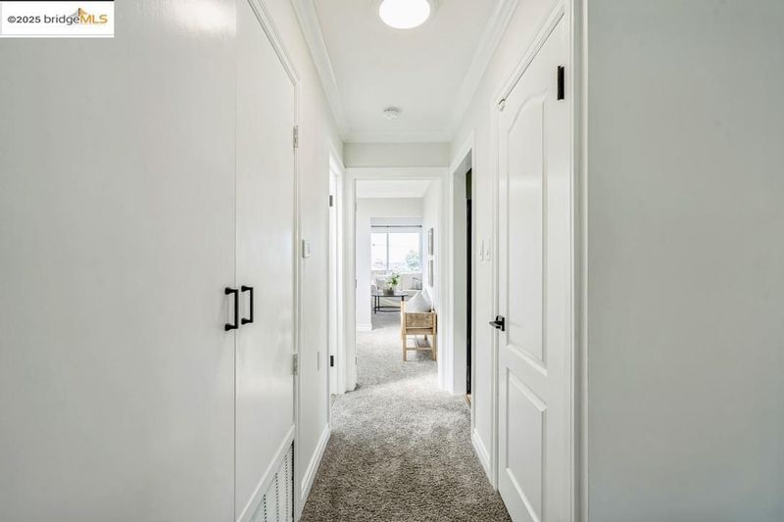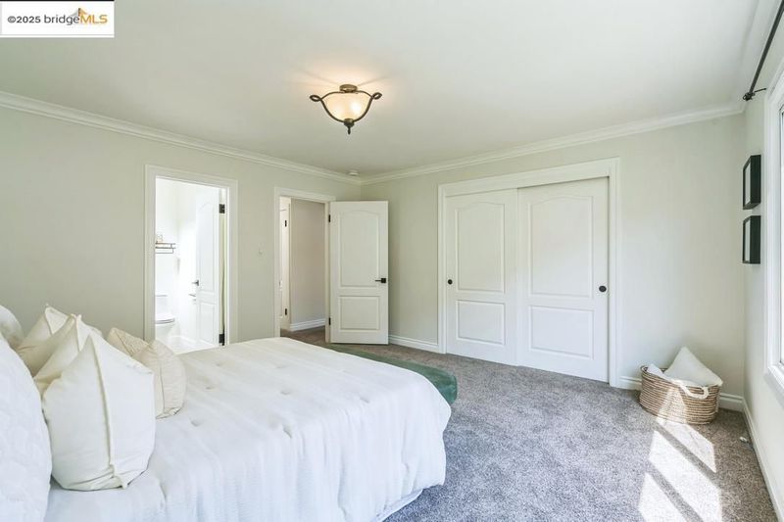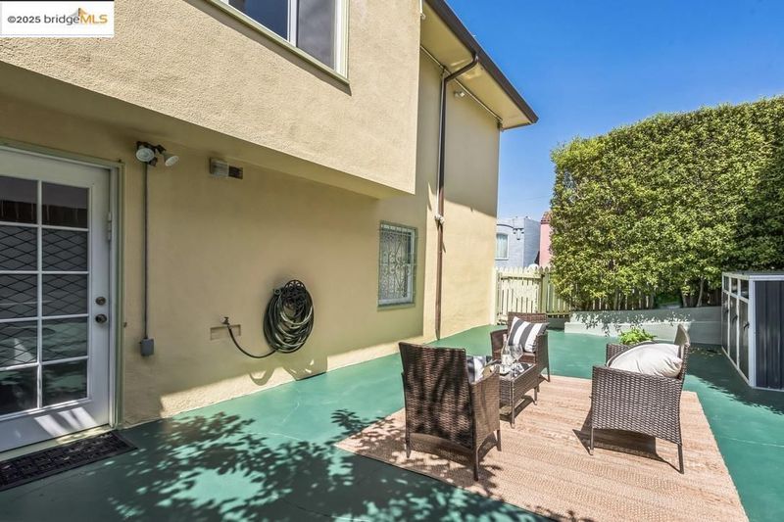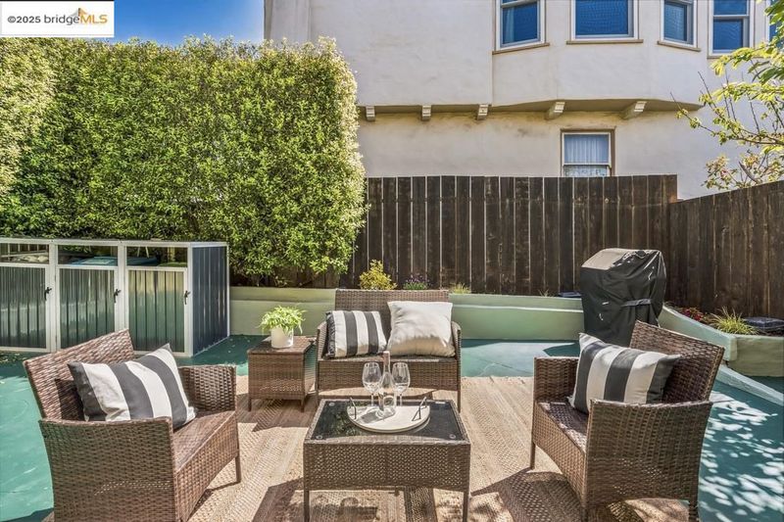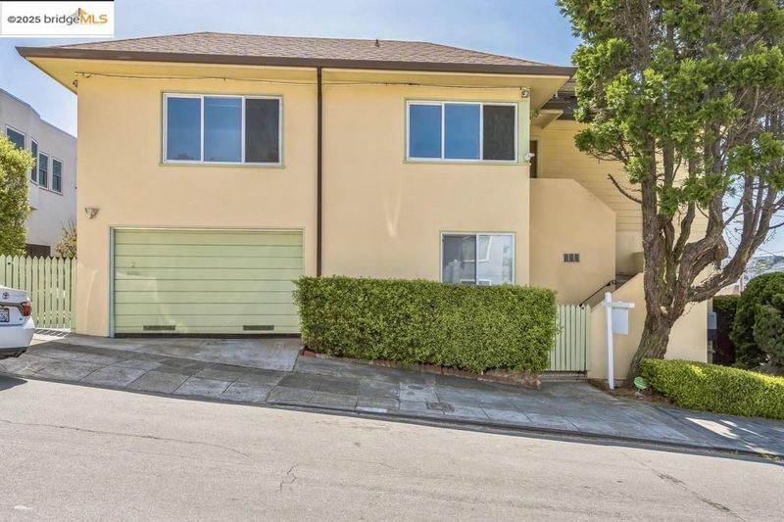
$1,775,000
1,896
SQ FT
$936
SQ/FT
2 Westgate Dr
@ Ocean Ave - Mount Davidson Manor, San Francisco
- 4 Bed
- 5 Bath
- 2 Park
- 1,896 sqft
- San Francisco
-

-
Sat Jun 7, 2:00 pm - 5:00 pm
Open house June 7,8,14,15 2-5pm
-
Sun Jun 8, 2:00 pm - 5:00 pm
Open house June 7,8,14,15 2-5pm
-
Sat Jun 14, 2:00 pm - 5:00 pm
Open house June 7,8,14,15 2-5pm
-
Sun Jun 15, 2:00 pm - 5:00 pm
Open house June 7,8,14,15 2-5pm
Discover this beautifully maintained two-story home located on a desirable corner lot in San Francisco’s scenic Mount Davidson neighborhood. This spacious 4-bedroom, 5-bathroom (plus 2 bonus rooms) residence blends timeless charm with modern updates, offering comfort, style, and convenience in one of the city’s most tranquil enclaves. Step inside to find a bright and airy living room featuring a large picture window that fills the space with natural light and frames serene neighborhood views. The heart of the home is a recently updated kitchen, perfect for home chefs and entertaining alike. Two of the five bathrooms have been newly remodeled with contemporary finishes, and the entire home has been refreshed with a crisp coat of paint. Upstairs skylights invite in additional sunlight, while 100% owned solar panels offer energy efficiency and long-term cost savings. Outside, enjoy a private back patio—ideal for morning coffee, weekend barbecues, or peaceful evening retreats. Located within walking distance to Stonestown Galleria, restaurants, schools, and easy access to public transportation. This home offers urban convenience in a residential setting. A rare opportunity to own a spacious, move-in-ready property in one of San Francisco’s most coveted neighborhoods.
- Current Status
- New
- Original Price
- $1,775,000
- List Price
- $1,775,000
- On Market Date
- Jun 4, 2025
- Property Type
- Detached
- D/N/S
- Mount Davidson Manor
- Zip Code
- 94127
- MLS ID
- 41100047
- APN
- 3270 011G
- Year Built
- 1953
- Stories in Building
- 2
- Possession
- Close Of Escrow
- Data Source
- MAXEBRDI
- Origin MLS System
- Bridge AOR
Voice Of Pentecost Academy
Private K-12 Religious, Nonprofit
Students: 60 Distance: 0.1mi
Aptos Middle School
Public 6-8 Middle
Students: 976 Distance: 0.2mi
Stratford School
Private K-5
Students: 167 Distance: 0.4mi
Sloat (Commodore) Elementary School
Public K-5 Elementary
Students: 390 Distance: 0.4mi
Mercy High School
Private 9-12 Secondary, Religious, All Female
Students: 223 Distance: 0.4mi
St. Stephen School
Private K-8 Elementary, Religious, Coed
Students: 306 Distance: 0.6mi
- Bed
- 4
- Bath
- 5
- Parking
- 2
- Garage, Int Access From Garage, Garage Faces Side, Garage Door Opener
- SQ FT
- 1,896
- SQ FT Source
- Public Records
- Lot SQ FT
- 2,230.0
- Lot Acres
- 0.05 Acres
- Pool Info
- None
- Kitchen
- Dishwasher, Gas Range, Free-Standing Range, Refrigerator, Dryer, Washer, Gas Water Heater, Breakfast Nook, Counter - Solid Surface, Disposal, Gas Range/Cooktop, Range/Oven Free Standing, Updated Kitchen
- Cooling
- No Air Conditioning
- Disclosures
- Other - Call/See Agent
- Entry Level
- Flooring
- Laminate, Tile, Vinyl, Carpet, Other
- Foundation
- Fire Place
- Electric, Living Room
- Heating
- Natural Gas
- Laundry
- Dryer, Washer
- Upper Level
- 2 Bedrooms, 2 Baths, Laundry Facility, Other, Main Entry
- Main Level
- 2 Bedrooms, 3 Baths, Other
- Possession
- Close Of Escrow
- Architectural Style
- Contemporary
- Non-Master Bathroom Includes
- Skylight(s), Tub
- Construction Status
- Existing
- Location
- Corner Lot
- Pets
- No
- Roof
- Composition
- Fee
- Unavailable
MLS and other Information regarding properties for sale as shown in Theo have been obtained from various sources such as sellers, public records, agents and other third parties. This information may relate to the condition of the property, permitted or unpermitted uses, zoning, square footage, lot size/acreage or other matters affecting value or desirability. Unless otherwise indicated in writing, neither brokers, agents nor Theo have verified, or will verify, such information. If any such information is important to buyer in determining whether to buy, the price to pay or intended use of the property, buyer is urged to conduct their own investigation with qualified professionals, satisfy themselves with respect to that information, and to rely solely on the results of that investigation.
School data provided by GreatSchools. School service boundaries are intended to be used as reference only. To verify enrollment eligibility for a property, contact the school directly.
