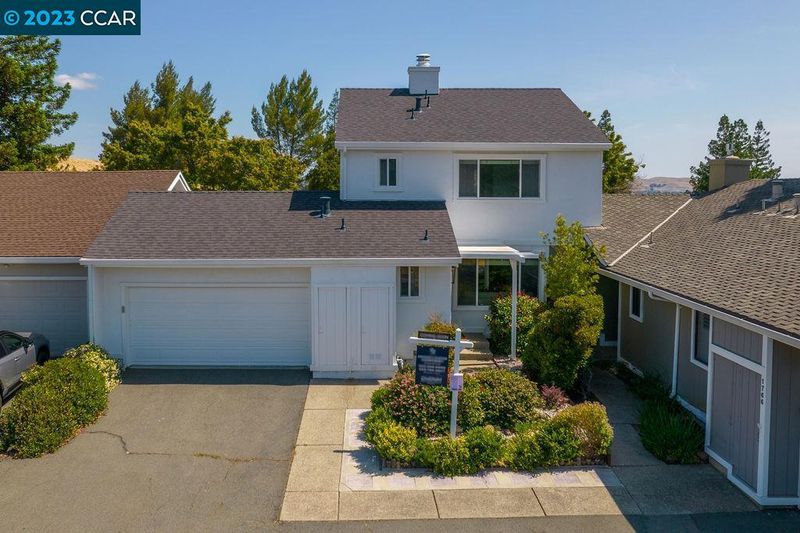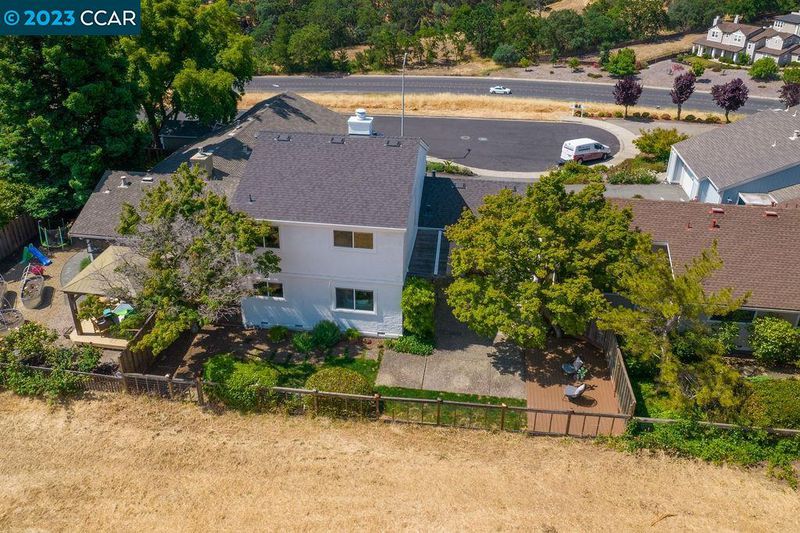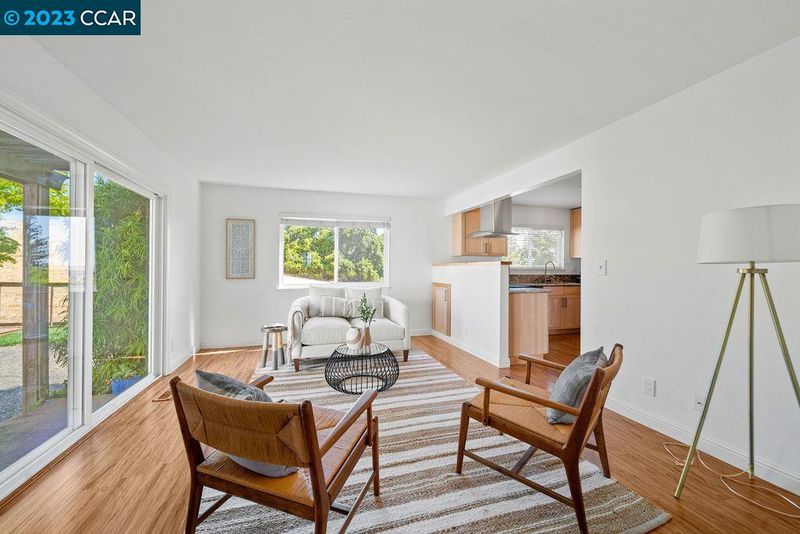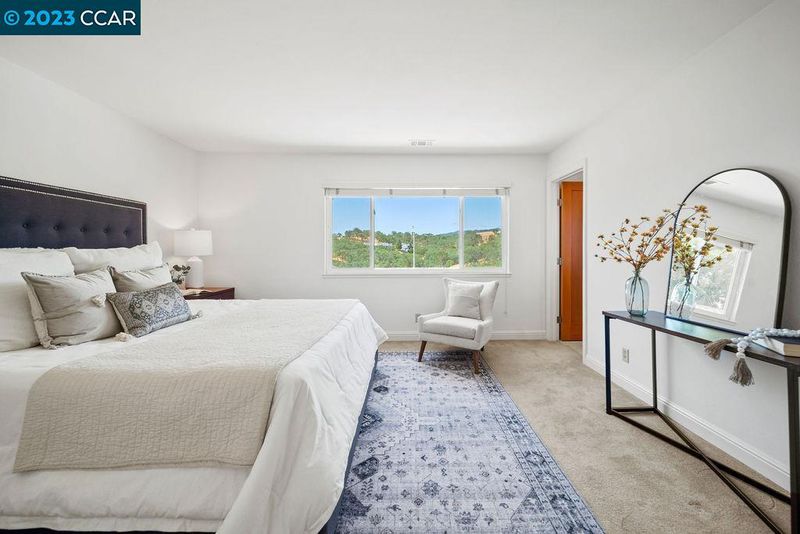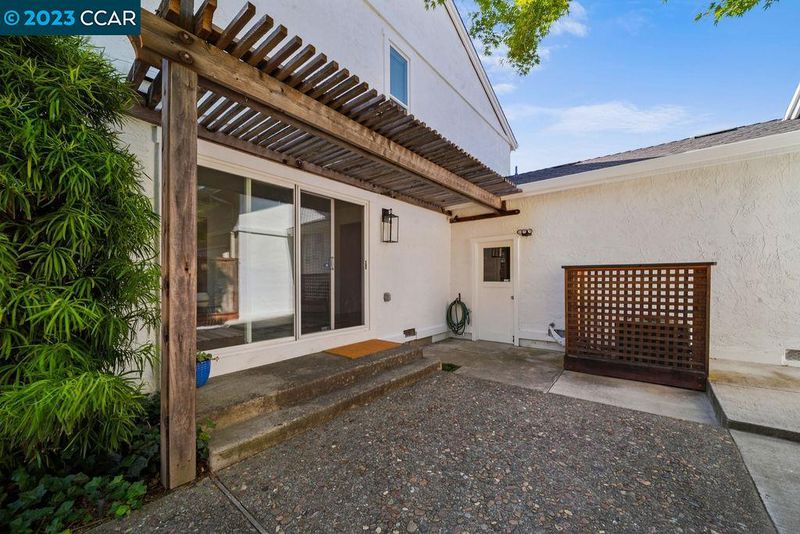 Sold 6.3% Over Asking
Sold 6.3% Over Asking
$930,000
1,592
SQ FT
$584
SQ/FT
1764 Douglas Ter
@ Morello Ave - PASO NOGAL, Pleasant Hill
- 3 Bed
- 2.5 (2/1) Bath
- 2 Park
- 1,592 sqft
- PLEASANT HILL
-

Welcome to this charming three-bedroom, two-and-a-half-bathroom home nestled in the serene and secluded area of Pleasant Hill. With a spacious 1,592 square feet of living space, this delightful residence offers a great balance of comfort and convenience.Located just minutes away from shopping centers, Hidden Lakes Park, local dog park, and easy freeway access, this home ensures that all your daily needs and recreational activities are within close reach. One of the highlights of this property is its stunning views of Mt Diablo and open space. Step inside and be greeted by a meticulously updated interior. The kitchen has been tastefully renovated, boasting modern finishes, stylish countertops, and upgraded appliances. It provides an ideal space for culinary adventures and gatherings with friends and family. Each bathroom have also been thoughtfully updated, ensuring a contemporary and refreshing atmosphere. As you make your way to the backyard, you'll be captivated by the stunning views and direct access to open space. This outdoor sanctuary offers a peaceful retreat for relaxation and entertainment.In summary, this beautiful three-bedroom, two-and-a-half-bathroom home in Pleasant Hill is a sanctuary that combines modern living with natural beauty.
- Current Status
- Sold
- Sold Price
- $930,000
- Over List Price
- 6.3%
- Original Price
- $875,000
- List Price
- $875,000
- On Market Date
- Jun 5, 2023
- Contract Date
- Jun 15, 2023
- Close Date
- Jul 6, 2023
- Property Type
- Detached
- D/N/S
- PASO NOGAL
- Zip Code
- 94523
- MLS ID
- 41029286
- APN
- 154-011-022-6
- Year Built
- 1978
- Stories in Building
- Unavailable
- Possession
- COE
- COE
- Jul 6, 2023
- Data Source
- MAXEBRDI
- Origin MLS System
- CONTRA COSTA
Valhalla Elementary School
Public K-5 Elementary
Students: 569 Distance: 0.6mi
Hidden Valley Elementary School
Public K-5 Elementary
Students: 835 Distance: 0.7mi
Valley View Middle School
Public 6-8 Middle
Students: 815 Distance: 1.1mi
College Park High School
Public 9-12 Secondary
Students: 2036 Distance: 1.1mi
Pacific Bridge Academy
Private 1-12
Students: 8 Distance: 1.1mi
Jesus Our Restorer Christian School
Private K-12
Students: 6 Distance: 1.3mi
- Bed
- 3
- Bath
- 2.5 (2/1)
- Parking
- 2
- Attached Garage
- SQ FT
- 1,592
- SQ FT Source
- Public Records
- Lot SQ FT
- 3,555.0
- Lot Acres
- 0.081612 Acres
- Pool Info
- None
- Kitchen
- Counter - Solid Surface, Dishwasher, Electric Range/Cooktop, Refrigerator
- Cooling
- Central 1 Zone A/C
- Disclosures
- None
- Exterior Details
- Stucco
- Flooring
- Laminate
- Fire Place
- Family Room, Woodburning
- Heating
- Central
- Laundry
- Dryer, In Garage, Washer
- Main Level
- 0.5 Bath, Main Entry
- Possession
- COE
- Architectural Style
- Traditional
- Construction Status
- Existing
- Additional Equipment
- Garage Door Opener, Water Heater Gas, Carbon Mon Detector, Smoke Detector
- Lot Description
- Cul-De-Sac
- Pool
- None
- Roof
- Composition Shingles
- Solar
- None
- Terms
- Cash, Conventional, 1031 Exchange
- Unit Features
- Corner Unit, Levels in Unit - 2
- Water and Sewer
- Sewer System - Public, Water - Public
- Yard Description
- Back Yard, Deck(s), Fenced
- Fee
- Unavailable
MLS and other Information regarding properties for sale as shown in Theo have been obtained from various sources such as sellers, public records, agents and other third parties. This information may relate to the condition of the property, permitted or unpermitted uses, zoning, square footage, lot size/acreage or other matters affecting value or desirability. Unless otherwise indicated in writing, neither brokers, agents nor Theo have verified, or will verify, such information. If any such information is important to buyer in determining whether to buy, the price to pay or intended use of the property, buyer is urged to conduct their own investigation with qualified professionals, satisfy themselves with respect to that information, and to rely solely on the results of that investigation.
School data provided by GreatSchools. School service boundaries are intended to be used as reference only. To verify enrollment eligibility for a property, contact the school directly.
