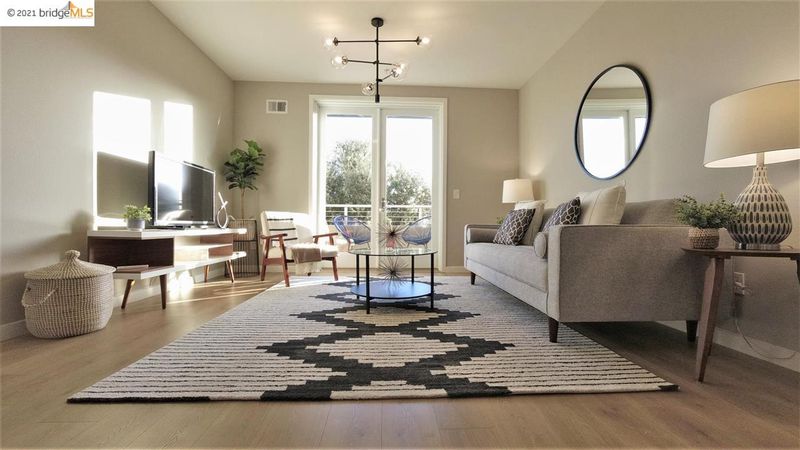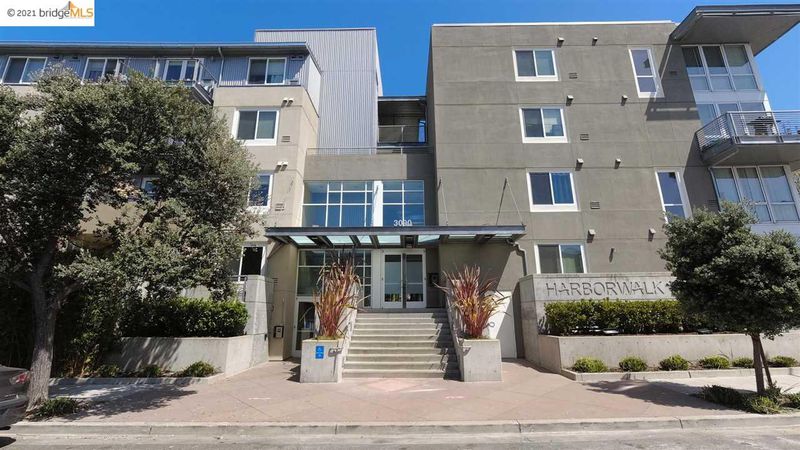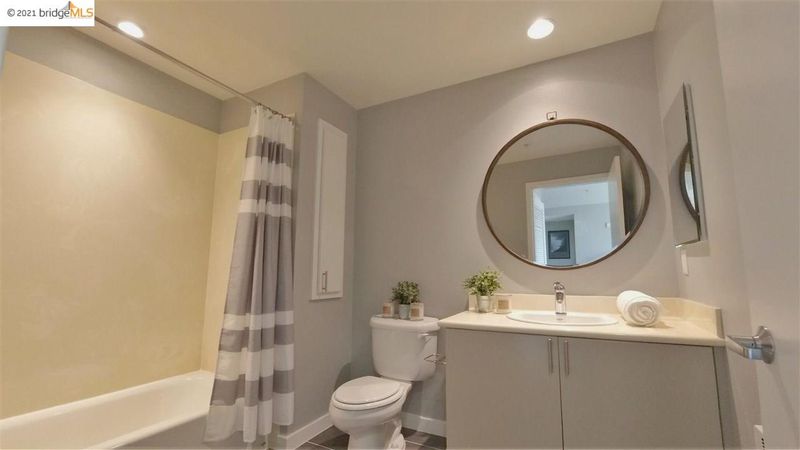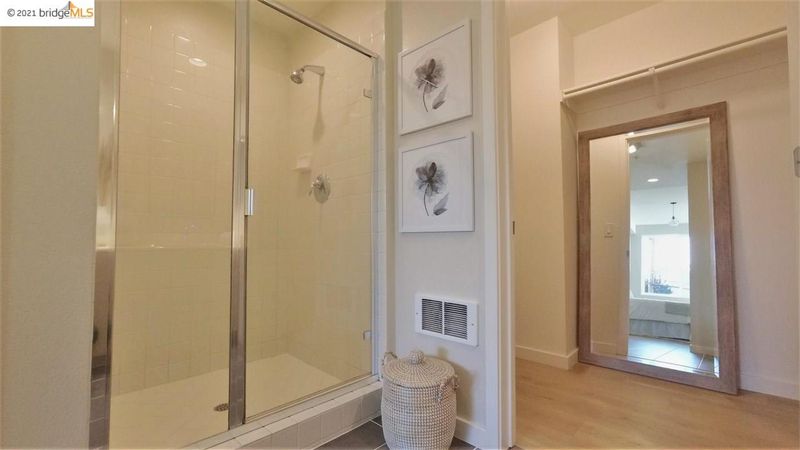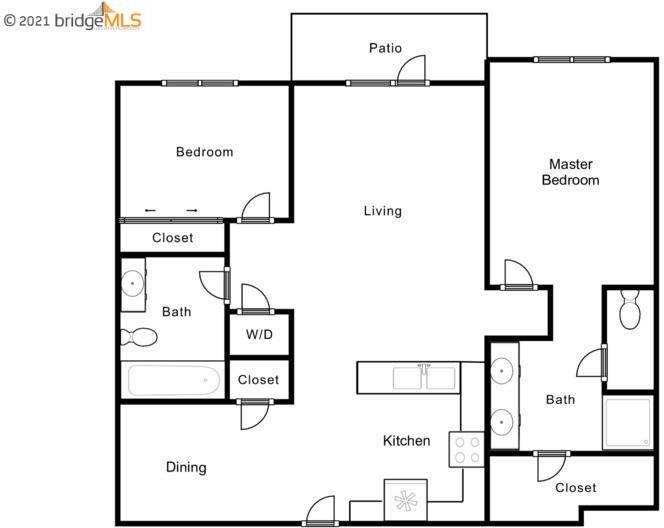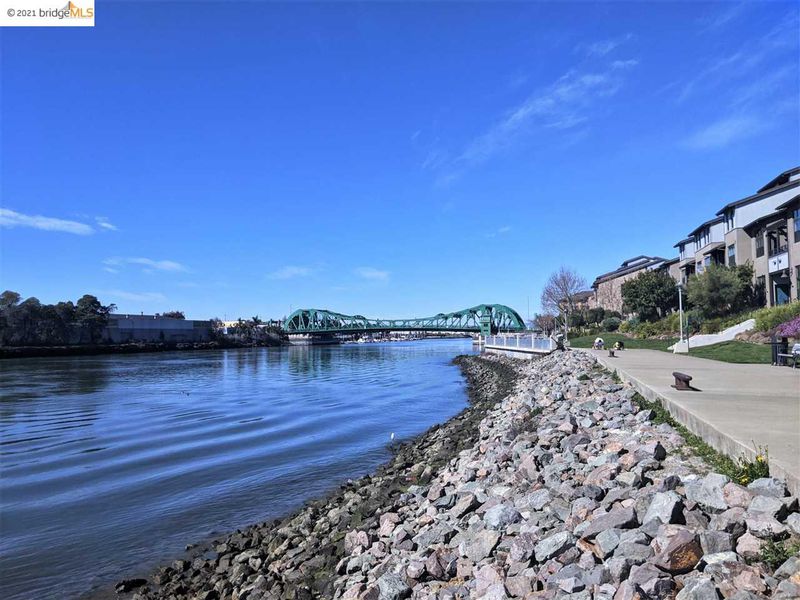 Sold 8.5% Over Asking
Sold 8.5% Over Asking
$650,000
1,133
SQ FT
$574
SQ/FT
3090 Glascock St, #213
@ Lancaster - Not Listed, Oakland
- 2 Bed
- 2 Bath
- 1 Park
- 1,133 sqft
- OAKLAND
-

This modern end unit with tasteful finishes is located in the Jingletown neighborhood near several coffee shops, grocery stores, restaurants, parks and transportation options, offering all of the benefits of urban living without compromising on space or comfort. A thoughtful floor plan with bonus front room provides great flexibility and privacy with plenty of room to breathe. Enjoy keyless entry, a deeded parking space with EV charging, gigabit internet connection, smart thermostats, in-unit laundry, luxury laminate flooring and an on-site fitness center. As an added bonus, unit may come furnished if desired. Whether you're dining al fresco from your private balcony, kayaking down the tranquil Oakland Estuary, biking to the beach, BARTing to the city or simply admiring the wonders of this vibrant community, you'll be pleased to call this place home.
- Current Status
- Sold
- Sold Price
- $650,000
- Over List Price
- 8.5%
- Original Price
- $599,000
- List Price
- $599,000
- On Market Date
- May 5, 2021
- Contract Date
- May 12, 2021
- Close Date
- Jun 2, 2021
- Property Type
- Condo
- D/N/S
- Not Listed
- Zip Code
- 94601
- MLS ID
- 40948425
- APN
- 25-741-13
- Year Built
- 2005
- Stories in Building
- Unavailable
- Possession
- COE
- COE
- Jun 2, 2021
- Data Source
- MAXEBRDI
- Origin MLS System
- Bridge AOR
Lazear Charter Academy
Charter K-8
Students: 470 Distance: 0.4mi
Epic Charter
Charter 6-8
Students: 316 Distance: 0.4mi
Edison Elementary School
Public K-5 Elementary
Students: 469 Distance: 0.5mi
Arise High School
Charter 9-12 Secondary
Students: 317 Distance: 0.5mi
Edison Elementary School
Public K-5 Elementary
Students: 447 Distance: 0.5mi
ASCEND School
Charter K-8 Elementary
Students: 486 Distance: 0.5mi
- Bed
- 2
- Bath
- 2
- Parking
- 1
- Space Per Unit - 1, Underground Parking
- SQ FT
- 1,133
- SQ FT Source
- Public Records
- Pool Info
- None
- Kitchen
- 220 Volt Outlet, Breakfast Bar, Counter - Stone, Dishwasher, Electric Range/Cooktop, Garbage Disposal, Microwave, Range/Oven Free Standing, Refrigerator
- Cooling
- No Air Conditioning
- Disclosures
- Other - Call/See Agent
- Exterior Details
- Dual Pane Windows, Stucco, Siding - Metal, Masonry
- Flooring
- Laminate, Tile
- Fire Place
- None
- Heating
- Forced Air 2 Zns or More
- Laundry
- Dryer, In Closet, Washer
- Main Level
- 2 Bedrooms, 2 Baths, Primary Bedrm Suite - 1, Main Entry
- Views
- Hills, Partial
- Possession
- COE
- Architectural Style
- Contemporary
- Non-Master Bathroom Includes
- Shower Over Tub
- Construction Status
- Existing
- Additional Equipment
- Dryer, Fire Alarm System, Fire Sprinklers, Garage Door Opener, Washer
- Lot Description
- No Lot
- Pets
- Allowed - Yes, Number Restrictions
- Pool
- None
- Roof
- Unknown
- Solar
- None
- Terms
- None
- Unit Features
- Other
- Water and Sewer
- Sewer System - Public
- Yard Description
- Patio
- * Fee
- $497
- Name
- NOT LISTED
- Phone
- 925-824-2888
- *Fee includes
- Common Area Maint, Common Hot Water, Exterior Maintenance, Gas, Management Fee, Reserves, Security/Gate Fee, Trash Removal, and Water/Sewer
MLS and other Information regarding properties for sale as shown in Theo have been obtained from various sources such as sellers, public records, agents and other third parties. This information may relate to the condition of the property, permitted or unpermitted uses, zoning, square footage, lot size/acreage or other matters affecting value or desirability. Unless otherwise indicated in writing, neither brokers, agents nor Theo have verified, or will verify, such information. If any such information is important to buyer in determining whether to buy, the price to pay or intended use of the property, buyer is urged to conduct their own investigation with qualified professionals, satisfy themselves with respect to that information, and to rely solely on the results of that investigation.
School data provided by GreatSchools. School service boundaries are intended to be used as reference only. To verify enrollment eligibility for a property, contact the school directly.
