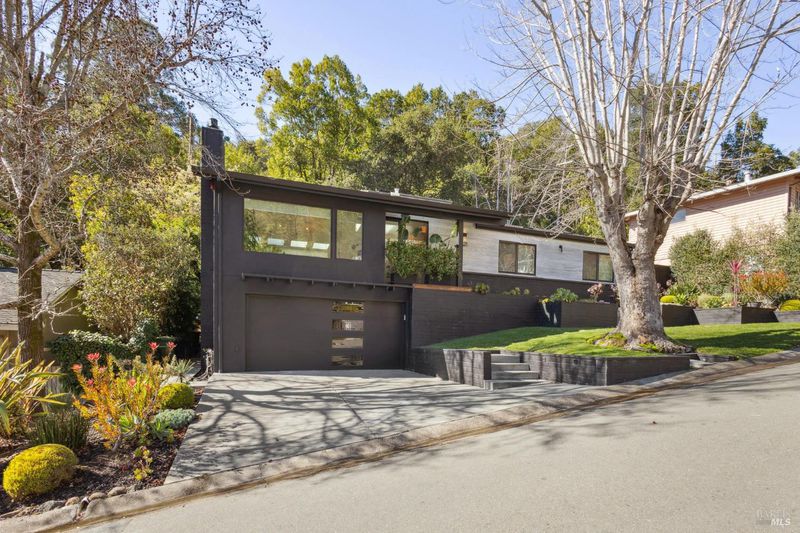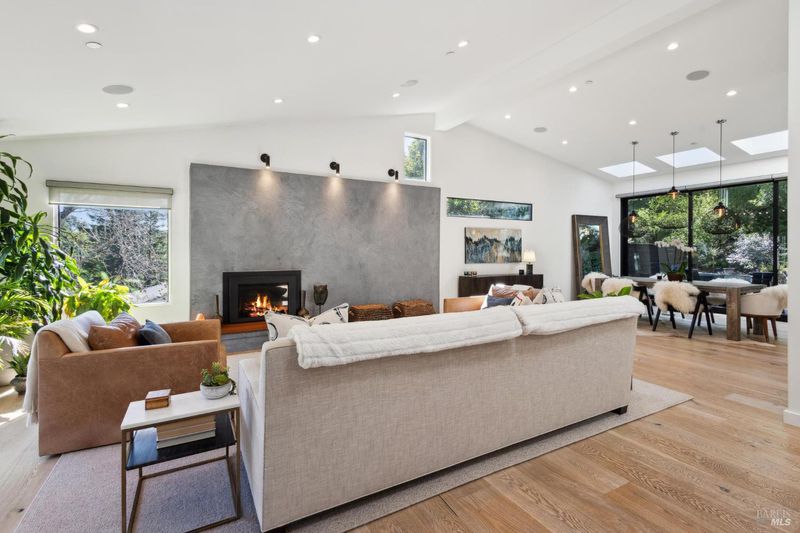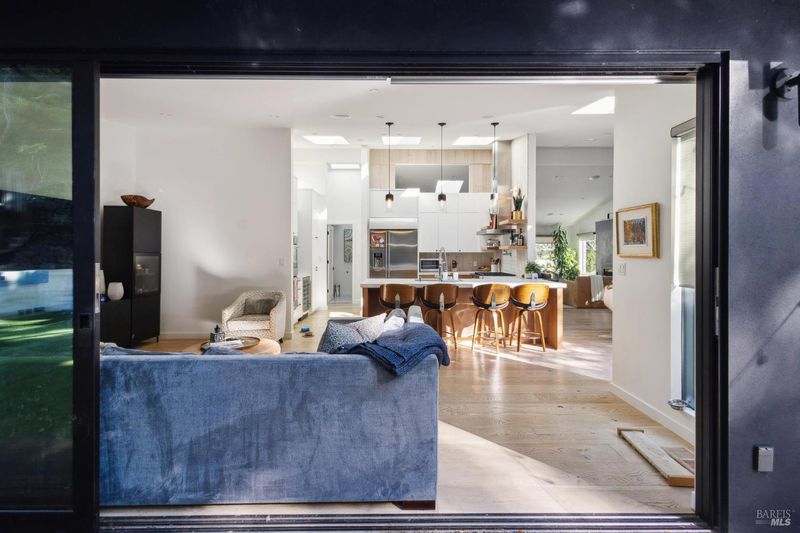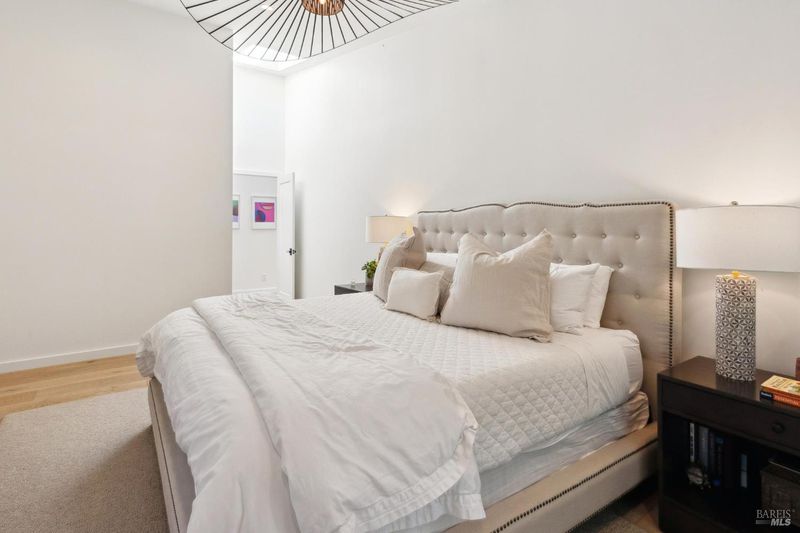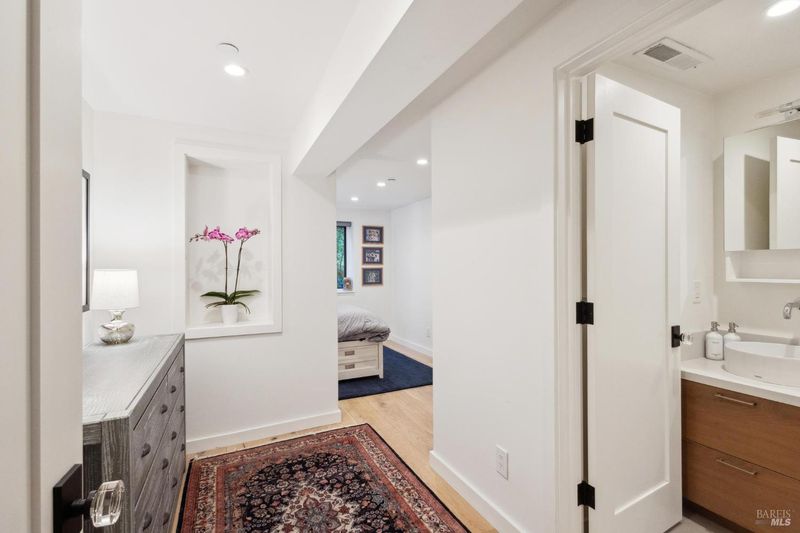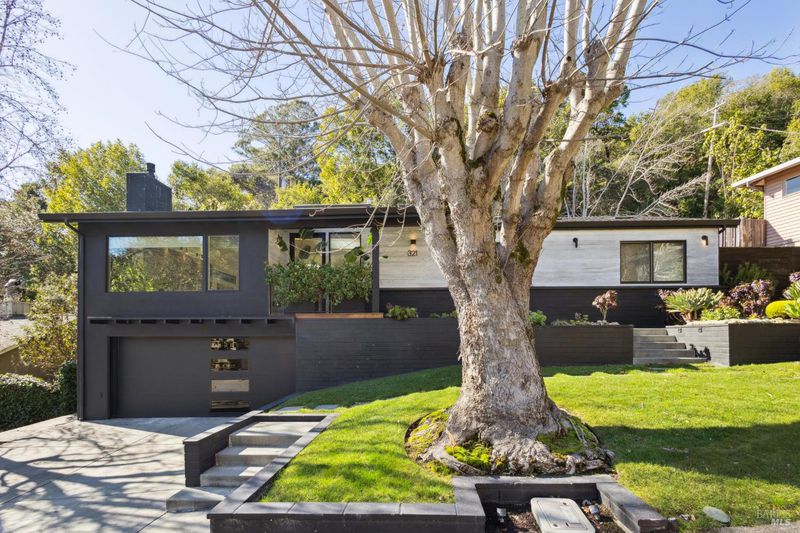
$3,150,000
3,021
SQ FT
$1,043
SQ/FT
321 N Almenar Drive
@ Los Cerros Dr - Greenbrae
- 4 Bed
- 4 (3/1) Bath
- 4 Park
- 3,021 sqft
- Greenbrae
-

-
Sun Oct 19, 1:00 pm - 4:00 pm
Discover this charming dream home at 321 North Almenar Drive in Greenbrae, CA. This lovely 4-bedroom, 3.5-bath residence offers approximately 3,021 square feet of living space, providing ample room for comfortable living. Situated on about 8,215 square feet of land, the property features impressive indoor and outdoor areas perfect for relaxation and entertaining. Inside, you'll find a welcoming atmosphere enhanced by high-end finishes and central air conditioning, ensuring year-round comfort. The spacious two-car garage has an automatic door, interior access, and additional off-street parking. Combining comfort and practicality, this home is an ideal place to settle in.
-
Sun Oct 26, 1:00 pm - 4:00 pm
Discover this charming dream home at 321 North Almenar Drive in Greenbrae, CA. This lovely 4-bedroom, 3.5-bath residence offers approximately 3,021 square feet of living space, providing ample room for comfortable living. Situated on about 8,215 square feet of land, the property features impressive indoor and outdoor areas perfect for relaxation and entertaining. Inside, you'll find a welcoming atmosphere enhanced by high-end finishes and central air conditioning, ensuring year-round comfort. The spacious two-car garage has an automatic door, interior access, and additional off-street parking. Combining comfort and practicality, this home is an ideal place to settle in.
Prepare to be amazed by this exceptional 4-bedroom, 3.5-bath custom-built home, fully reimagined with top-tier craftsmanship and designer details. From the moment you arrive, you'll be captivated by the seamless indoor-outdoor flow, soaring vaulted ceilings, and dramatic lighting that set the stage for luxurious living. Exquisite custom wood finishes adorn both the interior and exterior, creating warmth and character throughout. Expansive skylights and oversized sliding glass doors flood the space with natural light, while a striking gas fireplace adds elegance and comfort. The gourmet kitchen is a chef's dream, featuring a premium Wolf range. Modern upgrades include solar panels, air conditioning, an entire home water filtration system, and an EV charger. The beautifully landscaped flat, level yard offers the perfect retreat for relaxation or entertaining. Every detail has been meticulously upgraded, including plumbing, sewer lateral, furnace, electrical, driveway, and a brand-new roof, ensuring peace of mind for years to come. Nestled in the highly desirable Kentfield school district with an unbeatable commute location, this home is the ultimate blend of luxury, convenience, and modern living.
- Days on Market
- 0 days
- Current Status
- Active
- Original Price
- $3,150,000
- List Price
- $3,150,000
- On Market Date
- Oct 14, 2025
- Property Type
- Single Family Residence
- Area
- Greenbrae
- Zip Code
- 94904
- MLS ID
- 325090834
- APN
- 070-291-05
- Year Built
- 1958
- Stories in Building
- Unavailable
- Possession
- Close Of Escrow
- Data Source
- BAREIS
- Origin MLS System
Laurel Dell Elementary School
Public K-5 Elementary
Students: 183 Distance: 0.6mi
Anova Center For Education San Rafael
Private 1-12 Coed
Students: 42 Distance: 0.6mi
Anova Center For Education, Site 3
Private K-12
Students: 52 Distance: 0.6mi
James B. Davidson Middle School
Public 6-8 Middle
Students: 1204 Distance: 0.6mi
Anthony G. Bacich Elementary School
Public K-4 Elementary, Coed
Students: 640 Distance: 0.7mi
Marin Catholic High School
Private 9-12 Secondary, Religious, Coed
Students: 718 Distance: 0.7mi
- Bed
- 4
- Bath
- 4 (3/1)
- Double Sinks, Sitting Area, Tile, Tub
- Parking
- 4
- Attached, Enclosed, Garage Door Opener, Garage Facing Front, Interior Access, Side-by-Side
- SQ FT
- 3,021
- SQ FT Source
- Graphic Artist
- Lot SQ FT
- 8,215.0
- Lot Acres
- 0.1886 Acres
- Kitchen
- Kitchen/Family Combo, Pantry Closet, Quartz Counter, Skylight(s), Slab Counter
- Cooling
- Central
- Dining Room
- Formal Area, Skylight(s)
- Family Room
- Great Room, Skylight(s)
- Living Room
- Skylight(s)
- Flooring
- Tile, Wood
- Foundation
- Concrete, Concrete Perimeter
- Fire Place
- Gas Starter, Living Room
- Heating
- Central, Solar Heating
- Laundry
- Dryer Included, Inside Area, Laundry Closet, Washer Included
- Main Level
- Dining Room, Family Room, Full Bath(s), Kitchen, Living Room, Primary Bedroom, Partial Bath(s), Street Entrance
- Possession
- Close Of Escrow
- Architectural Style
- Modern/High Tech
- Fee
- $0
MLS and other Information regarding properties for sale as shown in Theo have been obtained from various sources such as sellers, public records, agents and other third parties. This information may relate to the condition of the property, permitted or unpermitted uses, zoning, square footage, lot size/acreage or other matters affecting value or desirability. Unless otherwise indicated in writing, neither brokers, agents nor Theo have verified, or will verify, such information. If any such information is important to buyer in determining whether to buy, the price to pay or intended use of the property, buyer is urged to conduct their own investigation with qualified professionals, satisfy themselves with respect to that information, and to rely solely on the results of that investigation.
School data provided by GreatSchools. School service boundaries are intended to be used as reference only. To verify enrollment eligibility for a property, contact the school directly.
