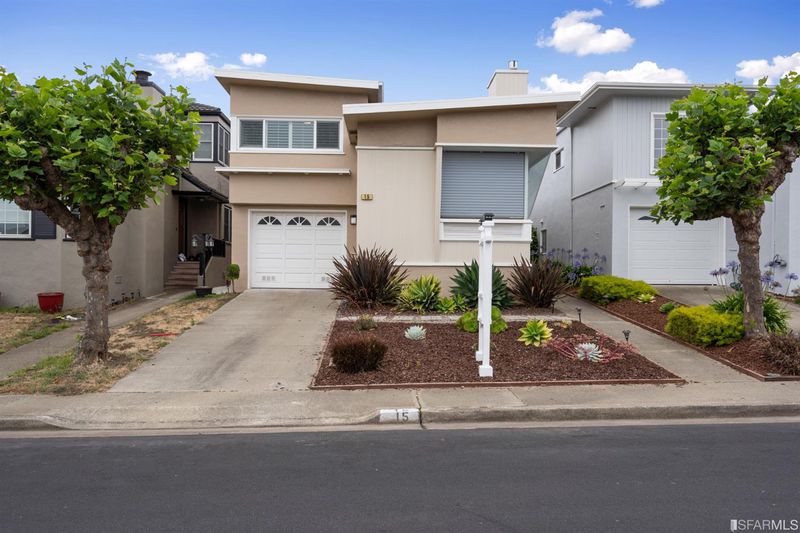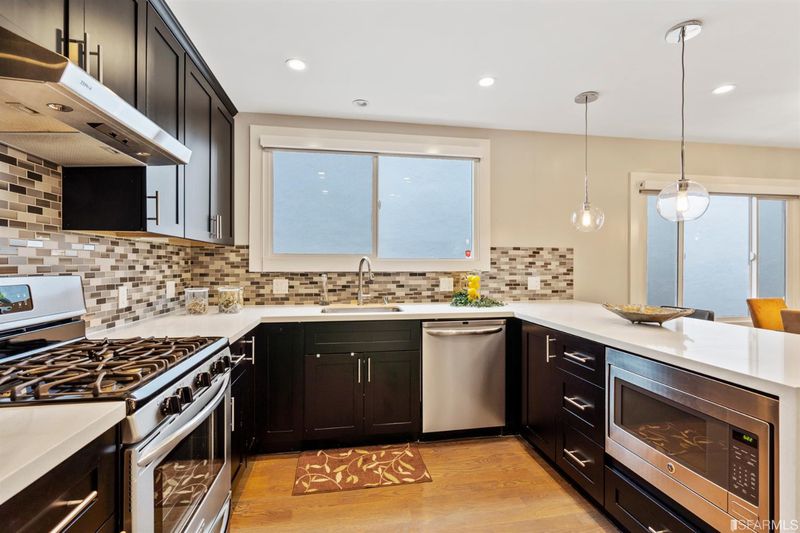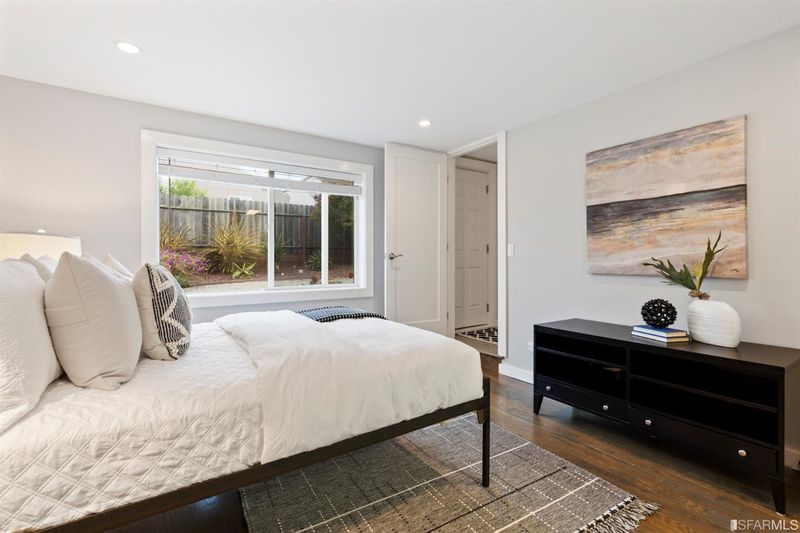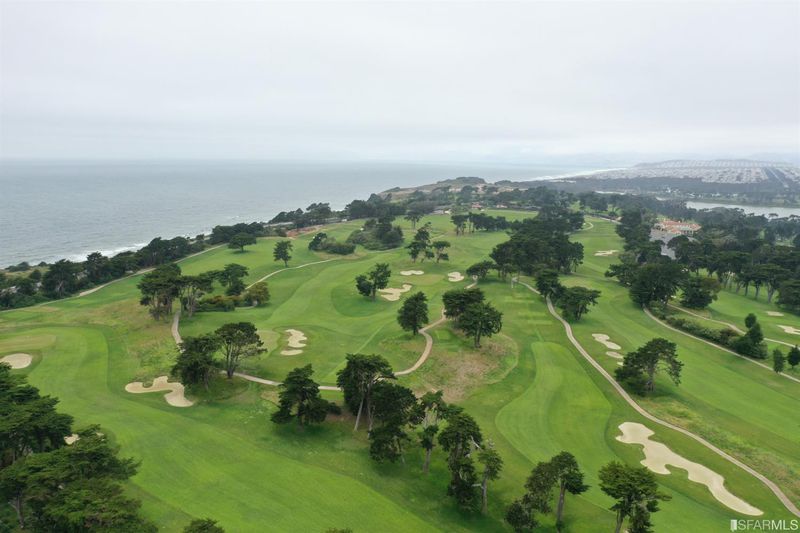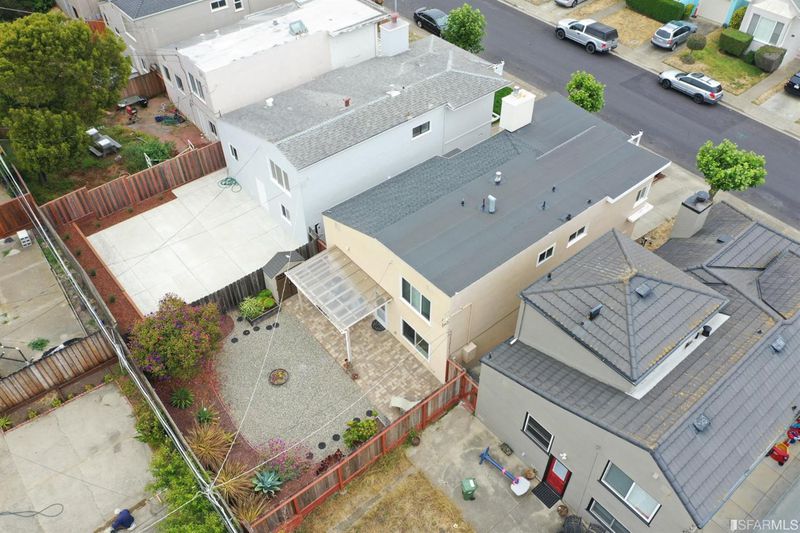 Sold 24.1% Over Asking
Sold 24.1% Over Asking
$1,350,000
1,510
SQ FT
$894
SQ/FT
15 Fairmont Dr
@ Glenwood Ave - 11 - Westlake #1/Olympic, Daly City
- 3 Bed
- 3 Bath
- 0 Park
- 1,510 sqft
- Daly City
-

Welcome to 15 Fairmont Dr, split-level home in the Olympic neighborhood of Westlake! Built by Henry Doegler w/ his iconic 'Fish & Chips' design. This luxurious 1,510 sqft, 3-bed, 3-bath home is detached and sits on 3,402 sqft lot. Approaching the walkway, admire the beautifully landscaped yard. Sunny & spacious open floor plan living/dining area complemented w/ large angled windows, allowing sunlight to brim from wall to wall. Kitchen ft. dark walnut cabinetry w/ breakfast bar, separate pantry, mosaic backsplash & Frigidaire stainless steel appliances. Renovated wet bar and the newly upgraded gas fireplace. 3 well-sized bedrooms updated w/ recessed lighting while the 3 gorgeous bath offer mosaic tiling. Washer/dryer space next to garage. Home has been seismically retrofitted. Expansive back yard is perfect for entertaining! Close proximity to BART, shopping, schools, beaches & parks! Easy access to Hwy 280, Downtown SF, SFO & South Bay. Original Doelger design! Move in ready GEM!
- Days on Market
- 13 days
- Current Status
- Sold
- Sold Price
- $1,350,000
- Over List Price
- 24.1%
- Original Price
- $1,088,000
- List Price
- $1,088,000
- On Market Date
- Jul 11, 2019
- Contract Date
- Jul 24, 2019
- Close Date
- Aug 14, 2019
- Property Type
- Single-Family Homes
- District
- 11 - Westlake #1/Olympic
- Zip Code
- 94015
- MLS ID
- 487166
- APN
- 002084220
- Year Built
- 1953
- Stories in Building
- Unavailable
- Possession
- Close of Escrow
- COE
- Aug 14, 2019
- Data Source
- SFAR
- Origin MLS System
Our Lady Of Mercy Elementary School
Private K-8 Elementary, Religious, Coed
Students: 454 Distance: 0.3mi
Marjorie H. Tobias Elementary School
Public K-5 Elementary
Students: 378 Distance: 0.7mi
Benjamin Franklin Intermediate School
Public 6-8 Middle, Coed
Students: 691 Distance: 0.7mi
Westlake Elementary School
Public K-5 Elementary
Students: 377 Distance: 0.8mi
Garden Village Elementary School
Public K-5 Elementary
Students: 272 Distance: 1.0mi
Kzv Armenian School
Private PK-8 Elementary, Religious, Coed
Students: 138 Distance: 1.2mi
- Bed
- 3
- Bath
- 3
- Tile, Shower Over Tub, Remodeled
- Parking
- 0
- SQ FT
- 1,510
- SQ FT Source
- Per Tax Records
- Lot SQ FT
- 3,400.0
- Lot Acres
- 0.08 Acres
- Kitchen
- Gas Range, Hood Over Range, Refrigerator, Dishwasher, Microwave, Breakfast Area, Pantry
- Dining Room
- Dining Area
- Disclosures
- Disclosure Pkg Avail, Prelim Title Report, RE Transfer Discl, Env Hazards Report
- Flooring
- Hardwood
- Fire Place
- 1, Gas Burning, Living Room
- Laundry
- Washer/Dryer
- Upper Level
- 2 Bedrooms, 2 Baths
- Main Level
- Living Room, Kitchen
- Possession
- Close of Escrow
- Special Listing Conditions
- None
- Fee
- $0
MLS and other Information regarding properties for sale as shown in Theo have been obtained from various sources such as sellers, public records, agents and other third parties. This information may relate to the condition of the property, permitted or unpermitted uses, zoning, square footage, lot size/acreage or other matters affecting value or desirability. Unless otherwise indicated in writing, neither brokers, agents nor Theo have verified, or will verify, such information. If any such information is important to buyer in determining whether to buy, the price to pay or intended use of the property, buyer is urged to conduct their own investigation with qualified professionals, satisfy themselves with respect to that information, and to rely solely on the results of that investigation.
School data provided by GreatSchools. School service boundaries are intended to be used as reference only. To verify enrollment eligibility for a property, contact the school directly.
