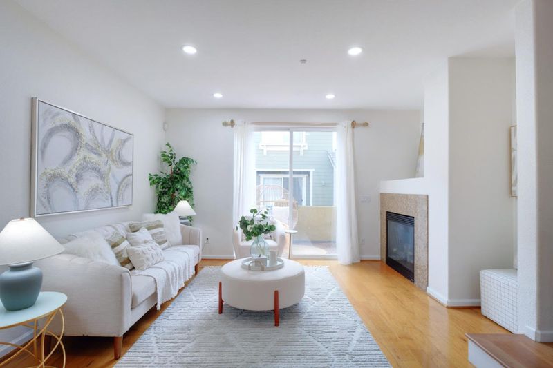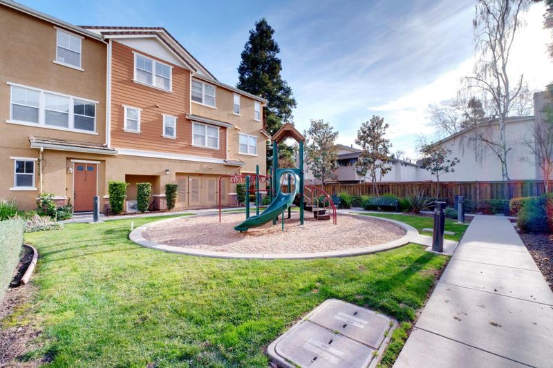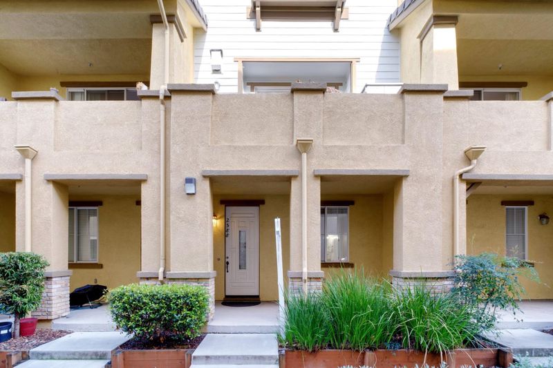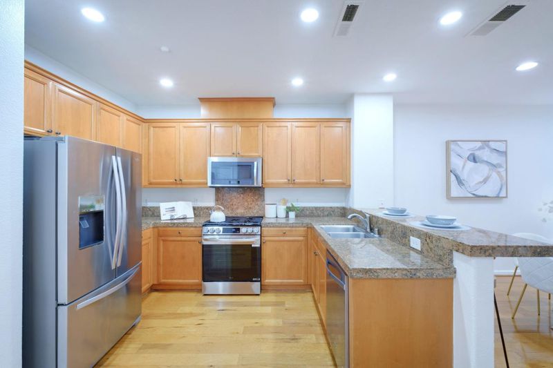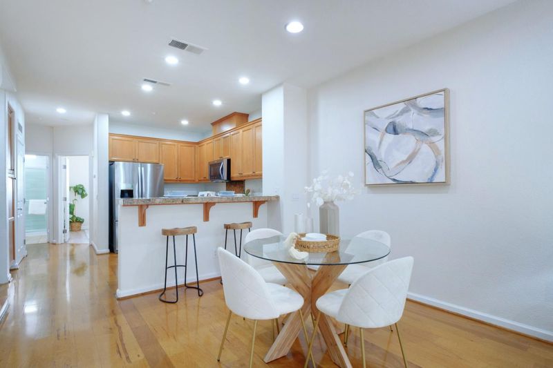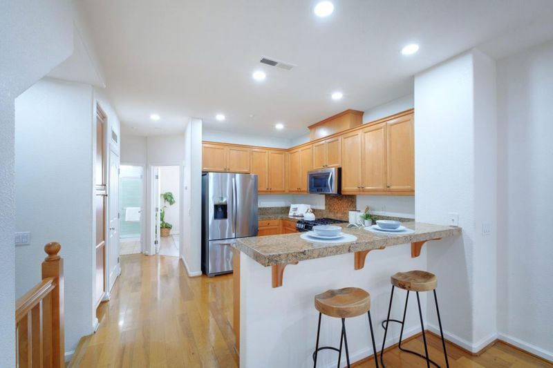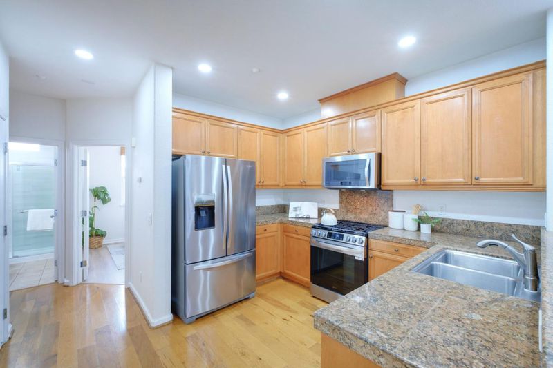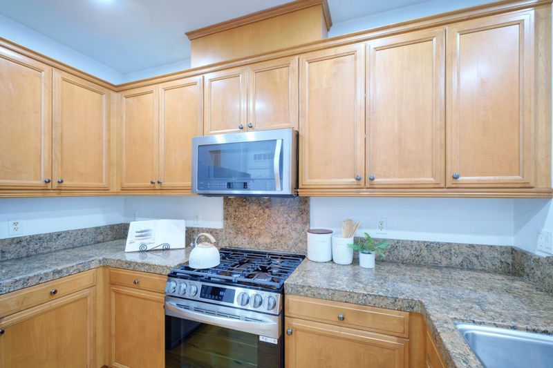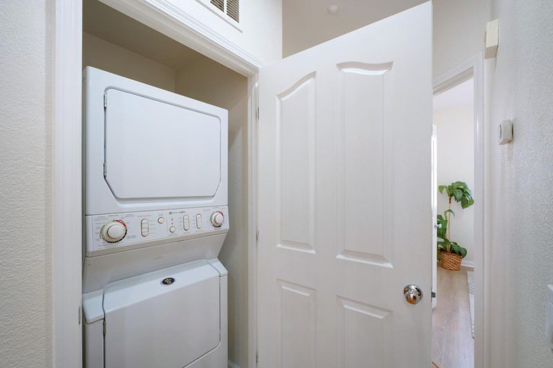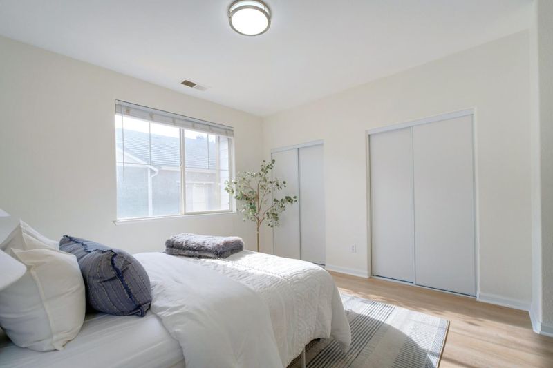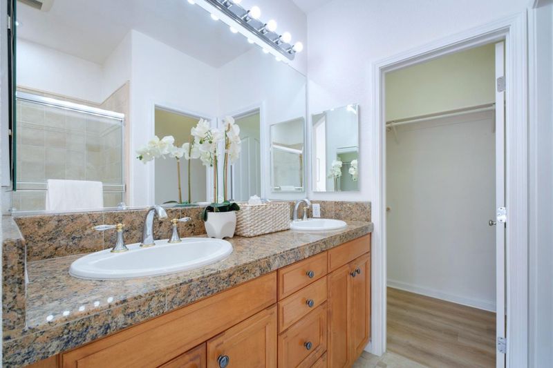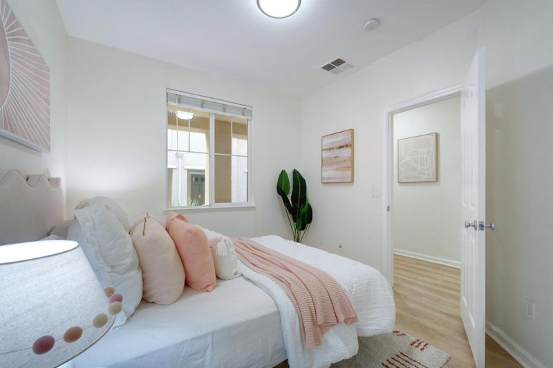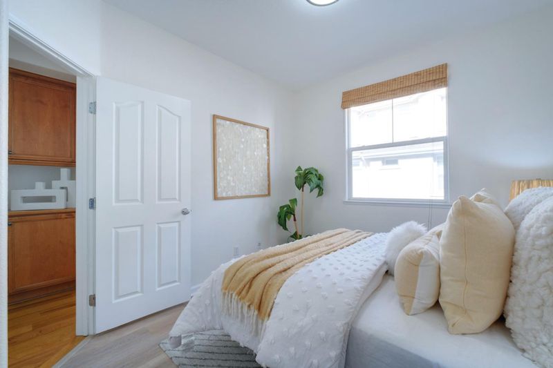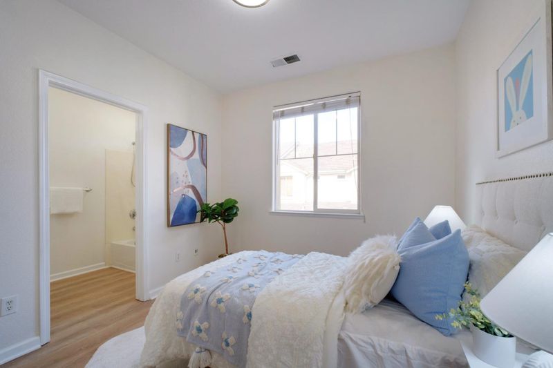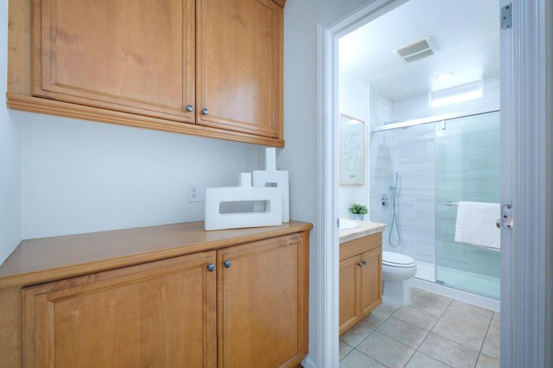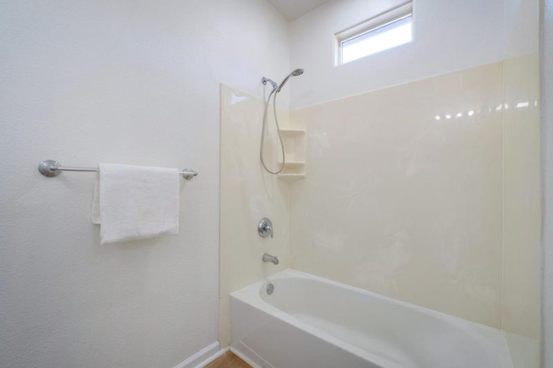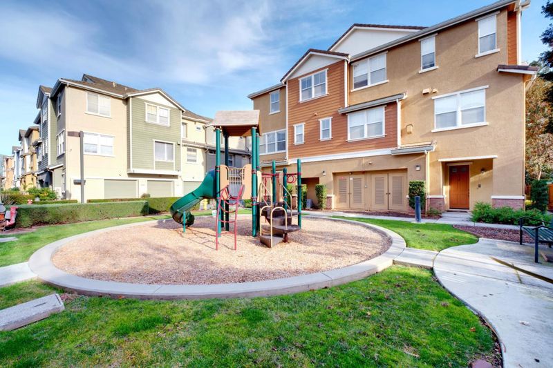
$1,098,000
1,648
SQ FT
$666
SQ/FT
2588 Baton Rouge Drive
@ St Charles Circle - 5 - Berryessa, San Jose
- 4 Bed
- 4 Bath
- 2 Park
- 1,648 sqft
- San Jose
-

*This well-appointed home thoughtfully designed for flexibility and modern living. *The first floor features a private bedroom with an ensuite bath, ideal for guests or multi-generational living. *Main level features an open-concept design with a chefs kitchen, granite countertops, and stainless steel appliances. Includes ample cabinetry and a breakfast bar. Washer/dryer located on the main level. The kitchen flows seamlessly into the dining and living areas, which connect to a charming patio, perfect for relaxing or entertaining. *Another bedroom and full bath on this level add to its practicality. Upstairs, two ensuite bedrooms provide serene retreats, including a spacious primary suite with a dual sink vanity, separate tub and shower, walk-in closet, and private water closet. *Additional highlights include recessed lighting & a 2-car garage with generous storage space. *Nestled in a friendly community featuring parks, playgrounds, and low HOA fees, this home is conveniently located near retailers, restaurants, Target, Sprouts and major tech companies like Google, Amazon, and Apple's San Jose campus. Commuting is easy with walking access to light rail and close proximity to the Berryessa BART station. Alum Rock Park, Berryessa Park & Community Center are just up the road!
- Days on Market
- 4 days
- Current Status
- Contingent
- Sold Price
- Original Price
- $1,098,000
- List Price
- $1,098,000
- On Market Date
- Apr 4, 2025
- Contract Date
- Apr 8, 2025
- Close Date
- May 5, 2025
- Property Type
- Condominium
- Area
- 5 - Berryessa
- Zip Code
- 95133
- MLS ID
- ML82000930
- APN
- 254-72-032
- Year Built
- 2005
- Stories in Building
- 3
- Possession
- Unavailable
- COE
- May 5, 2025
- Data Source
- MLSL
- Origin MLS System
- MLSListings, Inc.
Merryhill Elementary School
Private K-5 Coed
Students: 216 Distance: 0.2mi
Ben Painter Elementary School
Public PK-8 Elementary
Students: 334 Distance: 0.4mi
William Sheppard Middle School
Public 6-8 Middle
Students: 601 Distance: 0.4mi
Escuela Popular Accelerated Family Learning School
Charter K-12 Combined Elementary And Secondary
Students: 369 Distance: 0.7mi
Downtown College Prep - Alum Rock School
Charter 6-12
Students: 668 Distance: 0.7mi
Ace Charter High
Charter 9-12 Coed
Students: 363 Distance: 0.7mi
- Bed
- 4
- Bath
- 4
- Double Sinks, Granite, Stall Shower, Shower and Tub, Stone, Tub with Jets, Updated Bath
- Parking
- 2
- Attached Garage
- SQ FT
- 1,648
- SQ FT Source
- Unavailable
- Lot SQ FT
- 912.0
- Lot Acres
- 0.020937 Acres
- Kitchen
- Countertop - Granite, Ice Maker, Dishwasher, Garbage Disposal, Hookups - Gas, Hookups - Ice Maker, Microwave, Oven - Self Cleaning, Exhaust Fan, Oven Range - Gas, Refrigerator, Oven - Gas
- Cooling
- Central AC, Multi-Zone
- Dining Room
- Breakfast Bar, No Formal Dining Room, Dining Area in Family Room
- Disclosures
- Natural Hazard Disclosure
- Family Room
- Kitchen / Family Room Combo
- Flooring
- Other, Tile, Wood
- Foundation
- Concrete Slab
- Fire Place
- Gas Burning
- Heating
- Forced Air, Heating - 2+ Zones, Central Forced Air
- Laundry
- Washer / Dryer, Upper Floor
- * Fee
- $320
- Name
- Baton Rouge Homeowners Association
- *Fee includes
- Fencing, Other, Roof, Insurance - Common Area, and Maintenance - Common Area
MLS and other Information regarding properties for sale as shown in Theo have been obtained from various sources such as sellers, public records, agents and other third parties. This information may relate to the condition of the property, permitted or unpermitted uses, zoning, square footage, lot size/acreage or other matters affecting value or desirability. Unless otherwise indicated in writing, neither brokers, agents nor Theo have verified, or will verify, such information. If any such information is important to buyer in determining whether to buy, the price to pay or intended use of the property, buyer is urged to conduct their own investigation with qualified professionals, satisfy themselves with respect to that information, and to rely solely on the results of that investigation.
School data provided by GreatSchools. School service boundaries are intended to be used as reference only. To verify enrollment eligibility for a property, contact the school directly.
