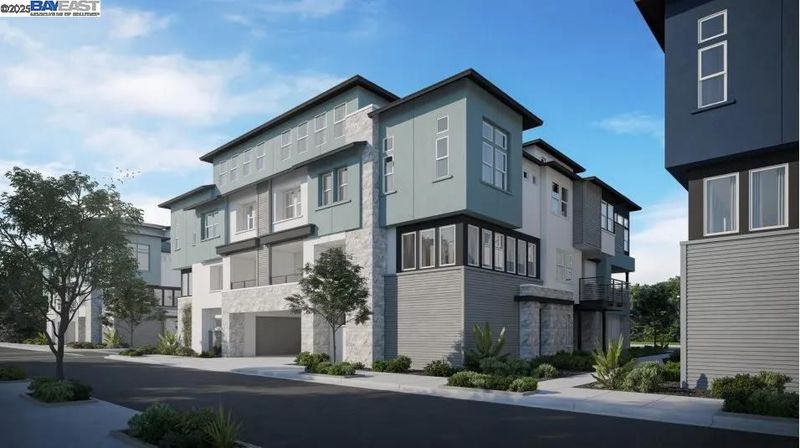
$1,098,000
1,804
SQ FT
$609
SQ/FT
5420 Central Parkway, #B
@ Iron horse Parkw - Boulevard, Dublin
- 3 Bed
- 2.5 (2/1) Bath
- 2 Park
- 1,804 sqft
- Dublin
-

Experience this thoughtfully designed four-level floor plan that blends style, comfort, and convenience. The entry level includes a spacious two-car garage, while the main living areas unfold on the second floor with an open living and dining space that flows to a private balcony—perfect for entertaining or relaxing outdoors. All bedrooms are located on the third level, highlighted by the luxurious owner’s suite with a serene retreat, spa-inspired bath, and generous walk-in closet. The top floor features a versatile loft, ideal as a home office, media lounge, or creative space to fit your needs. Perfectly positioned within walking distance to the upcoming elementary school and BART, and just minutes from freeway access to I-680 and I-580, this home also offers close proximity to popular shopping centers, dining, and everyday conveniences—bringing modern living and lifestyle ease all together.
- Current Status
- Active - Coming Soon
- Original Price
- $1,098,000
- List Price
- $1,098,000
- On Market Date
- Sep 13, 2025
- Property Type
- Condominium
- D/N/S
- Boulevard
- Zip Code
- 94568
- MLS ID
- 41111535
- APN
- 986 006614400
- Year Built
- 2024
- Stories in Building
- 3
- Possession
- Close Of Escrow
- Data Source
- MAXEBRDI
- Origin MLS System
- BAY EAST
James Dougherty Elementary School
Public K-5 Elementary
Students: 890 Distance: 0.5mi
Futures Academy - Pleasanton
Private 6-12
Students: NA Distance: 1.1mi
Stratford School
Private K-5
Students: 248 Distance: 1.3mi
Wells Middle School
Public 6-8 Middle
Students: 996 Distance: 1.4mi
Valley High (Continuation) School
Public 9-12 Continuation
Students: 60 Distance: 1.5mi
Dublin Adult Education
Public n/a Adult Education
Students: NA Distance: 1.5mi
- Bed
- 3
- Bath
- 2.5 (2/1)
- Parking
- 2
- Attached
- SQ FT
- 1,804
- SQ FT Source
- Not Available
- Pool Info
- Other, Community
- Kitchen
- Dishwasher, Gas Range, Microwave, 220 Volt Outlet, Breakfast Bar, Eat-in Kitchen, Disposal, Gas Range/Cooktop, Kitchen Island, Pantry, Updated Kitchen
- Cooling
- Central Air
- Disclosures
- Disclosure Package Avail
- Entry Level
- 1
- Flooring
- Tile, Carpet, Engineered Wood
- Foundation
- Fire Place
- None
- Heating
- Central
- Laundry
- Laundry Room
- Main Level
- Main Entry
- Possession
- Close Of Escrow
- Architectural Style
- Contemporary
- Construction Status
- Existing
- Location
- Level, Landscaped
- Roof
- Tile
- Water and Sewer
- Public
- Fee
- $414
MLS and other Information regarding properties for sale as shown in Theo have been obtained from various sources such as sellers, public records, agents and other third parties. This information may relate to the condition of the property, permitted or unpermitted uses, zoning, square footage, lot size/acreage or other matters affecting value or desirability. Unless otherwise indicated in writing, neither brokers, agents nor Theo have verified, or will verify, such information. If any such information is important to buyer in determining whether to buy, the price to pay or intended use of the property, buyer is urged to conduct their own investigation with qualified professionals, satisfy themselves with respect to that information, and to rely solely on the results of that investigation.
School data provided by GreatSchools. School service boundaries are intended to be used as reference only. To verify enrollment eligibility for a property, contact the school directly.



