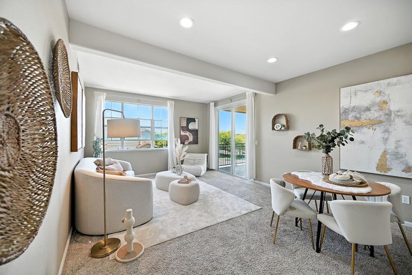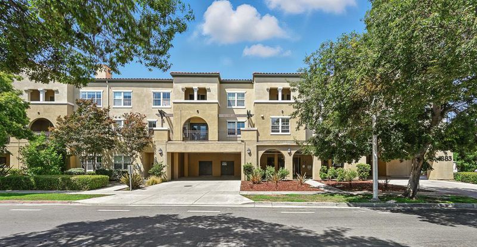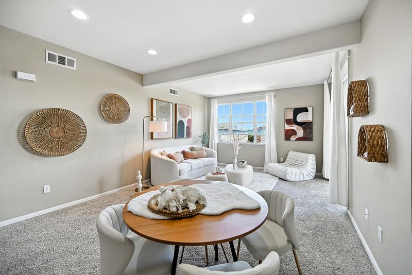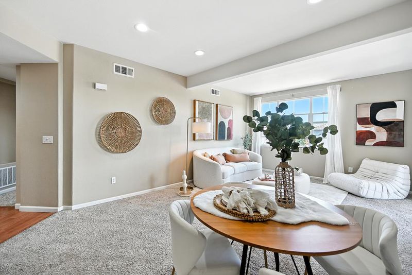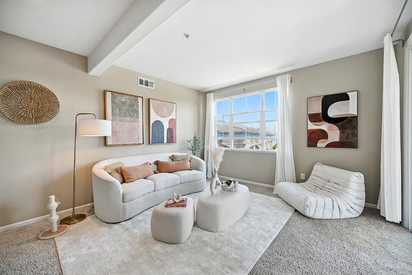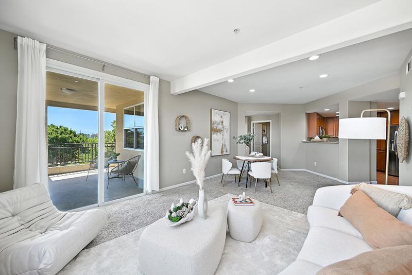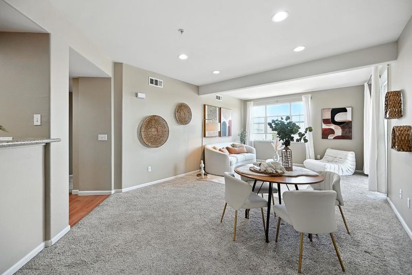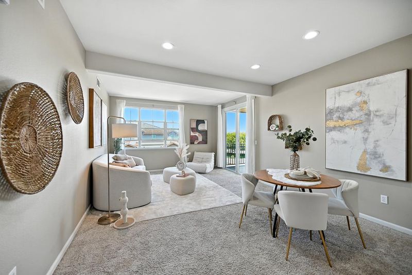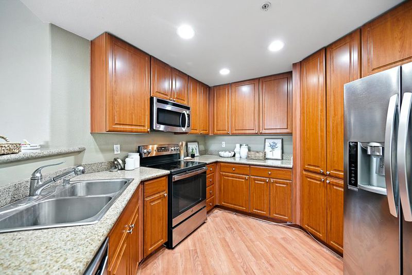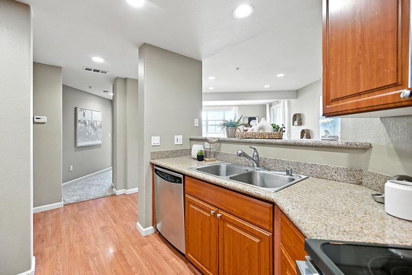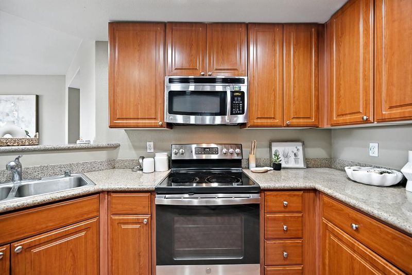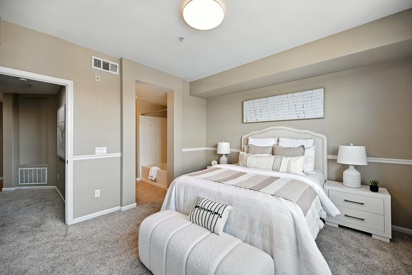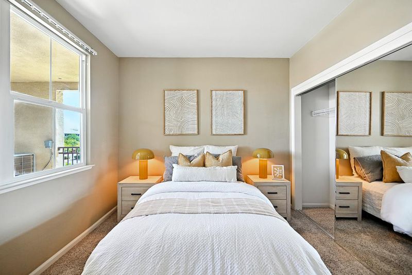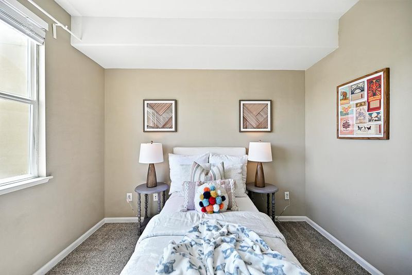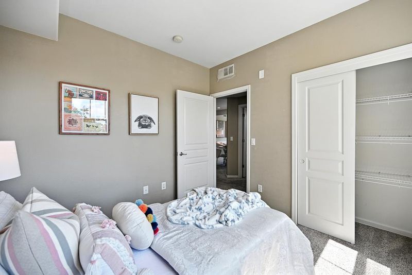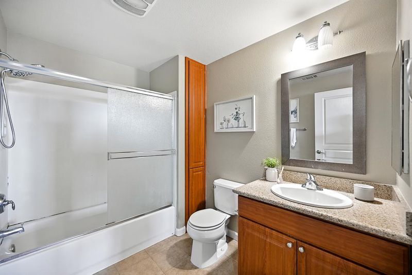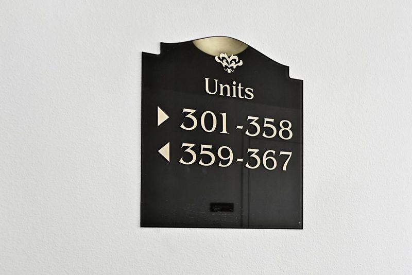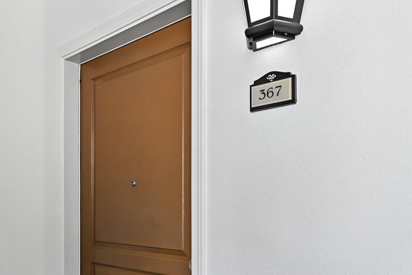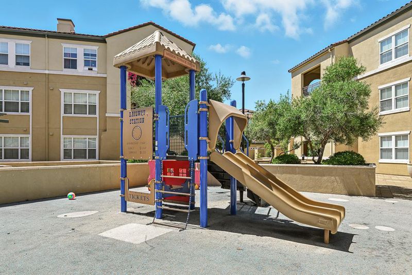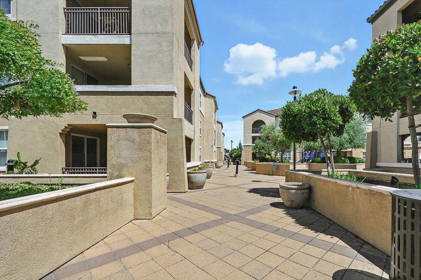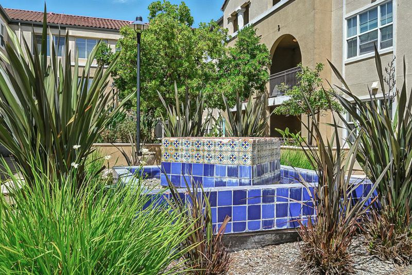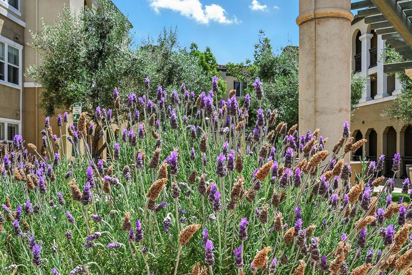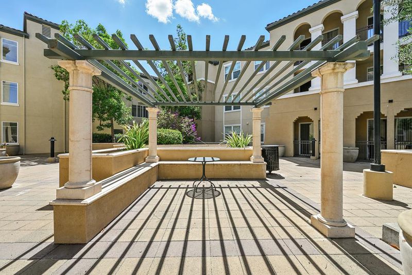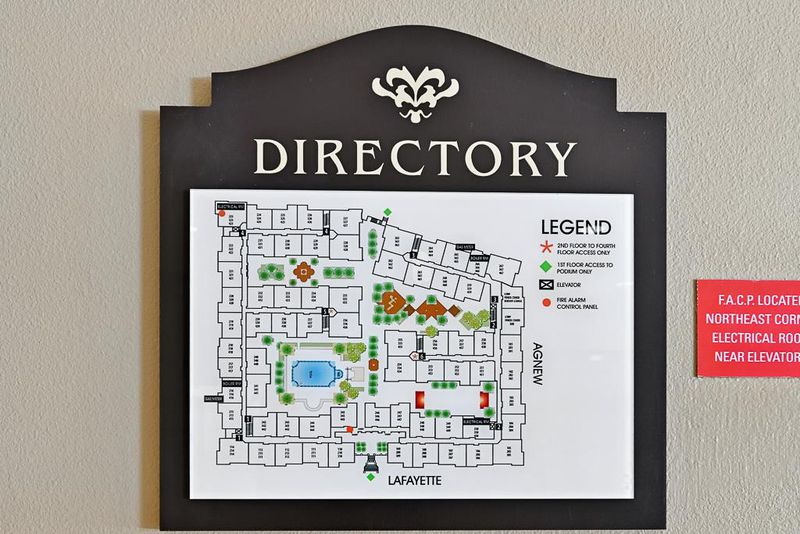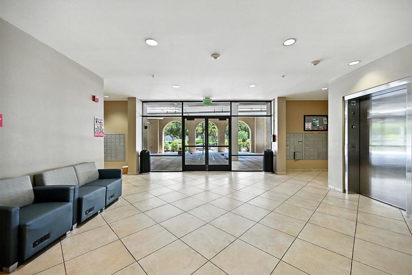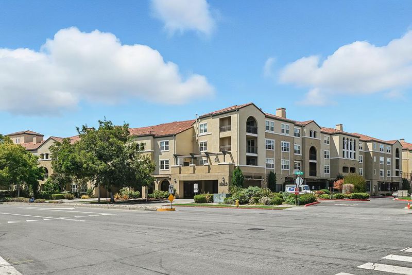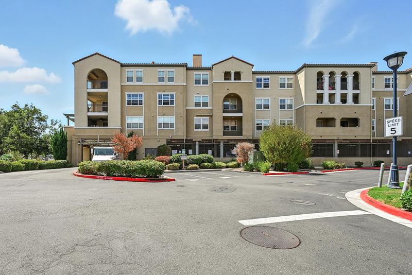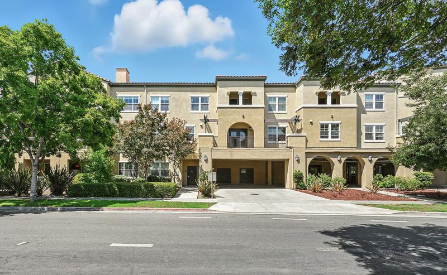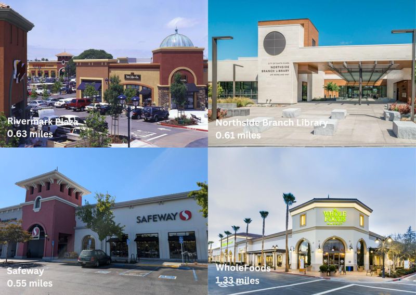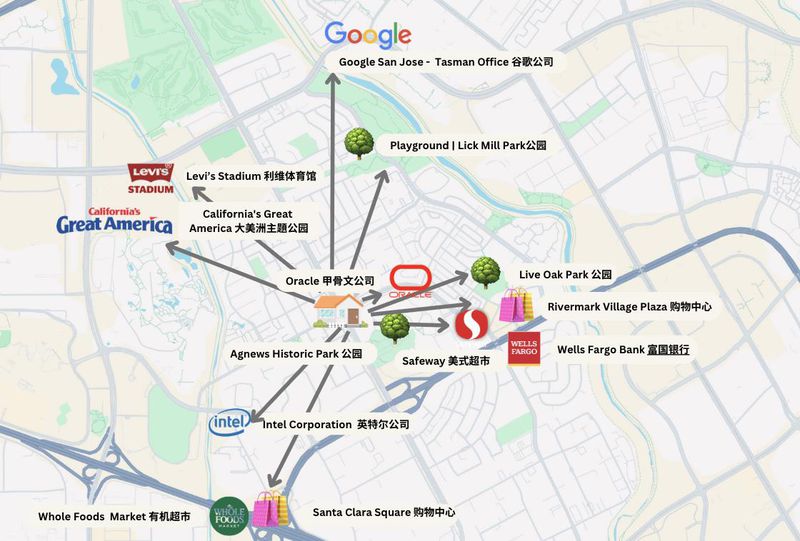
$976,000
1,361
SQ FT
$717
SQ/FT
1883 Agnew Road, #367
@ Montague Expressway & Agnew Road - 8 - Santa Clara, Santa Clara
- 3 Bed
- 2 Bath
- 2 Park
- 1,361 sqft
- SANTA CLARA
-

-
Sun Sep 7, 1:30 pm - 4:00 pm
This bright and spacious corner unit, conveniently located close to the elevator in a secure complex, is a rare find! The well-appointed kitchen features granite countertops, a breakfast bar, all stainless steel appliances, and plentiful cabinetry. It opens directly onto a large, light-filled living/dining area and an oversized covered patioperfect for al fresco dining and entertaining guests. Three generous bedrooms include a private master suite with two large closets and an adjoining spa-style bath, plus a full guest bath and in-unit laundry. Residents enjoy access to a sparkling community pool, fitness center, and childrens play area. Two reserved side-by-side parking spaces are located in the underground garage. Ideally situated, its a short trip to Rivermark Plaza shopping and Don Callejon School, and just steps to the peaceful Guadalupe River Trail. Oracle is right across the street, Levis Stadium is a short walk away, and commuting to high-tech employers is a breeze!
- Days on Market
- 5 days
- Current Status
- Active
- Original Price
- $976,000
- List Price
- $976,000
- On Market Date
- Sep 2, 2025
- Property Type
- Condominium
- Area
- 8 - Santa Clara
- Zip Code
- 95054
- MLS ID
- ML82018029
- APN
- 097-11-359
- Year Built
- 2006
- Stories in Building
- 4
- Possession
- Unavailable
- Data Source
- MLSL
- Origin MLS System
- MLSListings, Inc.
North Valley Baptist School
Private K-12 Combined Elementary And Secondary, Religious, Nonprofit
Students: 233 Distance: 0.5mi
Don Callejon School
Public K-8 Elementary
Students: 912 Distance: 0.8mi
Montague Elementary School
Public K-5 Elementary
Students: 426 Distance: 0.8mi
Kathryn Hughes Elementary School
Public K-5 Elementary, Coed
Students: 407 Distance: 0.8mi
The Redwood School
Private 3-12
Students: NA Distance: 0.9mi
Granada Islamic
Private K-8 Elementary, Religious, Coed
Students: 480 Distance: 1.3mi
- Bed
- 3
- Bath
- 2
- Double Sinks, Tub
- Parking
- 2
- Assigned Spaces, Guest / Visitor Parking, Other
- SQ FT
- 1,361
- SQ FT Source
- Unavailable
- Pool Info
- Pool - Above Ground
- Cooling
- Central AC
- Dining Room
- Dining Area
- Disclosures
- Natural Hazard Disclosure
- Family Room
- Other
- Flooring
- Carpet
- Foundation
- Other
- Heating
- Central Forced Air - Gas
- * Fee
- $588
- Name
- Mission Terrace of Santa Clara Homeowner
- Phone
- (925) 417-7100
- *Fee includes
- Maintenance - Common Area and Pool, Spa, or Tennis
MLS and other Information regarding properties for sale as shown in Theo have been obtained from various sources such as sellers, public records, agents and other third parties. This information may relate to the condition of the property, permitted or unpermitted uses, zoning, square footage, lot size/acreage or other matters affecting value or desirability. Unless otherwise indicated in writing, neither brokers, agents nor Theo have verified, or will verify, such information. If any such information is important to buyer in determining whether to buy, the price to pay or intended use of the property, buyer is urged to conduct their own investigation with qualified professionals, satisfy themselves with respect to that information, and to rely solely on the results of that investigation.
School data provided by GreatSchools. School service boundaries are intended to be used as reference only. To verify enrollment eligibility for a property, contact the school directly.
