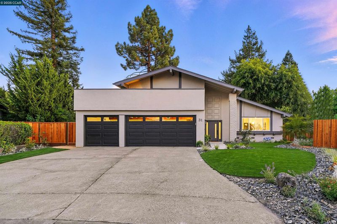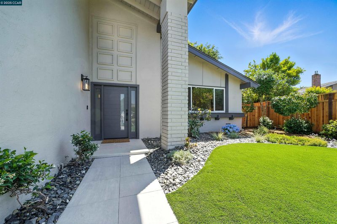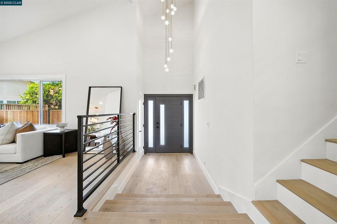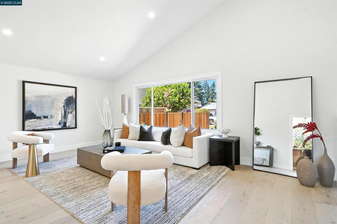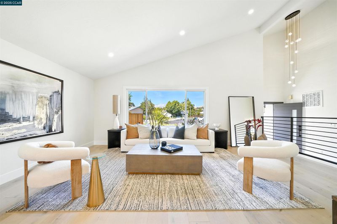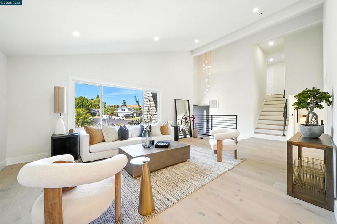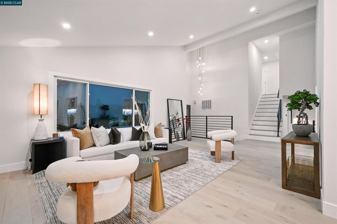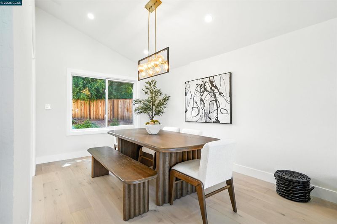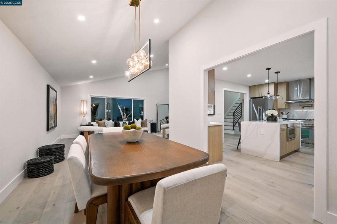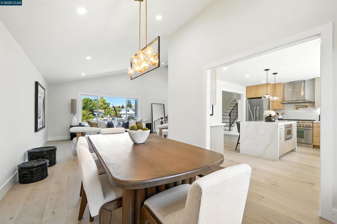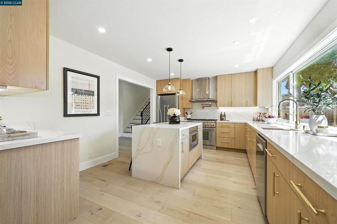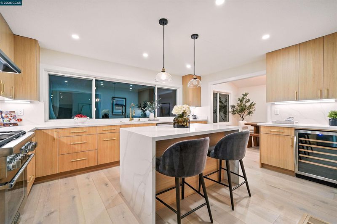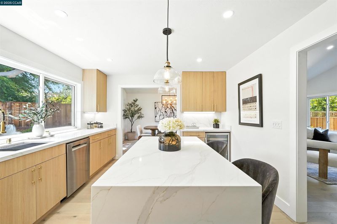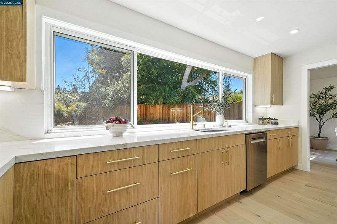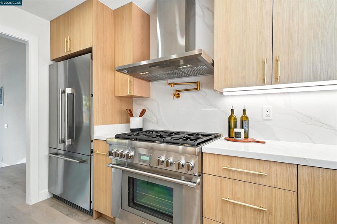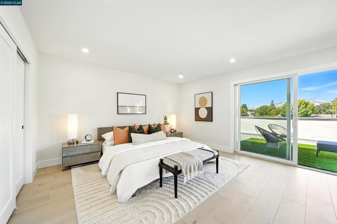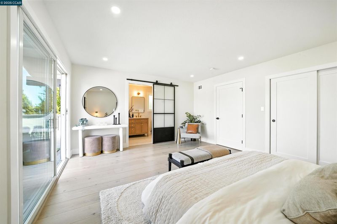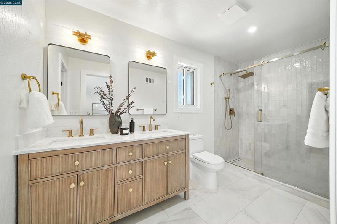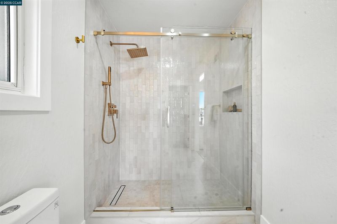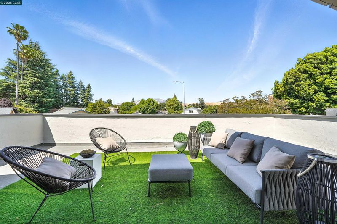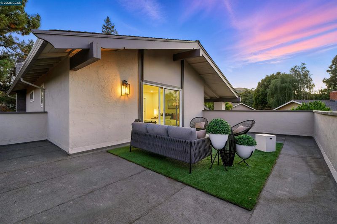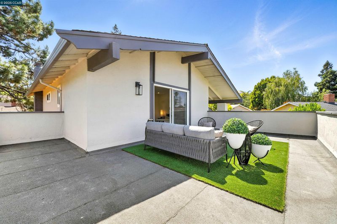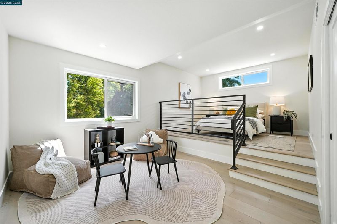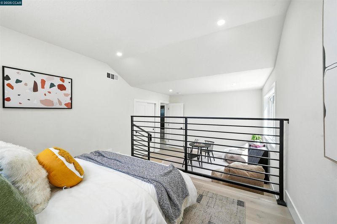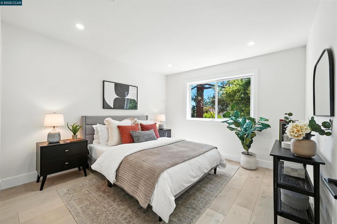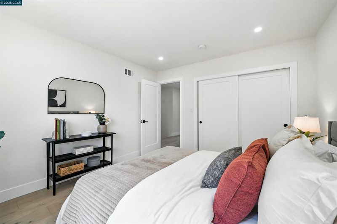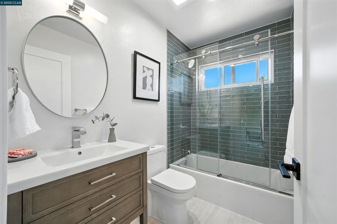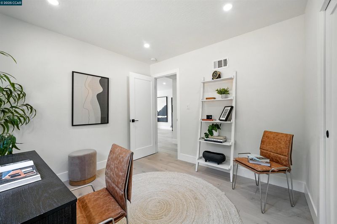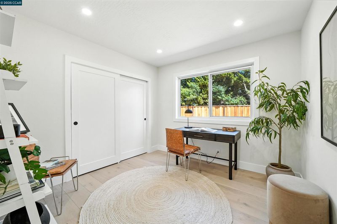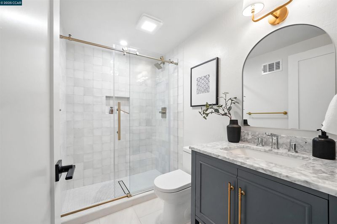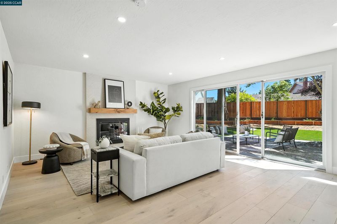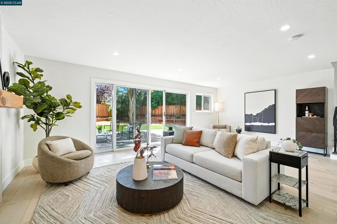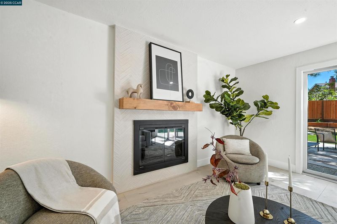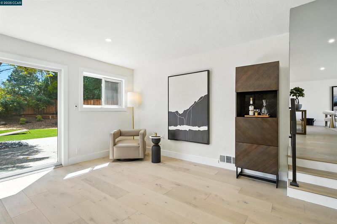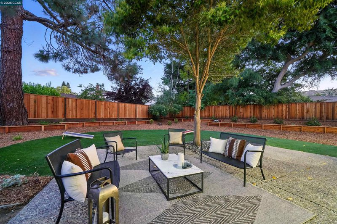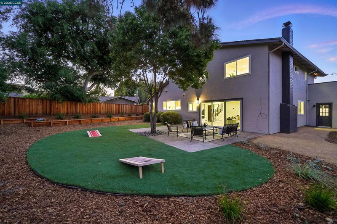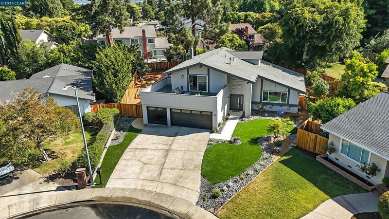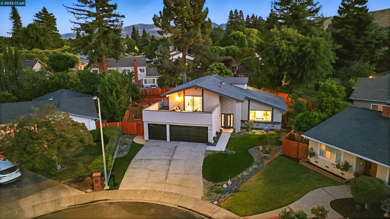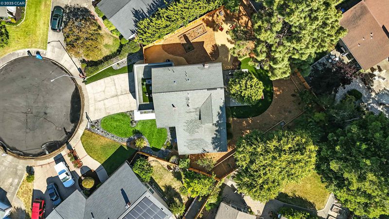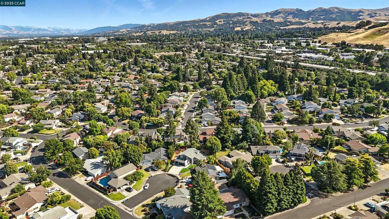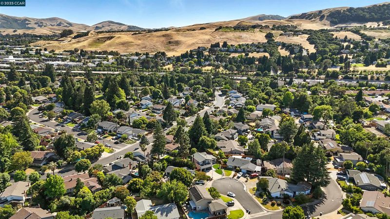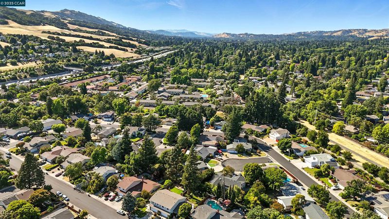
$2,198,000
2,389
SQ FT
$920
SQ/FT
31 Junewood Ct
@ Larkwood - Greenbrook, Danville
- 4 Bed
- 3 Bath
- 3 Park
- 2,389 sqft
- Danville
-

-
Sat Jun 21, 1:00 pm - 4:00 pm
This renovated Residence nestled in the prestigious Greenbrook neighborhood of Danville offers 2,389 square feet with 4 bedrooms and 3 bathrooms and sits on 9,375 sq foot lot. The Home features vaulted ceilings in the living and dining room. Formal family room with fireplace. The kitchen includes high-end appliances, an island, wine fridge and a pot filler. Hardwood floors run throughout the Home. A bedroom and bathroom on the first floor provide flexibility for guests. Upstairs, the primary bedroom includes 2 closets, double vanity, huge walk-in shower and a private roof deck—perfect for morning coffee or evening relaxation with serene views. The outdoor space is truly exceptional, boasting a huge flat backyard that presents endless possibilities for recreation and relaxation. Attached 3 car garage. Located within walking distance to Greenbrook School Park, Costco & Iron Horse trail, 26 acres of park & HWY 680. The clubhouse includes a pool & tennis courts. This home balances privacy with convenience in one
-
Sun Jun 22, 1:00 pm - 4:00 pm
This renovated Residence nestled in the prestigious Greenbrook neighborhood of Danville offers 2,389 square feet with 4 bedrooms and 3 bathrooms and sits on 9,375 sq foot lot. The Home features vaulted ceilings in the living and dining room. Formal family room with fireplace. The kitchen includes high-end appliances, an island, wine fridge and a pot filler. Hardwood floors run throughout the Home. A bedroom and bathroom on the first floor provide flexibility for guests. Upstairs, the primary bedroom includes 2 closets, double vanity, huge walk-in shower and a private roof deck—perfect for morning coffee or evening relaxation with serene views. The outdoor space is truly exceptional, boasting a huge flat backyard that presents endless possibilities for recreation and relaxation. Attached 3 car garage. Located within walking distance to Greenbrook School Park, Costco & Iron Horse trail, 26 acres of park & HWY 680. The clubhouse includes a pool & tennis courts. This home balances privacy with convenience in one
This renovated Residence nestled in the prestigious Greenbrook neighborhood of Danville offers 2,389 square feet with 4 bedrooms and 3 bathrooms and sits on 9,375 sq foot lot. The Home features vaulted ceilings in the living and dining room. Formal family room with fireplace. The kitchen includes high-end appliances, an island, wine fridge and a pot filler. Hardwood floors run throughout the Home. A bedroom and bathroom on the first floor provide flexibility for guests. Upstairs, the primary bedroom includes 2 closets, double vanity, huge walk-in shower and a private roof deck—perfect for morning coffee or evening relaxation with serene views. The outdoor space is truly exceptional, boasting a huge flat backyard that presents endless possibilities for recreation and relaxation. Attached 3 car garage. Located within walking distance to Greenbrook School Park, Costco & Iron Horse trail, 26 acres of park ,HWY 680 & minutes to downtown-shopping/restaurants. The clubhouse includes a pool & tennis courts. This home balances privacy with convenience in one of Danville's sought-after neighborhoods.
- Current Status
- New
- Original Price
- $2,198,000
- List Price
- $2,198,000
- On Market Date
- Jun 18, 2025
- Property Type
- Detached
- D/N/S
- Greenbrook
- Zip Code
- 94526
- MLS ID
- 41101817
- APN
- 2183120050
- Year Built
- 1972
- Stories in Building
- 2
- Possession
- Close Of Escrow
- Data Source
- MAXEBRDI
- Origin MLS System
- CONTRA COSTA
Greenbrook Elementary School
Public K-5 Elementary
Students: 630 Distance: 0.2mi
Charlotte Wood Middle School
Public 6-8 Middle
Students: 978 Distance: 0.7mi
Bella Vista Elementary
Public K-5
Students: 493 Distance: 0.7mi
Montessori School Of San Ramon
Private K-3 Montessori, Elementary, Coed
Students: 12 Distance: 0.9mi
John Baldwin Elementary School
Public K-5 Elementary
Students: 515 Distance: 1.2mi
Dorris-Eaton School, The
Private PK-8 Elementary, Coed
Students: 300 Distance: 1.3mi
- Bed
- 4
- Bath
- 3
- Parking
- 3
- Attached, Int Access From Garage, Off Street, Parking Lot, Garage Door Opener
- SQ FT
- 2,389
- SQ FT Source
- Public Records
- Lot SQ FT
- 9,375.0
- Lot Acres
- 0.22 Acres
- Pool Info
- Other
- Kitchen
- Dishwasher, Microwave, Free-Standing Range, Refrigerator, Dryer, Washer, Gas Water Heater, Stone Counters, Tile Counters, Disposal, Kitchen Island, Range/Oven Free Standing, Updated Kitchen
- Cooling
- Central Air
- Disclosures
- Nat Hazard Disclosure, Disclosure Package Avail
- Entry Level
- Exterior Details
- Back Yard, Sprinklers Automatic, Sprinklers Front, Landscape Back, Landscape Front
- Flooring
- Hardwood Flrs Throughout, Tile
- Foundation
- Fire Place
- Family Room, Gas Starter
- Heating
- Forced Air
- Laundry
- Dryer, Laundry Room, Washer
- Main Level
- 1 Bedroom, 1 Bath, Laundry Facility, Main Entry
- Possession
- Close Of Escrow
- Architectural Style
- Contemporary
- Construction Status
- Existing
- Additional Miscellaneous Features
- Back Yard, Sprinklers Automatic, Sprinklers Front, Landscape Back, Landscape Front
- Location
- Cul-De-Sac, Premium Lot, Sprinklers In Rear
- Roof
- Composition Shingles
- Fee
- $128
MLS and other Information regarding properties for sale as shown in Theo have been obtained from various sources such as sellers, public records, agents and other third parties. This information may relate to the condition of the property, permitted or unpermitted uses, zoning, square footage, lot size/acreage or other matters affecting value or desirability. Unless otherwise indicated in writing, neither brokers, agents nor Theo have verified, or will verify, such information. If any such information is important to buyer in determining whether to buy, the price to pay or intended use of the property, buyer is urged to conduct their own investigation with qualified professionals, satisfy themselves with respect to that information, and to rely solely on the results of that investigation.
School data provided by GreatSchools. School service boundaries are intended to be used as reference only. To verify enrollment eligibility for a property, contact the school directly.
