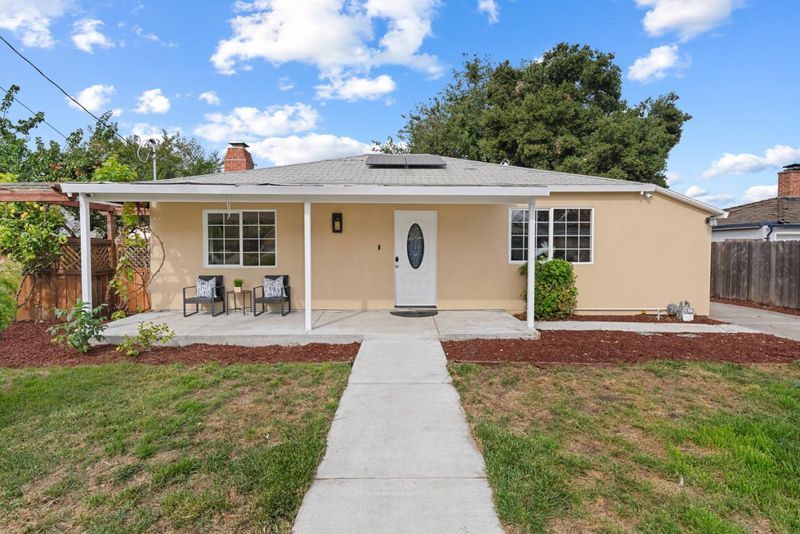
$1,328,000
2,000
SQ FT
$664
SQ/FT
2301 Poplar Avenue
@ Newbridge - 322 - East of U.S. 101 East Palo Alto, East Palo Alto
- 7 Bed
- 4 Bath
- 0 Park
- 2,000 sqft
- East Palo Alto
-

Welcome to 2301 Poplar Ave, the perfect mix of cash flow and appreciation! This 7-bedroom, 4-bathroom home offers great flexibility with both an ADU and Junior ADU, which is perfect for rental income or extended guest stays. Inside, the updated layout includes laminate flooring, recessed lighting, and a modern kitchen with granite countertops and updated cabinets. The master suite opens to a cozy backyard patio, and recent upgrades include new electrical panel and owned solar panels. With a long driveway for ample parking and minutes from major tech employers like Facebook (5 minutes), Google (12 minutes), and Amazon (5 minutes), this home is an incredible opportunity that offers numerous options to the buyer!
- Days on Market
- 90 days
- Current Status
- Expired
- Original Price
- $1,328,000
- List Price
- $1,328,000
- On Market Date
- Oct 3, 2024
- Property Type
- Single Family Home
- Area
- 322 - East of U.S. 101 East Palo Alto
- Zip Code
- 94303
- MLS ID
- ML81982481
- APN
- 062-132-160
- Year Built
- 1936
- Stories in Building
- 1
- Possession
- Unavailable
- Data Source
- MLSL
- Origin MLS System
- MLSListings, Inc.
Ravenswood Comprehensive Middle
Public 6-8
Students: 474 Distance: 0.2mi
Green Oaks Academy
Public K-5 Elementary
Students: 35 Distance: 0.3mi
Cesar Chavez Elementary School
Public 6-8 Middle
Students: 121 Distance: 0.3mi
Los Robles Magnet Academy
Public K-8 Coed
Students: 257 Distance: 0.3mi
Casa Dei Bambini School
Private K-1
Students: 7 Distance: 0.3mi
Mid-Peninsula High School
Private 9-12 Secondary, Core Knowledge
Students: 135 Distance: 0.4mi
- Bed
- 7
- Bath
- 4
- Shower over Tub - 1, Primary - Stall Shower(s)
- Parking
- 0
- No Garage, Off-Street Parking, On Street, Tandem Parking
- SQ FT
- 2,000
- SQ FT Source
- Unavailable
- Lot SQ FT
- 6,760.0
- Lot Acres
- 0.155188 Acres
- Kitchen
- Countertop - Granite, Garbage Disposal, Oven Range - Gas
- Cooling
- Multi-Zone
- Dining Room
- Dining Area in Family Room, Eat in Kitchen
- Disclosures
- Natural Hazard Disclosure
- Family Room
- Kitchen / Family Room Combo
- Flooring
- Laminate, Tile
- Foundation
- Concrete Perimeter and Slab
- Fire Place
- Living Room
- Heating
- Central Forced Air - Gas
- Laundry
- In Utility Room, Inside, Washer / Dryer
- Views
- Neighborhood
- Architectural Style
- Ranch
- Fee
- Unavailable
MLS and other Information regarding properties for sale as shown in Theo have been obtained from various sources such as sellers, public records, agents and other third parties. This information may relate to the condition of the property, permitted or unpermitted uses, zoning, square footage, lot size/acreage or other matters affecting value or desirability. Unless otherwise indicated in writing, neither brokers, agents nor Theo have verified, or will verify, such information. If any such information is important to buyer in determining whether to buy, the price to pay or intended use of the property, buyer is urged to conduct their own investigation with qualified professionals, satisfy themselves with respect to that information, and to rely solely on the results of that investigation.
School data provided by GreatSchools. School service boundaries are intended to be used as reference only. To verify enrollment eligibility for a property, contact the school directly.



