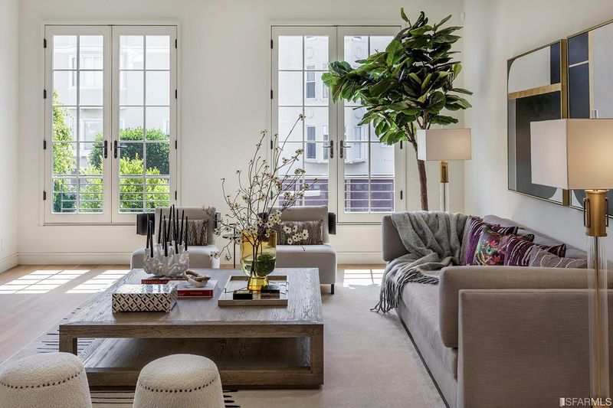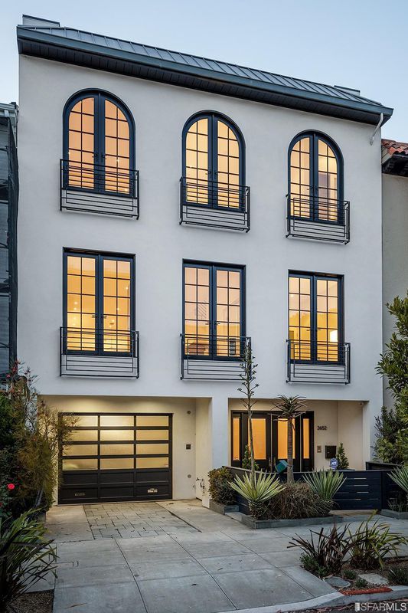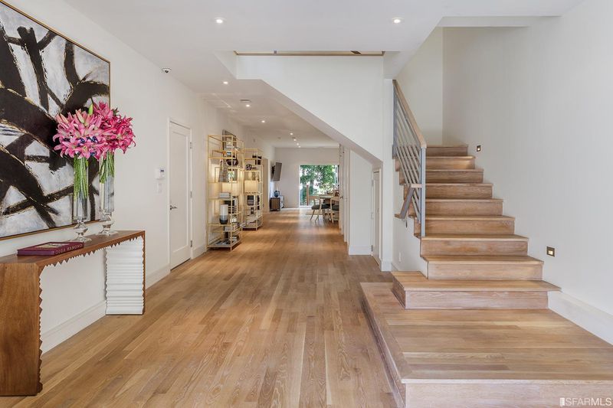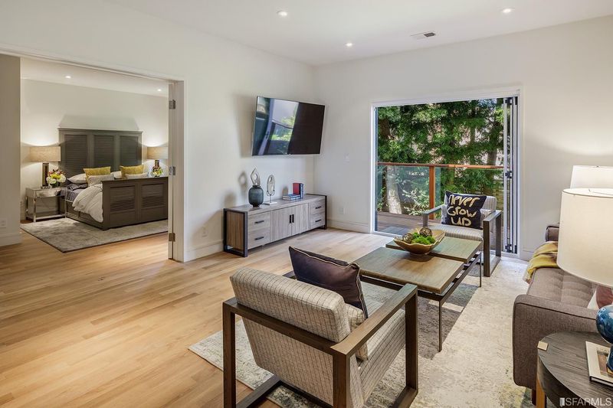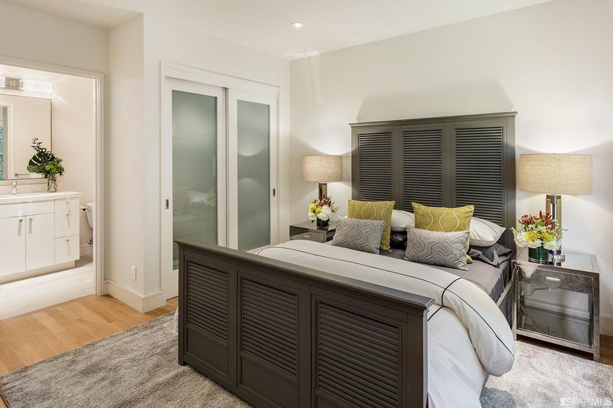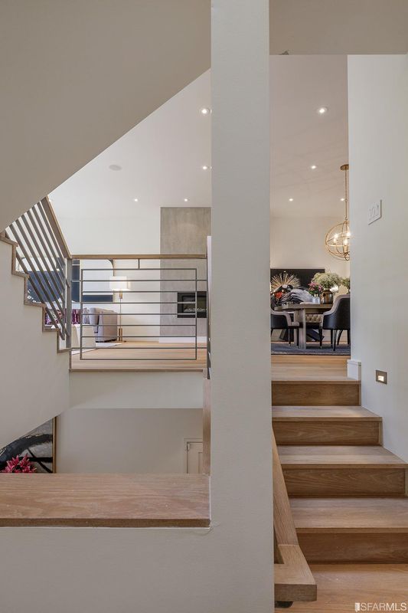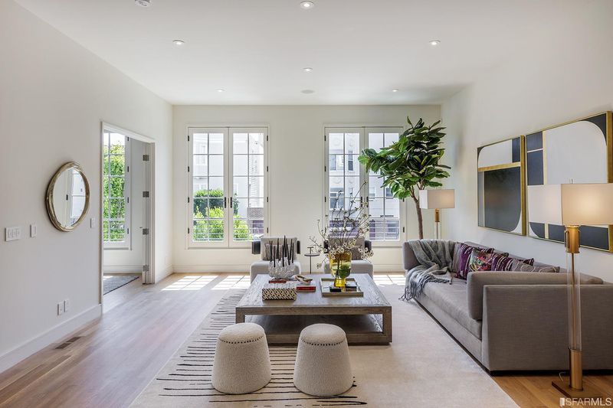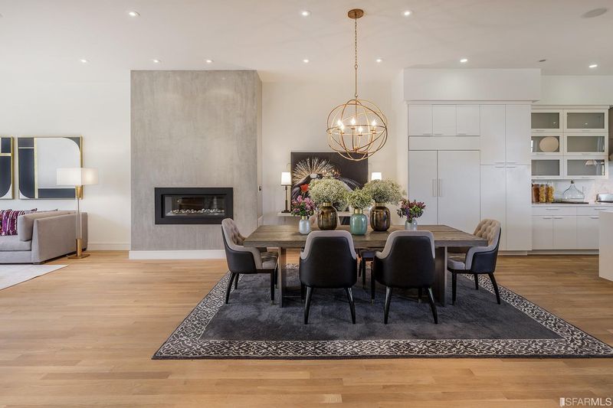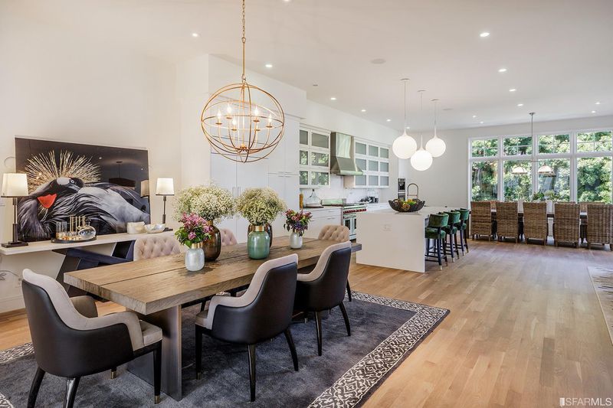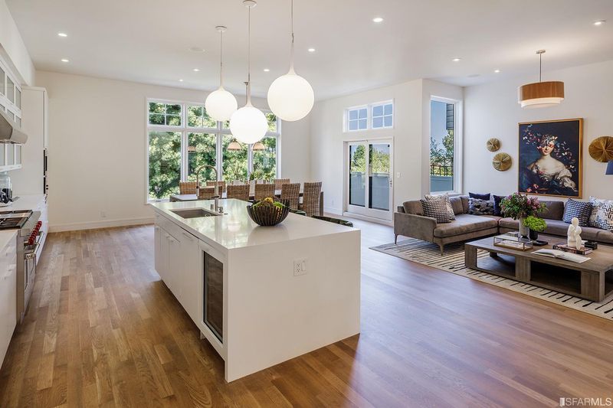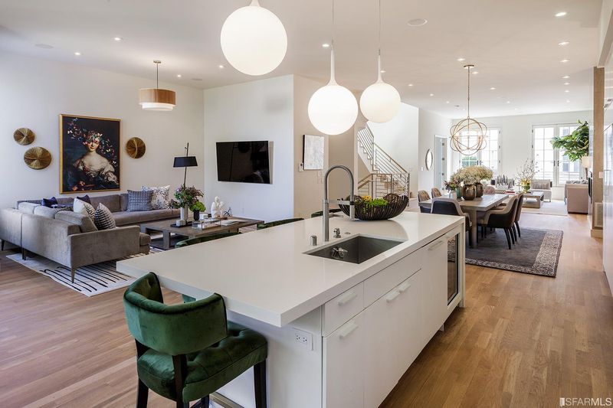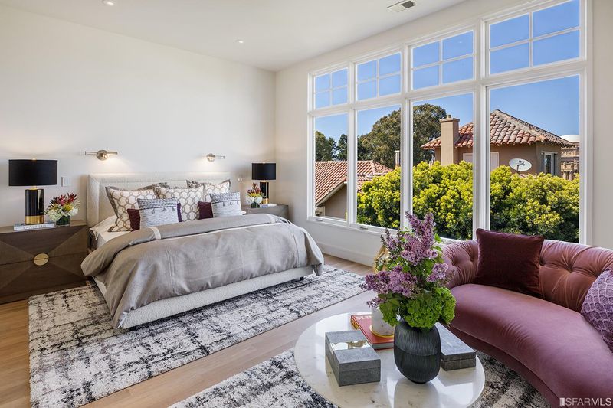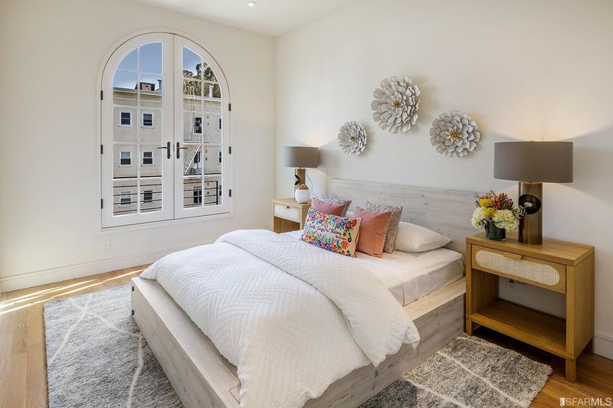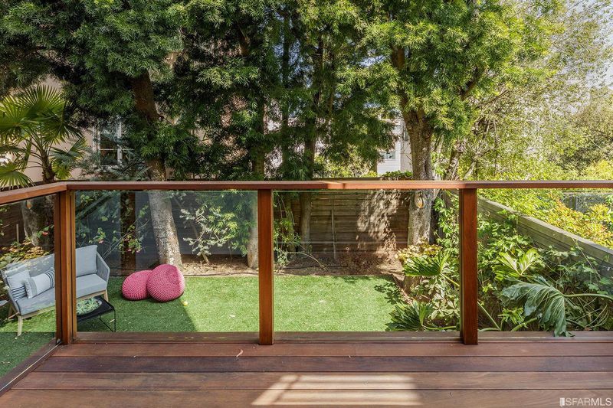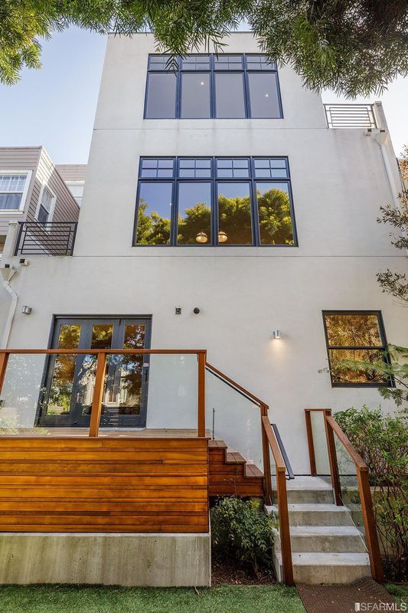 Sold 5.1% Over Asking
Sold 5.1% Over Asking
$8,400,000
2652 Chestnut St
@ Lyon st - 7 - Cow Hollow, San Francisco
- 5 Bed
- 6 Bath
- 2 Park
- San Francisco
-

2652 Chestnut is more than one hundred years younger than the other single family homes on the north side of the City. The property was constructed from the ground up in 2014 allowing for the creation of a home for today's lifestyle. Houses not only shelter our bodies but also harbor our minds, dreams, memories & desires. Architecture & design give shape to the human experience of being in the world & directly influence our lives. This Cow Hollow sanctuary provides the space & serenity to feel truly at home. From your front door, the sands of Crissy Field, the rustle of the Eucalyptus trees in the Presidio, & the outdoor dining of Chestnut St await. 5 bedroom, 5 bath, 2 half bath home w/ 11 ft ceilings, elevator to all floors, expansive open kitchen/family/living/dining room, view primary bedroom suite & roof deck where you feel like you could touch the Palace of Fine Arts. All the bedrooms are en-suite, there is a backyard, play room, 2 car garage, laundry & office.
- Days on Market
- 4 days
- Current Status
- Sold
- Sold Price
- $8,400,000
- Over List Price
- 5.1%
- Original Price
- $7,995,000
- List Price
- $7,995,000
- On Market Date
- Apr 22, 2021
- Contract Date
- Apr 26, 2021
- Close Date
- May 14, 2021
- Property Type
- Single Family Residence
- District
- 7 - Cow Hollow
- Zip Code
- 94123
- MLS ID
- 421540655
- APN
- 0932005H
- Year Built
- 2014
- Stories in Building
- 0
- Possession
- Close Of Escrow
- COE
- May 14, 2021
- Data Source
- SFAR
- Origin MLS System
Amici World School
Private 1-6 Coed
Students: 8 Distance: 0.3mi
Lilienthal (Claire) Elementary School
Public K-8 Elementary
Students: 697 Distance: 0.3mi
San Francisco Expeditionary School
Private 3-8
Students: 8 Distance: 0.4mi
German International School of Silicon Valley - San Francisco Campus
Private K-8 Coed
Students: 90 Distance: 0.5mi
The Bay School Of San Francisco
Private 9-12
Students: 355 Distance: 0.5mi
Saint Vincent De Paul
Private K-8 Elementary, Religious, Coed
Students: 270 Distance: 0.6mi
- Bed
- 5
- Bath
- 6
- Skylight/Solar Tube, Tile, Tub w/Shower Over
- Parking
- 2
- 24'+ Deep Garage, Attached, Garage Door Opener, Garage Facing Front, Interior Access, Tandem Garage
- SQ FT
- 0
- SQ FT Source
- Unavailable
- Lot SQ FT
- 3,000.0
- Lot Acres
- 0.0689 Acres
- Kitchen
- Breakfast Area, Island w/Sink, Kitchen/Family Combo, Quartz Counter
- Dining Room
- Dining/Family Combo, Dining/Living Combo
- Exterior Details
- Balcony, Entry Gate
- Family Room
- Deck Attached, Great Room
- Living Room
- Great Room
- Flooring
- Tile, Wood
- Foundation
- Concrete Perimeter
- Fire Place
- Gas Piped, Living Room
- Heating
- Central, Gas
- Laundry
- Dryer Included, Upper Floor, Washer Included
- Upper Level
- Bedroom(s), Full Bath(s), Master Bedroom
- Main Level
- Dining Room, Family Room, Kitchen, Living Room, Partial Bath(s)
- Views
- Bay, City Lights, San Francisco
- Possession
- Close Of Escrow
- Architectural Style
- Contemporary
- Special Listing Conditions
- None
- Fee
- $0
MLS and other Information regarding properties for sale as shown in Theo have been obtained from various sources such as sellers, public records, agents and other third parties. This information may relate to the condition of the property, permitted or unpermitted uses, zoning, square footage, lot size/acreage or other matters affecting value or desirability. Unless otherwise indicated in writing, neither brokers, agents nor Theo have verified, or will verify, such information. If any such information is important to buyer in determining whether to buy, the price to pay or intended use of the property, buyer is urged to conduct their own investigation with qualified professionals, satisfy themselves with respect to that information, and to rely solely on the results of that investigation.
School data provided by GreatSchools. School service boundaries are intended to be used as reference only. To verify enrollment eligibility for a property, contact the school directly.
