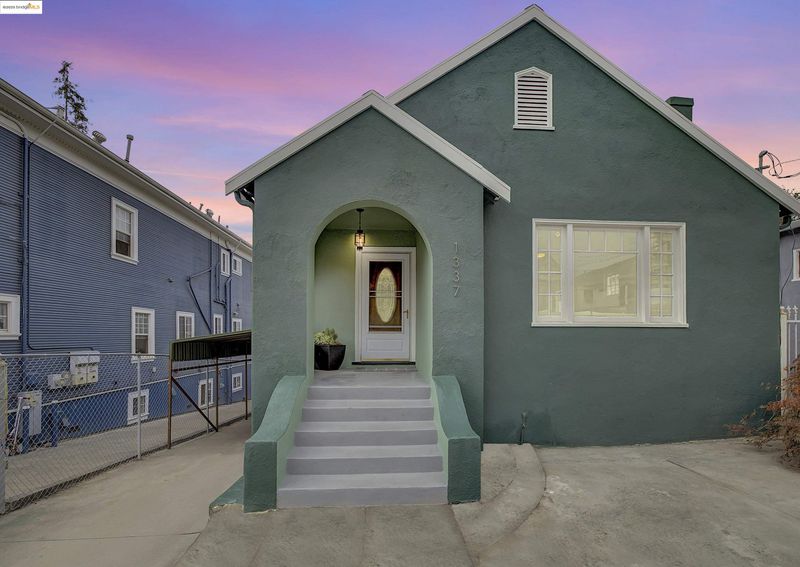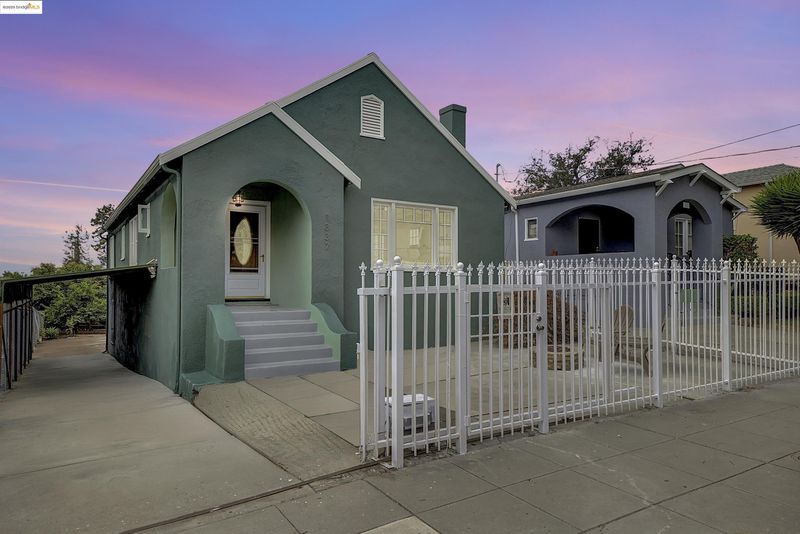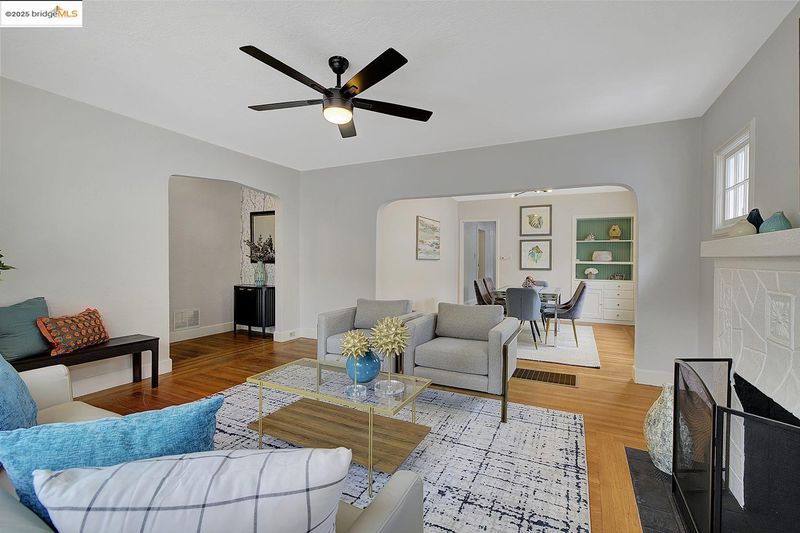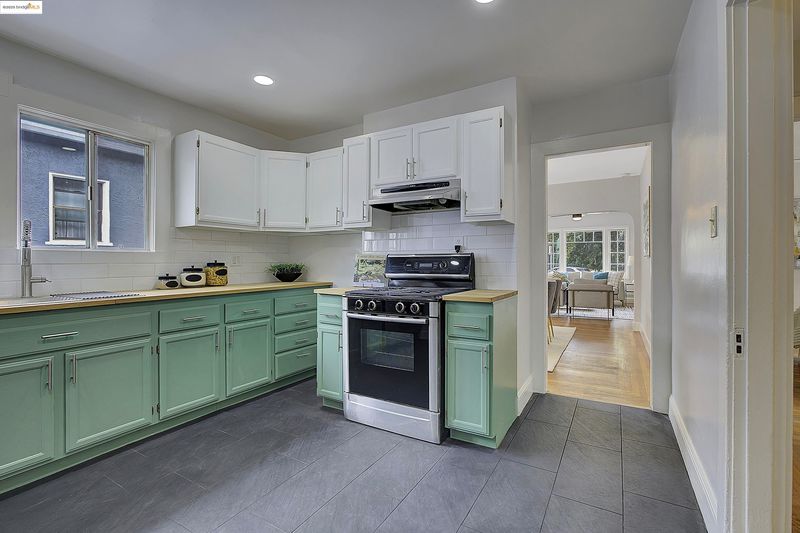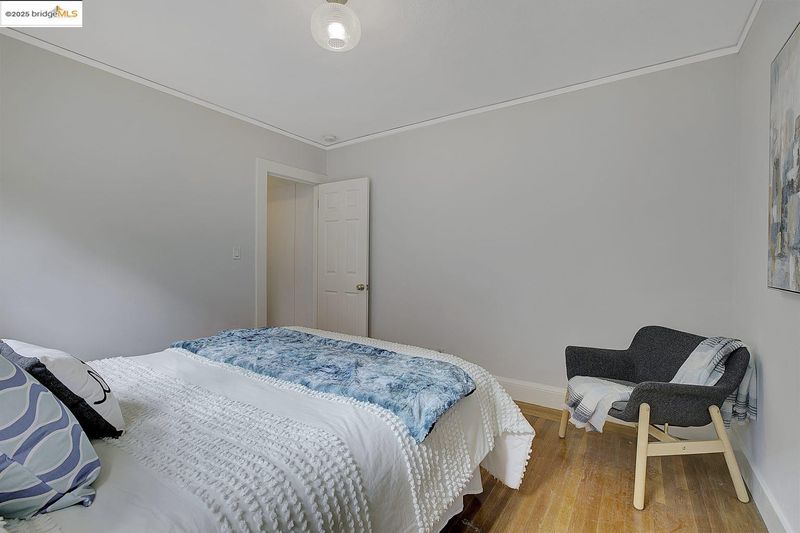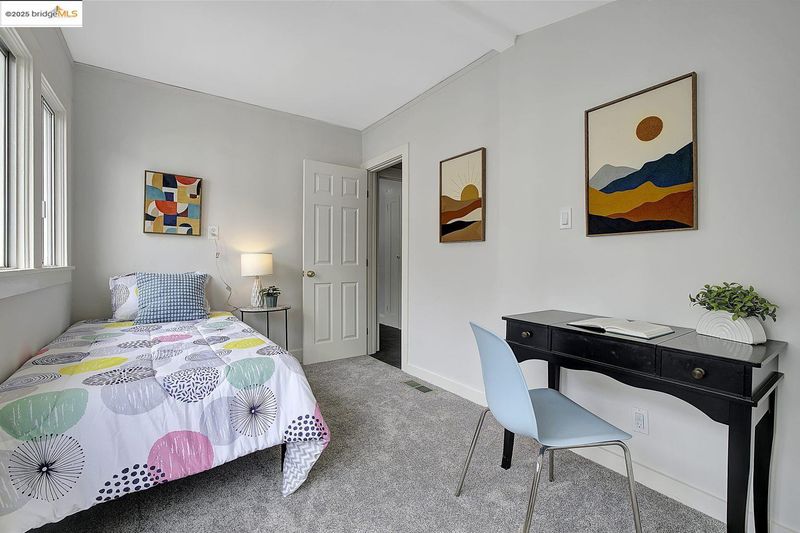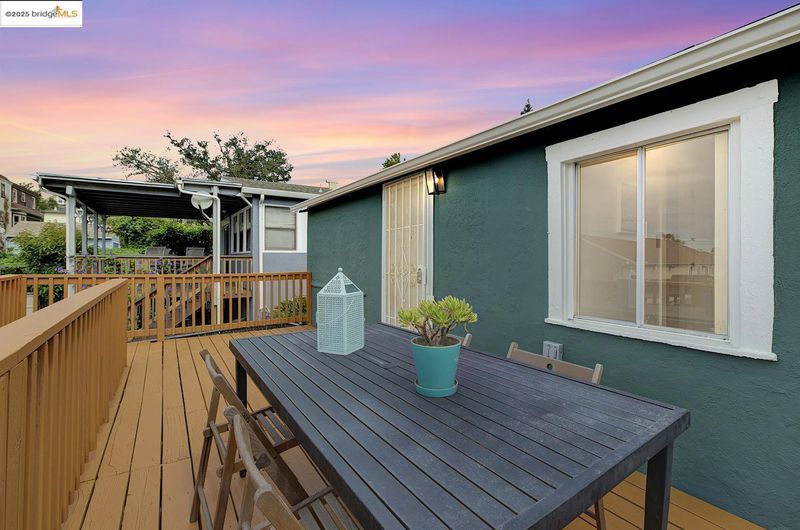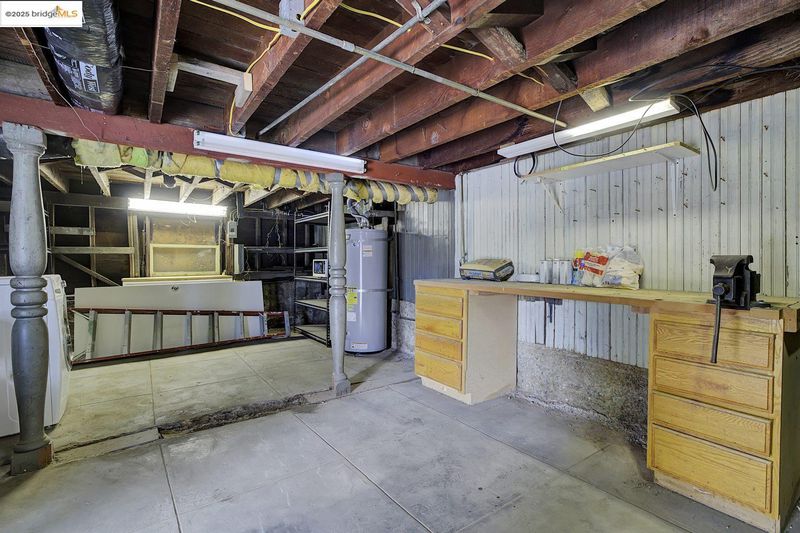
$649,000
1,311
SQ FT
$495
SQ/FT
1337 E 25Th St
@ 14th Avenue - Highland Park, Oakland
- 3 Bed
- 2 Bath
- 0 Park
- 1,311 sqft
- Oakland
-

-
Sat Sep 13, 2:00 pm - 4:00 pm
Open House! Come join us!
-
Sun Sep 14, 2:00 pm - 4:00 pm
Open House! Come join us!
Stop your search—this is the one. A move-in-ready stunner that perfectly blends chic modern updates with the classic Oakland craftsman vibe we all love. Freshly painted inside and out, sparkling with brand-new light fixtures, and a brand new heater, this home is ready for its close-up. Both the kitchen and bathrooms have been stylishly refreshed. But the real showstopper? The backyard. Your private, spacious oasis awaits, featuring a refreshed deck perfect for get-togethers or simply escaping the world. This isn't just a patio; it's an outdoor living room, complete with fruit trees, including persimmon, lime, and fig, to enjoy seasonal harvests right at home. The location is the definition of convenience and community. Grab your morning coffee (and a treat for your pup!) at the neighborhood-favorite Xochi the Dog Cafe. You're also moments from the green spaces of Bella Vista and San Antonio Parks and the legendary Champa Garden—your foodie friends will be jealous! And when it's time to commute, you have easy access to both the 580 and 880. Style, comfort, and friendly neighborhood. Welcome home.
- Current Status
- New
- Original Price
- $649,000
- List Price
- $649,000
- On Market Date
- Sep 12, 2025
- Property Type
- Detached
- D/N/S
- Highland Park
- Zip Code
- 94606
- MLS ID
- 41111322
- APN
- 2233122
- Year Built
- 1925
- Stories in Building
- 1
- Possession
- Close Of Escrow
- Data Source
- MAXEBRDI
- Origin MLS System
- Bridge AOR
Bella Vista Elementary School
Public K-5 Elementary, Coed
Students: 469 Distance: 0.3mi
Roosevelt Middle School
Public 6-8 Middle
Students: 568 Distance: 0.5mi
St. Anthony School
Private K-8 Elementary, Religious, Coed
Students: 206 Distance: 0.6mi
Oakland High School
Public 9-12 Secondary
Students: 1642 Distance: 0.6mi
Edna Brewer Middle School
Public 6-8 Middle
Students: 808 Distance: 0.6mi
Franklin Elementary School
Public K-5 Elementary
Students: 653 Distance: 0.7mi
- Bed
- 3
- Bath
- 2
- Parking
- 0
- Carport, Off Street
- SQ FT
- 1,311
- SQ FT Source
- Public Records
- Lot SQ FT
- 4,560.0
- Lot Acres
- 0.11 Acres
- Pool Info
- None
- Kitchen
- Dishwasher, Gas Range, Free-Standing Range, Refrigerator, Gas Water Heater, Counter - Solid Surface, Gas Range/Cooktop, Range/Oven Free Standing
- Cooling
- Ceiling Fan(s)
- Disclosures
- Nat Hazard Disclosure, Disclosure Package Avail
- Entry Level
- Exterior Details
- Unit Faces Street, Back Yard, Front Yard, Garden/Play, Low Maintenance, Yard Space
- Flooring
- Hardwood, Tile, Carpet
- Foundation
- Fire Place
- Decorative
- Heating
- Central
- Laundry
- 220 Volt Outlet, Hookups Only, Laundry Room
- Main Level
- 3 Bedrooms, 2 Baths, Main Entry
- Views
- None
- Possession
- Close Of Escrow
- Basement
- Full
- Architectural Style
- Bungalow
- Non-Master Bathroom Includes
- Stall Shower, Tile, Window
- Construction Status
- Existing
- Additional Miscellaneous Features
- Unit Faces Street, Back Yard, Front Yard, Garden/Play, Low Maintenance, Yard Space
- Location
- Level, Rectangular Lot, Other, Back Yard
- Roof
- Composition Shingles
- Water and Sewer
- Public
- Fee
- Unavailable
MLS and other Information regarding properties for sale as shown in Theo have been obtained from various sources such as sellers, public records, agents and other third parties. This information may relate to the condition of the property, permitted or unpermitted uses, zoning, square footage, lot size/acreage or other matters affecting value or desirability. Unless otherwise indicated in writing, neither brokers, agents nor Theo have verified, or will verify, such information. If any such information is important to buyer in determining whether to buy, the price to pay or intended use of the property, buyer is urged to conduct their own investigation with qualified professionals, satisfy themselves with respect to that information, and to rely solely on the results of that investigation.
School data provided by GreatSchools. School service boundaries are intended to be used as reference only. To verify enrollment eligibility for a property, contact the school directly.
