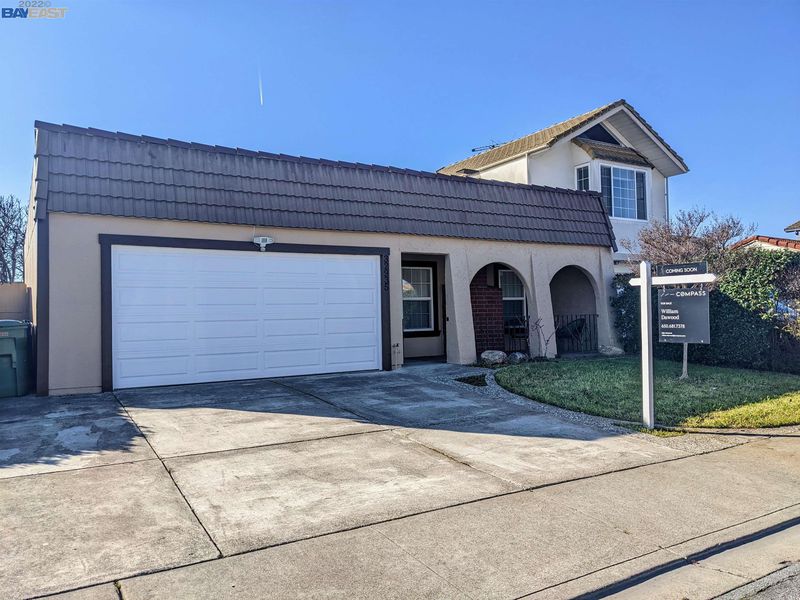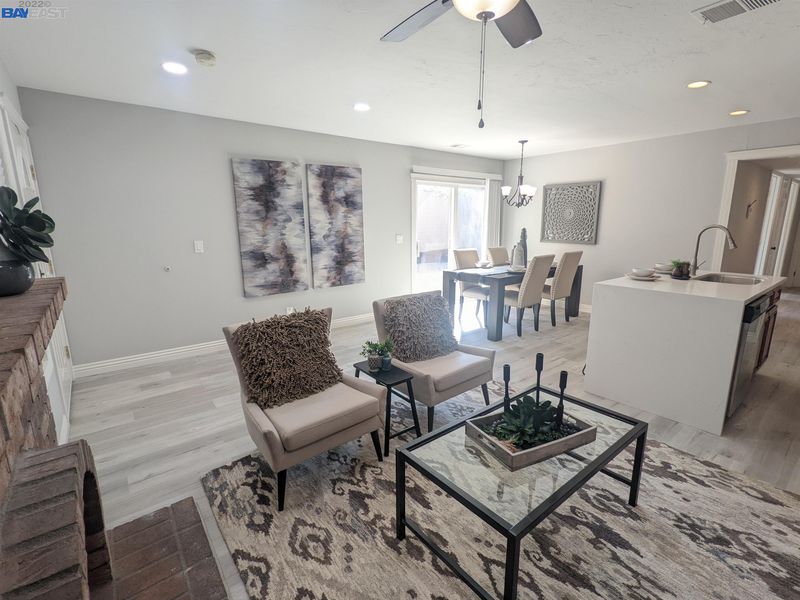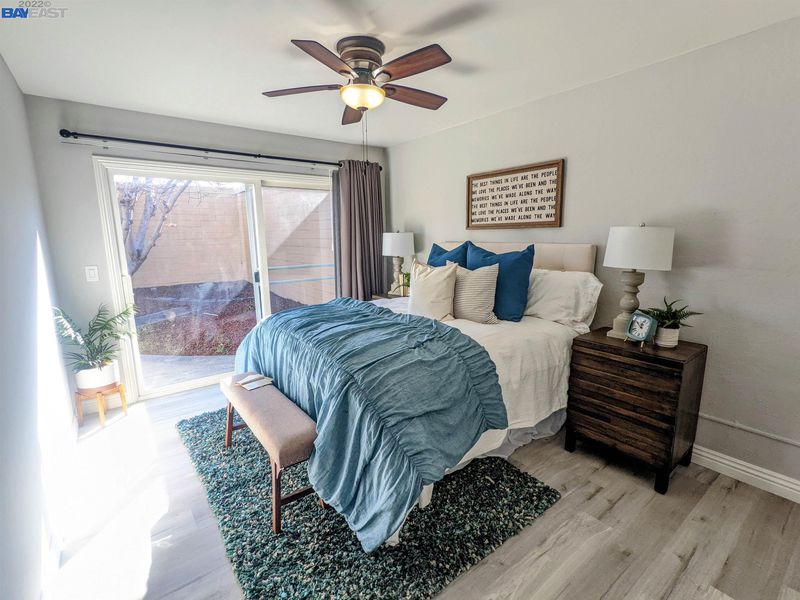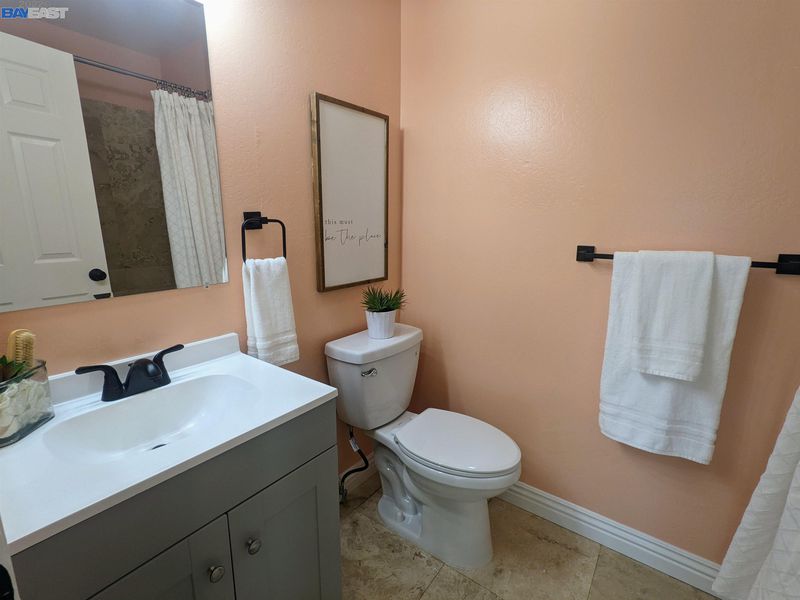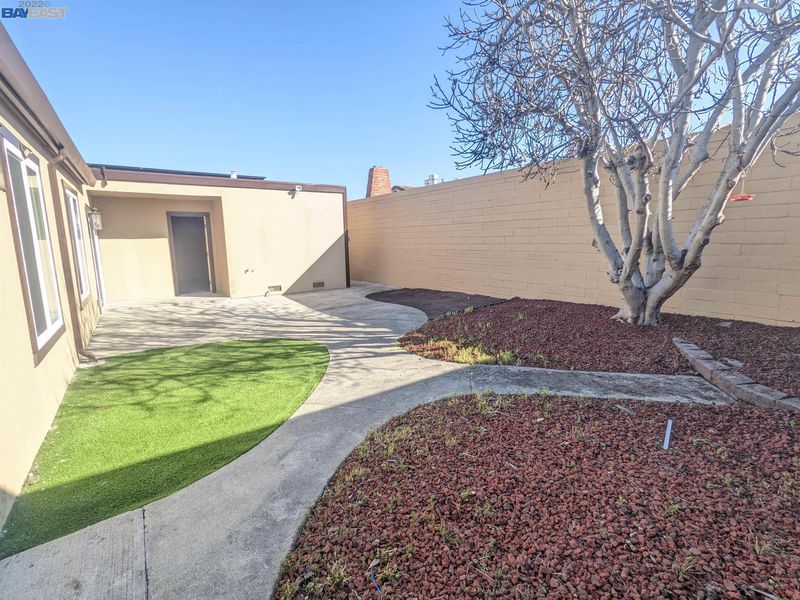 Sold 27.5% Over Asking
Sold 27.5% Over Asking
$1,325,000
1,060
SQ FT
$1,250
SQ/FT
32935 Lake Erie St
@ Lake Ontario - LAKES AND BIRDS, Fremont
- 3 Bed
- 2 Bath
- 2 Park
- 1,060 sqft
- FREMONT
-

Welcome to one of the best locations in the bay area! Award winning Schools! Beautifully upgraded 3 Bedroom 2 Bath home in Fremont. Kitchen offers elegant upgraded appeal with stainless steel appliances, tile flooring, new stone counters and and new open design concept. Living room has brand new recessed lighting. Rooms have hardwood floors throughout, upgraded lighting, brand new paint, baseboards, and trim. Bathrooms have new lights, faucets, paint and new toilets. newer furnace and new solar panels as well. Separate laundry room. Backyard boasts a turf area and concrete area to enjoy summer nights that's great for kids, bbq's, pets, and your morning coffee. Oversized 2 car garage provides a great storage place for a workplace, tool storage, and a custom golf caddie for your golf clubs. Close to the Dumbarton Bridge, 880 freeways and local access to San Mateo Bridge and 580 freeways to avoid traffic.
- Current Status
- Sold
- Sold Price
- $1,325,000
- Over List Price
- 27.5%
- Original Price
- $1,039,000
- List Price
- $1,039,000
- On Market Date
- Jan 23, 2022
- Contract Date
- Feb 3, 2022
- Close Date
- Feb 28, 2022
- Property Type
- Detached
- D/N/S
- LAKES AND BIRDS
- Zip Code
- 94555
- MLS ID
- 40978882
- APN
- 543-338-16
- Year Built
- 1970
- Stories in Building
- Unavailable
- Possession
- COE
- COE
- Feb 28, 2022
- Data Source
- MAXEBRDI
- Origin MLS System
- BAY EAST
Peace Terrace Academy
Private K-8 Elementary, Religious, Core Knowledge
Students: 92 Distance: 0.4mi
Cesar Chavez Middle School
Public 6-8 Middle
Students: 1210 Distance: 0.5mi
Ardenwood Elementary School
Public K-6 Elementary
Students: 963 Distance: 1.0mi
Tom Kitayama Elementary School
Public K-5 Elementary
Students: 776 Distance: 1.0mi
Union City Christian School
Private K-12 Combined Elementary And Secondary, Religious, Coed
Students: 71 Distance: 1.2mi
Alvarado Elementary School
Public K-5 Elementary
Students: 726 Distance: 1.3mi
- Bed
- 3
- Bath
- 2
- Parking
- 2
- Attached Garage
- SQ FT
- 1,060
- SQ FT Source
- Public Records
- Lot SQ FT
- 3,440.0
- Lot Acres
- 0.078972 Acres
- Pool Info
- None
- Kitchen
- Counter - Stone, Dishwasher, Garbage Disposal, Gas Range/Cooktop, Refrigerator
- Cooling
- Ceiling Fan(s)
- Disclosures
- Nat Hazard Disclosure
- Exterior Details
- Stucco
- Flooring
- Laminate
- Fire Place
- Brick
- Heating
- Central
- Laundry
- Dryer, In Laundry Room, Washer
- Main Level
- 2 Baths, 3 Bedrooms, Laundry Facility
- Possession
- COE
- Architectural Style
- Bungalow
- Construction Status
- Existing
- Additional Equipment
- Garage Door Opener, Smoke Detector, Individual Gas Meter
- Lot Description
- Regular
- Pool
- None
- Roof
- Tar and Gravel
- Solar
- Solar Electrical Leased
- Terms
- Cash, Conventional
- Water and Sewer
- Sewer System - Public
- Yard Description
- Front Yard, Garden/Play, Wood Fencing, Yard Space
- Fee
- Unavailable
MLS and other Information regarding properties for sale as shown in Theo have been obtained from various sources such as sellers, public records, agents and other third parties. This information may relate to the condition of the property, permitted or unpermitted uses, zoning, square footage, lot size/acreage or other matters affecting value or desirability. Unless otherwise indicated in writing, neither brokers, agents nor Theo have verified, or will verify, such information. If any such information is important to buyer in determining whether to buy, the price to pay or intended use of the property, buyer is urged to conduct their own investigation with qualified professionals, satisfy themselves with respect to that information, and to rely solely on the results of that investigation.
School data provided by GreatSchools. School service boundaries are intended to be used as reference only. To verify enrollment eligibility for a property, contact the school directly.
