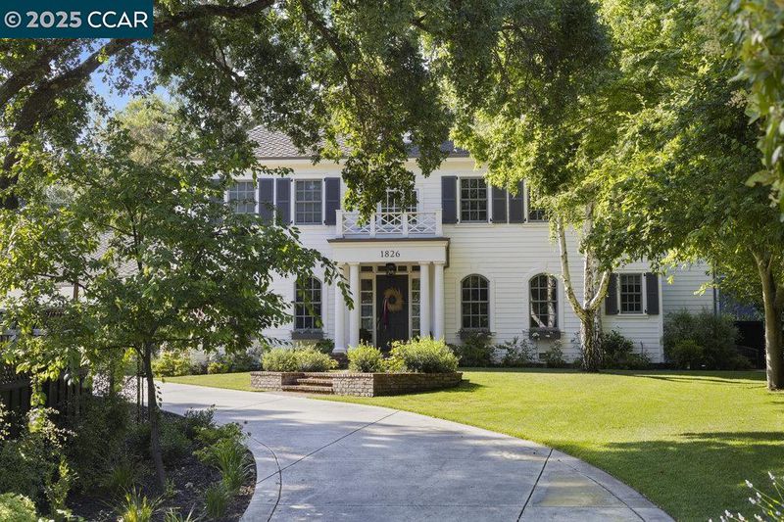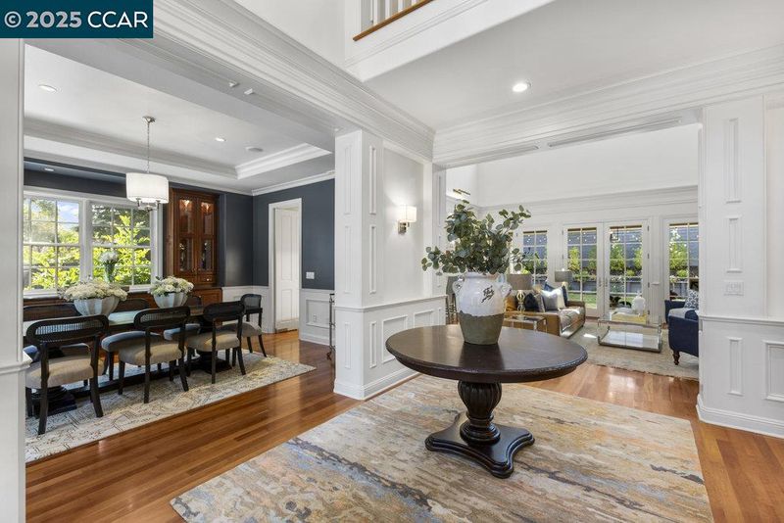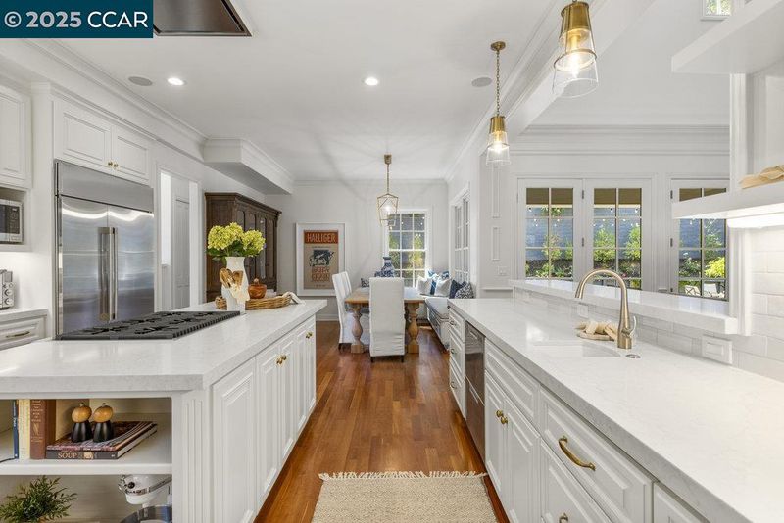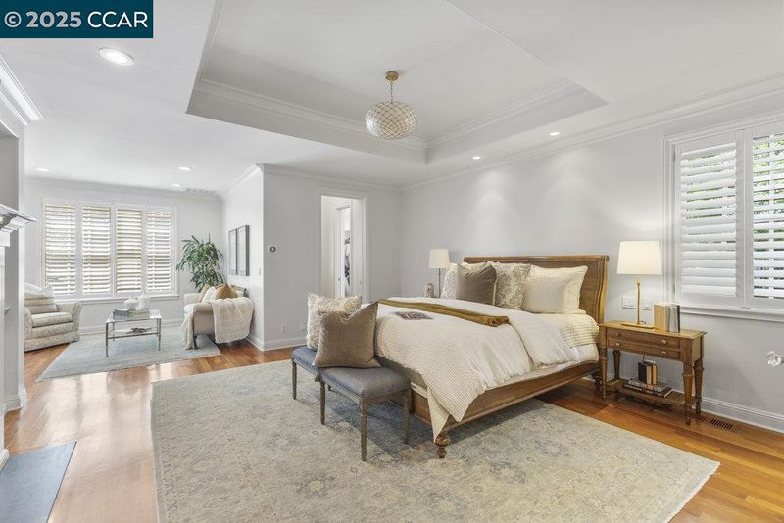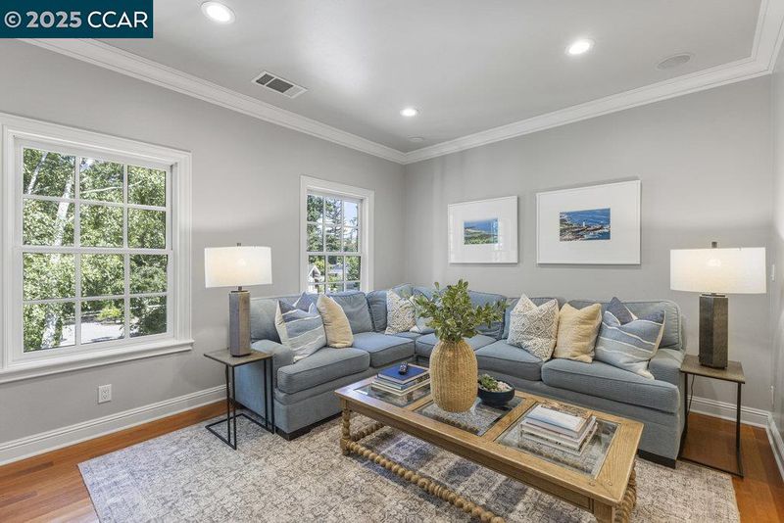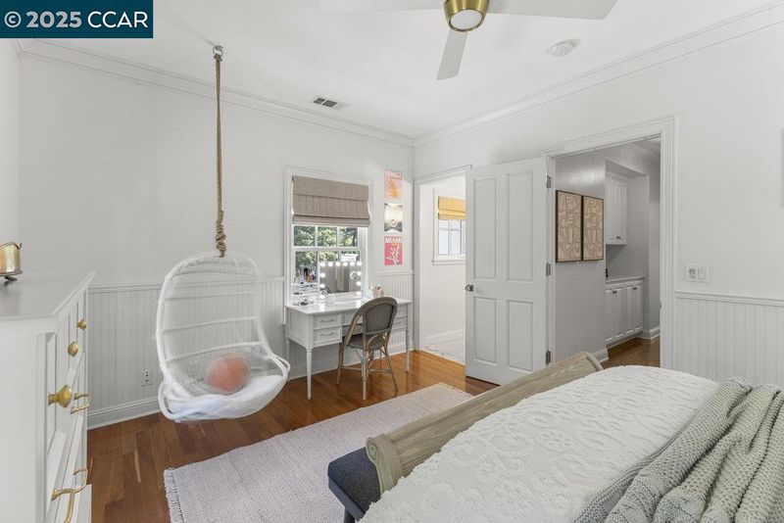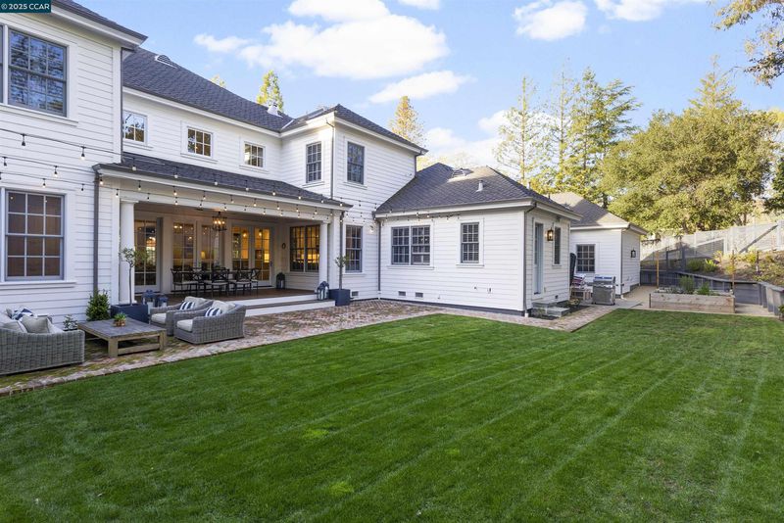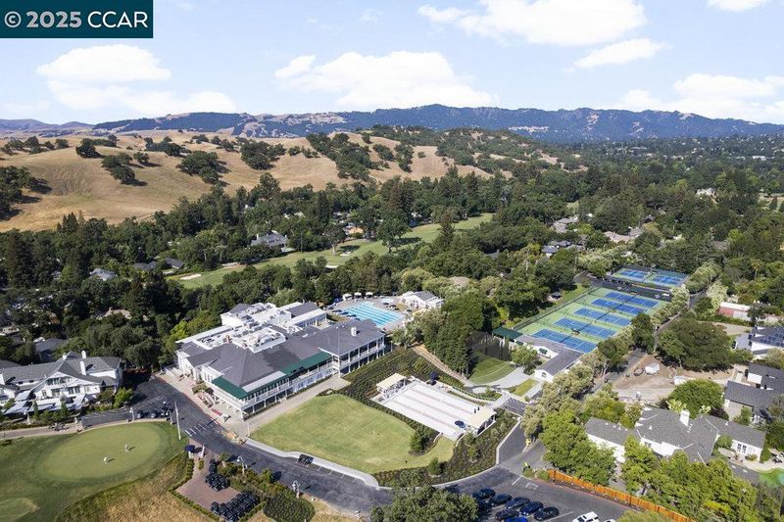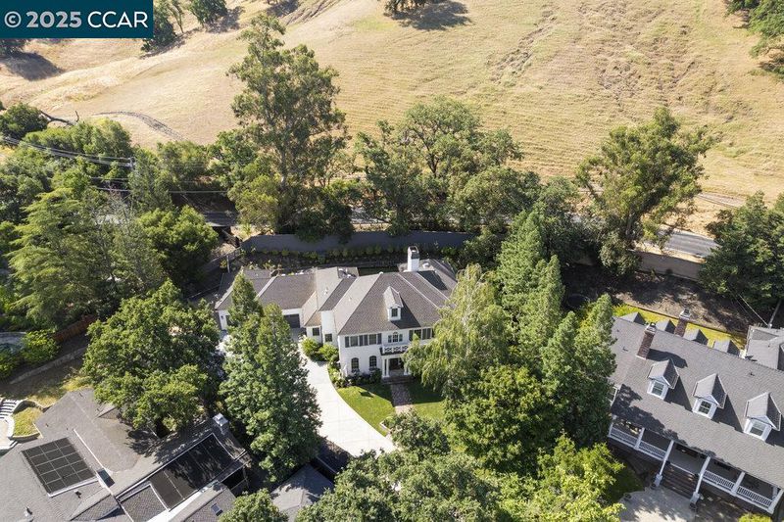
$4,195,000
4,995
SQ FT
$840
SQ/FT
1826 Alameda Diablo
@ Diablo Rd - Diablo
- 5 Bed
- 4.5 (4/1) Bath
- 4 Park
- 4,995 sqft
- Diablo
-

1826 Alameda Diablo—a stately and impeccably crafted estate located on one of the East Bay’s most prestigious streets and locations, historic Diablo.. This home captivates with its commanding presence, exquisite millwork, and gracious proportions. Every inch reflects refined craftsmanship, from coffered ceilings and custom paneling to the meticulous attention to architectural detail and quality throughout. Set behind an expansive private driveway with ample parking and a grand approach, this residence offers both everyday comfort and showstopping elegance. The floor plan is designed for how people truly want to live, with a luxurious primary suite and a separate guest/au pair suite on the main level, offering flexibility and convenience for multigenerational living, guests, or live-in support. The heart of the home is the chef’s kitchen, opening to a spacious family room with French doors that lead to a beautifully landscaped backyard with multiple entertaining patios, mature trees, and room to add a pool. Upstairs, the 3 spacious secondary bedrooms, offer privacy, and comfort. A separate study loft along with a bonus room, 2 bathrooms, complete the upper level The entire home is filled with natural light and a sense of understated luxury. Just a golf cart away from Diablo CC.
- Current Status
- Active - Coming Soon
- Original Price
- $4,195,000
- List Price
- $4,195,000
- On Market Date
- Jun 13, 2025
- Property Type
- Detached
- D/N/S
- Diablo
- Zip Code
- 94528
- MLS ID
- 41101391
- APN
- 1951910213
- Year Built
- 2001
- Stories in Building
- 2
- Possession
- Close Of Escrow, Negotiable
- Data Source
- MAXEBRDI
- Origin MLS System
- CONTRA COSTA
The Athenian School
Private 6-12 Combined Elementary And Secondary, Coed
Students: 490 Distance: 0.6mi
Green Valley Elementary School
Public K-5 Elementary
Students: 490 Distance: 1.0mi
Los Cerros Middle School
Public 6-8 Middle
Students: 645 Distance: 1.1mi
Monte Vista High School
Public 9-12 Secondary
Students: 2448 Distance: 1.4mi
Vista Grande Elementary School
Public K-5 Elementary
Students: 623 Distance: 1.5mi
San Ramon Valley Christian Academy
Private K-12 Elementary, Religious, Coed
Students: 300 Distance: 2.1mi
- Bed
- 5
- Bath
- 4.5 (4/1)
- Parking
- 4
- Attached, Garage Faces Front, Garage Door Opener
- SQ FT
- 4,995
- SQ FT Source
- Public Records
- Lot SQ FT
- 21,344.0
- Lot Acres
- 0.49 Acres
- Pool Info
- Possible Pool Site, None
- Kitchen
- Dishwasher, Double Oven, Gas Range, Oven, Refrigerator, Breakfast Bar, Stone Counters, Eat-in Kitchen, Disposal, Gas Range/Cooktop, Kitchen Island, Oven Built-in, Pantry, Updated Kitchen, Wet Bar
- Cooling
- Central Air
- Disclosures
- Easements
- Entry Level
- Exterior Details
- Back Yard, Front Yard, Garden/Play, Sprinklers Front, Sprinklers Side, Landscape Back, Landscape Front, Private Entrance, Yard Space
- Flooring
- Tile, Wood
- Foundation
- Fire Place
- Family Room, Gas, Gas Starter, Master Bedroom
- Heating
- Zoned, Natural Gas
- Laundry
- Laundry Room
- Upper Level
- 3 Bedrooms, 2 Baths, Loft, Other
- Main Level
- 2 Bedrooms, 2.5 Baths, Primary Bedrm Suite - 1, Main Entry
- Possession
- Close Of Escrow, Negotiable
- Architectural Style
- Colonial, Custom, Traditional
- Construction Status
- Existing
- Additional Miscellaneous Features
- Back Yard, Front Yard, Garden/Play, Sprinklers Front, Sprinklers Side, Landscape Back, Landscape Front, Private Entrance, Yard Space
- Location
- Close to Clubhouse, Cul-De-Sac, Level, Private, Sprinklers In Rear
- Roof
- Composition Shingles
- Fee
- Unavailable
MLS and other Information regarding properties for sale as shown in Theo have been obtained from various sources such as sellers, public records, agents and other third parties. This information may relate to the condition of the property, permitted or unpermitted uses, zoning, square footage, lot size/acreage or other matters affecting value or desirability. Unless otherwise indicated in writing, neither brokers, agents nor Theo have verified, or will verify, such information. If any such information is important to buyer in determining whether to buy, the price to pay or intended use of the property, buyer is urged to conduct their own investigation with qualified professionals, satisfy themselves with respect to that information, and to rely solely on the results of that investigation.
School data provided by GreatSchools. School service boundaries are intended to be used as reference only. To verify enrollment eligibility for a property, contact the school directly.

