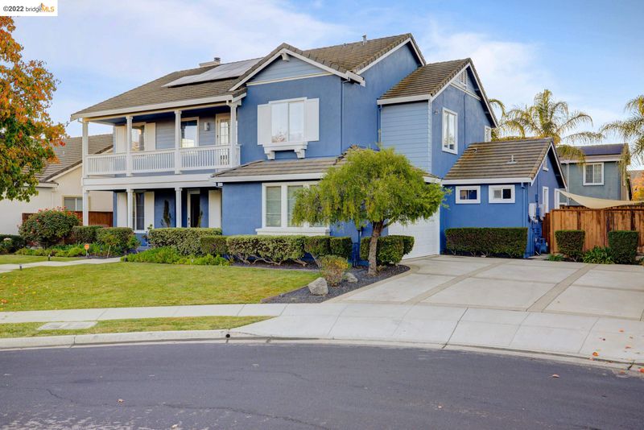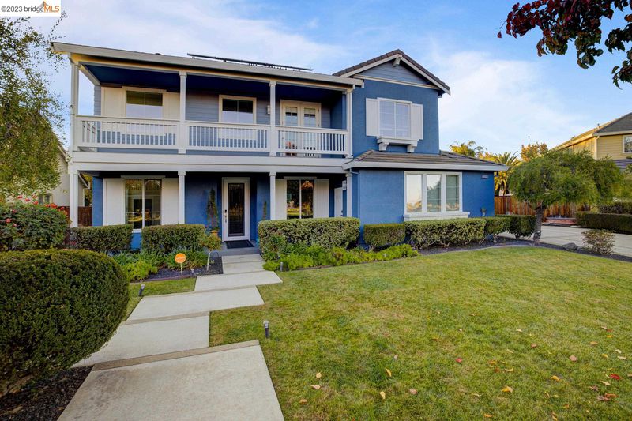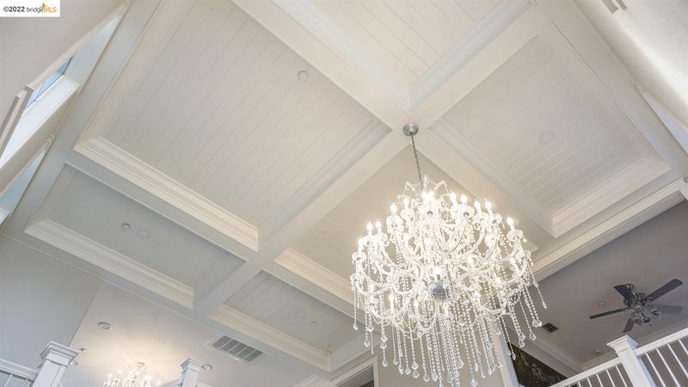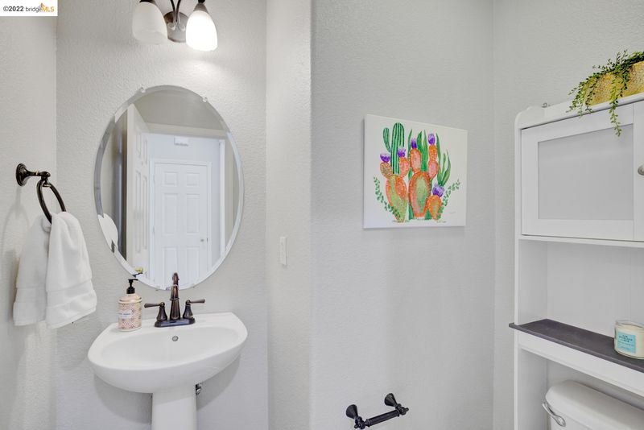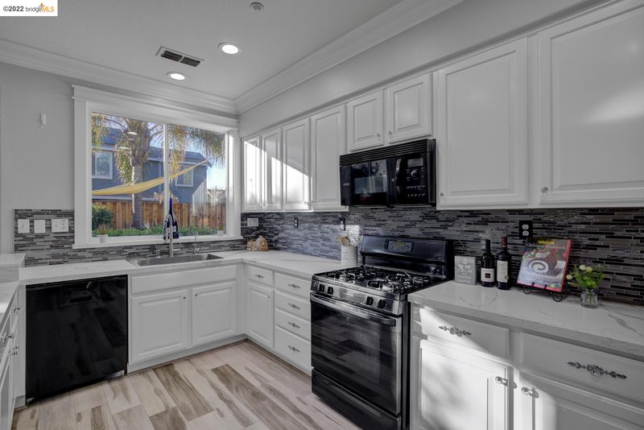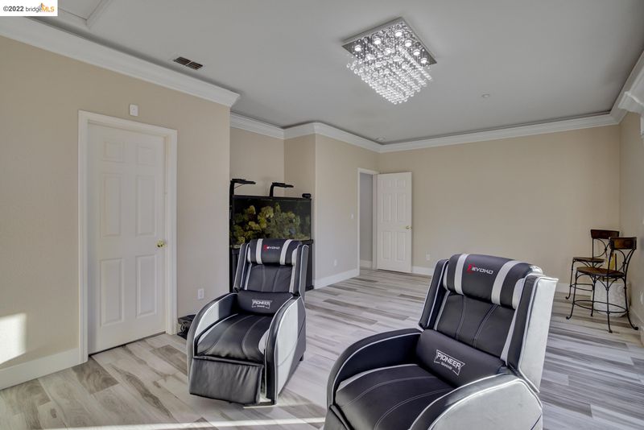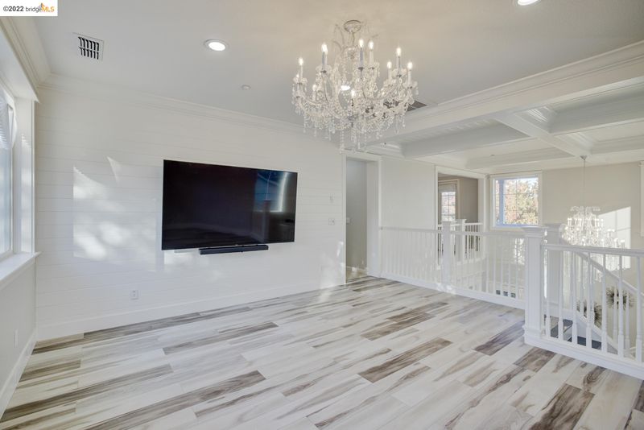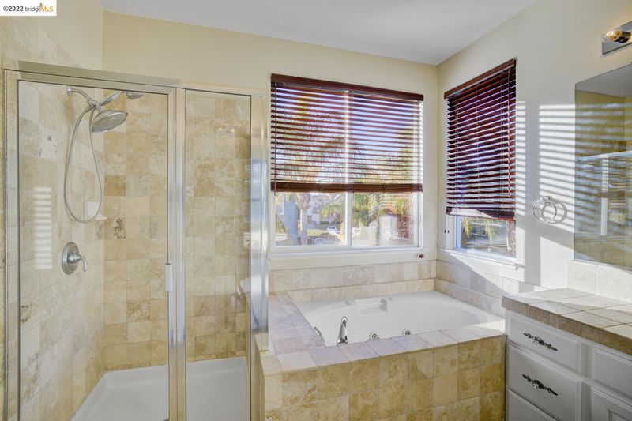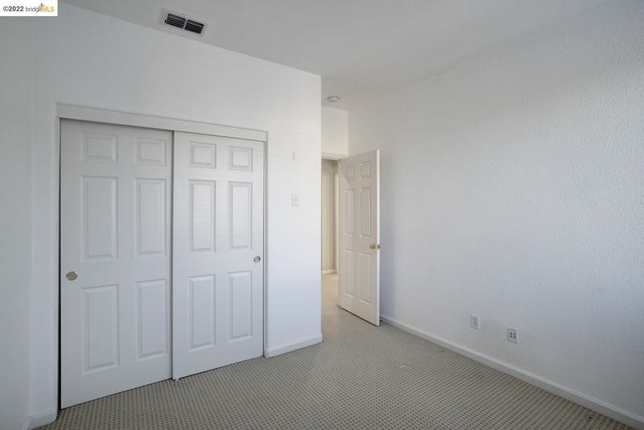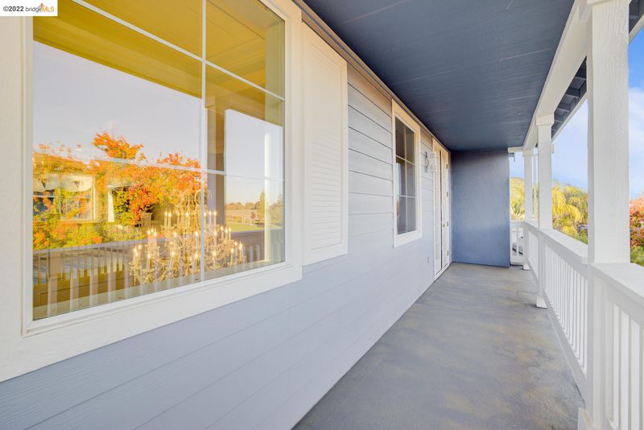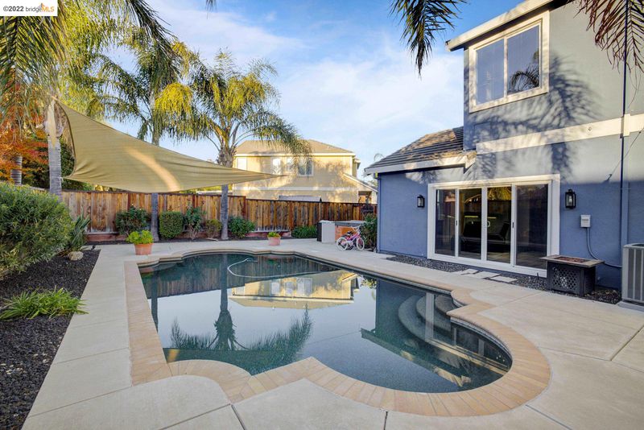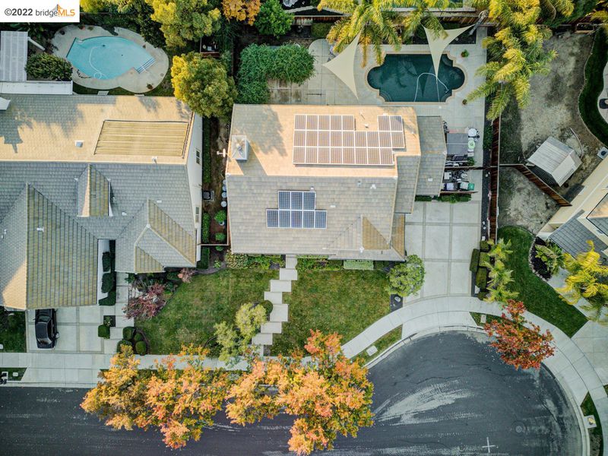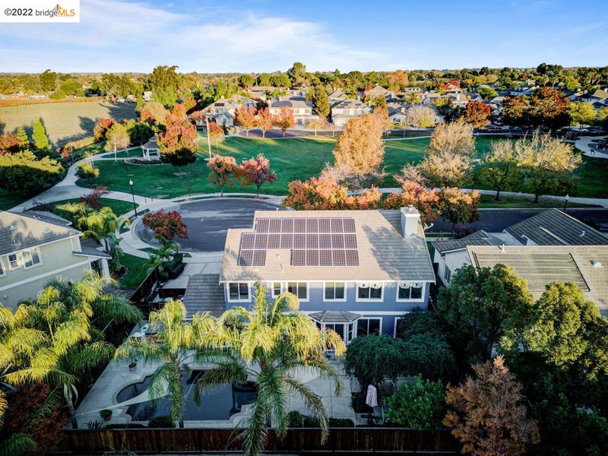 Sold At Asking
Sold At Asking
$1,100,000
3,038
SQ FT
$362
SQ/FT
2899 Evergreen Ct
@ Atherton - BRENTWOOD, Brentwood
- 5 Bed
- 3.5 (3/1) Bath
- 2 Park
- 3,038 sqft
- BRENTWOOD
-

Located in Brentwood Park, this modern colonial revival is sure to check-off all the must-haves on your list! This five bedroom, 3.5 ba, 3,038 square foot single family home offers a ton of meticulous upgrades and beautiful details including custom coffered ceilings, paneled accent walls, refined interior moulding and trim, and beautiful luxwater-resistant vinyl flooring. )ther features of this unforgettable home include: recently remodeled open concept kitchen, high security front door with smart locks, fireplace, flooring, charming front Porch, upstairs terrace / balcony, fenced-in backyard with a heated pool and patio space for entertaining, work from home office space and downstairs junior suite converted to entertainment / karaoke room. The upstairs of this home features the master bedroom with a large ensuite bathroom and a walk-in custom closet, three guest bedrooms and bathrooms, and loft space that would be ideal for a children's play area. This must-see home is situated on a private cul-de-sac street with green space directly across the street and it’s in close proximity to everything you could want or need including supermarkets, retail shopping, coffee shops, restaurants and top-rated schools.
- Current Status
- Sold
- Sold Price
- $1,100,000
- Sold At List Price
- -
- Original Price
- $1,185,000
- List Price
- $1,100,000
- On Market Date
- Nov 24, 2022
- Contract Date
- Apr 17, 2023
- Close Date
- Apr 28, 2023
- Property Type
- Detached
- D/N/S
- BRENTWOOD
- Zip Code
- 94513
- MLS ID
- 41014751
- APN
- 018-370-050
- Year Built
- 2001
- Stories in Building
- Unavailable
- Possession
- COE
- COE
- Apr 28, 2023
- Data Source
- MAXEBRDI
- Origin MLS System
- DELTA
Freedom High School
Public 9-12 Secondary, Yr Round
Students: 2589 Distance: 0.3mi
Gehringer Elementary School
Public K-5 Elementary
Students: 786 Distance: 0.8mi
Almond Grove Elementary
Public K-5
Students: 514 Distance: 1.0mi
Marsh Creek Elementary School
Public K-5 Elementary
Students: 732 Distance: 1.0mi
Faith Christian Learning Center
Private K-12 Religious, Nonprofit
Students: 6 Distance: 1.0mi
Laurel Elementary School
Public K-5 Elementary
Students: 488 Distance: 1.1mi
- Bed
- 5
- Bath
- 3.5 (3/1)
- Parking
- 2
- Attached Garage, Side Yard Access
- SQ FT
- 3,038
- SQ FT Source
- Public Records
- Lot SQ FT
- 8,527.0
- Lot Acres
- 0.195753 Acres
- Pool Info
- Gas Heat, Gunite, Hot Tub, In Ground
- Kitchen
- Counter - Stone, Dishwasher, Island, Microwave, Range/Oven Free Standing, Refrigerator
- Cooling
- Central 2 Or 2+ Zones A/C, Ceiling Fan(s)
- Disclosures
- Disclosure Package Avail
- Exterior Details
- Stucco
- Flooring
- Tile, Vinyl, Carpet
- Fire Place
- Family Room, Woodburning
- Heating
- Forced Air 2 Zns or More
- Laundry
- Dryer, In Laundry Room, Washer
- Main Level
- 1.5 Baths, Primary Bedrm Suite - 1, Laundry Facility, Main Entry
- Possession
- COE
- Architectural Style
- Contemporary
- Construction Status
- Existing
- Additional Equipment
- Water Heater Gas, Water Softener System
- Lot Description
- Cul-De-Sac
- Pool
- Gas Heat, Gunite, Hot Tub, In Ground
- Roof
- Tile
- Solar
- Solar Electrical Owned
- Terms
- CalHFA, Cash, Conventional, FHA, VA
- Water and Sewer
- Sewer System - Public, Water - Public
- Yard Description
- Back Yard, Front Yard, Patio, Sprinklers Automatic, Sprinklers Back, Sprinklers Front, Landscape Back, Landscape Front, Porch, Swimming Pool, Yard Space
- Fee
- Unavailable
MLS and other Information regarding properties for sale as shown in Theo have been obtained from various sources such as sellers, public records, agents and other third parties. This information may relate to the condition of the property, permitted or unpermitted uses, zoning, square footage, lot size/acreage or other matters affecting value or desirability. Unless otherwise indicated in writing, neither brokers, agents nor Theo have verified, or will verify, such information. If any such information is important to buyer in determining whether to buy, the price to pay or intended use of the property, buyer is urged to conduct their own investigation with qualified professionals, satisfy themselves with respect to that information, and to rely solely on the results of that investigation.
School data provided by GreatSchools. School service boundaries are intended to be used as reference only. To verify enrollment eligibility for a property, contact the school directly.
