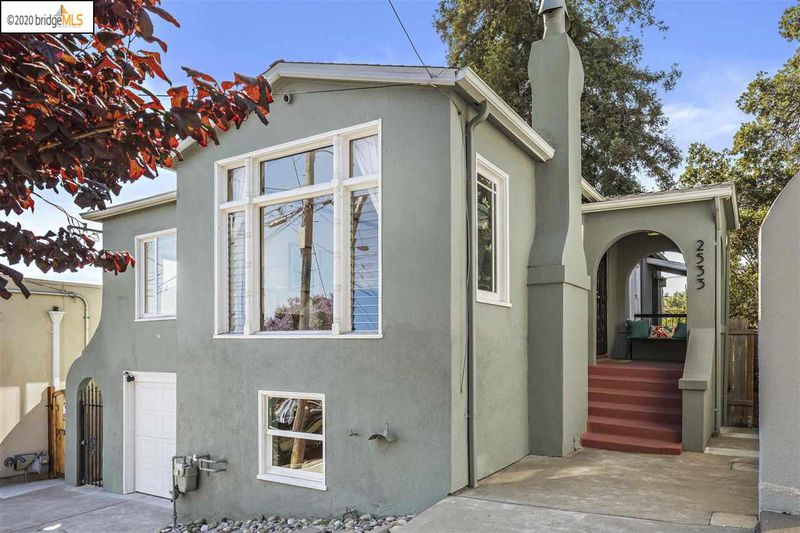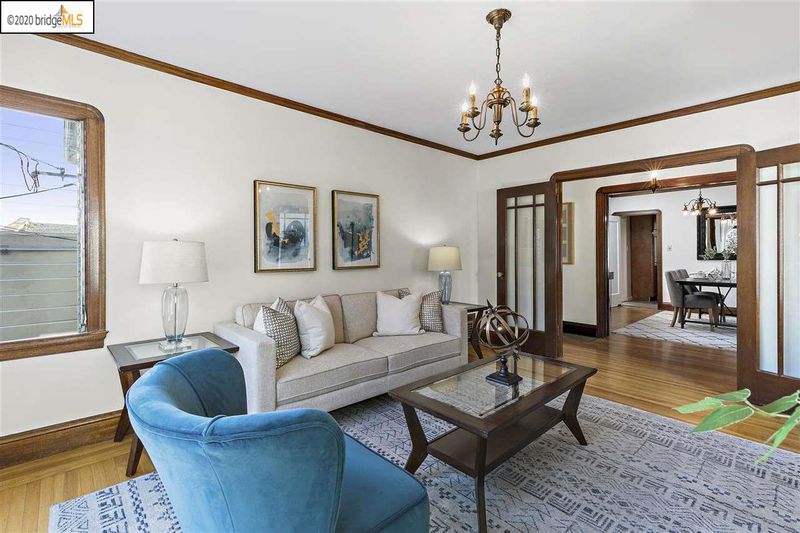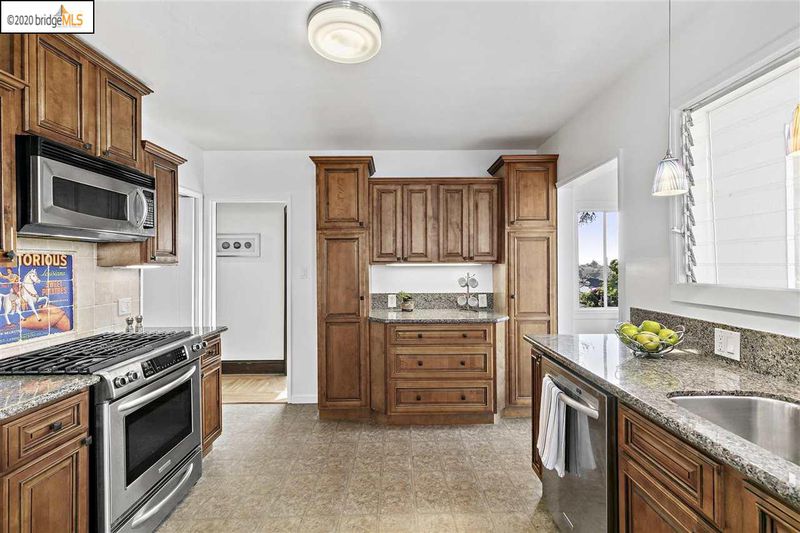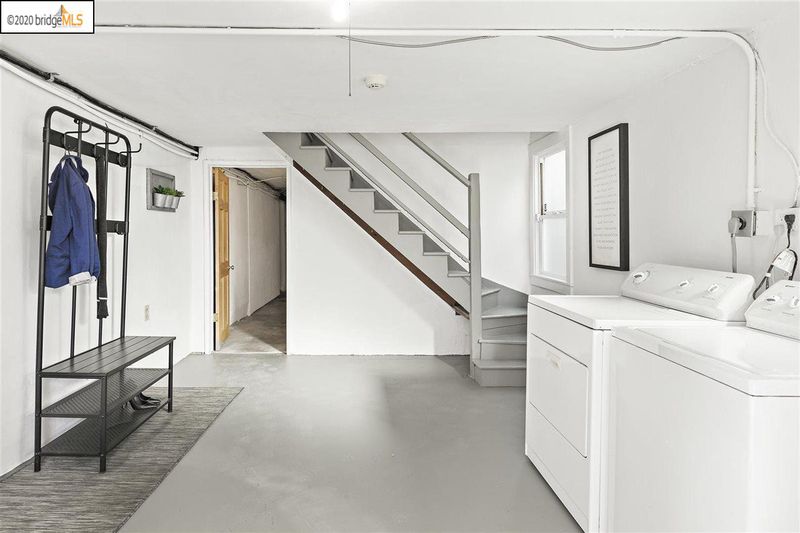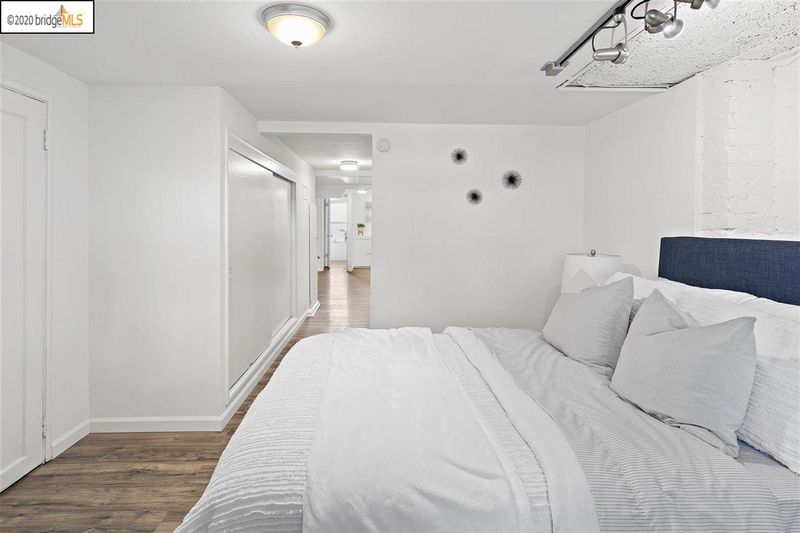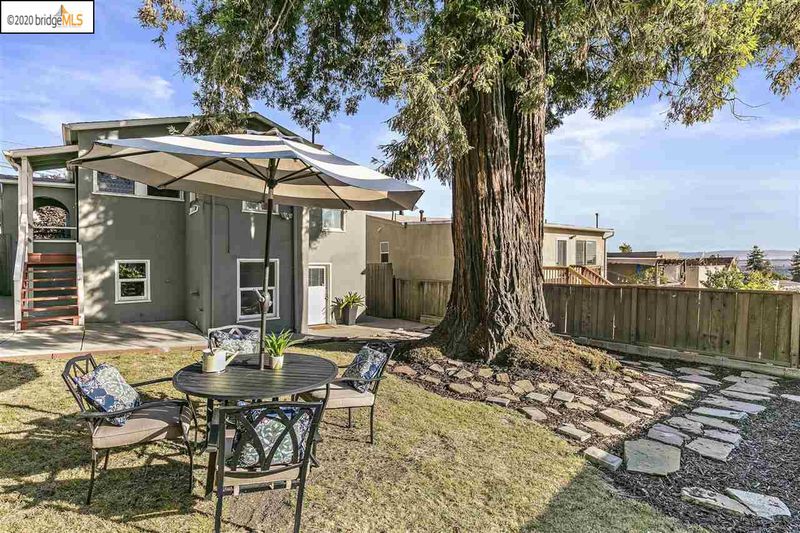 Sold 10.6% Over Asking
Sold 10.6% Over Asking
$950,000
1,718
SQ FT
$553
SQ/FT
2533 Best Ave
@ Brookdale - MAXWELL PARK, Oakland
- 5 Bed
- 2 Bath
- 1 Park
- 1,718 sqft
- OAKLAND
-

The best in old-world charm w/ gorgeous woodwork that really captures the romance. Enjoy a giant picturesque window & fireplace in large living room. Bright & spacious w/ gleaming hardwood floors throughout. The dining room is a perfect size for sharing meals. The kitchen is updated w/ granite counter, stainless appliances & stone floors. This home has character! There is a cozy breakfast nook w/ windows all around offering a view of the amazing redwood tree in the backyard & Bay views. Downstairs has space for anything your heart desires! A 5/2 per public record this unique home shows as a 2/1 with a 3-room unit w/ full bath & kitchenette downstairs. There is a separate entrance. Used as an art studio for many years the possibilities are endless! There is also a giant laundry/multi-purpose room & attached garage w/ interior access. Many beneficial updates including electric panel, seismic strengthening, roof, furnace, etc. The backyard has plenty of space for relaxing and gardening.
- Current Status
- Sold
- Sold Price
- $950,000
- Over List Price
- 10.6%
- Original Price
- $859,000
- List Price
- $859,000
- On Market Date
- Jun 30, 2020
- Contract Date
- Jul 8, 2020
- Close Date
- Aug 3, 2020
- Property Type
- Detached
- D/N/S
- MAXWELL PARK
- Zip Code
- 94601
- MLS ID
- 40910464
- APN
- 36-2472-5
- Year Built
- 1926
- Stories in Building
- Unavailable
- Possession
- COE
- COE
- Aug 3, 2020
- Data Source
- MAXEBRDI
- Origin MLS System
- OAKLAND BERKELEY
Melrose Leadership Academy
Public PK-8 Middle
Students: 538 Distance: 0.2mi
Horace Mann Elementary School
Public K-5 Elementary
Students: 294 Distance: 0.3mi
Muhammad University Of Islam
Private K-12 Combined Elementary And Secondary, Religious, Coed
Students: 41 Distance: 0.4mi
Urban Montessori Charter School
Charter K-8 Coed
Students: 432 Distance: 0.6mi
Fremont High
Public 9-12 Coed
Students: 771 Distance: 0.6mi
Clara Mohammed School
Private K-9, 11-12 Combined Elementary And Secondary, Religious, Coed
Students: NA Distance: 0.7mi
- Bed
- 5
- Bath
- 2
- Parking
- 1
- Attached Garage, Int Access From Garage, Off Street Parking
- SQ FT
- 1,718
- SQ FT Source
- Public Records
- Lot SQ FT
- 3,800.0
- Lot Acres
- 0.087236 Acres
- Kitchen
- Breakfast Nook, Counter - Stone, Dishwasher, Gas Range/Cooktop, Refrigerator, Updated Kitchen
- Cooling
- None
- Disclosures
- None
- Exterior Details
- Stucco
- Flooring
- Hardwood Flrs Throughout, Laminate, Stone (Marble, Slate etc.
- Fire Place
- Gas Burning, Living Room
- Heating
- Forced Air 1 Zone
- Laundry
- Dryer, In Laundry Room, Washer
- Main Level
- Other
- Possession
- COE
- Architectural Style
- Craftsman
- Construction Status
- Existing
- Additional Equipment
- Garage Door Opener
- Lot Description
- Level
- Pool
- None
- Roof
- Composition Shingles
- Solar
- None
- Terms
- Cash, Conventional, 1031 Exchange, FHA
- Water and Sewer
- Sewer System - Public, Water - Public
- Yard Description
- Back Yard, Fenced, Garden/Play
- Fee
- Unavailable
MLS and other Information regarding properties for sale as shown in Theo have been obtained from various sources such as sellers, public records, agents and other third parties. This information may relate to the condition of the property, permitted or unpermitted uses, zoning, square footage, lot size/acreage or other matters affecting value or desirability. Unless otherwise indicated in writing, neither brokers, agents nor Theo have verified, or will verify, such information. If any such information is important to buyer in determining whether to buy, the price to pay or intended use of the property, buyer is urged to conduct their own investigation with qualified professionals, satisfy themselves with respect to that information, and to rely solely on the results of that investigation.
School data provided by GreatSchools. School service boundaries are intended to be used as reference only. To verify enrollment eligibility for a property, contact the school directly.


