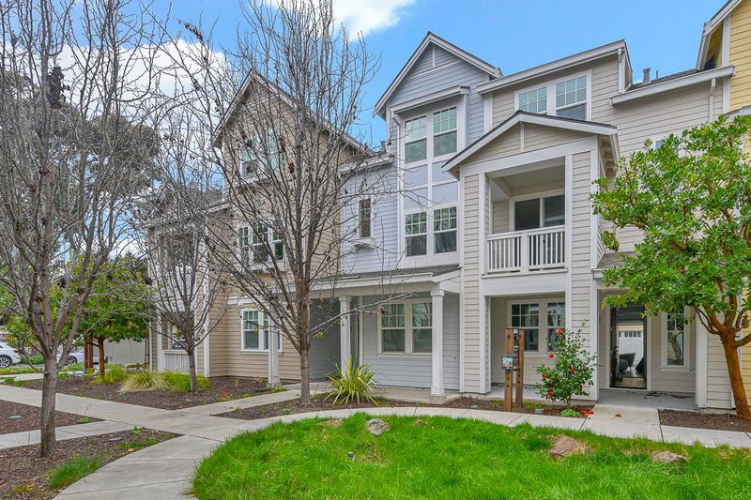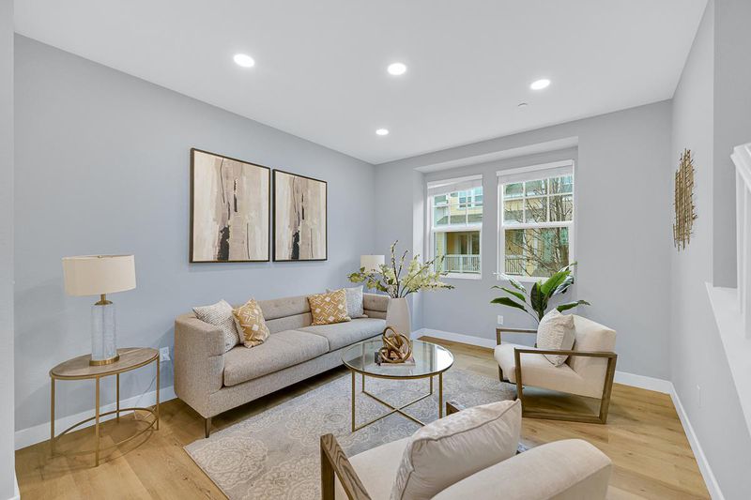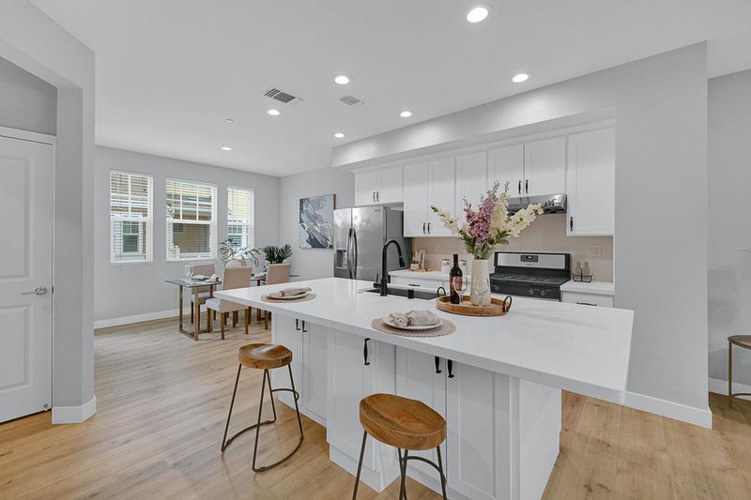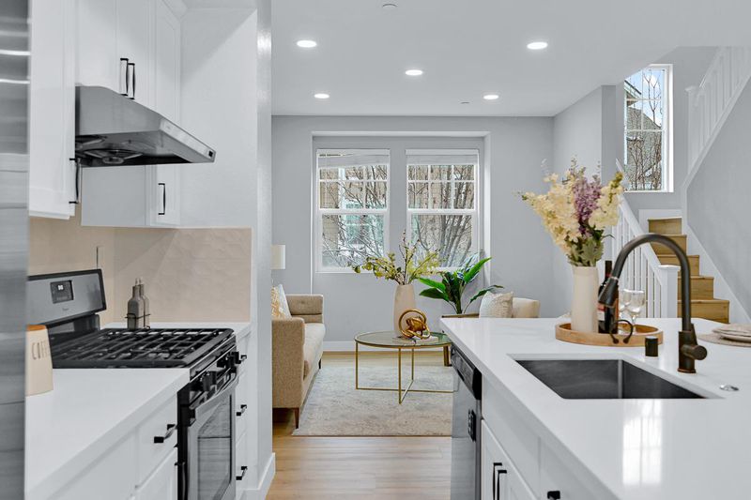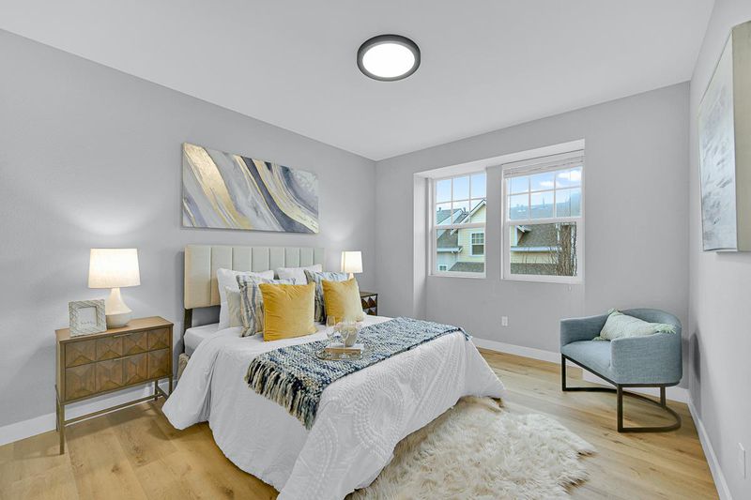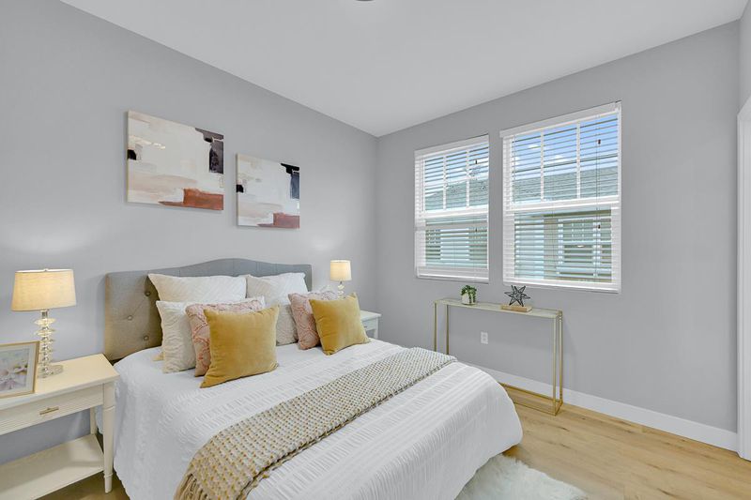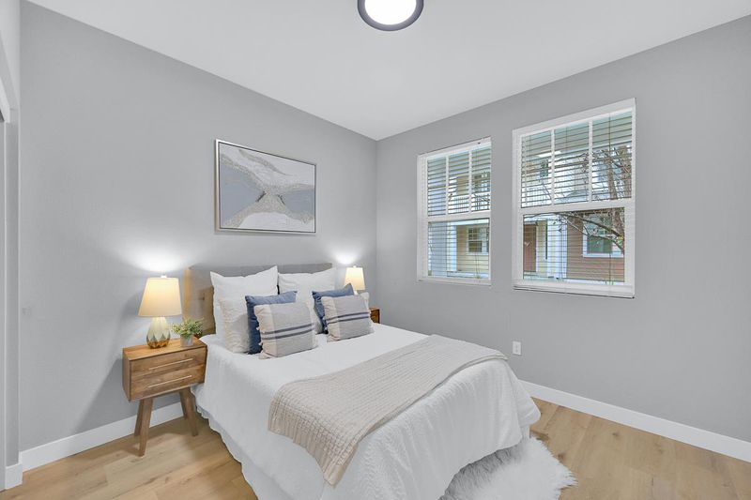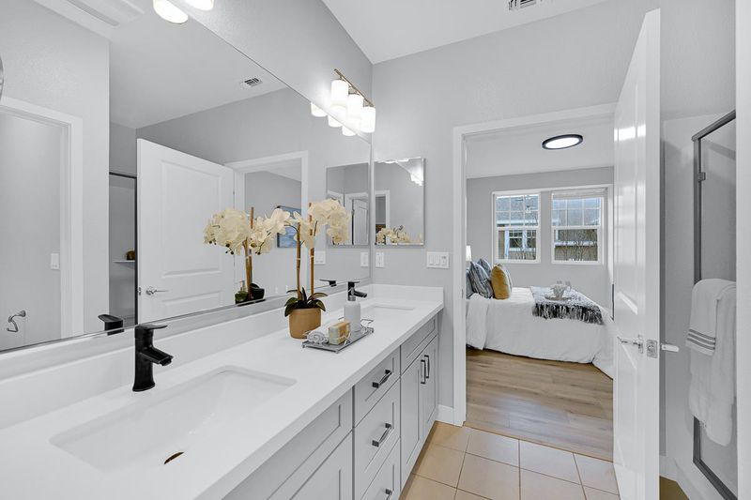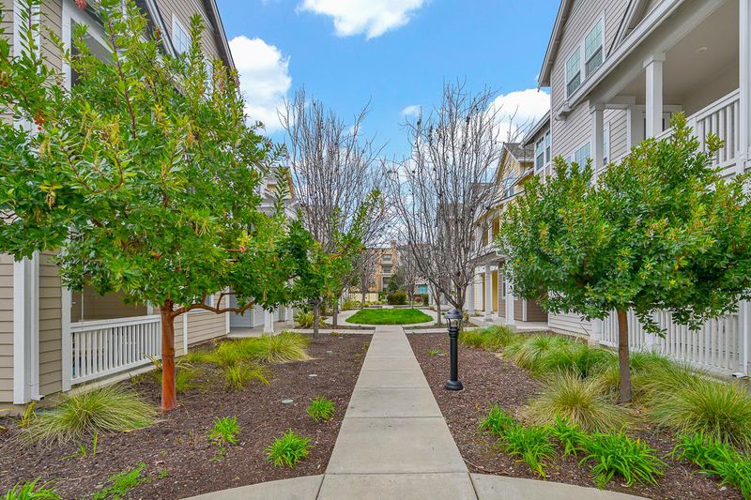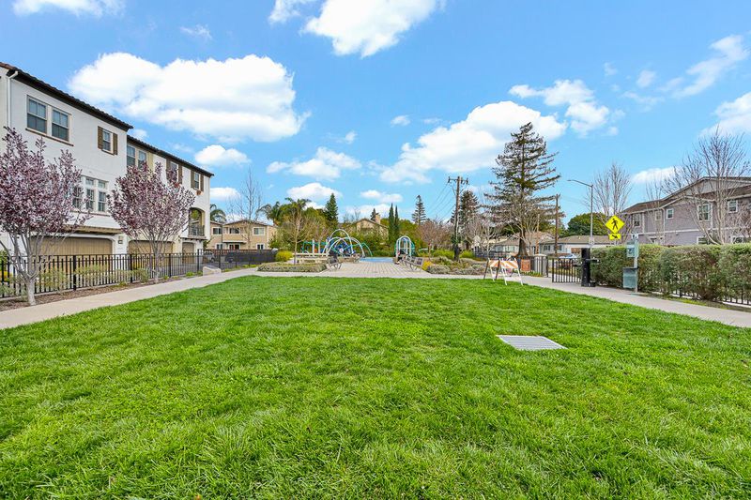
$1,749,998
1,552
SQ FT
$1,128
SQ/FT
334 Circuit Way
@ Circuit Way - 200 - Whisman, Mountain View
- 3 Bed
- 4 (3/1) Bath
- 2 Park
- 1,552 sqft
- MOUNTAIN VIEW
-

Welcome to this modern and spacious townhouse in the heart of Silicon Valley! Built in 2018 and fully renovated in 2022. This home features upgraded laminate flooring, a completely remodeled kitchen, and all 3.5 bathrooms beautifully updated. This nearly-new 3-bedroom, 3.5-bath home offers a open floor plan and an abundance of natural light. The entry level features a convenient side-by-side 2-car garage and pre-wired car charge in the garage, along with a private bedroom and a full bath, perfect for guests, in-laws, or rental potential. On the main level, you will find a stylish kitchen with contemporary finishes, seamlessly flowing into the dining and living areas, creating an ideal space for both relaxation and entertaining. The upper level includes two bedrooms, each with its own ensuite bath. The master suite boasts a spacious vanity, walk-in closet, and an elegant design. Just minutes away, discover Pyramid Park with lush lawns, playgrounds, basketball court, dog parks, BBQ area, and more. Proximity to grocery stores, restaurants, 99 Ranch, and Costco. Near VTA Light Rail and major highways 237/85/101. Walking distance to LinkedIn, Waymo, Synopsis, Samsung, and 10-minute drive to Google HQ, Meta/Amazon/Microsoft/Apple Sunnyvale Campus. Don't miss it !!!
- Days on Market
- 13 days
- Current Status
- Canceled
- Original Price
- $1,749,998
- List Price
- $1,749,998
- On Market Date
- Mar 17, 2025
- Property Type
- Townhouse
- Area
- 200 - Whisman
- Zip Code
- 94043
- MLS ID
- ML81998297
- APN
- 160-88-029
- Year Built
- 2018
- Stories in Building
- 3
- Possession
- COE
- Data Source
- MLSL
- Origin MLS System
- MLSListings, Inc.
St. Stephen Lutheran School
Private K-8 Elementary, Religious, Coed
Students: 29 Distance: 0.6mi
Vargas Elementary School
Public K-5 Elementary
Students: 484 Distance: 0.7mi
Catholic Academy of Sunnyvale
Private PK-8 Elementary, Religious, Coed
Students: 205 Distance: 0.7mi
Edith Landels Elementary School
Public K-5 Elementary
Students: 491 Distance: 0.9mi
German International School of Silicon Valley
Private K-12 Combined Elementary And Secondary, Nonprofit
Students: 500 Distance: 1.0mi
Yew Chung International School - Silicon Valley
Private PK-6 Elementary, Nonprofit
Students: 232 Distance: 1.0mi
- Bed
- 3
- Bath
- 4 (3/1)
- Double Sinks, Full on Ground Floor, Primary - Stall Shower(s), Shower and Tub, Shower over Tub - 1, Showers over Tubs - 2+, Stall Shower
- Parking
- 2
- Attached Garage, On Street
- SQ FT
- 1,552
- SQ FT Source
- Unavailable
- Lot SQ FT
- 689.0
- Lot Acres
- 0.015817 Acres
- Pool Info
- None
- Kitchen
- Cooktop - Gas, Countertop - Quartz, Dishwasher, Exhaust Fan, Garbage Disposal, Hood Over Range, Island, Island with Sink, Oven Range, Refrigerator
- Cooling
- Central AC
- Dining Room
- Dining Area, Dining Area in Family Room
- Disclosures
- Natural Hazard Disclosure
- Family Room
- Kitchen / Family Room Combo
- Flooring
- Laminate, Tile
- Foundation
- Concrete Slab
- Heating
- Central Forced Air
- Laundry
- Inside, Upper Floor, Washer / Dryer
- Views
- Neighborhood
- Possession
- COE
- * Fee
- $341
- Name
- Radius at Whisman Station Owners Associa
- *Fee includes
- Exterior Painting, Insurance - Common Area, Insurance - Structure, Landscaping / Gardening, Maintenance - Common Area, Maintenance - Exterior, Management Fee, Reserves, and Roof
MLS and other Information regarding properties for sale as shown in Theo have been obtained from various sources such as sellers, public records, agents and other third parties. This information may relate to the condition of the property, permitted or unpermitted uses, zoning, square footage, lot size/acreage or other matters affecting value or desirability. Unless otherwise indicated in writing, neither brokers, agents nor Theo have verified, or will verify, such information. If any such information is important to buyer in determining whether to buy, the price to pay or intended use of the property, buyer is urged to conduct their own investigation with qualified professionals, satisfy themselves with respect to that information, and to rely solely on the results of that investigation.
School data provided by GreatSchools. School service boundaries are intended to be used as reference only. To verify enrollment eligibility for a property, contact the school directly.
