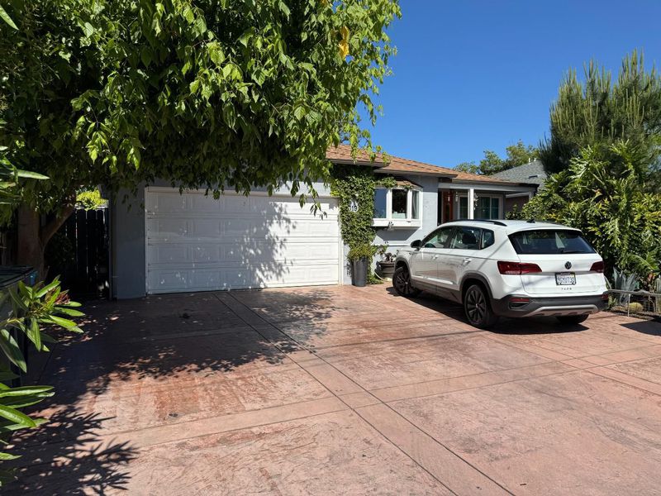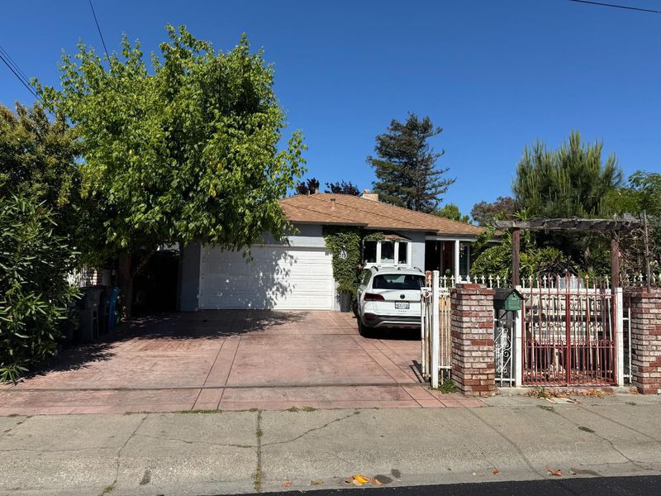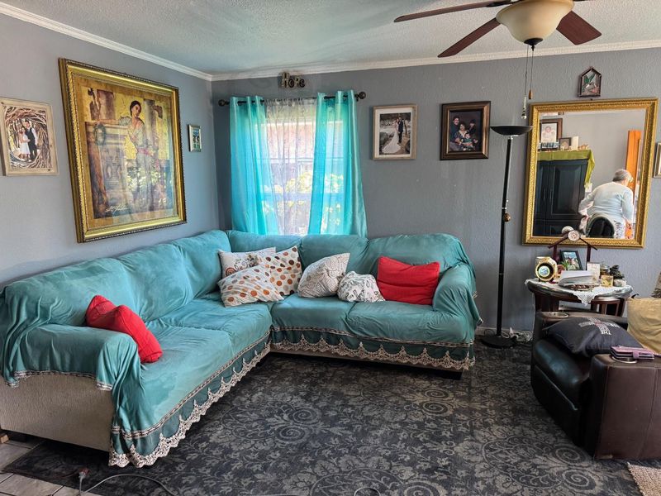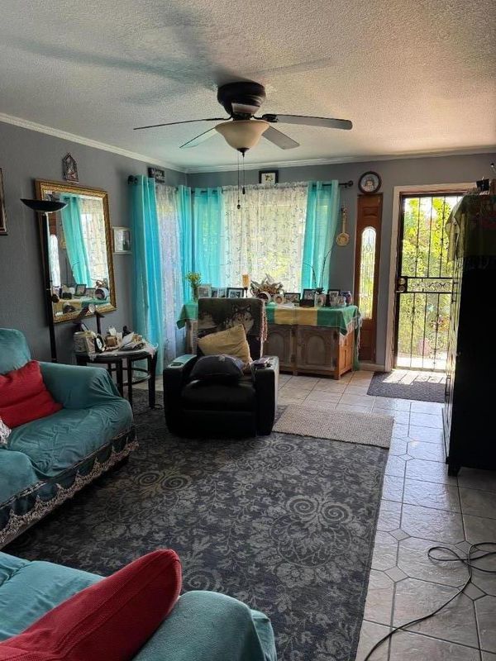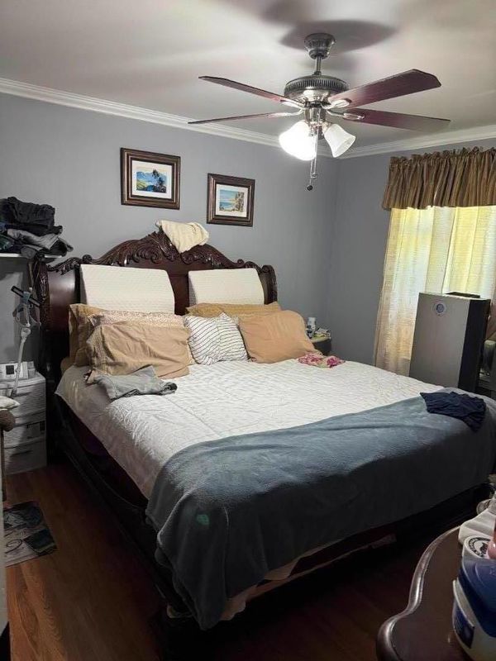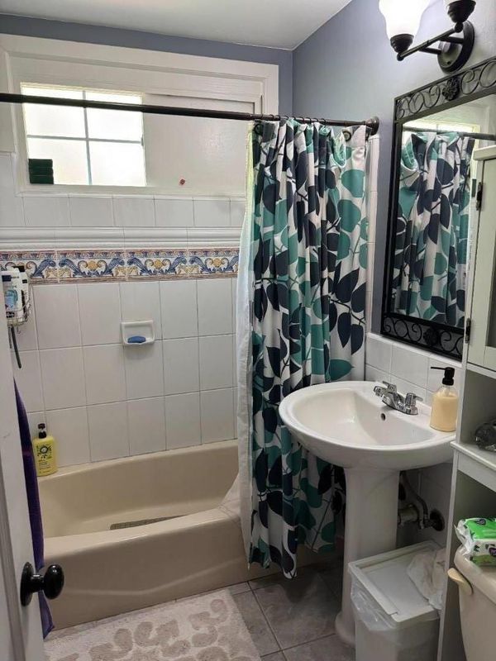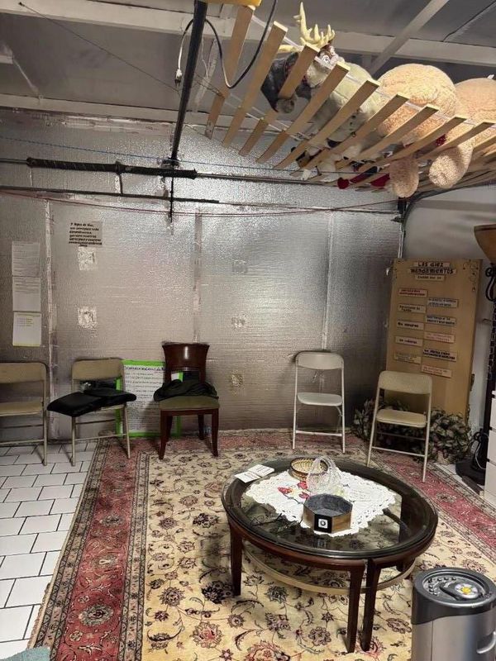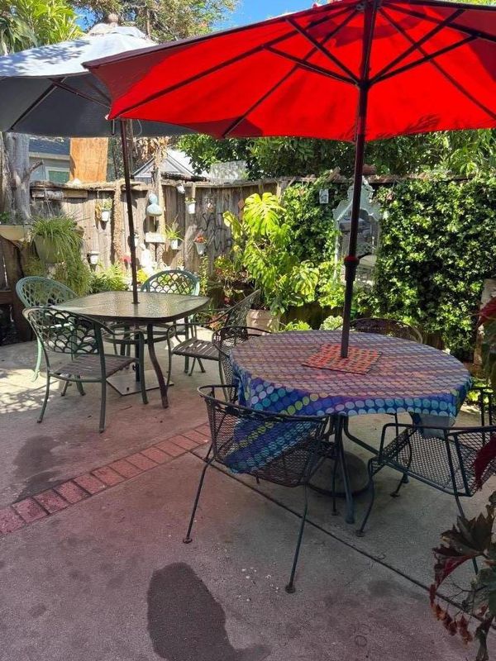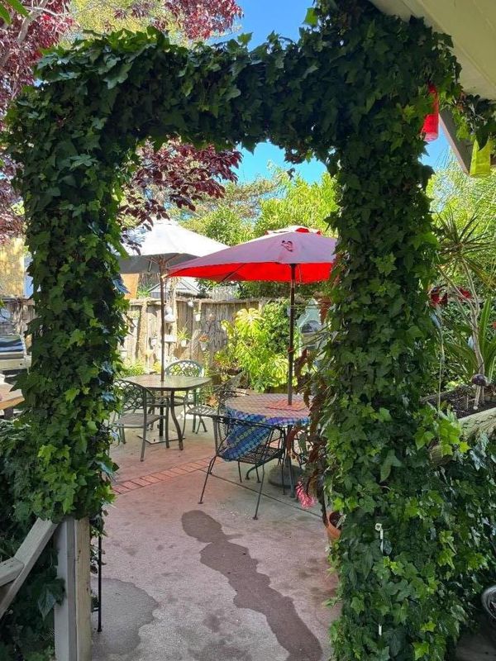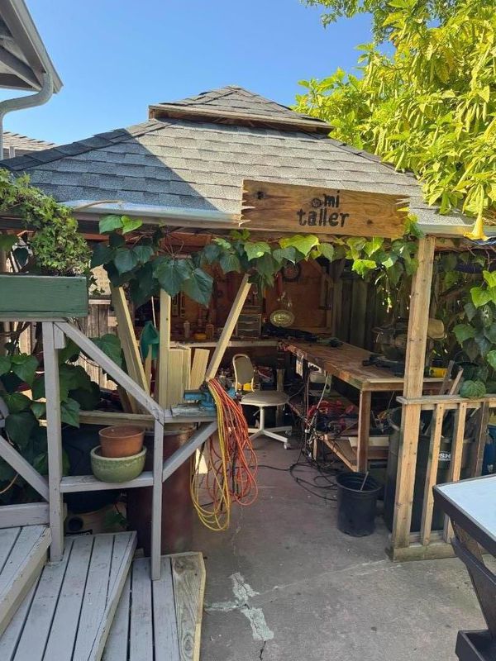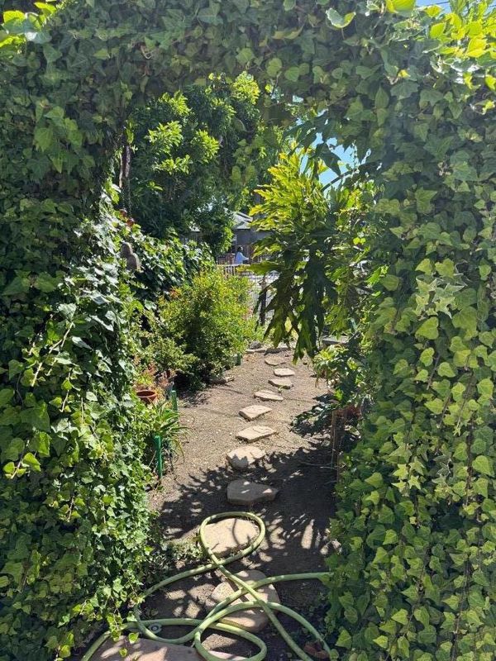
$798,000
1,110
SQ FT
$719
SQ/FT
319 Azalia Drive
@ O'Connor - 322 - East of U.S. 101 East Palo Alto, East Palo Alto
- 3 Bed
- 1 Bath
- 2 Park
- 1,110 sqft
- EAST PALO ALTO
-

-
Sat Jun 7, 12:00 pm - 2:00 pm
Great home, move in ready. Limited showing as it is tenant occupied, but tenant willing to move.
Charming and move in ready this 3 bedroom, 1 bath home offers comfort and convenience with a functional floor plan and attached 2 car garage. Also, a large back yard offers the possibilities of expansion or an ADU (to verified by city). Situated in The Gardens neighborhood, this home is ideally located in the heart of the Silicon Valley. Near the Highway 101 corridor for commuters and a short drive to University Avenue and Downtown Palo Alto, as well as tech giants such as Meta, Google and other Silicon Valley companies. This neighborhood is also uniquely convenient to the Baylands Nature Preserve offering multi-use trails next to the San Francisco Bay. Some residents may be eligible for the Tinsley Volunteer Transfer Program between school districts. . Whether you're a first-time buyer or investor, this well-maintained property is a fantastic opportunity to own in a thriving Silicon Valley location. Dont miss out!
- Days on Market
- 3 days
- Current Status
- Active
- Original Price
- $798,000
- List Price
- $798,000
- On Market Date
- Jun 2, 2025
- Property Type
- Single Family Home
- Area
- 322 - East of U.S. 101 East Palo Alto
- Zip Code
- 94303
- MLS ID
- ML82009303
- APN
- 063-404-160
- Year Built
- 1951
- Stories in Building
- 1
- Possession
- Unavailable
- Data Source
- MLSL
- Origin MLS System
- MLSListings, Inc.
Ronald Mcnair Academy
Public 6-8 Elementary
Students: 114 Distance: 0.0mi
East Palo Alto Academy
Charter 9-12 Coed
Students: 364 Distance: 0.2mi
Eastside College Preparatory School
Private 6-12 Combined Elementary And Secondary, Coed
Students: 336 Distance: 0.2mi
Brentwood Academy
Public K-5 Middle
Students: 386 Distance: 0.3mi
Oxford Day Academy
Charter 9-12
Students: 98 Distance: 0.3mi
Aspire East Palo Alto Charter
Charter K-12
Students: 648 Distance: 0.5mi
- Bed
- 3
- Bath
- 1
- Shower over Tub - 1
- Parking
- 2
- Attached Garage, Off-Street Parking
- SQ FT
- 1,110
- SQ FT Source
- Unavailable
- Lot SQ FT
- 5,000.0
- Lot Acres
- 0.114784 Acres
- Kitchen
- Dishwasher, Hood Over Range, Oven Range - Gas, Refrigerator
- Cooling
- Window / Wall Unit
- Dining Room
- Dining Area in Living Room
- Disclosures
- Lead Base Disclosure, Natural Hazard Disclosure, NHDS Report
- Family Room
- No Family Room
- Flooring
- Hardwood, Tile
- Foundation
- Concrete Perimeter
- Heating
- Wall Furnace
- Laundry
- In Garage
- Fee
- Unavailable
MLS and other Information regarding properties for sale as shown in Theo have been obtained from various sources such as sellers, public records, agents and other third parties. This information may relate to the condition of the property, permitted or unpermitted uses, zoning, square footage, lot size/acreage or other matters affecting value or desirability. Unless otherwise indicated in writing, neither brokers, agents nor Theo have verified, or will verify, such information. If any such information is important to buyer in determining whether to buy, the price to pay or intended use of the property, buyer is urged to conduct their own investigation with qualified professionals, satisfy themselves with respect to that information, and to rely solely on the results of that investigation.
School data provided by GreatSchools. School service boundaries are intended to be used as reference only. To verify enrollment eligibility for a property, contact the school directly.
