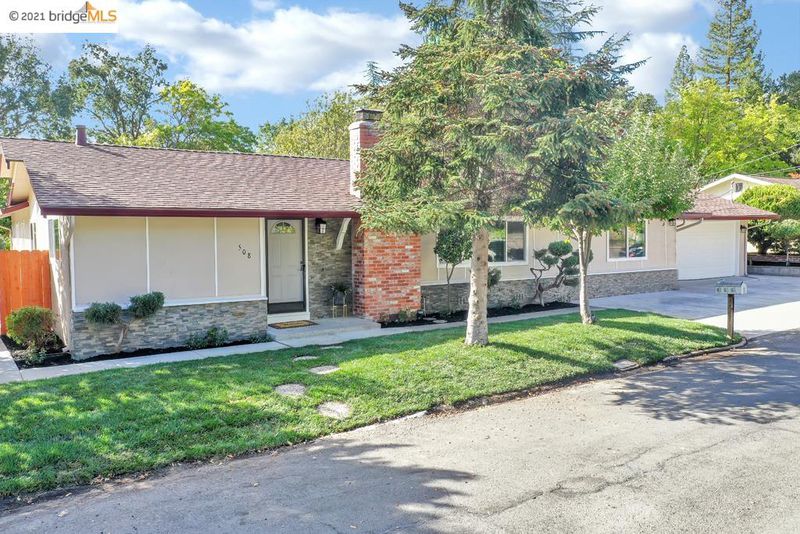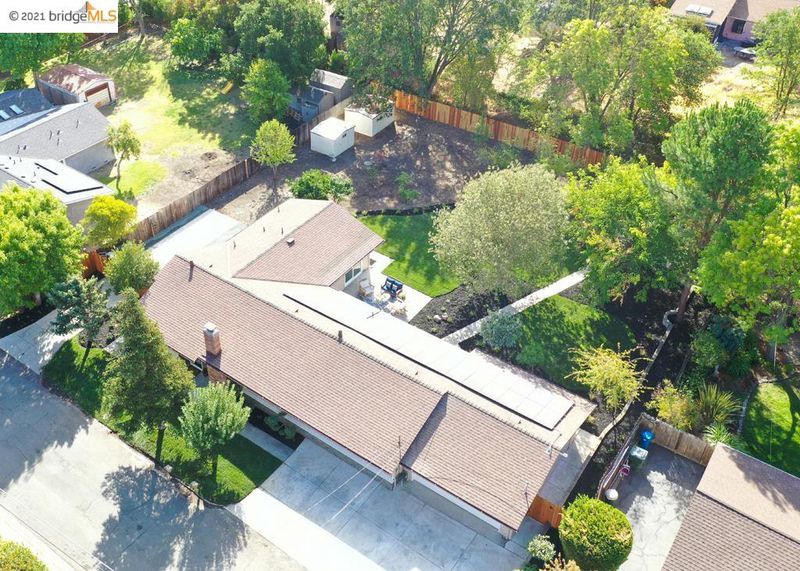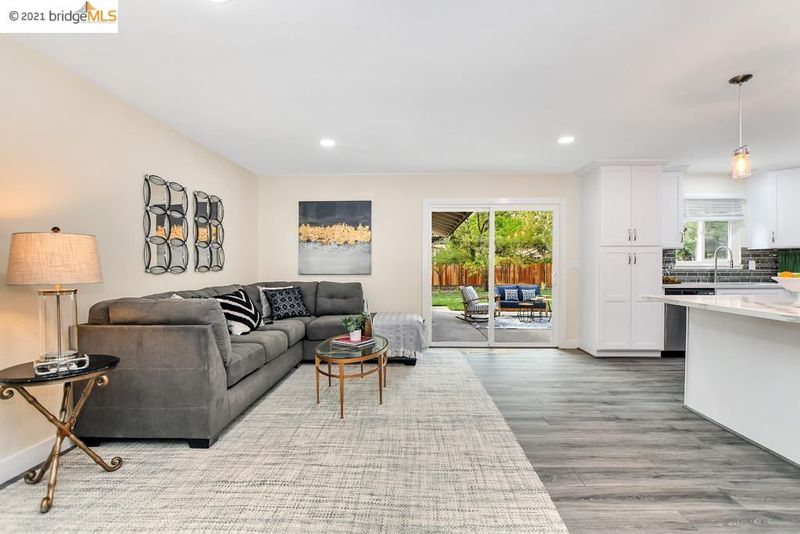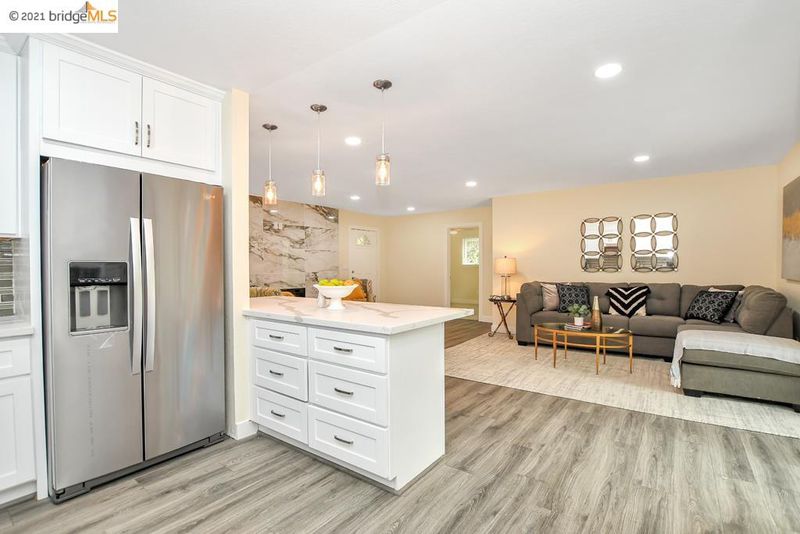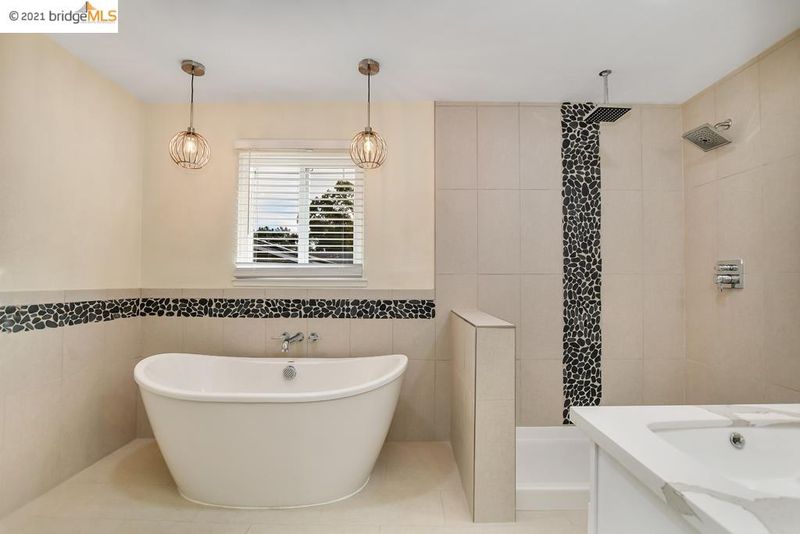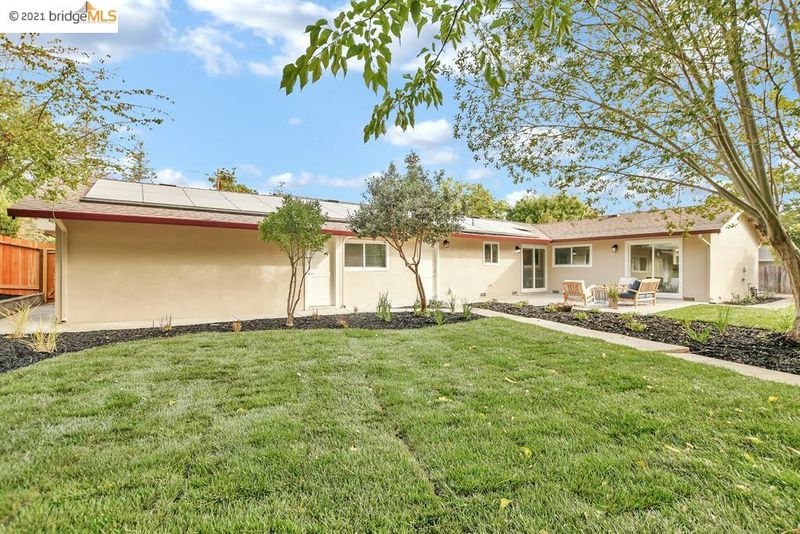 Sold 1.0% Under Asking
Sold 1.0% Under Asking
$1,345,500
1,920
SQ FT
$701
SQ/FT
508 Mcgrath Ct
@ Oakvue - POETS CORNER, Pleasant Hill
- 4 Bed
- 2 Bath
- 2 Park
- 1,920 sqft
- PLEASANT HILL
-

Run, don't walk because this one is one of a kind. Desirable Poets Corner, walking distance to downtown shops and restaurants. This rancher is located on a quiet court location on a sprawling half an acre! The back yard is large, private, lots of mature trees and plenty of space to add an accessory dwelling or "granny unit" and huge side yard access. This spectacular home has been updated with stylish and high end finishes. As you walk into the great room, the contemporary and stylish fireplace is not only a masterpiece to look at but perfect for those cozy nights. The balance of the great room is large enough for lots of entertaining and opens up to the brand new chef's kitchen. 4 bedrooms, including the primary suite. The primary suite is a rare find with an oversized walk in closet and the spa like bath with a freestanding large soaking tub, or enjoy the walk in rain shower. The bedrooms will give you plenty of space for family or guests.
- Current Status
- Sold
- Sold Price
- $1,345,500
- Under List Price
- 1.0%
- Original Price
- $1,359,000
- List Price
- $1,359,000
- On Market Date
- Oct 14, 2021
- Contract Date
- Oct 25, 2021
- Close Date
- Nov 24, 2021
- Property Type
- Detached
- D/N/S
- POETS CORNER
- Zip Code
- 94523
- MLS ID
- 40970893
- APN
- 149-172-031
- Year Built
- 1961
- Stories in Building
- Unavailable
- Possession
- COE
- COE
- Nov 24, 2021
- Data Source
- MAXEBRDI
- Origin MLS System
- DELTA
St. Thomas
Private 3-12
Students: 6 Distance: 0.2mi
Christ The King Elementary School
Private K-8 Elementary, Religious, Coed
Students: 318 Distance: 0.4mi
Stars School
Private n/a Special Education, Combined Elementary And Secondary, Coed
Students: NA Distance: 0.5mi
Sequoia Middle School
Public 6-8 Middle
Students: 931 Distance: 0.6mi
Contra Costa County Rop School
Public 9-12
Students: NA Distance: 0.6mi
Pleasant Hill Elementary School
Public K-5 Elementary
Students: 618 Distance: 0.6mi
- Bed
- 4
- Bath
- 2
- Parking
- 2
- Attached Garage, Side Yard Access
- SQ FT
- 1,920
- SQ FT Source
- Public Records
- Lot SQ FT
- 21,562.0
- Lot Acres
- 0.494995 Acres
- Pool Info
- Possible Pool Site
- Kitchen
- Breakfast Nook, Counter - Stone, Eat In Kitchen, Garbage Disposal, Microwave, Updated Kitchen
- Cooling
- Central 1 Zone A/C
- Disclosures
- None
- Exterior Details
- Wood Siding
- Flooring
- Engineered Wood
- Fire Place
- Family Room
- Heating
- Central
- Laundry
- In Laundry Room
- Main Level
- 4 Bedrooms, 2 Baths
- Possession
- COE
- Architectural Style
- Contemporary, Ranch
- Construction Status
- Existing
- Additional Equipment
- Water Heater Gas, Solar
- Lot Description
- Landscape Back
- Pool
- Possible Pool Site
- Roof
- Composition
- Solar
- Solar Electrical Leased
- Terms
- Cash, Conventional, FHA, VA
- Water and Sewer
- Sewer System - Public, Water - Public
- Yard Description
- Back Yard, Fenced, Front Yard, Garden/Play, Patio, Side Yard
- Fee
- Unavailable
MLS and other Information regarding properties for sale as shown in Theo have been obtained from various sources such as sellers, public records, agents and other third parties. This information may relate to the condition of the property, permitted or unpermitted uses, zoning, square footage, lot size/acreage or other matters affecting value or desirability. Unless otherwise indicated in writing, neither brokers, agents nor Theo have verified, or will verify, such information. If any such information is important to buyer in determining whether to buy, the price to pay or intended use of the property, buyer is urged to conduct their own investigation with qualified professionals, satisfy themselves with respect to that information, and to rely solely on the results of that investigation.
School data provided by GreatSchools. School service boundaries are intended to be used as reference only. To verify enrollment eligibility for a property, contact the school directly.
