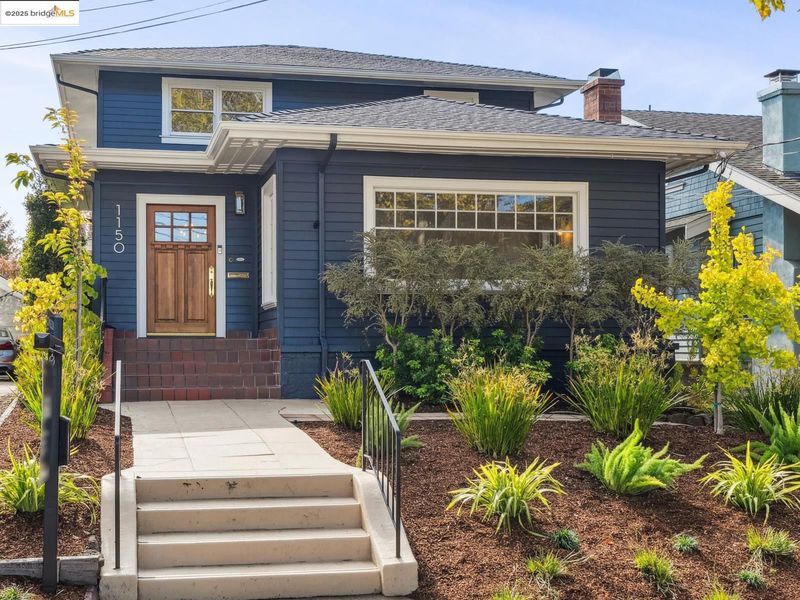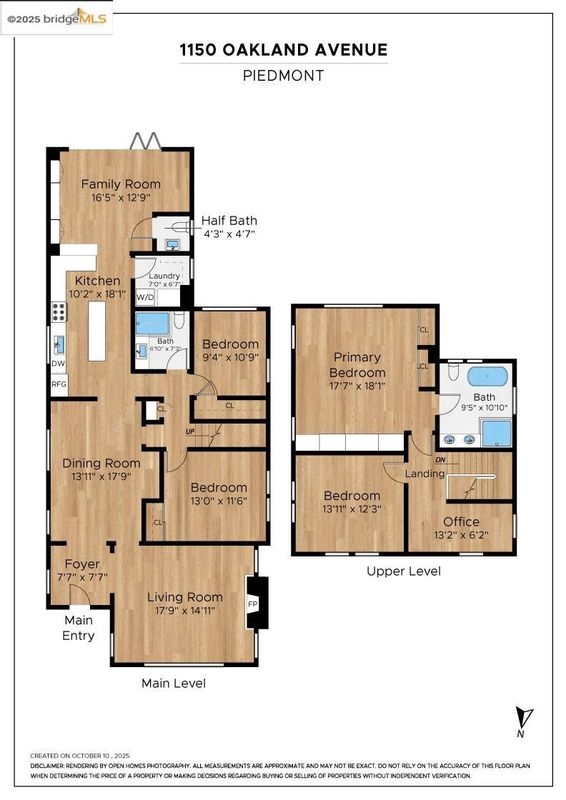
$1,995,000
2,613
SQ FT
$763
SQ/FT
1150 Oakland Ave
@ Greenbank - Piedmont
- 4 Bed
- 2.5 (2/1) Bath
- 2 Park
- 2,613 sqft
- Piedmont
-

This is the one! - a modern Craftsman with all the bells and whistles! The main level layout is all about modern living and building memories with family and friends. The living room showcases lovely ceiling detail, a traditional fireplace and loads of light from the windows overlooking the front garden. Host holiday dinners in the stylish dining room with a splash of wallpaper that elevates the space. The open kitchen has everything your inner chef desires: 36” range, stainless appliances, quartz countertops, island for ample work space and a walk-in pantry. The action happens in the family room where you can enjoy our beautiful East Bay weather by opening the panoramic doors wide to the back deck allowing the party to flow outside. Rounding out this floor are two bedrooms, a sleek hall bath and handy powder room. Head upstairs to see the primary bedroom with en-suite bath, a large second bedroom and a separate cheerful office space perfect for the CEO of the house. The backyard is your go-to spot for entertaining with a built-in bbq, dining patio, basketball hoop and low maintenance landscaping. Owned solar & finished garage with infinite flexibility! Move right in and enjoy Piedmont’s top-notch public schools, responsive city services, new aquatic center and vibrant community!
- Current Status
- Active - Coming Soon
- Original Price
- $1,995,000
- List Price
- $1,995,000
- On Market Date
- Oct 17, 2025
- Property Type
- Detached
- D/N/S
- Piedmont
- Zip Code
- 94611
- MLS ID
- 41115065
- APN
- 51463120
- Year Built
- 1916
- Stories in Building
- 2
- Possession
- Close Of Escrow
- Data Source
- MAXEBRDI
- Origin MLS System
- Bridge AOR
Beach Elementary School
Public K-5 Elementary
Students: 276 Distance: 0.3mi
Millennium High Alternative School
Public 9-12 Continuation
Students: 65 Distance: 0.4mi
Piedmont Middle School
Public 6-8 Middle
Students: 651 Distance: 0.4mi
Wildwood Elementary School
Public K-5 Elementary
Students: 296 Distance: 0.4mi
Piedmont High School
Public 9-12 Secondary
Students: 855 Distance: 0.4mi
Piedmont Adult Education
Public n/a Adult Education
Students: NA Distance: 0.5mi
- Bed
- 4
- Bath
- 2.5 (2/1)
- Parking
- 2
- Detached, Garage Door Opener
- SQ FT
- 2,613
- SQ FT Source
- Public Records
- Lot SQ FT
- 5,148.0
- Lot Acres
- 0.12 Acres
- Pool Info
- None
- Kitchen
- Dishwasher, Gas Range, Microwave, Range, Refrigerator, Dryer, Washer, Counter - Solid Surface, Disposal, Gas Range/Cooktop, Kitchen Island, Pantry, Range/Oven Built-in, Updated Kitchen
- Cooling
- Ceiling Fan(s), Whole House Fan
- Disclosures
- Nat Hazard Disclosure
- Entry Level
- Exterior Details
- Back Yard, Front Yard, Garden/Play, Sprinklers Automatic, Sprinklers Front, Garden, Landscape Back, Landscape Front
- Flooring
- Hardwood Flrs Throughout
- Foundation
- Fire Place
- Living Room
- Heating
- Zoned
- Laundry
- Laundry Room
- Main Level
- 2 Bedrooms, 1.5 Baths, Laundry Facility, Main Entry
- Possession
- Close Of Escrow
- Architectural Style
- Craftsman
- Construction Status
- Existing
- Additional Miscellaneous Features
- Back Yard, Front Yard, Garden/Play, Sprinklers Automatic, Sprinklers Front, Garden, Landscape Back, Landscape Front
- Location
- Level, Sprinklers In Rear
- Roof
- Composition Shingles
- Water and Sewer
- Public
- Fee
- Unavailable
MLS and other Information regarding properties for sale as shown in Theo have been obtained from various sources such as sellers, public records, agents and other third parties. This information may relate to the condition of the property, permitted or unpermitted uses, zoning, square footage, lot size/acreage or other matters affecting value or desirability. Unless otherwise indicated in writing, neither brokers, agents nor Theo have verified, or will verify, such information. If any such information is important to buyer in determining whether to buy, the price to pay or intended use of the property, buyer is urged to conduct their own investigation with qualified professionals, satisfy themselves with respect to that information, and to rely solely on the results of that investigation.
School data provided by GreatSchools. School service boundaries are intended to be used as reference only. To verify enrollment eligibility for a property, contact the school directly.





