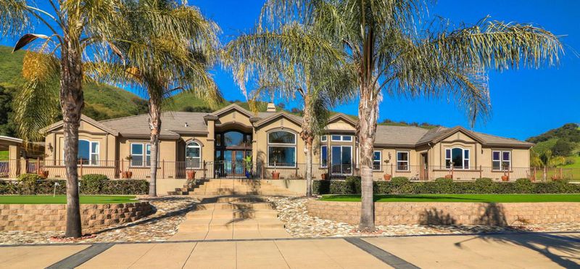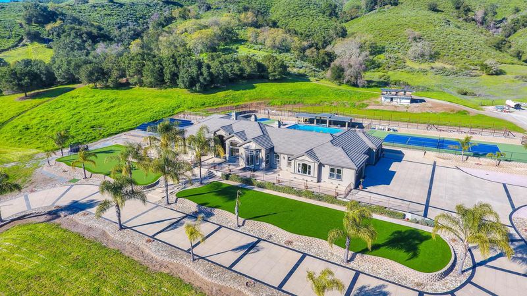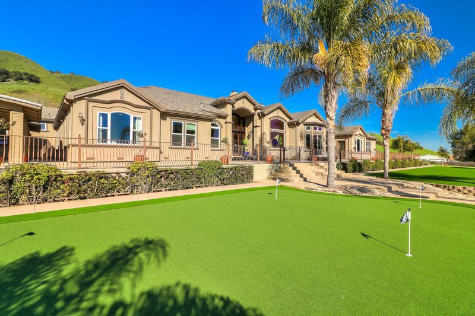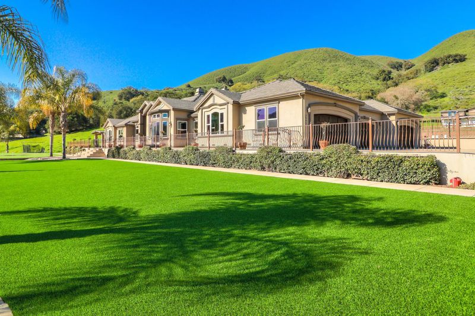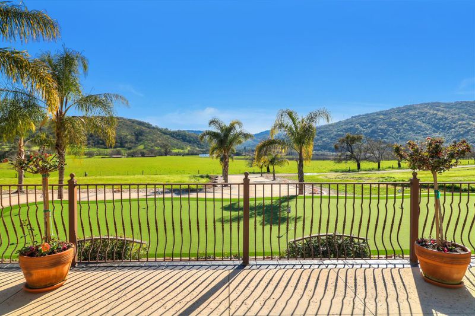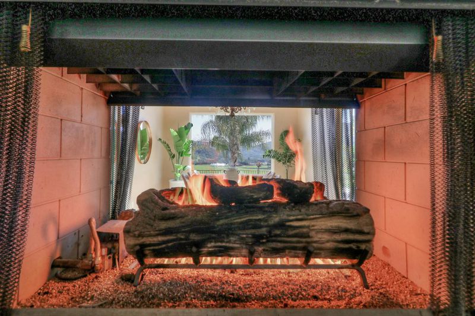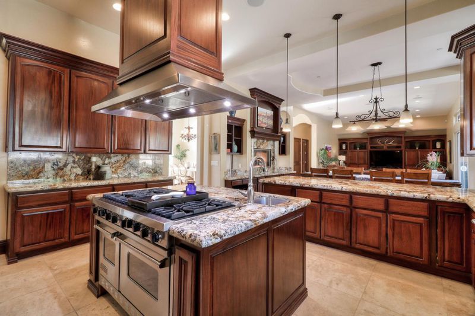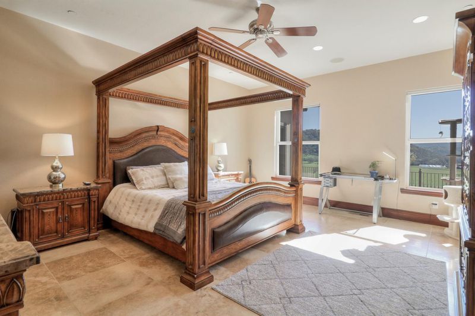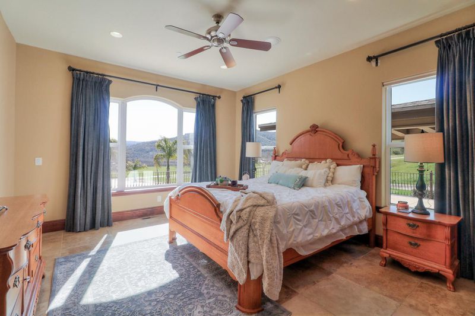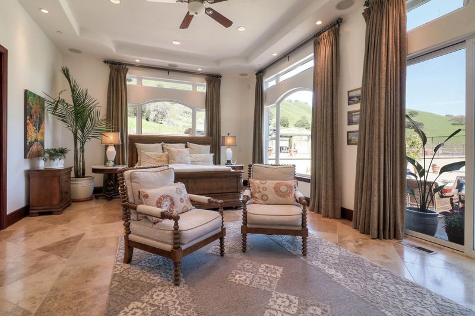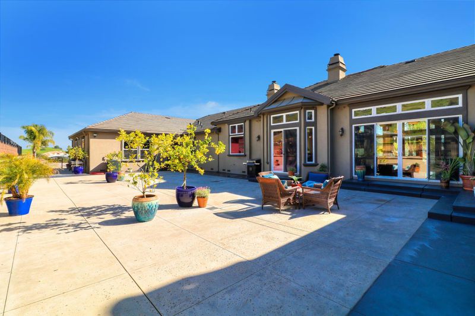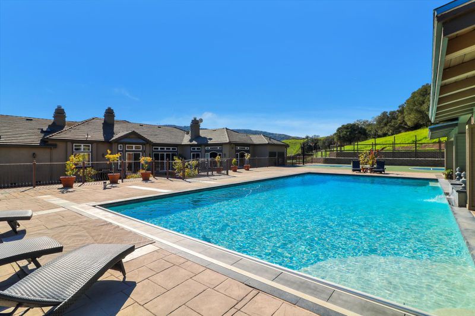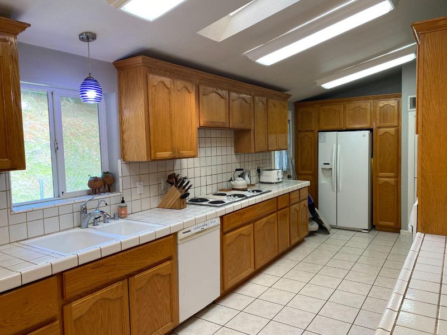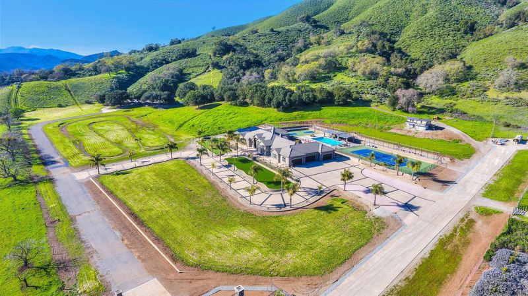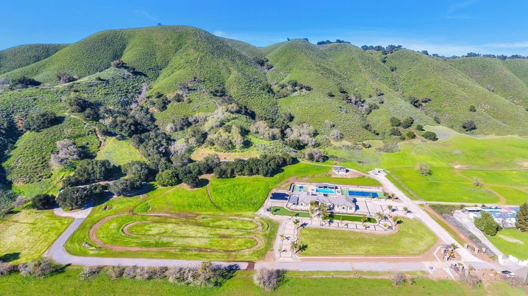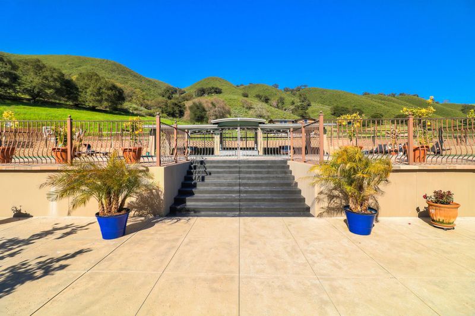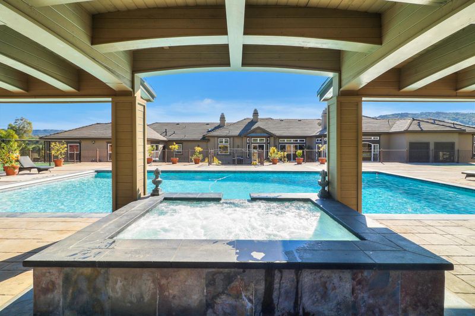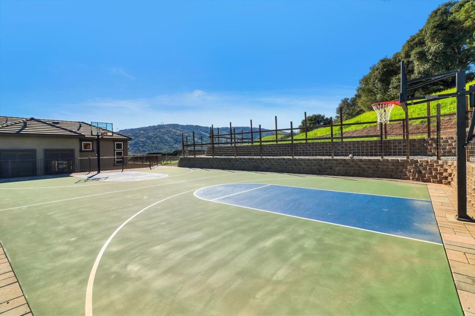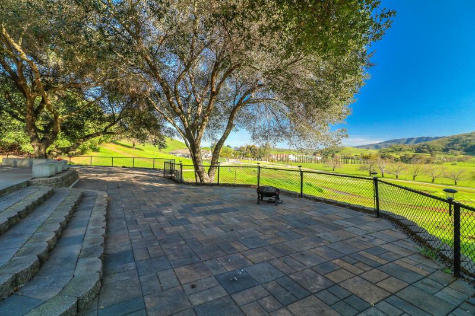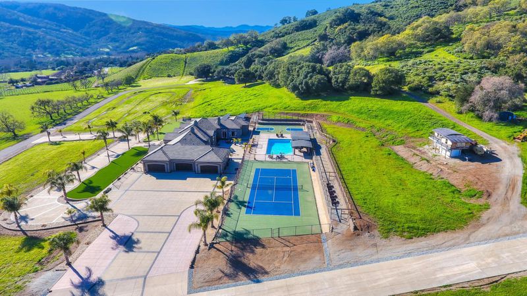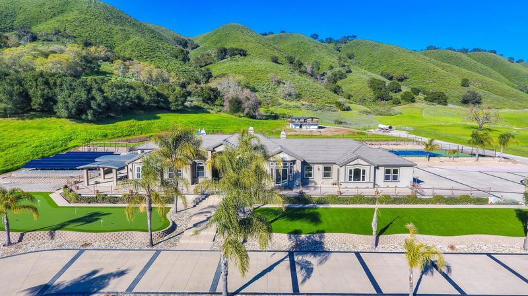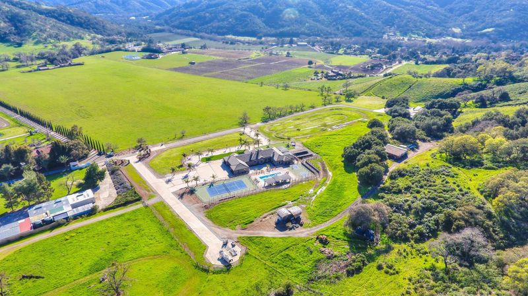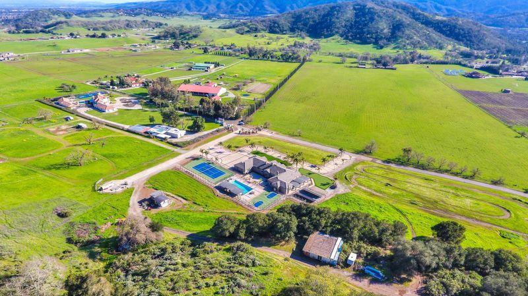 Sold 2.1% Under Asking
Sold 2.1% Under Asking
$3,720,000
5,600
SQ FT
$664
SQ/FT
2995 Day Road
@ Watsonville Rd - 1 - Morgan Hill / Gilroy / San Martin, Gilroy
- 5 Bed
- 4 Bath
- 10 Park
- 5,600 sqft
- GILROY
-

TWO CUSTOM BUILT HOMES on 40+ acres in the heart of Santa Clara Valley's Wine Country! The main home is 5,600 square feet with 5 beds and 4 baths, and the second home is 1,400 square feet with 3 beds and 2 baths. The two homes, situated privately on the property, offer a unique opportunity for two families or a rental income. Exquisite design and style in the main home, featuring built in African mahogany cabinetry, elegant lighting fixtures, single story open floor plan with 14 foot vaulted ceilings. Premium Chef's Kitchen with granite countertops, high-end Viking stainless steel appliances, center island with sink and 2 double ovens, full size Viking wine fridge, and oversized walk-in pantry. Surrounded by mountains and Gilroy's lush valley, the sprawling property features a pool & spa with spacious deck and gazebo, tennis court, basketball court, and hiking/biking trails! Plenty of parking for guests, plus a total garage space for 10 cars!
- Days on Market
- 622 days
- Current Status
- Sold
- Sold Price
- $3,720,000
- Under List Price
- 2.1%
- Original Price
- $3,999,999
- List Price
- $3,799,999
- On Market Date
- May 22, 2020
- Contract Date
- Dec 8, 2021
- Close Date
- Feb 3, 2022
- Property Type
- Single Family Home
- Area
- 1 - Morgan Hill / Gilroy / San Martin
- Zip Code
- 95020
- MLS ID
- ML81791336
- APN
- 779-27-007
- Year Built
- 2007
- Stories in Building
- 1
- Possession
- Unavailable
- COE
- Feb 3, 2022
- Data Source
- MLSL
- Origin MLS System
- MLSListings, Inc.
Spring Academy
Private 1-12 Alternative, Combined Elementary And Secondary, Religious, Coed
Students: 31 Distance: 2.8mi
Christopher High School
Public 9-12
Students: 1629 Distance: 2.9mi
Tru Christian Academy
Private K-12
Students: NA Distance: 2.9mi
San Martin/Gwinn Elementary School
Public K-7 Elementary
Students: 667 Distance: 3.2mi
Luigi Aprea Elementary School
Public K-5 Elementary
Students: 628 Distance: 3.2mi
Pacific Point Christian Schools
Private PK-12 Elementary, Religious, Core Knowledge
Students: 370 Distance: 3.3mi
- Bed
- 5
- Bath
- 4
- Bidet, Double Sinks, Full on Ground Floor, Granite, Primary - Oversized Tub, Primary - Sunken Tub
- Parking
- 10
- Attached Garage, Electric Gate, Guest / Visitor Parking, Parking Area, Room for Oversized Vehicle
- SQ FT
- 5,600
- SQ FT Source
- Unavailable
- Lot SQ FT
- 1,865,674.8
- Lot Acres
- 42.83 Acres
- Pool Info
- Spa - In Ground
- Kitchen
- Countertop - Granite, Island with Sink, Microwave, Oven - Double, Oven Range - Built-In, Gas, Pantry, Warming Drawer, Wine Refrigerator
- Cooling
- Central AC
- Dining Room
- Formal Dining Room
- Disclosures
- Natural Hazard Disclosure
- Family Room
- Separate Family Room
- Flooring
- Travertine
- Foundation
- Concrete Perimeter
- Fire Place
- Gas Burning
- Heating
- Central Forced Air - Gas, Radiant Floors, Solar
- Laundry
- Inside, Tub / Sink
- Views
- Mountains, Valley, Vineyard
- Fee
- Unavailable
MLS and other Information regarding properties for sale as shown in Theo have been obtained from various sources such as sellers, public records, agents and other third parties. This information may relate to the condition of the property, permitted or unpermitted uses, zoning, square footage, lot size/acreage or other matters affecting value or desirability. Unless otherwise indicated in writing, neither brokers, agents nor Theo have verified, or will verify, such information. If any such information is important to buyer in determining whether to buy, the price to pay or intended use of the property, buyer is urged to conduct their own investigation with qualified professionals, satisfy themselves with respect to that information, and to rely solely on the results of that investigation.
School data provided by GreatSchools. School service boundaries are intended to be used as reference only. To verify enrollment eligibility for a property, contact the school directly.
