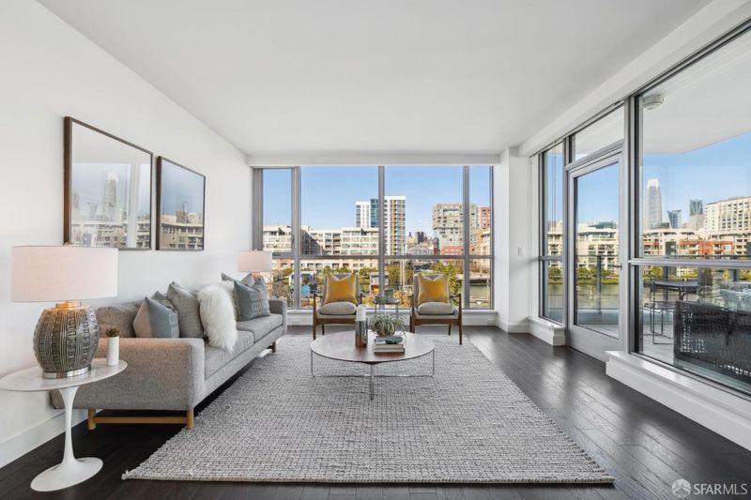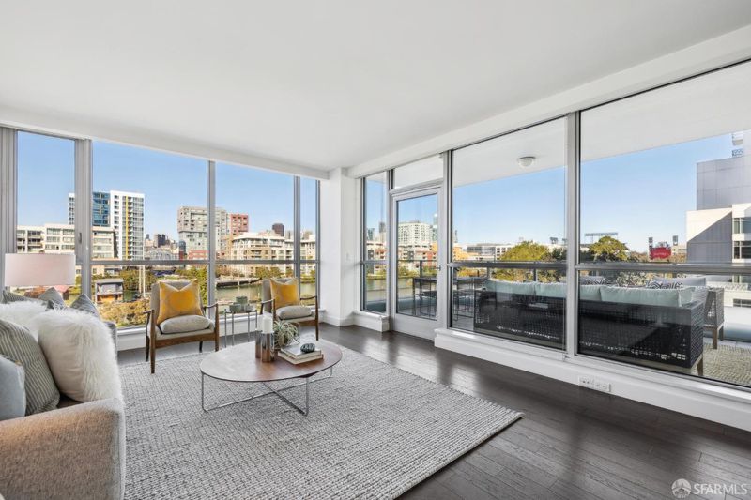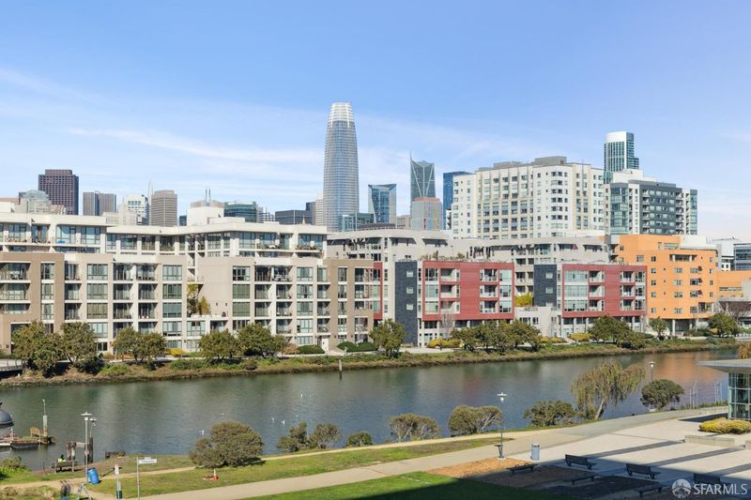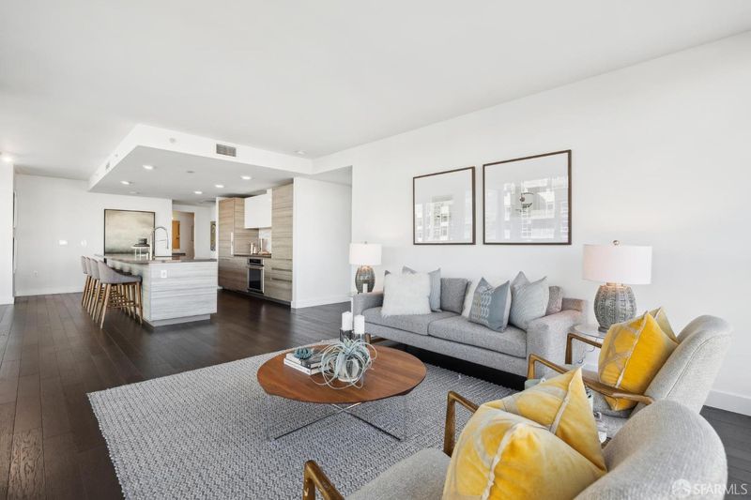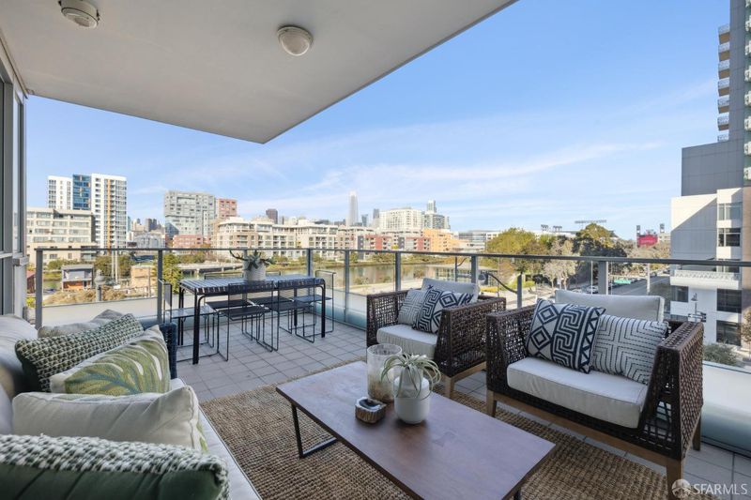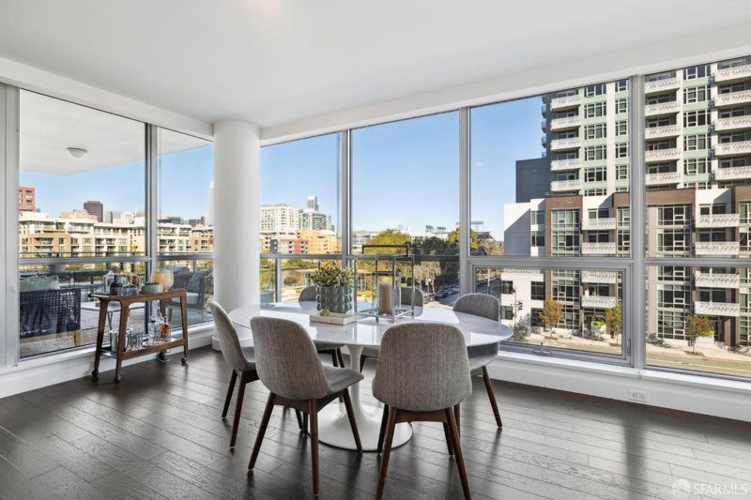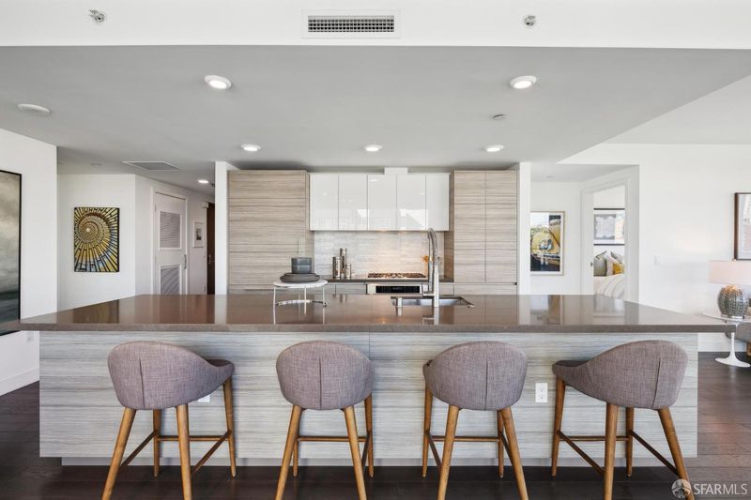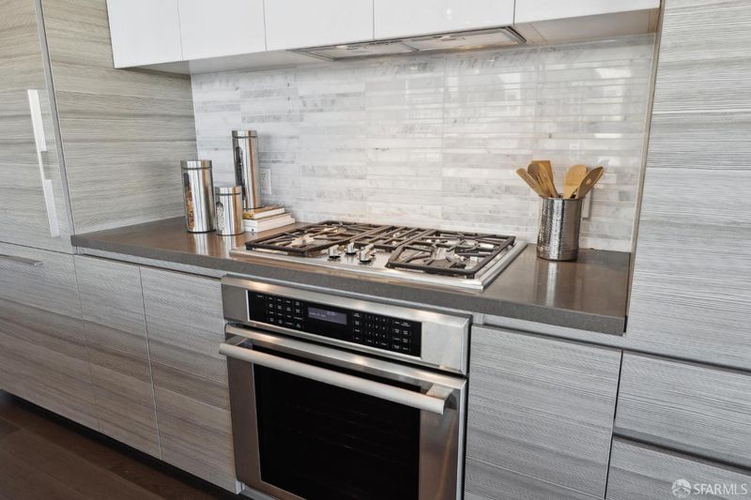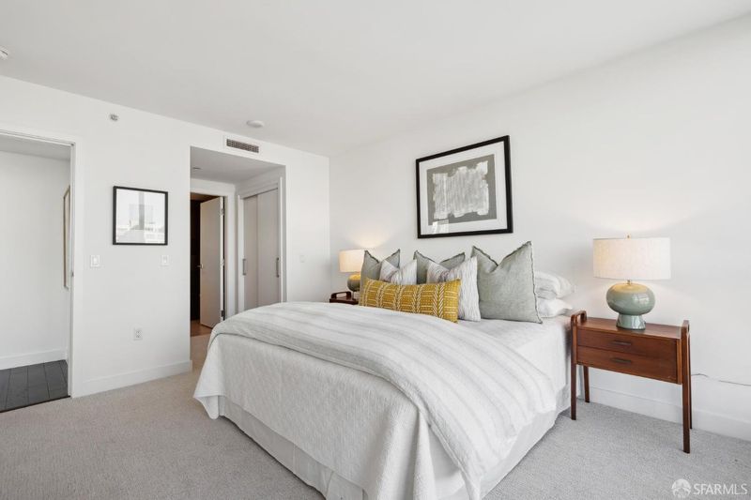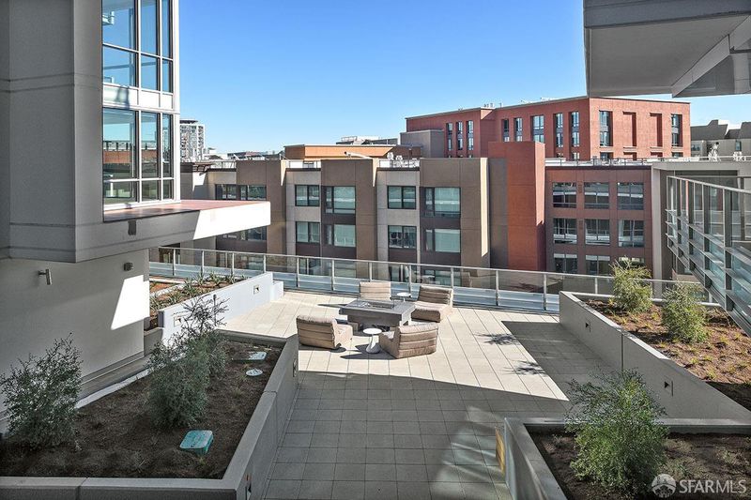 Sold 1.2% Over Asking
Sold 1.2% Over Asking
$2,100,000
1,544
SQ FT
$1,360
SQ/FT
708 Long Bridge St, #411
@ Corinne Woods Way - 9 - Mission Bay, San Francisco
- 2 Bed
- 2 Bath
- 1 Park
- 1,544 sqft
- San Francisco
-

This rare North-East corner condo at The Arden offers breathtaking City, Mission Creek & Ballpark views from every room. One of only two units with this floor plan, it sold on the first day of release! Enjoy floor-to-ceiling windows, abundant natural light, and separate living & dining areas. The gourmet kitchen features a large island and Thermador & Bosch appliances. The primary suite boasts double sinks, a soaking tub, and a separate shower, while the guest bedroom includes a walk-in closet and separate bath with a soaking tub/shower combo. 1 car parking with EV charger and Large Storage Cage on the same level right down the hall! Additional highlights include private terrace (electric BBQ allowed), full-size washer & dryer, ample closet space, freshly painted and new carpet in the bedrooms. 5-Star Amenities: 24/7 doorman, 75-foot lap pool & spa, fitness studio, social lounge, BBQ area, outdoor fireplace, and library lounge. Prime Mission Bay location near shops, parks, cafes, UCSF Medical Center, Oracle Park and Chase Center. Close to MUNI and Highways 80, 101 and 280.
- Days on Market
- 0 days
- Current Status
- Sold
- Sold Price
- $2,100,000
- Over List Price
- 1.2%
- Original Price
- $2,075,000
- List Price
- $2,075,000
- On Market Date
- Feb 6, 2025
- Contract Date
- Feb 6, 2025
- Close Date
- Mar 4, 2025
- Property Type
- Condominium
- District
- 9 - Mission Bay
- Zip Code
- 94158
- MLS ID
- 425006783
- APN
- 8710-086
- Year Built
- 2016
- Stories in Building
- 0
- Number of Units
- 267
- Possession
- Close Of Escrow
- COE
- Mar 4, 2025
- Data Source
- SFAR
- Origin MLS System
Xian Yun Academy of the Arts California
Private 6-12 Middle, High, Core Knowledge
Students: 40 Distance: 0.6mi
Five Keys Independence High School (Sf Sheriff's)
Charter 9-12 Secondary
Students: 3417 Distance: 0.6mi
Five Keys Adult School (Sf Sheriff's)
Charter 9-12 Secondary
Students: 109 Distance: 0.6mi
Life Learning Academy Charter
Charter 9-12 Secondary
Students: 30 Distance: 0.6mi
Live Oak School
Private K-8 Elementary, Coed
Students: 400 Distance: 0.7mi
Carmichael (Bessie)/Fec
Public K-8 Elementary
Students: 625 Distance: 0.8mi
- Bed
- 2
- Bath
- 2
- Low-Flow Shower(s), Tub w/Shower Over
- Parking
- 1
- Enclosed, EV Charging, Garage Door Opener, Interior Access
- SQ FT
- 1,544
- SQ FT Source
- Unavailable
- Lot SQ FT
- 84,866.0
- Lot Acres
- 1.9483 Acres
- Pool Info
- Common Facility
- Kitchen
- Island w/Sink, Pantry Cabinet, Quartz Counter
- Cooling
- Central
- Dining Room
- Formal Area
- Exterior Details
- Balcony
- Living Room
- Deck Attached, View
- Flooring
- Carpet, Wood
- Heating
- Central
- Laundry
- Laundry Closet, Washer/Dryer Stacked Included
- Views
- City, City Lights, Downtown, Garden/Greenbelt, San Francisco
- Possession
- Close Of Escrow
- Architectural Style
- Contemporary
- Special Listing Conditions
- None
- * Fee
- $1,519
- Name
- Arden Owners Association
- *Fee includes
- Common Areas, Door Person, Elevator, Insurance on Structure, Maintenance Exterior, Maintenance Grounds, Management, Pool, Recreation Facility, Roof, Sewer, Trash, and Water
MLS and other Information regarding properties for sale as shown in Theo have been obtained from various sources such as sellers, public records, agents and other third parties. This information may relate to the condition of the property, permitted or unpermitted uses, zoning, square footage, lot size/acreage or other matters affecting value or desirability. Unless otherwise indicated in writing, neither brokers, agents nor Theo have verified, or will verify, such information. If any such information is important to buyer in determining whether to buy, the price to pay or intended use of the property, buyer is urged to conduct their own investigation with qualified professionals, satisfy themselves with respect to that information, and to rely solely on the results of that investigation.
School data provided by GreatSchools. School service boundaries are intended to be used as reference only. To verify enrollment eligibility for a property, contact the school directly.
