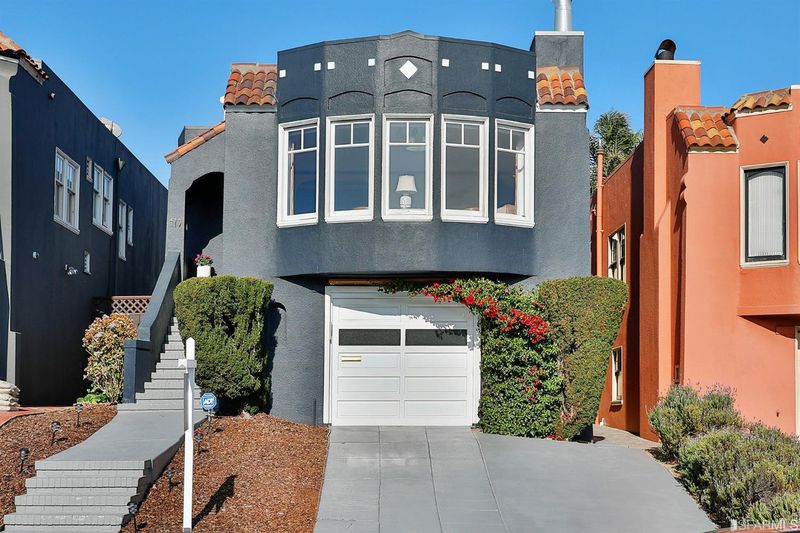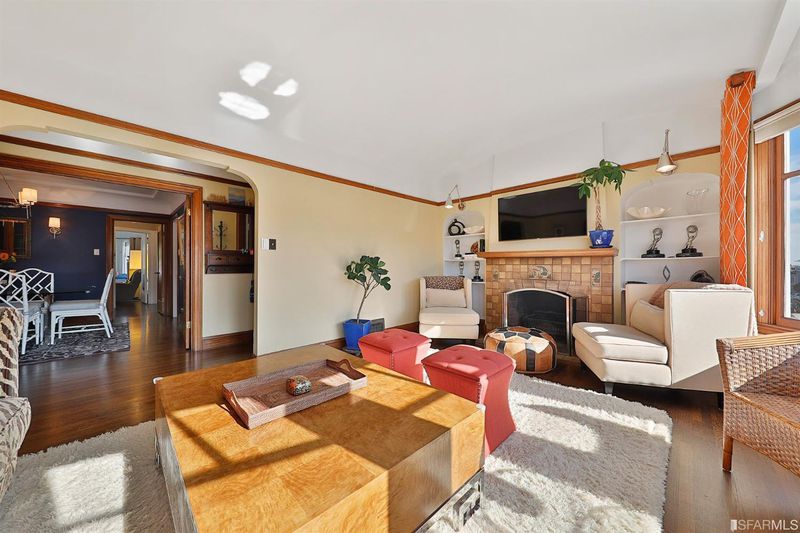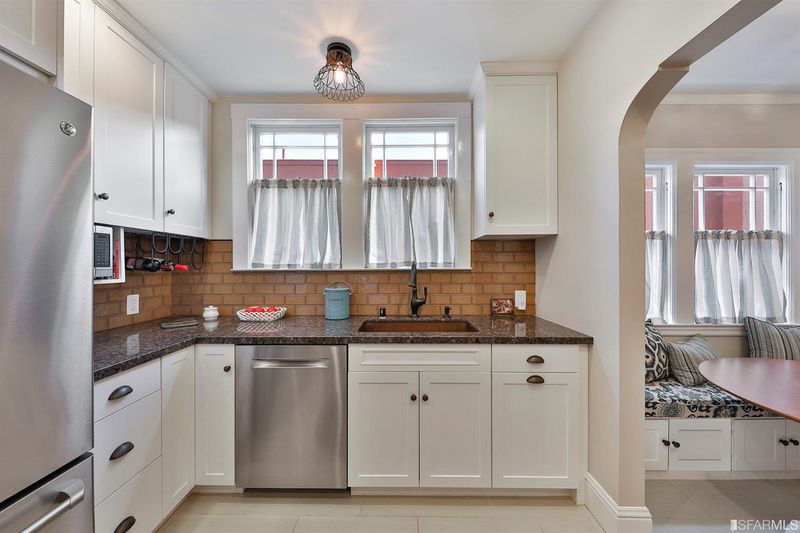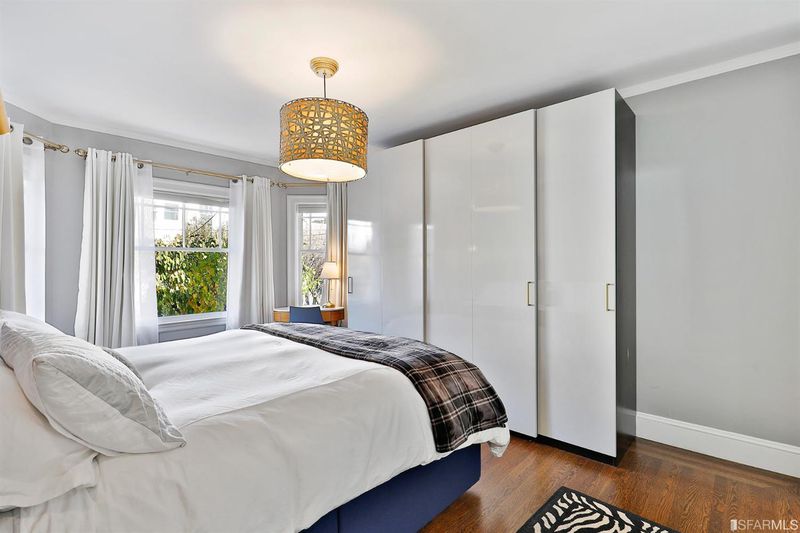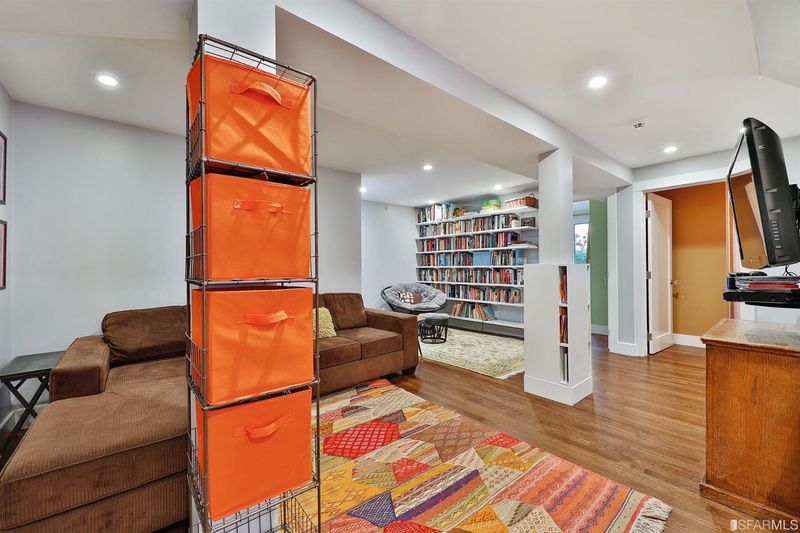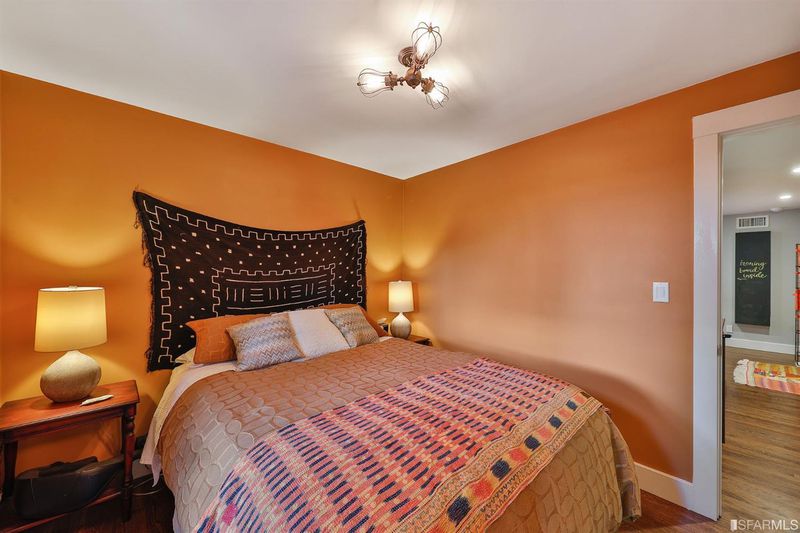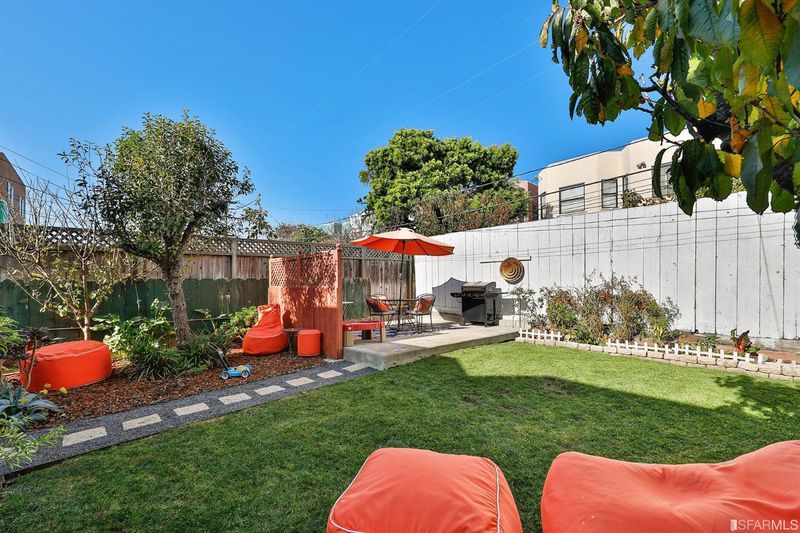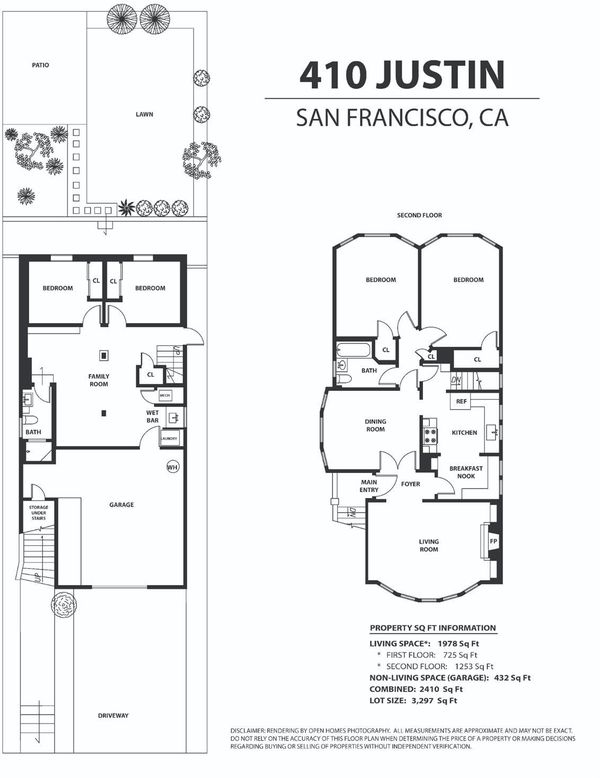 Sold 3.1% Over Asking
Sold 3.1% Over Asking
$1,850,000
410 Justin Dr
@ College - 9 - Bernal Heights, San Francisco
- 4 Bed
- 2 Bath
- 0 Park
- San Francisco
-

This freestanding home is situated in the charming St. Mary's Park area of Bernal Heights. The upper level hosts a large formal living room with southern views, an adjacent formal dining room, and a beautifully renovated kitchen with built-in bench seating for casual dining. At the back of this level, a vintage full bathroom and two large bedrooms that overlook the yard. Stairs off the kitchen lead down to an oversized family room with a built-in laundry station, two more quiet rear-facing bedrooms, and a remodeled full bathroom. The family room leads into the one-car garage that offers abundant storage. Two additional cars can park on the deep driveway. The sunny rear yard encompasses a patio area (big enough for your table/chairs and grill), a grassy yard, planter beds and mature landscaping. 3 blocks to St. Mary's Park playground, sport courts, dog run & Rec Center. Easy access to Holly Park, Cortland Ave & Glen Park Village/BART & buses & I-280. (Prof. pics coming soon!)
- Days on Market
- 17 days
- Current Status
- Sold
- Sold Price
- $1,850,000
- Over List Price
- 3.1%
- Original Price
- $1,795,000
- List Price
- $1,795,000
- On Market Date
- Nov 18, 2019
- Contract Date
- Dec 5, 2019
- Close Date
- Dec 18, 2019
- Property Type
- Single-Family Homes
- District
- 9 - Bernal Heights
- Zip Code
- 94112
- MLS ID
- 492571
- APN
- 5839-008
- Year Built
- 1929
- Stories in Building
- Unavailable
- Possession
- Negotiable
- COE
- Dec 18, 2019
- Data Source
- SFAR
- Origin MLS System
Serra (Junipero) Elementary School
Public K-5 Elementary
Students: 286 Distance: 0.3mi
Cornerstone Academy-Silver Campus
Private K-5 Combined Elementary And Secondary, Religious, Coed
Students: 698 Distance: 0.3mi
Hillcrest Elementary School
Public K-5 Elementary
Students: 420 Distance: 0.4mi
Fairmount Elementary School
Public K-5 Elementary, Core Knowledge
Students: 366 Distance: 0.6mi
Monroe Elementary School
Public K-5 Elementary
Students: 528 Distance: 0.6mi
Cornerstone Academy - Cambridge Campus
Private 6-12
Students: 221 Distance: 0.6mi
- Bed
- 4
- Bath
- 2
- Shower and Tub, Stall Shower
- Parking
- 0
- SQ FT
- 0
- SQ FT Source
- Not Available
- Lot SQ FT
- 3,297.0
- Lot Acres
- 0.08 Acres
- Kitchen
- Gas Range, Hood Over Range, Refrigerator, Freezer, Dishwasher, Microwave, Garbage Disposal, Breakfast Room, Remodeled
- Cooling
- Central Heating
- Dining Room
- Formal
- Exterior Details
- Stucco
- Flooring
- Hardwood, Tile
- Fire Place
- 1, Wood Burning, Living Room
- Heating
- Central Heating
- Laundry
- Washer/Dryer, In Closet, In Basement
- Main Level
- 2 Bedrooms, 1 Bath, Living Room, Dining Room, Kitchen
- Views
- Hills
- Possession
- Negotiable
- Architectural Style
- Spanish/Med
- Special Listing Conditions
- None
- Fee
- $0
MLS and other Information regarding properties for sale as shown in Theo have been obtained from various sources such as sellers, public records, agents and other third parties. This information may relate to the condition of the property, permitted or unpermitted uses, zoning, square footage, lot size/acreage or other matters affecting value or desirability. Unless otherwise indicated in writing, neither brokers, agents nor Theo have verified, or will verify, such information. If any such information is important to buyer in determining whether to buy, the price to pay or intended use of the property, buyer is urged to conduct their own investigation with qualified professionals, satisfy themselves with respect to that information, and to rely solely on the results of that investigation.
School data provided by GreatSchools. School service boundaries are intended to be used as reference only. To verify enrollment eligibility for a property, contact the school directly.
