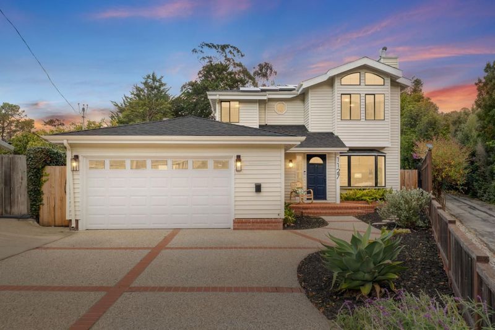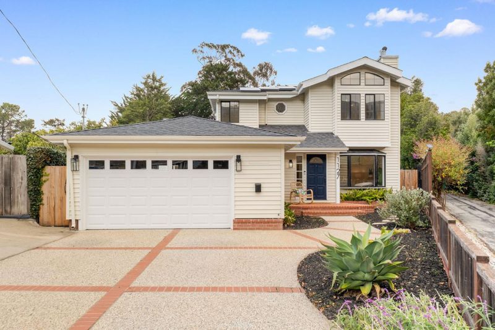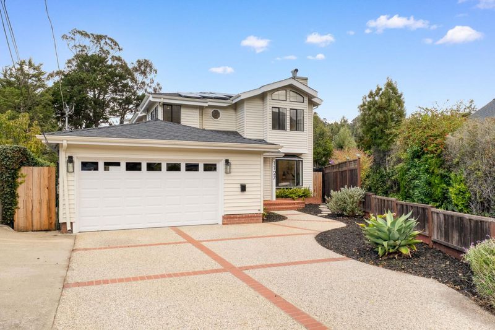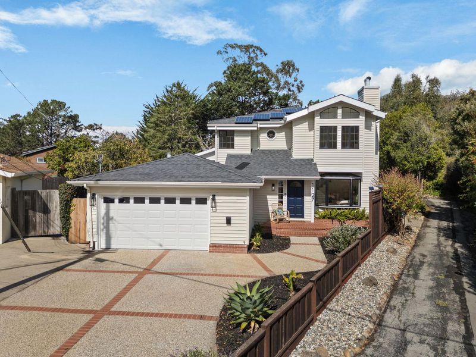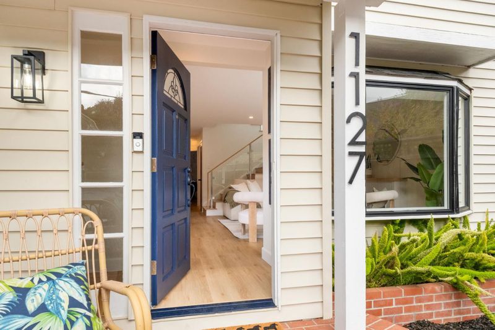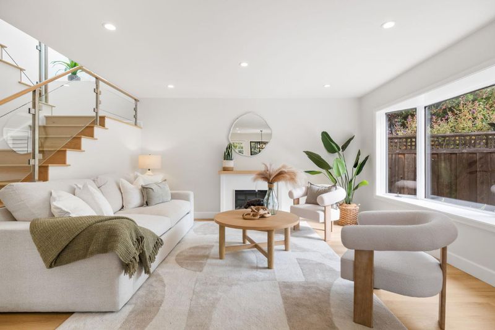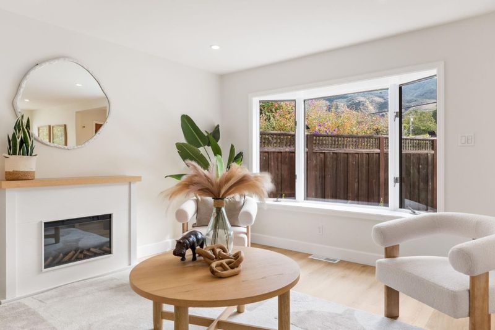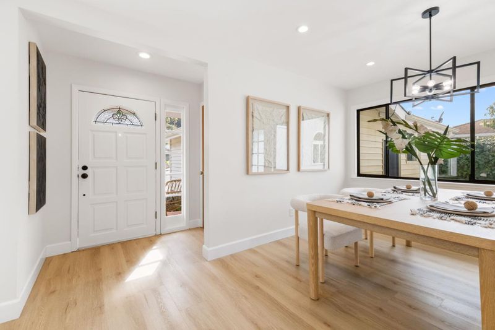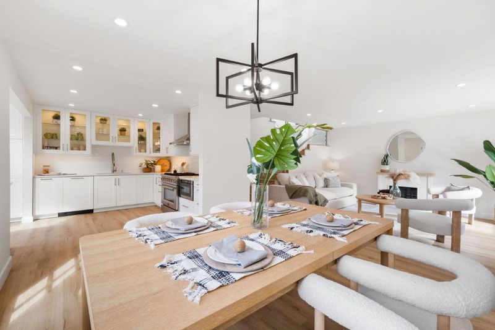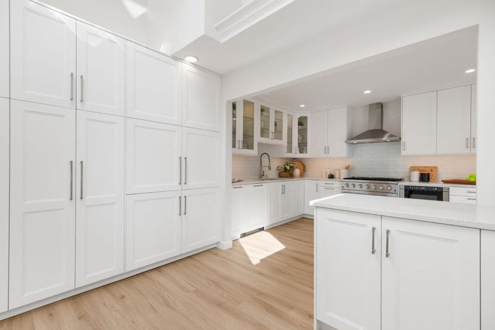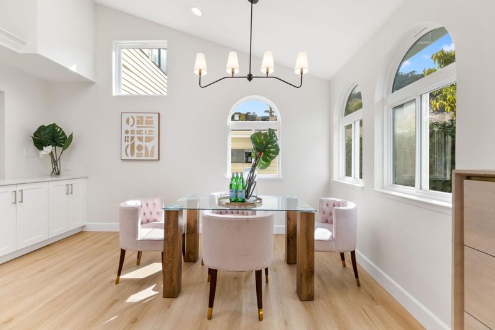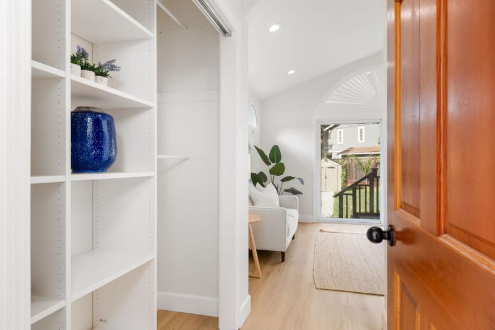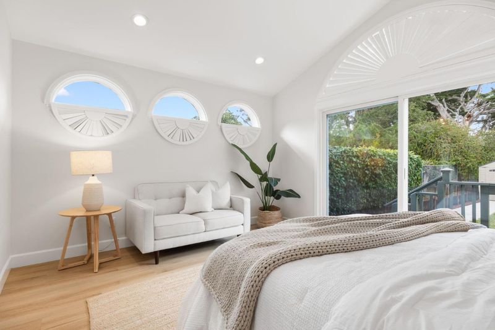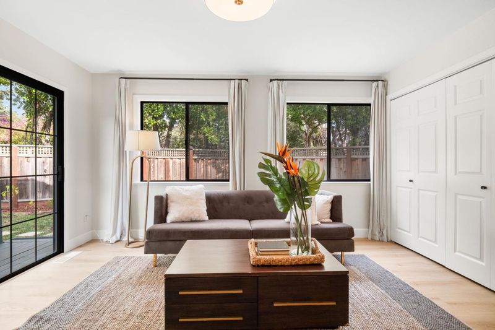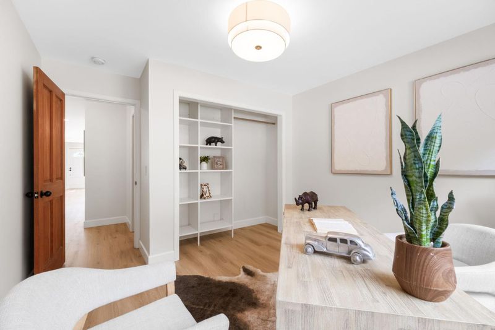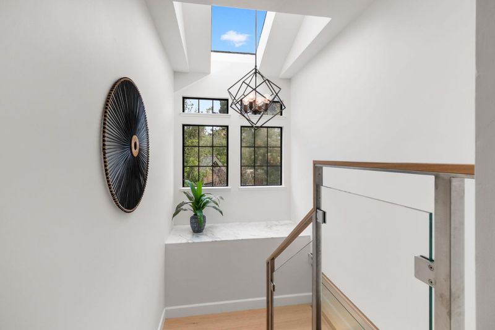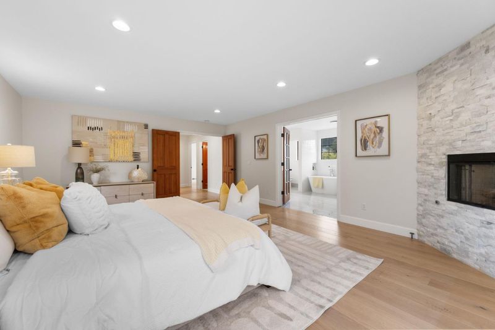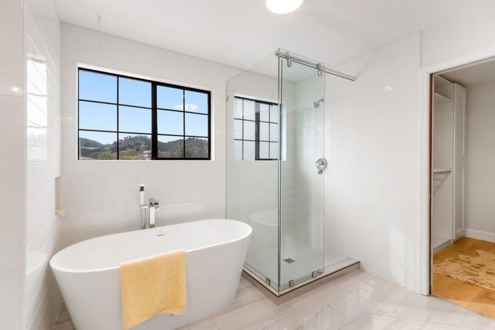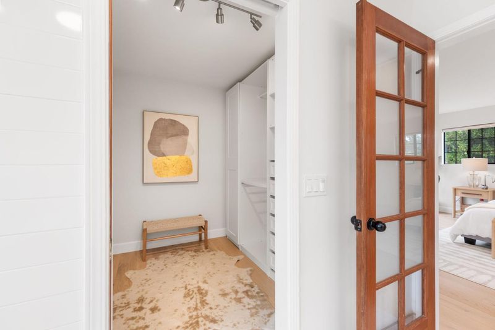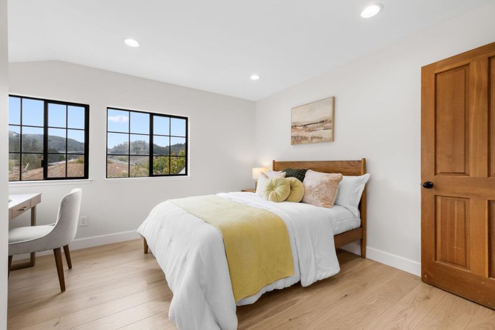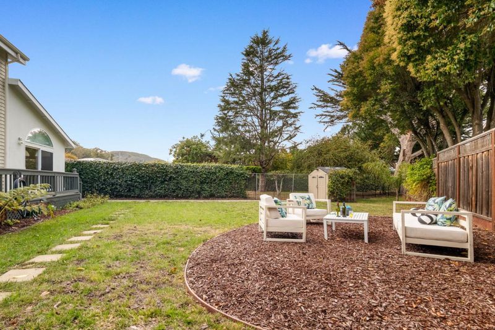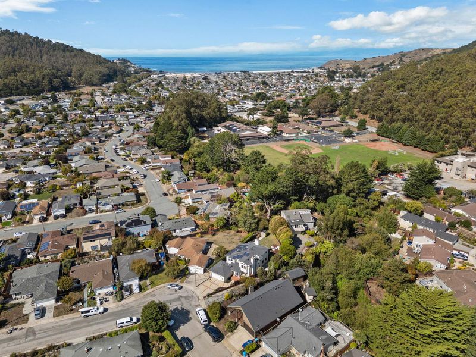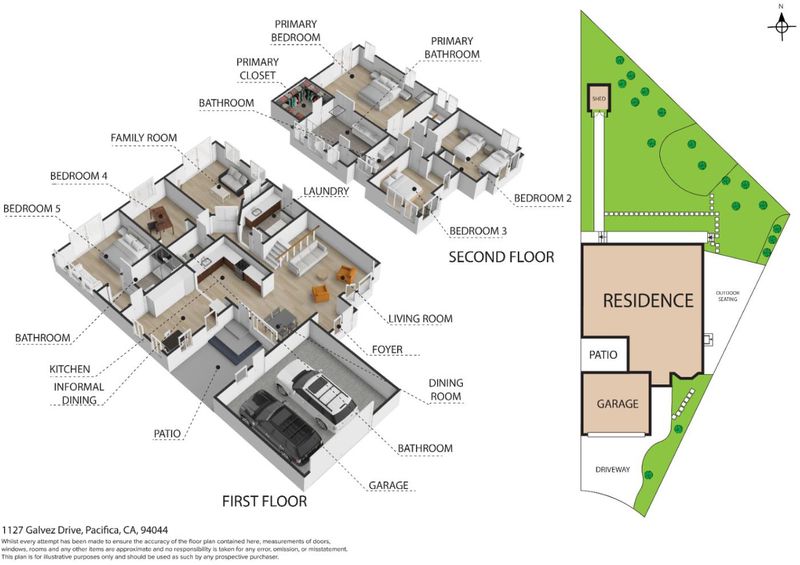
$2,248,888
2,805
SQ FT
$802
SQ/FT
1127 Galvez Drive
@ Rosita - 651 - Linda Mar, Pacifica
- 5 Bed
- 4 Bath
- 4 Park
- 2,805 sqft
- PACIFICA
-

-
Fri Oct 17, 5:00 pm - 7:00 pm
-
Sat Oct 18, 1:00 pm - 4:00 pm
-
Sun Oct 19, 1:00 pm - 4:00 pm
-
Tue Oct 21, 10:00 am - 12:30 pm
Come enjoy breakfast burritos and see your next gorgeous home!
Just five minutes from the beach, 1127 Galvez Drive perfectly captures Pacificas relaxed coastal vibe with a fresh, modern finish. Fully remodeled from top to bottom, this home blends comfort and style with a bright, open layout, sleek finishes, and a soothing coastal palette. The kitchen is a show piece modern quartz countertops, custom cabinetry, and stainless steel appliances make cooking and entertaining effortless. Indoor-outdoor living shines here, with multiple spaces to unwind: a cozy courtyard off the formal dining room, a dining patio perfect for weekends, a tranquil back deck, and a private deck off the primary suite for quiet mornings or watching the sun go down. Step outside and you're near lovely hiking trails, surrounded by nature and fresh ocean air. The neighborhood is family-oriented and fun! Every 4th of July, the community gathers for the classic car parade and celebration at Frontierland Park, a beloved local tradition. Stylish, comfortable, and connected to the best of Pacifica living, 1127 Galvez Drive feels like home.
- Days on Market
- 1 day
- Current Status
- Active
- Original Price
- $2,248,888
- List Price
- $2,248,888
- On Market Date
- Oct 16, 2025
- Property Type
- Single Family Home
- Area
- 651 - Linda Mar
- Zip Code
- 94044
- MLS ID
- ML82025014
- APN
- 023-261-600
- Year Built
- 1956
- Stories in Building
- 2
- Possession
- COE
- Data Source
- MLSL
- Origin MLS System
- MLSListings, Inc.
Pacific Bay Christian School
Private K-12 Combined Elementary And Secondary, Religious, Home School Program, Independent Study, Nonprofit
Students: 251 Distance: 0.3mi
Pacifica Independent Home Study
Public K-8
Students: 33 Distance: 0.4mi
Ortega Elementary School
Public K-5 Elementary
Students: 481 Distance: 0.8mi
Cabrillo Elementary School
Public K-8 Elementary
Students: 562 Distance: 1.0mi
Terra Nova High School
Public 9-12 Secondary
Students: 812 Distance: 1.1mi
Vallemar Elementary School
Public K-8 Elementary
Students: 514 Distance: 2.1mi
- Bed
- 5
- Bath
- 4
- Double Sinks, Full on Ground Floor, Primary - Oversized Tub, Primary - Stall Shower(s), Showers over Tubs - 2+, Stall Shower, Tile, Updated Bath
- Parking
- 4
- Attached Garage, Off-Street Parking, On Street, Uncovered Parking
- SQ FT
- 2,805
- SQ FT Source
- Unavailable
- Lot SQ FT
- 7,187.0
- Lot Acres
- 0.164991 Acres
- Kitchen
- Countertop - Quartz, Dishwasher, Hood Over Range, Microwave, Refrigerator
- Cooling
- None
- Dining Room
- Dining Area, Formal Dining Room, Skylight
- Disclosures
- Natural Hazard Disclosure
- Family Room
- Separate Family Room
- Flooring
- Laminate, Tile
- Foundation
- Concrete Perimeter
- Fire Place
- Family Room, Gas Burning, Insert, Living Room, Primary Bedroom
- Heating
- Central Forced Air - Gas
- Laundry
- Inside, Tub / Sink, Washer / Dryer
- Views
- Neighborhood
- Possession
- COE
- Fee
- Unavailable
MLS and other Information regarding properties for sale as shown in Theo have been obtained from various sources such as sellers, public records, agents and other third parties. This information may relate to the condition of the property, permitted or unpermitted uses, zoning, square footage, lot size/acreage or other matters affecting value or desirability. Unless otherwise indicated in writing, neither brokers, agents nor Theo have verified, or will verify, such information. If any such information is important to buyer in determining whether to buy, the price to pay or intended use of the property, buyer is urged to conduct their own investigation with qualified professionals, satisfy themselves with respect to that information, and to rely solely on the results of that investigation.
School data provided by GreatSchools. School service boundaries are intended to be used as reference only. To verify enrollment eligibility for a property, contact the school directly.
