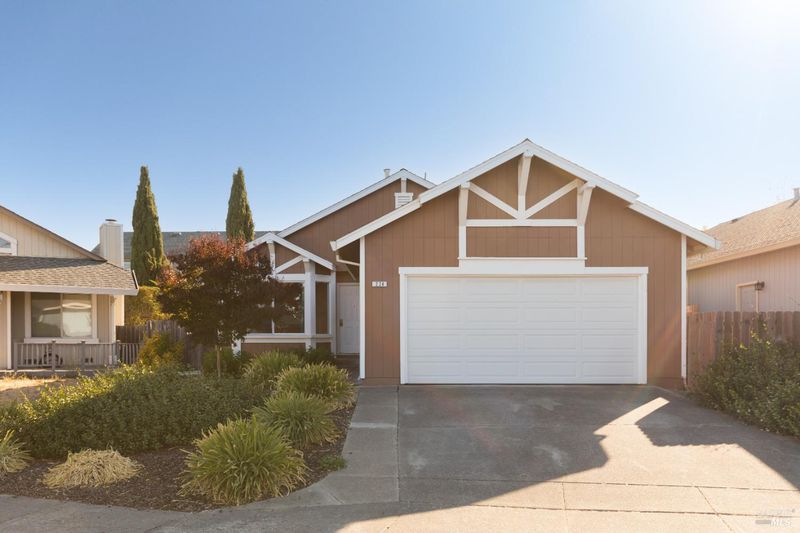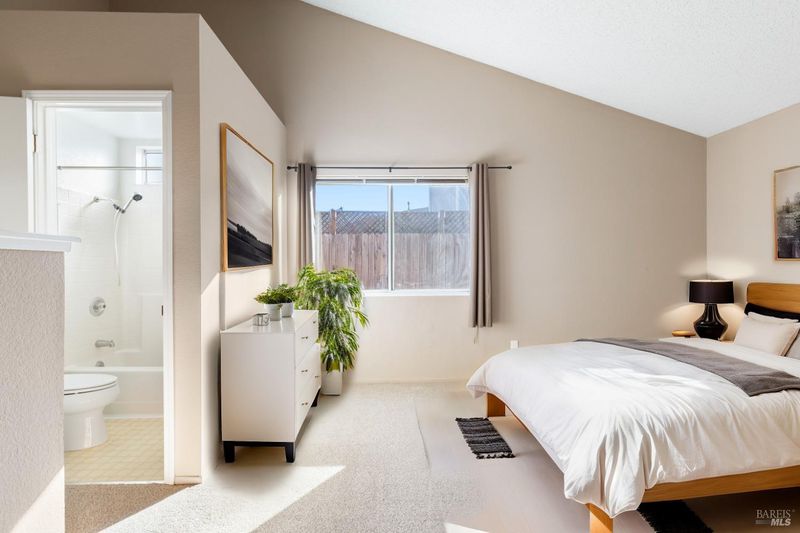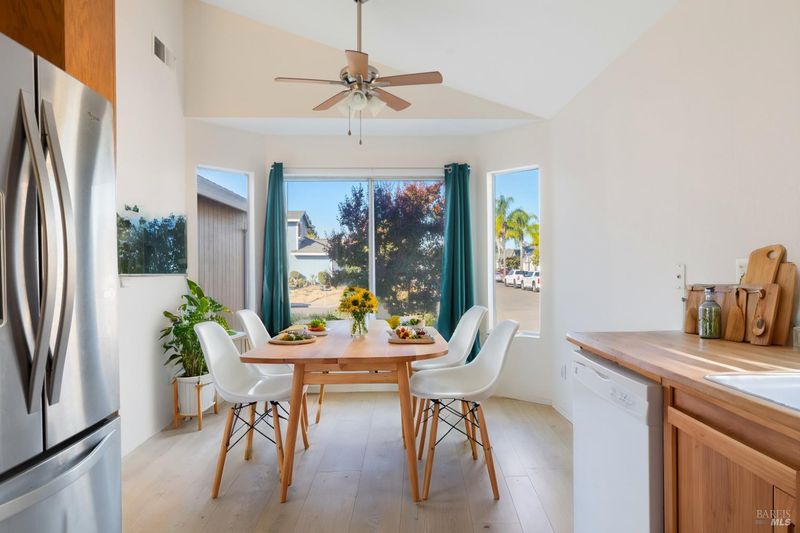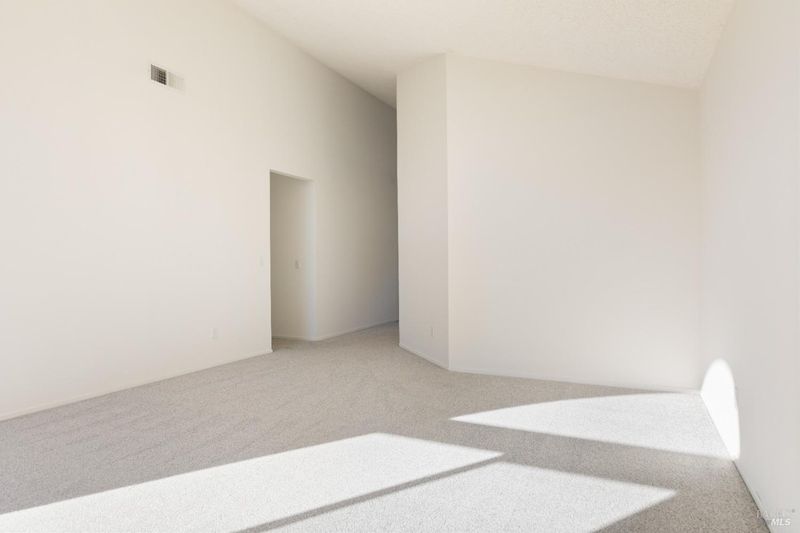 Sold At Asking
Sold At Asking
$620,000
1,262
SQ FT
$491
SQ/FT
224 Ezra Avenue
@ Lemur Street - Santa Rosa-Northwest, Santa Rosa
- 3 Bed
- 2 Bath
- 2 Park
- 1,262 sqft
- Santa Rosa
-

Wonderful light filled, bright and spacious 3-bedroom, 2-bath home with new carpet and fresh paint throughout. Featuring an open living room with vaulted ceilings, a large kitchen with dining area and generous bedrooms located adjacent to an inside laundry room. Tucked away near the corner of a quiet neighborhood featuring a private backyard with ample space for indoor/outdoor living. Located on the edge of West Santa Rosa close to parks, a creek trail and just a short distance away from shopping, restaurants and other wonderful amenities. Your Sonoma County Wine Country retreat awaits with everything you need to make it a home. Virtually Staged.
- Days on Market
- 30 days
- Current Status
- Sold
- Sold Price
- $620,000
- Sold At List Price
- -
- Original Price
- $629,950
- List Price
- $620,000
- On Market Date
- Oct 9, 2024
- Contingent Date
- Nov 4, 2024
- Contract Date
- Nov 8, 2024
- Close Date
- Nov 15, 2024
- Property Type
- Single Family Residence
- Area
- Santa Rosa-Northwest
- Zip Code
- 95401
- MLS ID
- 324081118
- APN
- 035-620-009-000
- Year Built
- 1989
- Stories in Building
- Unavailable
- Possession
- Close Of Escrow
- COE
- Nov 15, 2024
- Data Source
- BAREIS
- Origin MLS System
J. X. Wilson Elementary School
Public K-6 Elementary
Students: 473 Distance: 0.4mi
Santa Rosa Christian School
Private K-12 Combined Elementary And Secondary, Religious, Coed
Students: NA Distance: 0.7mi
Lawrence Cook Middle School
Public 7-8 Middle
Students: 459 Distance: 0.9mi
American Christian Academy - Ext
Private 1-12
Students: NA Distance: 1.0mi
Wright Charter School
Charter K-8 Elementary
Students: 456 Distance: 1.2mi
Albert F. Biella Elementary School
Public K-6 Elementary
Students: 334 Distance: 1.3mi
- Bed
- 3
- Bath
- 2
- Parking
- 2
- Enclosed
- SQ FT
- 1,262
- SQ FT Source
- Assessor Auto-Fill
- Lot SQ FT
- 4,587.0
- Lot Acres
- 0.1053 Acres
- Cooling
- Ceiling Fan(s), Central
- Fire Place
- Brick
- Heating
- Central
- Laundry
- Inside Area
- Main Level
- Bedroom(s), Family Room, Full Bath(s), Garage, Kitchen, Living Room, Primary Bedroom
- Possession
- Close Of Escrow
- Fee
- $0
MLS and other Information regarding properties for sale as shown in Theo have been obtained from various sources such as sellers, public records, agents and other third parties. This information may relate to the condition of the property, permitted or unpermitted uses, zoning, square footage, lot size/acreage or other matters affecting value or desirability. Unless otherwise indicated in writing, neither brokers, agents nor Theo have verified, or will verify, such information. If any such information is important to buyer in determining whether to buy, the price to pay or intended use of the property, buyer is urged to conduct their own investigation with qualified professionals, satisfy themselves with respect to that information, and to rely solely on the results of that investigation.
School data provided by GreatSchools. School service boundaries are intended to be used as reference only. To verify enrollment eligibility for a property, contact the school directly.



































