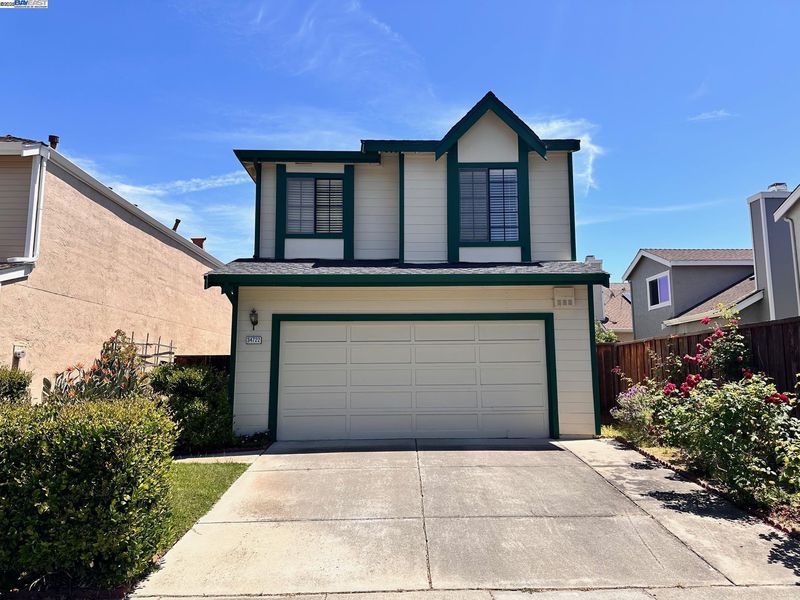
$1,499,800
1,647
SQ FT
$911
SQ/FT
34722 Siward Drive
@ Paseo Padre Pkwy - Ardenwood Area, Fremont
- 4 Bed
- 2.5 (2/1) Bath
- 2 Park
- 1,647 sqft
- Fremont
-

Welcome to this beautiful designed 4-bedroom, 2.5 bath, two story single family home offering outstanding floor plan that perfectly blends functionality and comfort. The spacious open layout features a bright valted ceiling formal living room with a fireplace, a gourmet kitchen opens to the family room, and a cozy dining space—ideal for both everyday living and entertaining. Upstairs, a generous loft adds flexible space that can easily be converted into the 4th bed, office, or playroom for the kids. The vaulted ceiling primary suite with an en-suite vanity, shower stall, and dual closet. The backyard is a private oasis, perfect for relaxing and hosting gatherings. Attached two car garage with newly finished epoxy floor. Located in a highly sought-after neighborhood with top-rated schools, just minutes from Ardenwood historic park, shopping centers, 99 ranch, Phin café, daycare, Calphin swim academy, easy access to 880/84, and all the conveniences this home checks every box for ideal family living. Come take a tour of this home!
- Current Status
- Active - Coming Soon
- Original Price
- $1,499,800
- List Price
- $1,499,800
- On Market Date
- Jun 13, 2025
- Property Type
- Detached
- D/N/S
- Ardenwood Area
- Zip Code
- 94555
- MLS ID
- 41101310
- APN
- 543445207
- Year Built
- 1987
- Stories in Building
- 2
- Possession
- Negotiable
- Data Source
- MAXEBRDI
- Origin MLS System
- BAY EAST
Forest Park Elementary School
Public K-6 Elementary
Students: 1011 Distance: 0.4mi
Genius Kids Inc
Private K-6
Students: 91 Distance: 0.5mi
Ardenwood Elementary School
Public K-6 Elementary
Students: 963 Distance: 0.7mi
Patterson Elementary School
Public K-6 Elementary
Students: 786 Distance: 0.8mi
John F. Kennedy Elementary School
Public K-6 Elementary
Students: 404 Distance: 0.9mi
Newark Adult
Public n/a Adult Education
Students: NA Distance: 1.1mi
- Bed
- 4
- Bath
- 2.5 (2/1)
- Parking
- 2
- Attached
- SQ FT
- 1,647
- SQ FT Source
- Public Records
- Lot SQ FT
- 3,600.0
- Lot Acres
- 0.08 Acres
- Pool Info
- None
- Kitchen
- Dishwasher, Electric Range, Gas Water Heater, Tile Counters, Electric Range/Cooktop
- Cooling
- None
- Disclosures
- Nat Hazard Disclosure
- Entry Level
- Exterior Details
- Private Entrance
- Flooring
- Laminate, Tile, Carpet
- Foundation
- Fire Place
- Family Room
- Heating
- Central
- Laundry
- In Garage
- Upper Level
- 3 Bedrooms, 2 Baths, Primary Bedrm Suite - 1
- Main Level
- 0.5 Bath, Main Entry
- Possession
- Negotiable
- Architectural Style
- Contemporary
- Non-Master Bathroom Includes
- Shower Over Tub, Tile, Updated Baths, Granite
- Construction Status
- Existing
- Additional Miscellaneous Features
- Private Entrance
- Location
- Other
- Roof
- Composition
- Fee
- $90
MLS and other Information regarding properties for sale as shown in Theo have been obtained from various sources such as sellers, public records, agents and other third parties. This information may relate to the condition of the property, permitted or unpermitted uses, zoning, square footage, lot size/acreage or other matters affecting value or desirability. Unless otherwise indicated in writing, neither brokers, agents nor Theo have verified, or will verify, such information. If any such information is important to buyer in determining whether to buy, the price to pay or intended use of the property, buyer is urged to conduct their own investigation with qualified professionals, satisfy themselves with respect to that information, and to rely solely on the results of that investigation.
School data provided by GreatSchools. School service boundaries are intended to be used as reference only. To verify enrollment eligibility for a property, contact the school directly.



