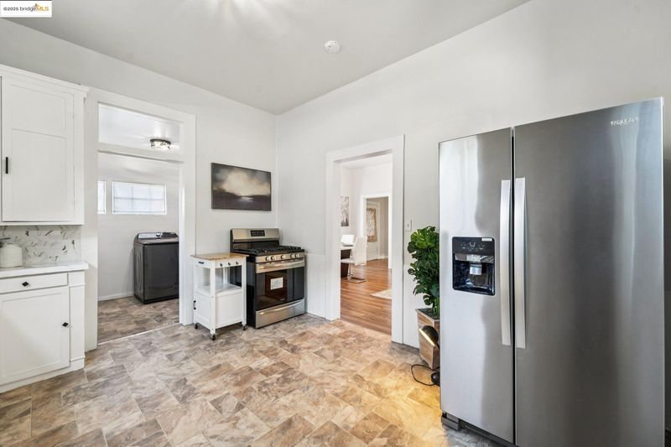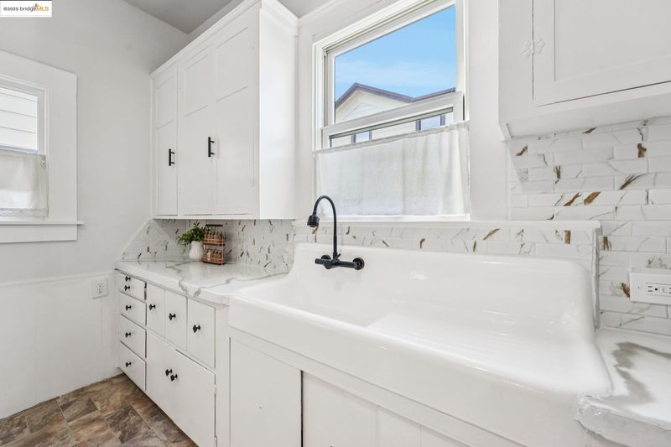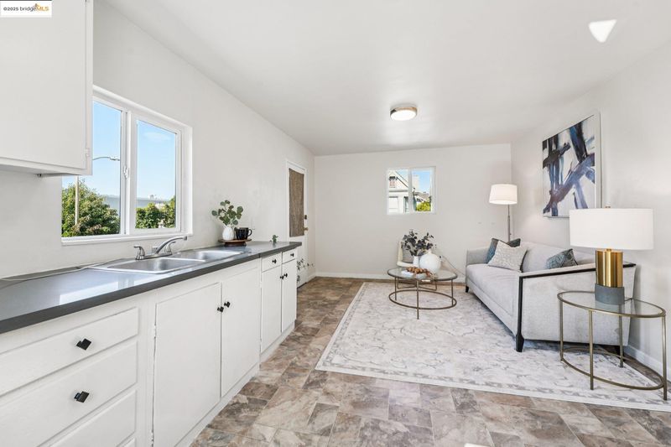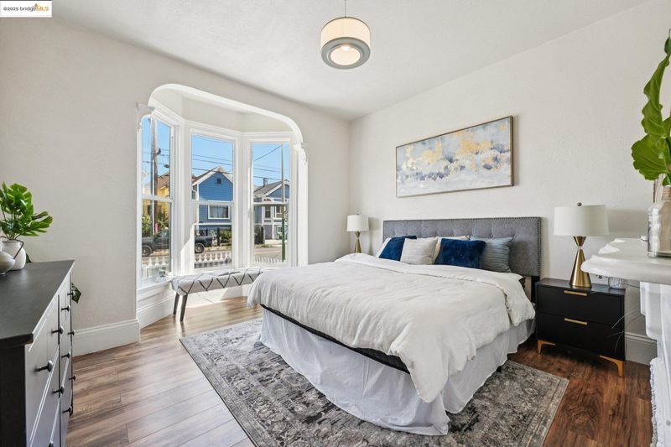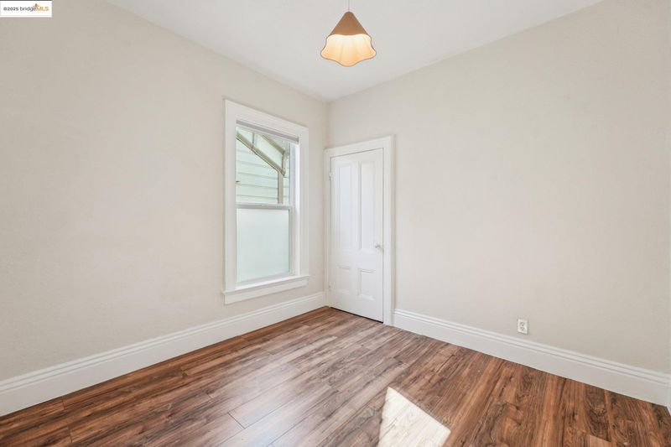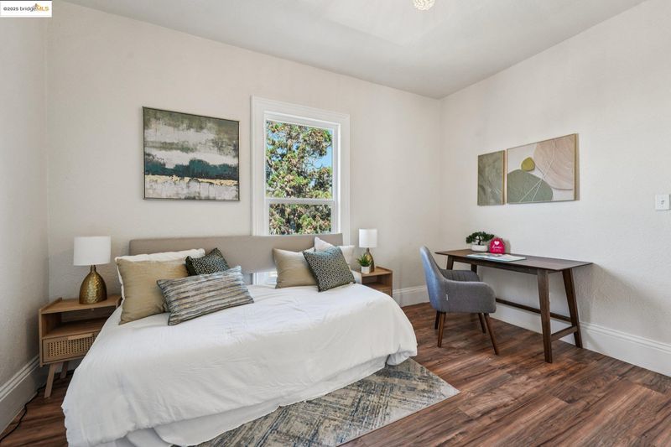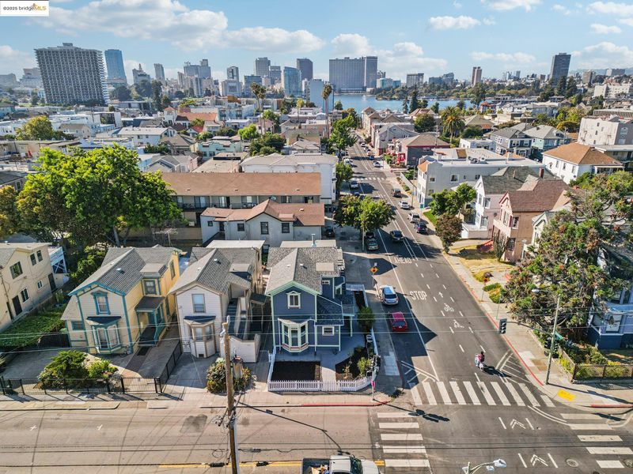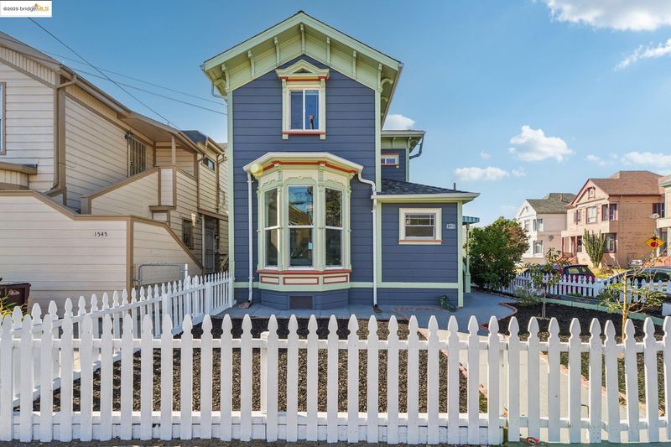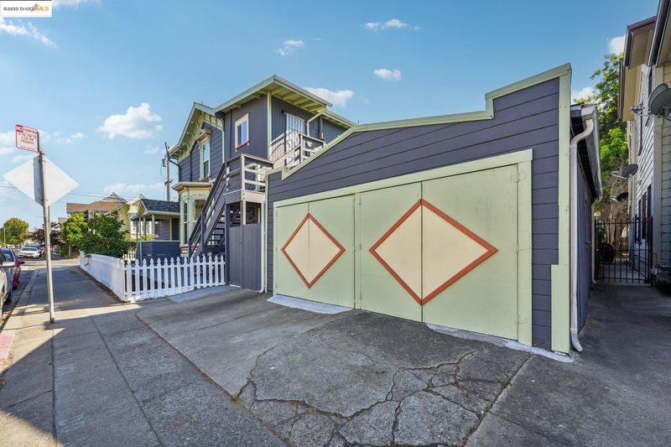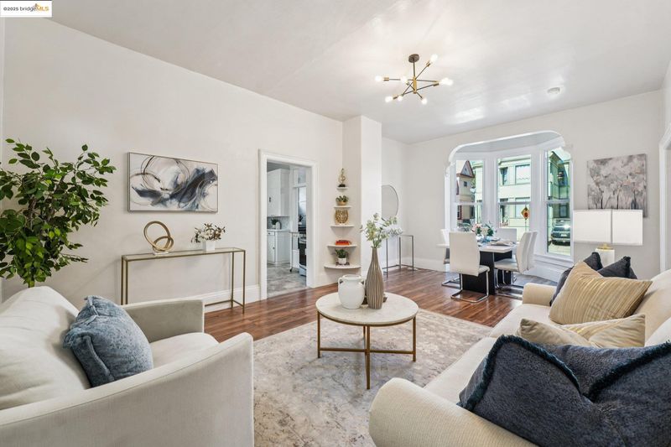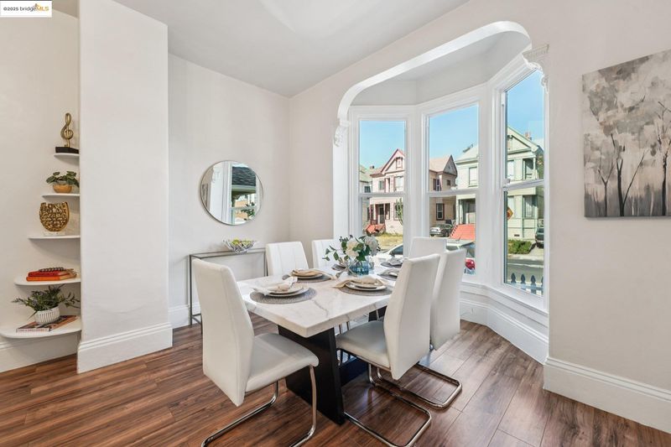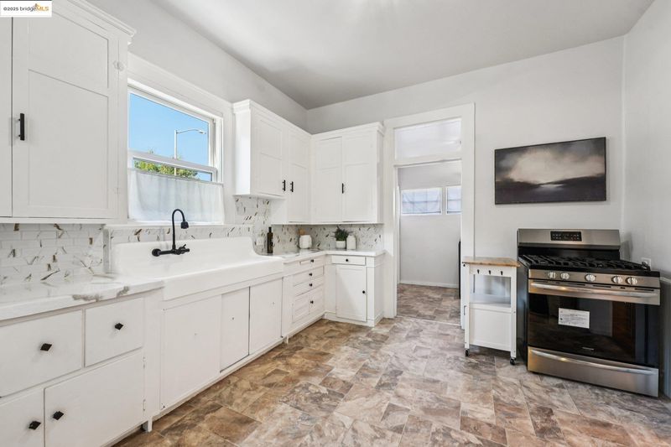
$898,000
1,892
SQ FT
$475
SQ/FT
1549 5Th Ave
@ Foothill - East Lake, Oakland
- 4 Bed
- 2.5 (2/1) Bath
- 2 Park
- 1,892 sqft
- Oakland
-

Discover your new home in this beautiful four-bedroom, two-bathroom Victorian retreat, perfectly situated in East Lake, with quick access to the serene shores of Lake Merritt and major transportation routes. Step inside and feel the warmth of its history, with original details lovingly preserved. The flexible floor plan provides endless possibilities, including a dedicated upper level complete with a second kitchen. This unique setup is ideal for multi-generational living, a potential Airbnb rental, or a private suite. The large detached two-car garage not only offers ample space for vehicles and storage but also presents a prime opportunity to build an ADU above. This home is a rare find, offering a unique opportunity to own a piece of East Lake's storied past with boundless potential.
- Current Status
- New
- Original Price
- $898,000
- List Price
- $898,000
- On Market Date
- Aug 29, 2025
- Property Type
- Detached
- D/N/S
- East Lake
- Zip Code
- 94606
- MLS ID
- 41109683
- APN
- 201786
- Year Built
- 1896
- Stories in Building
- 2
- Possession
- Close Of Escrow
- Data Source
- MAXEBRDI
- Origin MLS System
- Bridge AOR
Neighborhood Centers Adult Education
Public n/a Adult Education
Students: NA Distance: 0.2mi
La Escuelita Elementary School
Public K-8 Elementary
Students: 406 Distance: 0.3mi
Franklin Elementary School
Public K-5 Elementary
Students: 653 Distance: 0.3mi
Dewey Academy
Public 9-12 Continuation
Students: 229 Distance: 0.3mi
Metwest High School
Public 9-12 Secondary
Students: 160 Distance: 0.4mi
Gateway To College at Laney College School
Public 9-12
Students: 78 Distance: 0.6mi
- Bed
- 4
- Bath
- 2.5 (2/1)
- Parking
- 2
- Detached
- SQ FT
- 1,892
- SQ FT Source
- Public Records
- Lot SQ FT
- 3,026.0
- Lot Acres
- 0.07 Acres
- Pool Info
- None
- Kitchen
- Gas Range, Dryer, Washer, Counter - Solid Surface, Gas Range/Cooktop
- Cooling
- Central Air
- Disclosures
- Nat Hazard Disclosure
- Entry Level
- Flooring
- Hardwood, Tile
- Foundation
- Fire Place
- Brick
- Heating
- Forced Air
- Laundry
- In Unit
- Main Level
- 1 Bedroom, 1 Bath, Laundry Facility, Main Entry
- Possession
- Close Of Escrow
- Architectural Style
- Craftsman
- Construction Status
- Existing
- Location
- Level
- Roof
- Composition Shingles
- Water and Sewer
- Public
- Fee
- Unavailable
MLS and other Information regarding properties for sale as shown in Theo have been obtained from various sources such as sellers, public records, agents and other third parties. This information may relate to the condition of the property, permitted or unpermitted uses, zoning, square footage, lot size/acreage or other matters affecting value or desirability. Unless otherwise indicated in writing, neither brokers, agents nor Theo have verified, or will verify, such information. If any such information is important to buyer in determining whether to buy, the price to pay or intended use of the property, buyer is urged to conduct their own investigation with qualified professionals, satisfy themselves with respect to that information, and to rely solely on the results of that investigation.
School data provided by GreatSchools. School service boundaries are intended to be used as reference only. To verify enrollment eligibility for a property, contact the school directly.
