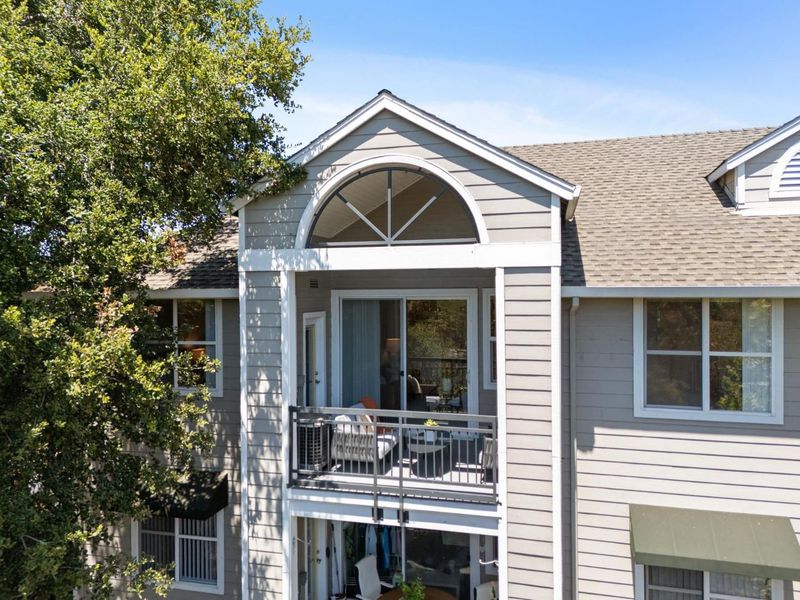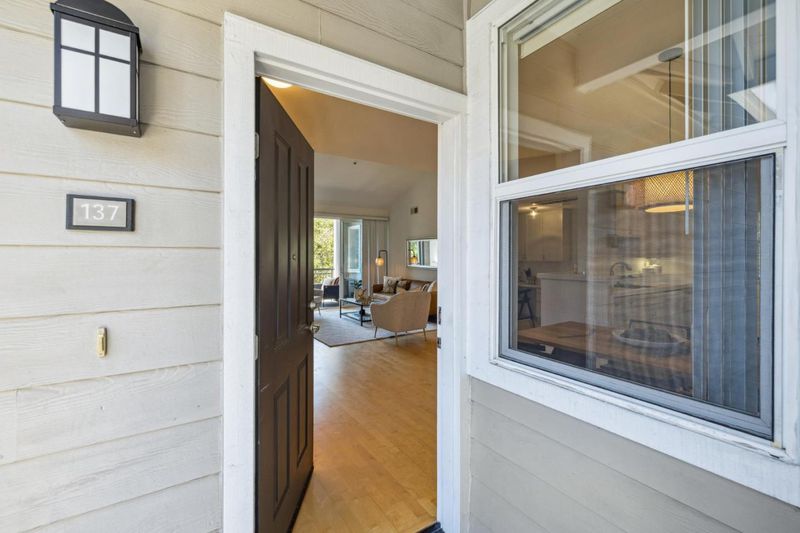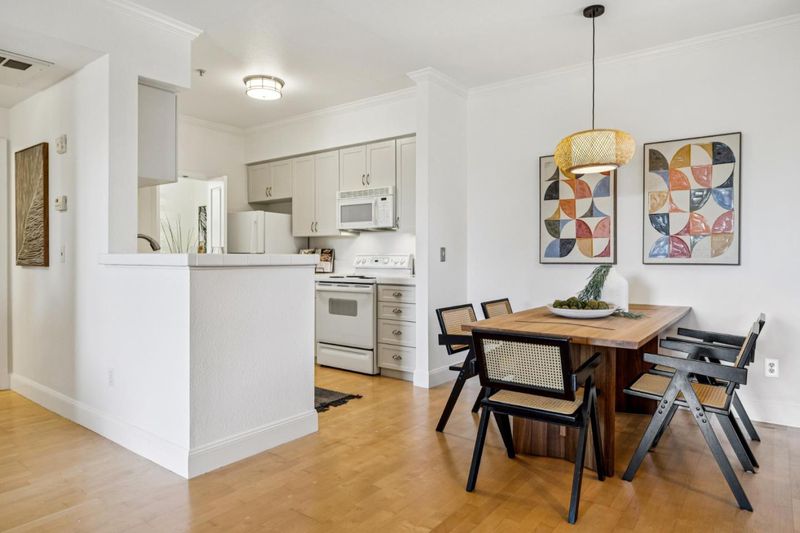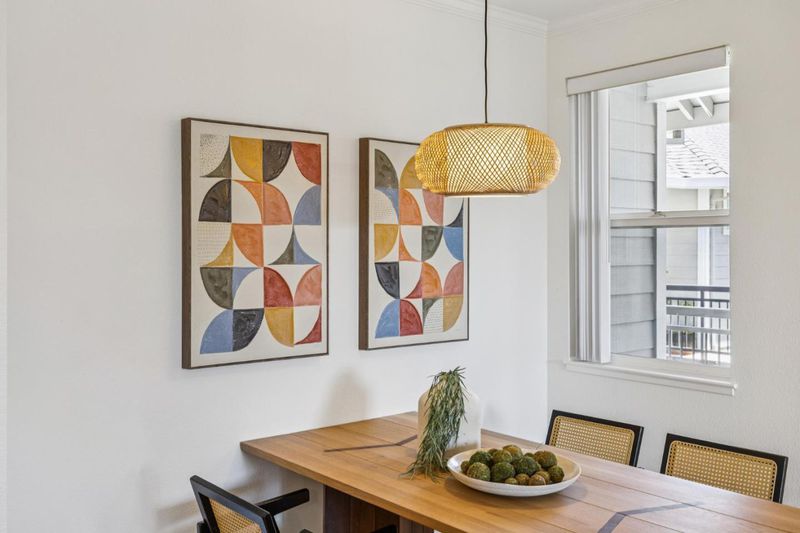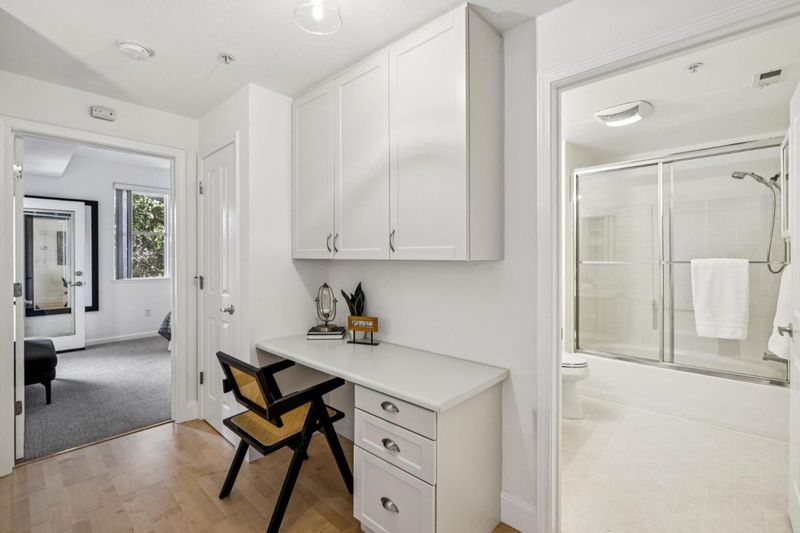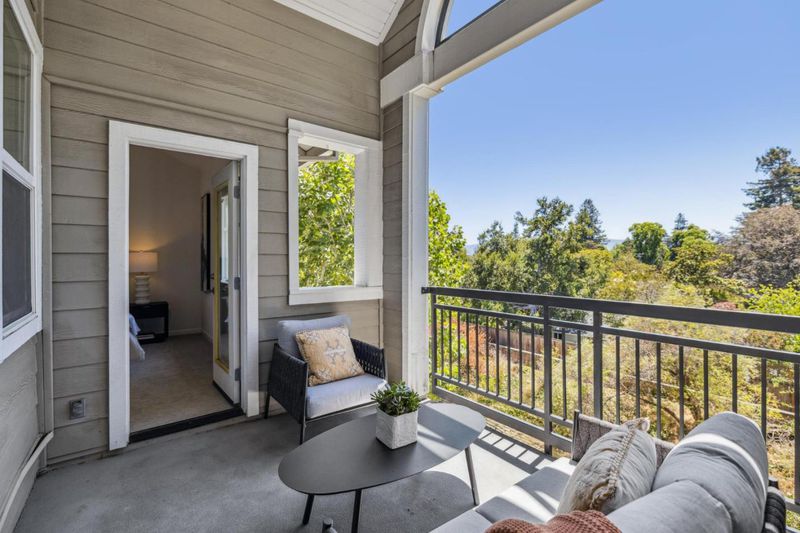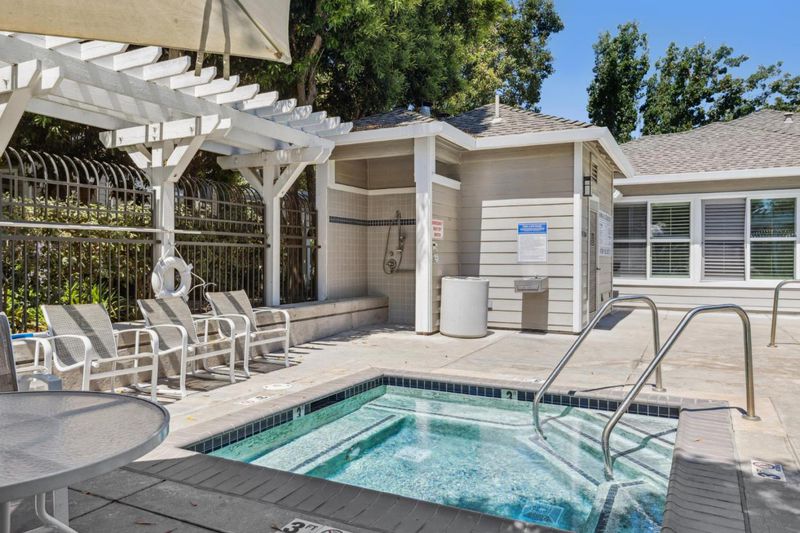
$775,000
1,197
SQ FT
$647
SQ/FT
1982 West Bayshore Road, #137
@ Channing - 320 - Woodland / Newell Area, East Palo Alto
- 2 Bed
- 2 Bath
- 1 Park
- 1,197 sqft
- EAST PALO ALTO
-

-
Sat Jul 19, 1:30 pm - 4:30 pm
-
Sun Jul 20, 1:30 pm - 4:30 pm
Perched on the top floor, this spacious condo features vaulted ceilings, abundant natural light, and a covered balcony overlooking a peaceful creekoffering a rare blend of privacy, comfort, and long-term upside in a central Peninsula location, ideal for investors and first-time buyers. Located just west of 101, minutes from Palo Alto and the shops and restaurants of Edgewood Plazaincluding The Market, Starbucks, and local gymsthis home is ideally situated for both lifestyle and investment. The open living and dining areas flow into a well-appointed kitchen, perfect for everyday living or entertaining. The primary suite includes two closets and a private bath with a tub; the second bedroom features a walk-in closet. Both bedrooms open directly onto the balcony, creating a seamless indoor-outdoor connection. A built-in desk supports work-from-home flexibility, and in-unit laundry adds everyday ease. Includes secure, assigned parking and community amenities including a pool, spa, and fitness center. Comfort, convenience, and location right where you want to be.
- Days on Market
- 1 day
- Current Status
- Active
- Original Price
- $775,000
- List Price
- $775,000
- On Market Date
- Jul 13, 2025
- Property Type
- Condominium
- Area
- 320 - Woodland / Newell Area
- Zip Code
- 94303
- MLS ID
- ML82014508
- APN
- 114-260-280
- Year Built
- 2002
- Stories in Building
- 1
- Possession
- COE
- Data Source
- MLSL
- Origin MLS System
- MLSListings, Inc.
International School Of The Peninsula
Private K
Students: 75 Distance: 0.2mi
Fusion Academy Palo Alto
Private 6-12 Coed
Students: 55 Distance: 0.3mi
Duveneck Elementary School
Public K-5 Elementary
Students: 374 Distance: 0.4mi
Ronald Mcnair Academy
Public 6-8 Elementary
Students: 114 Distance: 0.6mi
Hope Technology School
Private K-8 Alternative, Elementary, Coed
Students: 125 Distance: 0.7mi
Brentwood Academy
Public K-5 Middle
Students: 386 Distance: 0.7mi
- Bed
- 2
- Bath
- 2
- Showers over Tubs - 2+, Tub in Primary Bedroom, Tubs - 2+
- Parking
- 1
- Assigned Spaces, Common Parking Area, Gate / Door Opener
- SQ FT
- 1,197
- SQ FT Source
- Unavailable
- Pool Info
- Community Facility, Pool - Heated, Spa / Hot Tub
- Kitchen
- Countertop - Tile, Dishwasher, Garbage Disposal, Microwave, Oven Range - Electric, Refrigerator
- Cooling
- Central AC
- Dining Room
- Dining Area in Living Room
- Disclosures
- NHDS Report
- Family Room
- No Family Room
- Flooring
- Carpet, Vinyl / Linoleum, Wood
- Foundation
- Concrete Slab
- Heating
- Forced Air, Heat Pump
- Laundry
- Dryer, Inside, Washer
- Views
- Hills, River / Stream
- Possession
- COE
- * Fee
- $517
- Name
- Woodland Creek Homeowners Association
- *Fee includes
- Exterior Painting, Garbage, Insurance - Common Area, Landscaping / Gardening, Maintenance - Common Area, Pool, Spa, or Tennis, Reserves, and Roof
MLS and other Information regarding properties for sale as shown in Theo have been obtained from various sources such as sellers, public records, agents and other third parties. This information may relate to the condition of the property, permitted or unpermitted uses, zoning, square footage, lot size/acreage or other matters affecting value or desirability. Unless otherwise indicated in writing, neither brokers, agents nor Theo have verified, or will verify, such information. If any such information is important to buyer in determining whether to buy, the price to pay or intended use of the property, buyer is urged to conduct their own investigation with qualified professionals, satisfy themselves with respect to that information, and to rely solely on the results of that investigation.
School data provided by GreatSchools. School service boundaries are intended to be used as reference only. To verify enrollment eligibility for a property, contact the school directly.
