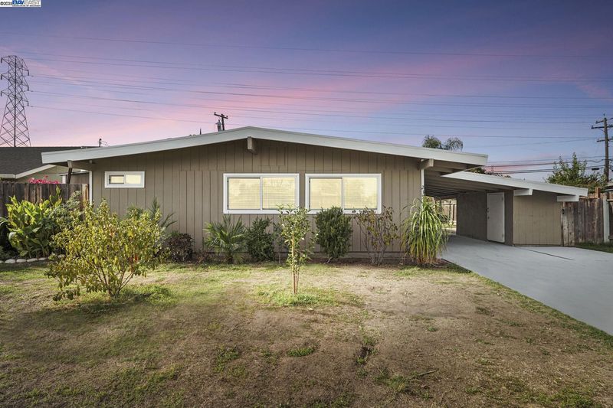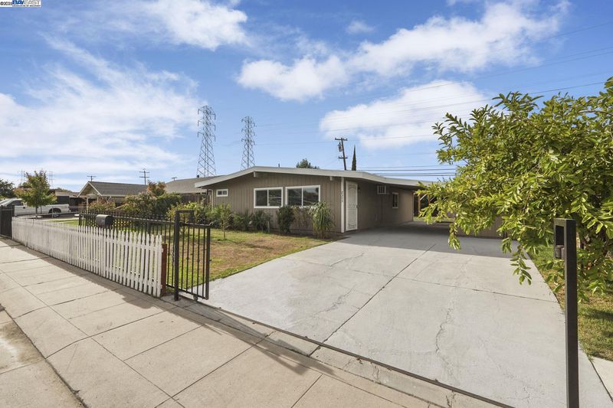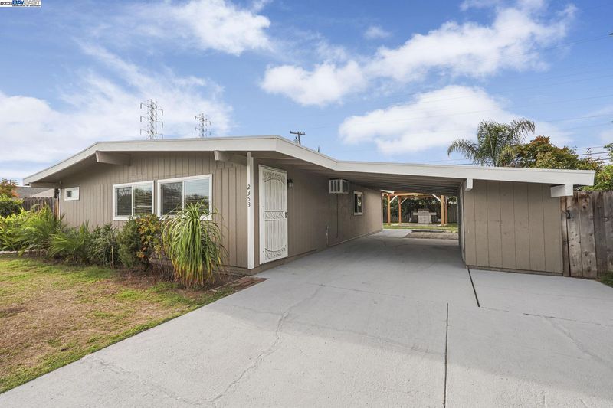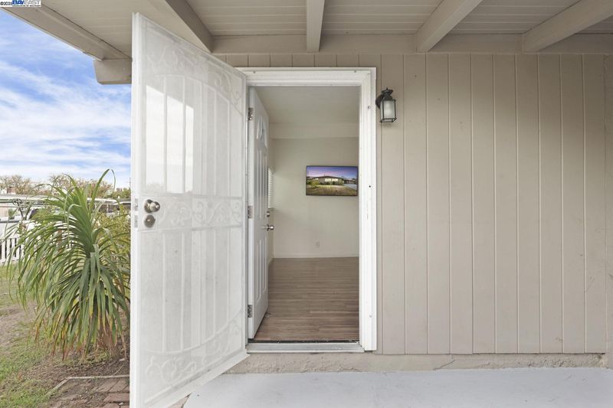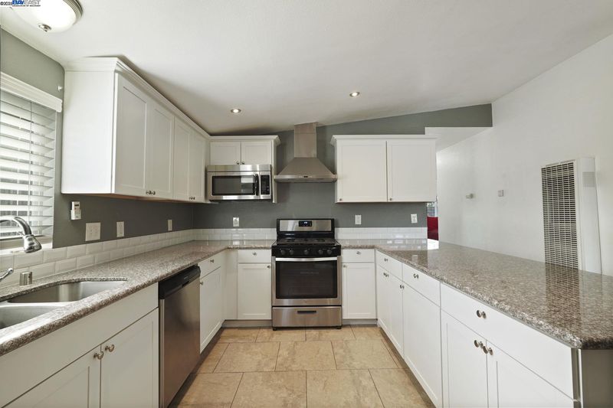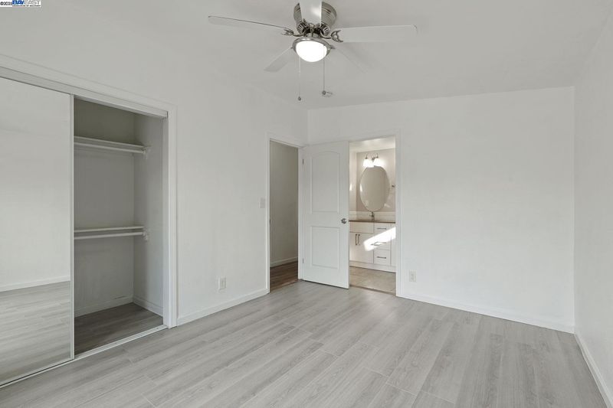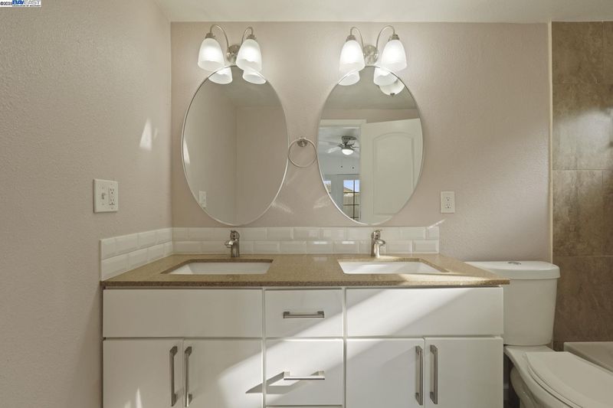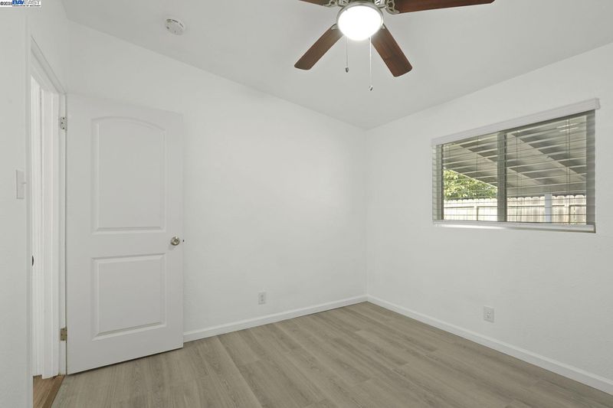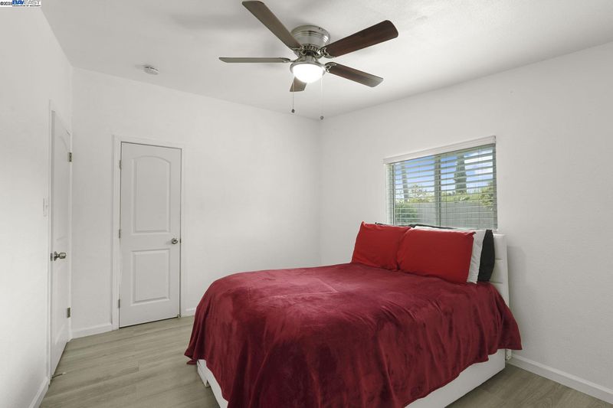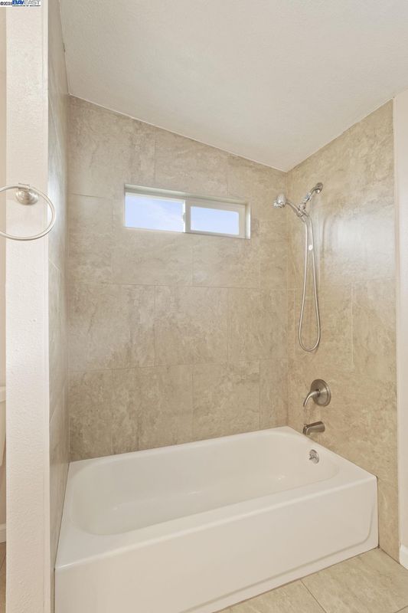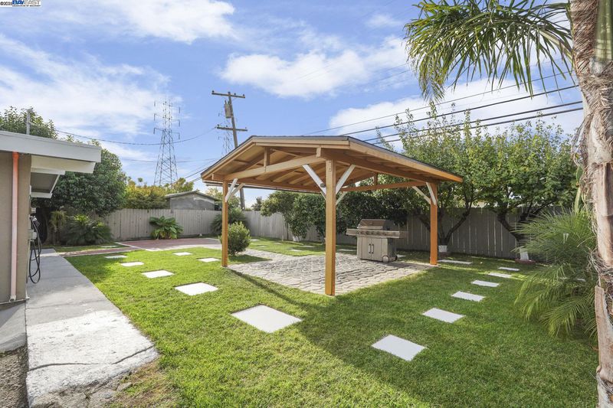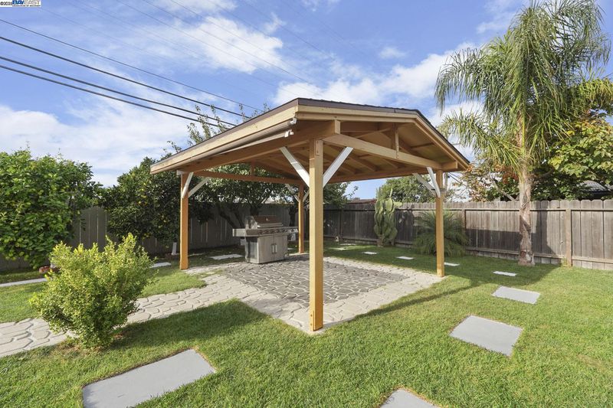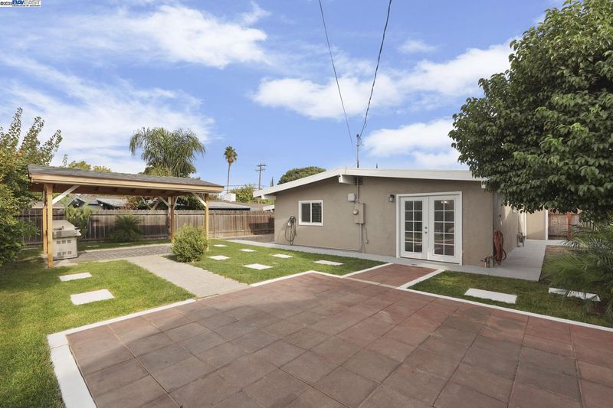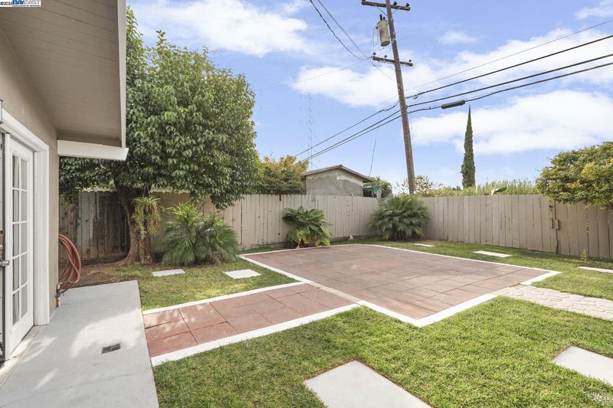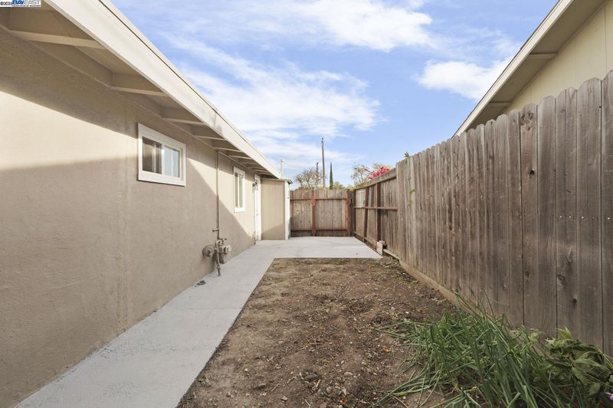
$370,795
1,134
SQ FT
$327
SQ/FT
2353 Georgia Ave
@ Lever Blvd - Other, Stockton
- 3 Bed
- 2 Bath
- 2 Park
- 1,134 sqft
- Stockton
-

Welcome to this move in ready home with a bright open layout, fresh interior paint, and an upgraded kitchen complete with white shaker cabinets, granite counters, subway tile backsplash, and stainless steel appliances. Modern finishes, neutral tones, and great natural light make the space feel clean, comfortable, and ready for everyday living. The backyard is designed for enjoyment, featuring a covered outdoor structure, paved patio space, and plenty of room to relax, entertain, garden, or customize. A long driveway and covered carport provide generous parking and storage options. Whether you're searching for your first home or a strong investment property, this one offers the ideal blend of function, upgrades, and affordability. A smart buy with immediate livability and future potential.
- Current Status
- New
- Original Price
- $370,795
- List Price
- $370,795
- On Market Date
- Nov 7, 2025
- Property Type
- Detached
- D/N/S
- Other
- Zip Code
- 95206
- MLS ID
- 41116918
- APN
- 163112110000
- Year Built
- 1954
- Stories in Building
- 1
- Possession
- Close Of Escrow
- Data Source
- MAXEBRDI
- Origin MLS System
- BAY EAST
Apostolic Christian Academy
Private K-12 Combined Elementary And Secondary, Religious, Coed
Students: 11 Distance: 0.1mi
Taylor Leadership Academy
Public K-8 Elementary
Students: 468 Distance: 0.2mi
John Marshall Elementary School
Public K-8 Elementary
Students: 553 Distance: 0.2mi
Stockton Educational Center
Private 2-12
Students: 16 Distance: 0.4mi
San Joaquin Elementary School
Public K-8 Elementary
Students: 825 Distance: 0.7mi
Dolores Huerta Elementary School
Public K-8 Elementary
Students: 505 Distance: 0.7mi
- Bed
- 3
- Bath
- 2
- Parking
- 2
- Carport, Drive Through
- SQ FT
- 1,134
- SQ FT Source
- Public Records
- Lot SQ FT
- 6,250.0
- Lot Acres
- 0.14 Acres
- Pool Info
- None
- Kitchen
- Dishwasher, Gas Range, Microwave, Range, Refrigerator, Dryer, Washer, Breakfast Bar, Disposal, Gas Range/Cooktop, Range/Oven Built-in
- Cooling
- Ceiling Fan(s), Wall/Window Unit(s), Other
- Disclosures
- Nat Hazard Disclosure
- Entry Level
- Exterior Details
- Back Yard, Front Yard, Entry Gate, Landscape Back, Yard Space
- Flooring
- Vinyl
- Foundation
- Fire Place
- None
- Heating
- Wall Furnace
- Laundry
- Dryer, Washer
- Main Level
- 1 Bedroom, 2 Bedrooms, 3 Bedrooms, 1 Bath, 2 Baths, Main Entry
- Possession
- Close Of Escrow
- Architectural Style
- Mid Century Modern
- Construction Status
- Existing
- Additional Miscellaneous Features
- Back Yard, Front Yard, Entry Gate, Landscape Back, Yard Space
- Location
- Back Yard, Front Yard
- Roof
- See Remarks
- Water and Sewer
- Public
- Fee
- Unavailable
MLS and other Information regarding properties for sale as shown in Theo have been obtained from various sources such as sellers, public records, agents and other third parties. This information may relate to the condition of the property, permitted or unpermitted uses, zoning, square footage, lot size/acreage or other matters affecting value or desirability. Unless otherwise indicated in writing, neither brokers, agents nor Theo have verified, or will verify, such information. If any such information is important to buyer in determining whether to buy, the price to pay or intended use of the property, buyer is urged to conduct their own investigation with qualified professionals, satisfy themselves with respect to that information, and to rely solely on the results of that investigation.
School data provided by GreatSchools. School service boundaries are intended to be used as reference only. To verify enrollment eligibility for a property, contact the school directly.
