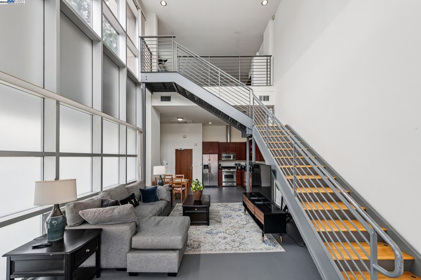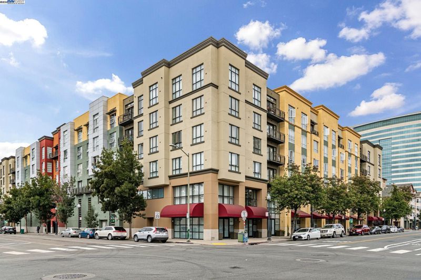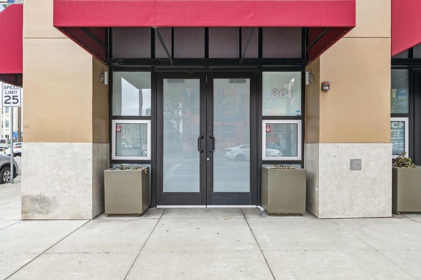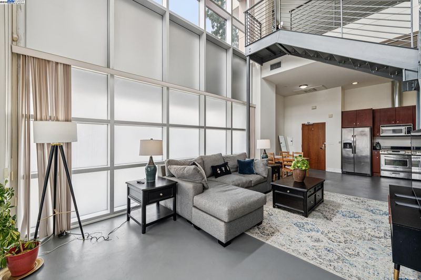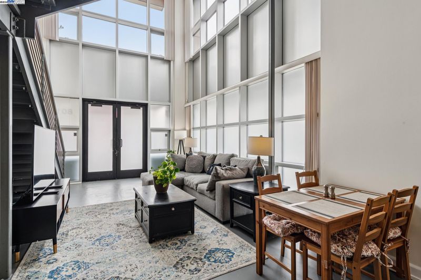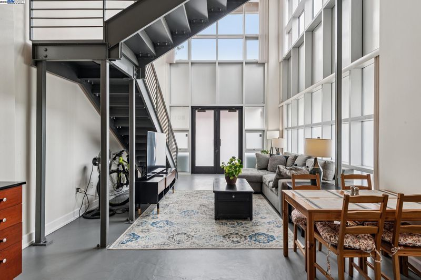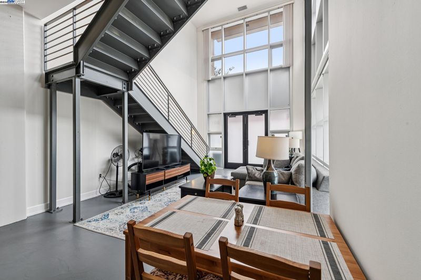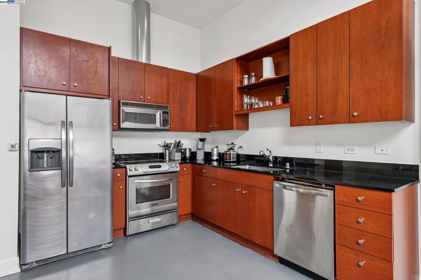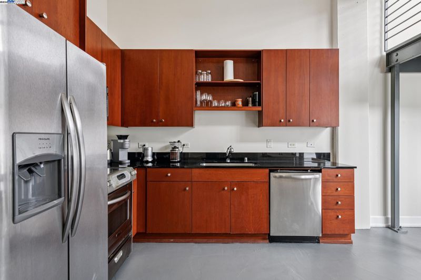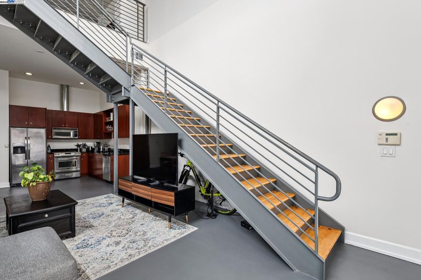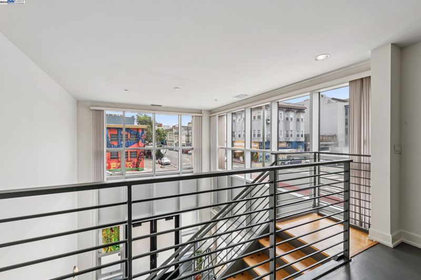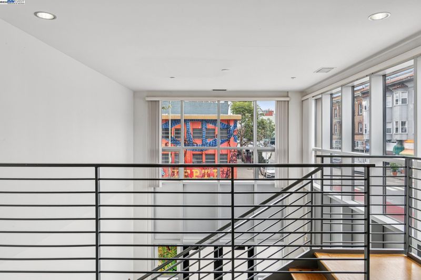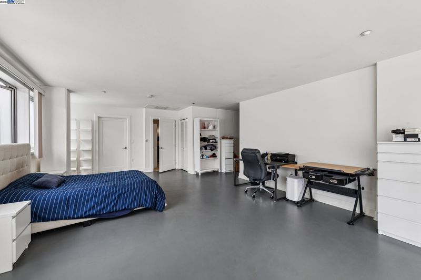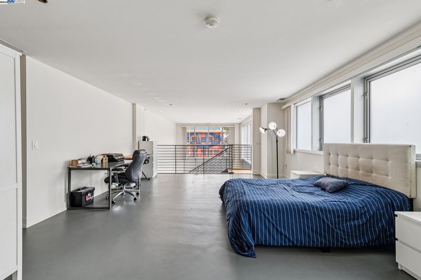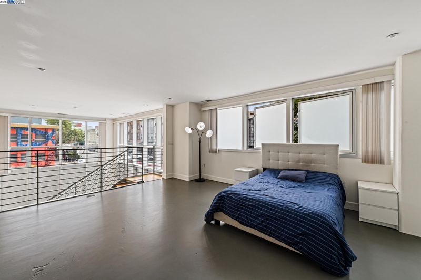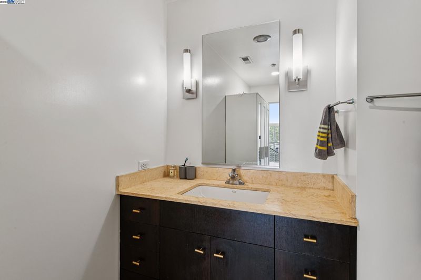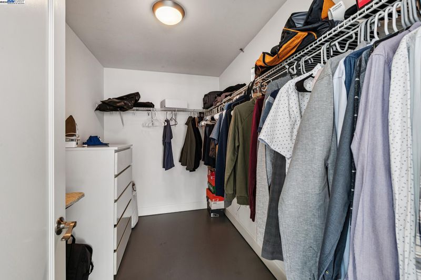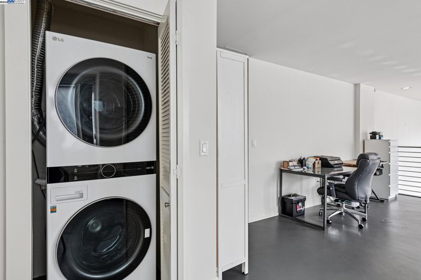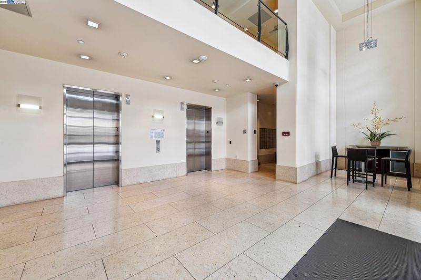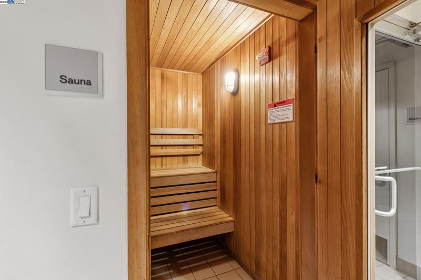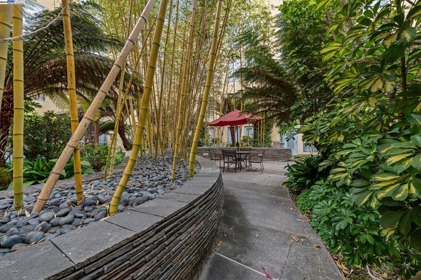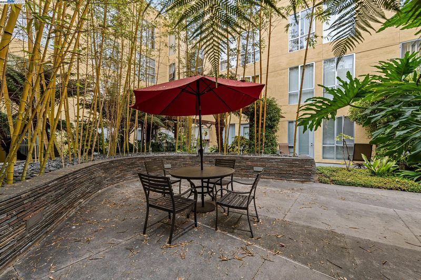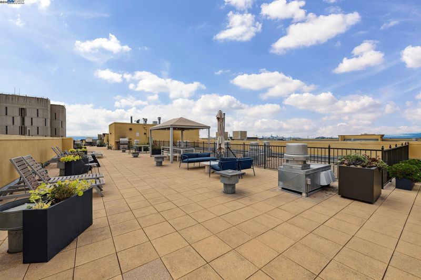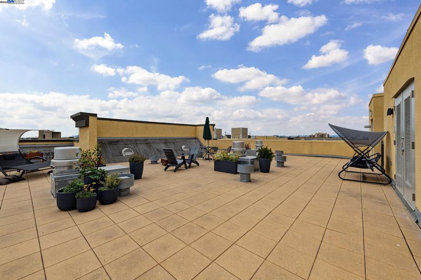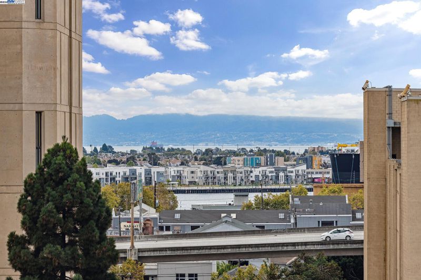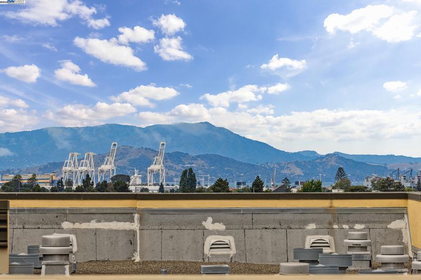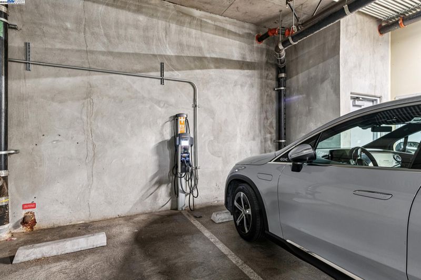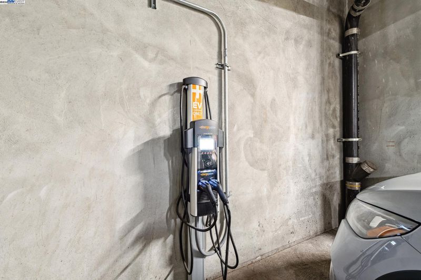
$499,000
1,053
SQ FT
$474
SQ/FT
801 Clay St
@ 8th - Downtown, Oakland
- 0 Bed
- 1 Bath
- 1 Park
- 1,053 sqft
- Oakland
-

Welcome to this rare two-story, loft-style live/work condo in the heart of downtown Oakland. Positioned on a sunny corner, this home is framed by soaring 16-foot floor-to-ceiling windows that fill the space with natural light. The lower level offers a full kitchen and open living area. Upstairs, the flexible loft space provides room for a bedroom, home office, or creative studio—ideal for modern live/work lifestyles. Just outside your door, you’ll find the best of Oakland: Lake Merritt, local shops, restaurants, and BART all within a few blocks. With a Walk Score of 98, nearly everything you need is at your fingertips. Community amenities include a fitness center, business center, landscaped courtyard, steam room, sauna, and a rooftop deck complete with BBQs and panoramic views of both the Oakland and San Francisco skylines.
- Current Status
- New
- Original Price
- $499,000
- List Price
- $499,000
- On Market Date
- Sep 5, 2025
- Property Type
- Condominium
- D/N/S
- Downtown
- Zip Code
- 94607
- MLS ID
- 41110564
- APN
- 0010209032
- Year Built
- 2005
- Stories in Building
- 2
- Possession
- Close Of Escrow
- Data Source
- MAXEBRDI
- Origin MLS System
- BAY EAST
Lamb-O Academy
Private 4-12 Religious, Coed
Students: 12 Distance: 0.2mi
Young Adult Program
Public n/a
Students: 165 Distance: 0.2mi
Martin Luther King, Jr. Elementary School
Public PK-3 Elementary
Students: 314 Distance: 0.5mi
Envision Academy For Arts & Technology
Charter 9-12 High
Students: 385 Distance: 0.5mi
Lincoln Elementary School
Public K-5 Elementary
Students: 750 Distance: 0.5mi
Civicorps Corpsmember Academy
Charter 9-12 High
Students: 60 Distance: 0.5mi
- Bed
- 0
- Bath
- 1
- Parking
- 1
- Int Access From Garage, Parking Spaces, Assigned, Space Per Unit - 1, Enclosed, Electric Vehicle Charging Station(s), Garage Door Opener
- SQ FT
- 1,053
- SQ FT Source
- Public Records
- Pool Info
- None
- Kitchen
- Dishwasher, Electric Range, Microwave, Refrigerator, Dryer, Washer, 220 Volt Outlet, Stone Counters, Electric Range/Cooktop, Disposal
- Cooling
- Central Air
- Disclosures
- Nat Hazard Disclosure
- Entry Level
- 1
- Exterior Details
- No Yard
- Flooring
- Concrete, Tile
- Foundation
- Fire Place
- None
- Heating
- Forced Air
- Laundry
- Dryer, Laundry Closet, Washer, In Unit
- Main Level
- No Steps to Entry, Other, Main Entry
- Possession
- Close Of Escrow
- Architectural Style
- Contemporary
- Construction Status
- Existing
- Additional Miscellaneous Features
- No Yard
- Location
- Corner Lot
- Roof
- Unknown
- Water and Sewer
- Public
- Fee
- $462
MLS and other Information regarding properties for sale as shown in Theo have been obtained from various sources such as sellers, public records, agents and other third parties. This information may relate to the condition of the property, permitted or unpermitted uses, zoning, square footage, lot size/acreage or other matters affecting value or desirability. Unless otherwise indicated in writing, neither brokers, agents nor Theo have verified, or will verify, such information. If any such information is important to buyer in determining whether to buy, the price to pay or intended use of the property, buyer is urged to conduct their own investigation with qualified professionals, satisfy themselves with respect to that information, and to rely solely on the results of that investigation.
School data provided by GreatSchools. School service boundaries are intended to be used as reference only. To verify enrollment eligibility for a property, contact the school directly.
