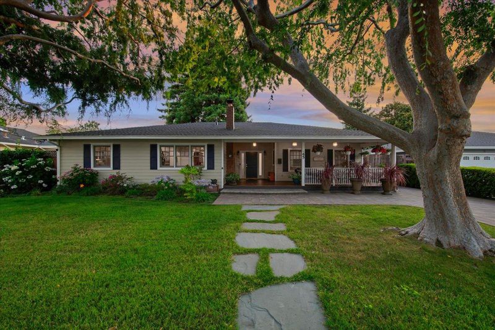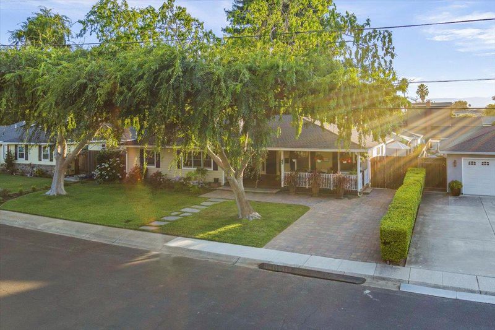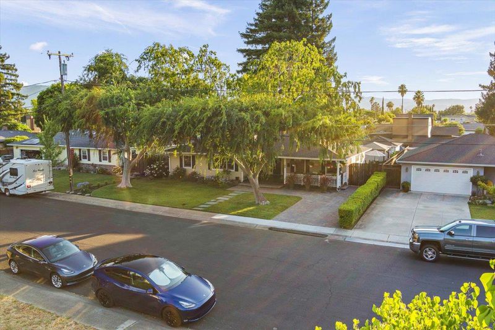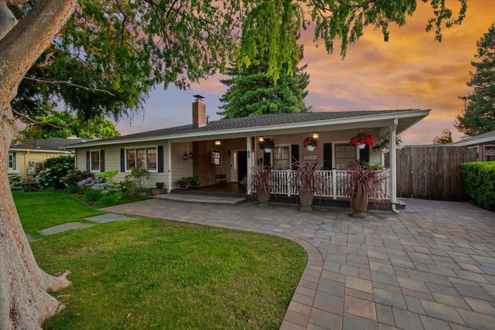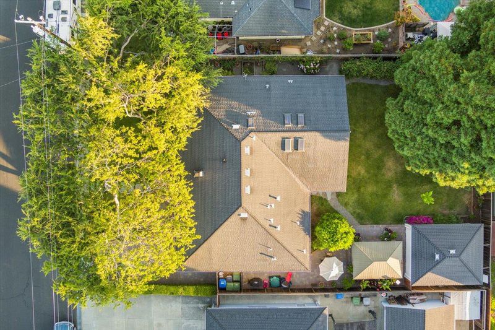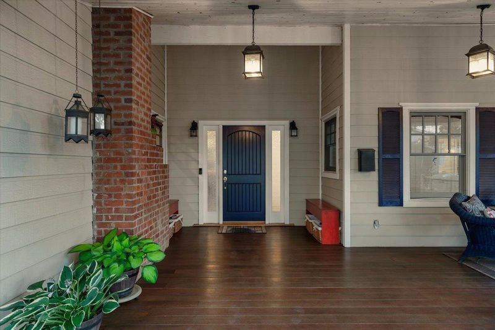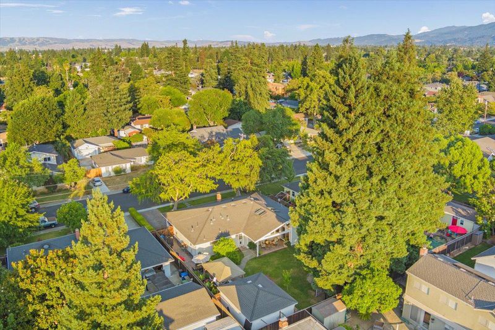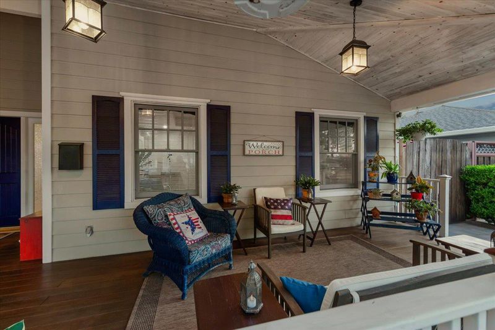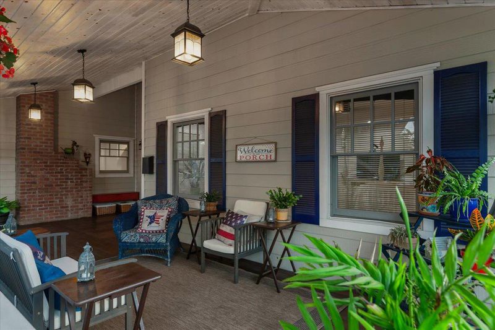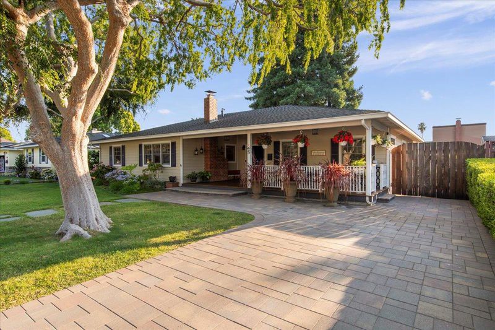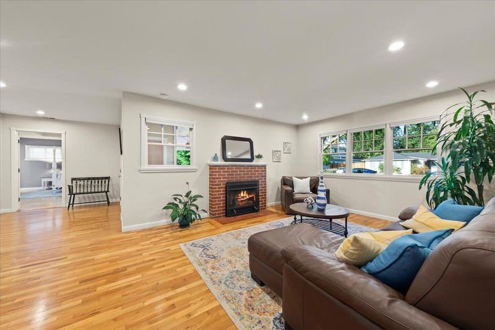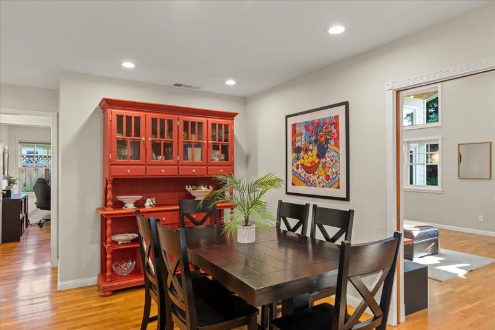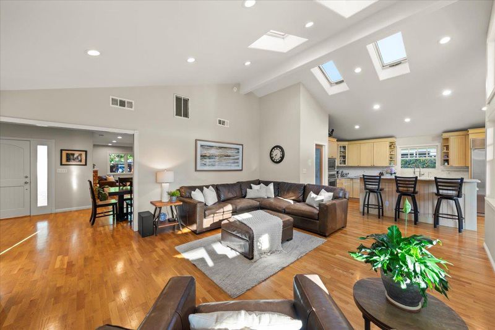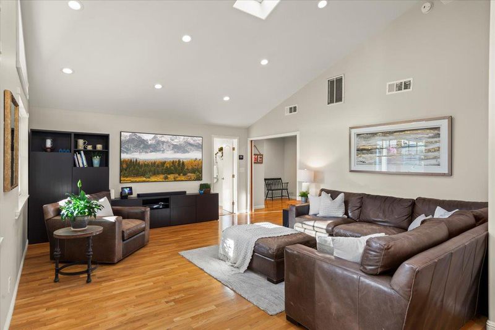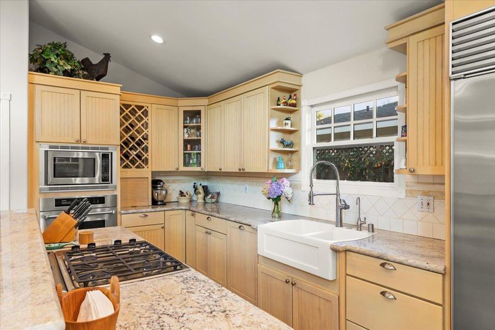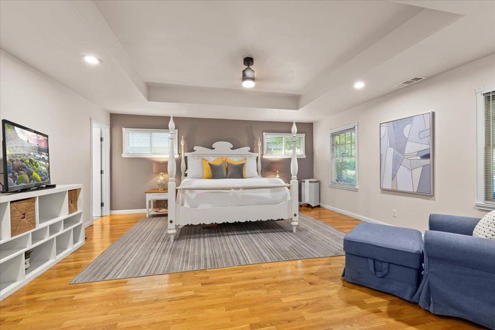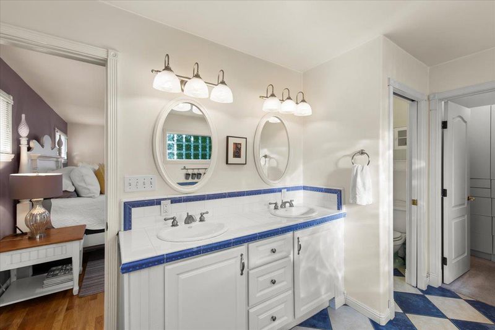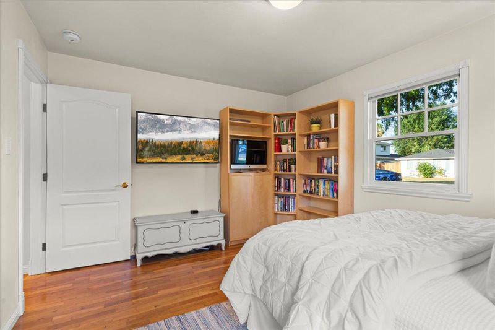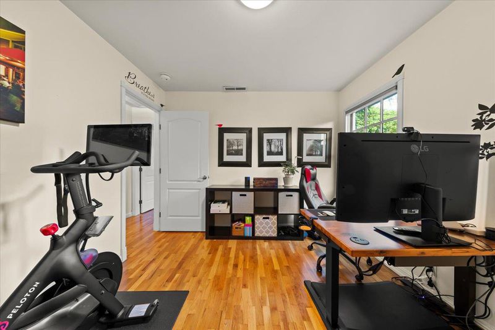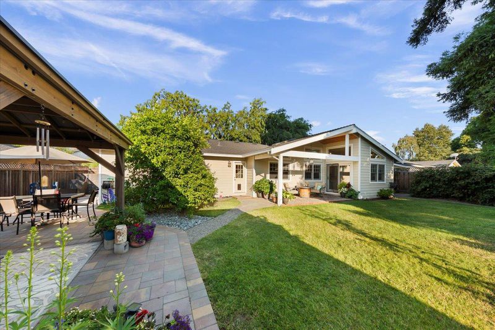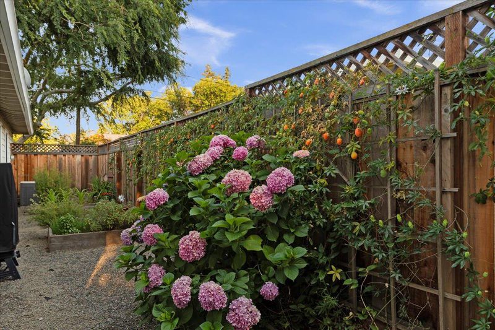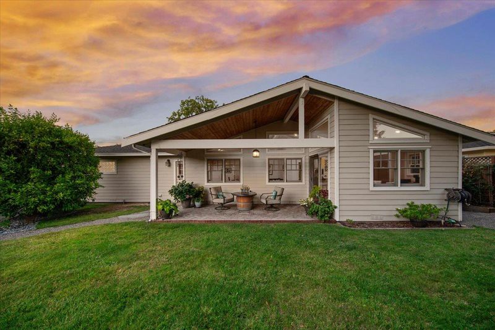 Sold 14.5% Over Asking
Sold 14.5% Over Asking
$2,520,000
2,144
SQ FT
$1,175
SQ/FT
45 Hunt Way
@ Campbell - 15 - Campbell, Campbell
- 3 Bed
- 3 (2/1) Bath
- 2 Park
- 2,144 sqft
- CAMPBELL
-

Welcome to this beautiful and spacious updated home featuring soaring ceilings and skylights that create a light and bright atmosphere. Enjoy the relaxing covered front and back patios, perfect for unwinding or entertaining. Situated on a large lot, this property boasts an expansive lawn, a paver-covered back patio and a paver driveway leading to a detached two-car garage. Hardwood flooring, recessed lighting throughout, central a/c, dual paned vertical slide windows, inside laundry room. Family room with hardwood flooring and recessed lighting opens to the kitchen with soaring ceilings, 4 skylights and floor to ceiling windows with views of the backyard. Open kitchen features a walk-in pantry, shaker style cabinets, stainless steel appliances, cabinet faced Bosch dishwasher, granite counters, a large center island with gas cooktop and eating bar. Eating area off kitchen with soaring ceilings and wood sliding door opening to the back patio. Expansive primary suite with recessed ceiling, recessed lighting, ceiling fan and hardwood flooring. The bathroom features a large walk-in shower, oversized whirlpool tub, double sink vanity and a walk in closet. Covered back patio has pavers, an open beam ceiling facing the backyard. Detached 2 car garage and a paver driveway
- Days on Market
- 8 days
- Current Status
- Sold
- Sold Price
- $2,520,000
- Over List Price
- 14.5%
- Original Price
- $2,200,000
- List Price
- $2,200,000
- On Market Date
- Jul 10, 2024
- Contract Date
- Jul 18, 2024
- Close Date
- Jul 29, 2024
- Property Type
- Single Family Home
- Area
- 15 - Campbell
- Zip Code
- 95008
- MLS ID
- ML81972550
- APN
- 404-05-052
- Year Built
- 1951
- Stories in Building
- 1
- Possession
- Unavailable
- COE
- Jul 29, 2024
- Data Source
- MLSL
- Origin MLS System
- MLSListings, Inc.
Campbell Christian School
Private PK-8 Elementary, Religious, Coed
Students: 350 Distance: 0.2mi
West Valley Christian School
Private K-8 Elementary, Religious, Coed
Students: 25 Distance: 0.3mi
Centro Armonia School
Private K Elementary, Coed
Students: NA Distance: 0.4mi
Old Orchard School
Private PK-8 Elementary, Coed
Students: 150 Distance: 0.5mi
Campbell Middle School
Public 7-8 Middle, Coed
Students: 300 Distance: 0.6mi
Canyon Heights Academy
Private PK-8 Elementary, Religious, Nonprofit
Students: 270 Distance: 0.7mi
- Bed
- 3
- Bath
- 3 (2/1)
- Primary - Tub with Jets
- Parking
- 2
- Detached Garage, Room for Oversized Vehicle
- SQ FT
- 2,144
- SQ FT Source
- Unavailable
- Lot SQ FT
- 9,583.0
- Lot Acres
- 0.219995 Acres
- Kitchen
- Cooktop - Gas, Countertop - Granite, Dishwasher, Island, Microwave, Oven - Built-In, Refrigerator, Skylight
- Cooling
- Central AC
- Dining Room
- Dining Area in Living Room
- Disclosures
- NHDS Report
- Family Room
- Separate Family Room
- Flooring
- Hardwood
- Foundation
- Concrete Perimeter
- Fire Place
- Gas Log, Living Room
- Heating
- Central Forced Air - Gas
- Laundry
- In Utility Room
- Fee
- Unavailable
MLS and other Information regarding properties for sale as shown in Theo have been obtained from various sources such as sellers, public records, agents and other third parties. This information may relate to the condition of the property, permitted or unpermitted uses, zoning, square footage, lot size/acreage or other matters affecting value or desirability. Unless otherwise indicated in writing, neither brokers, agents nor Theo have verified, or will verify, such information. If any such information is important to buyer in determining whether to buy, the price to pay or intended use of the property, buyer is urged to conduct their own investigation with qualified professionals, satisfy themselves with respect to that information, and to rely solely on the results of that investigation.
School data provided by GreatSchools. School service boundaries are intended to be used as reference only. To verify enrollment eligibility for a property, contact the school directly.
