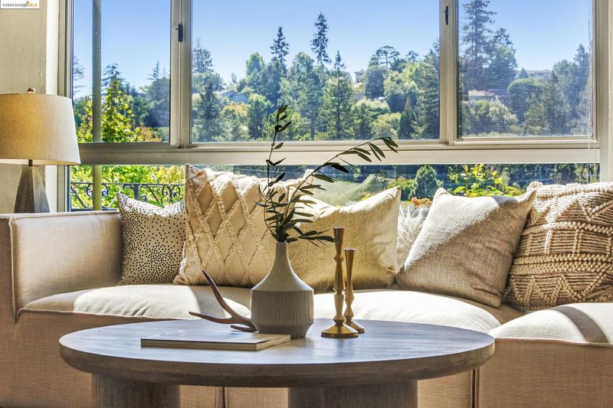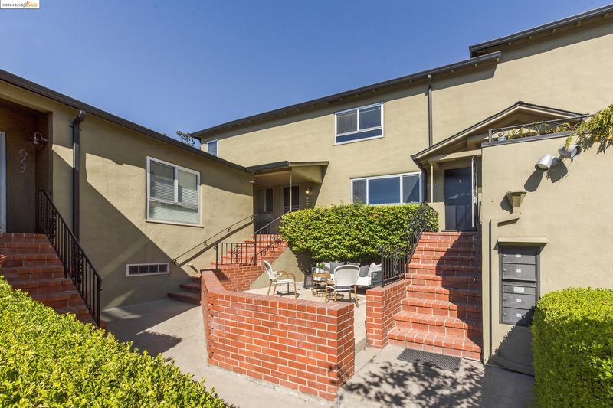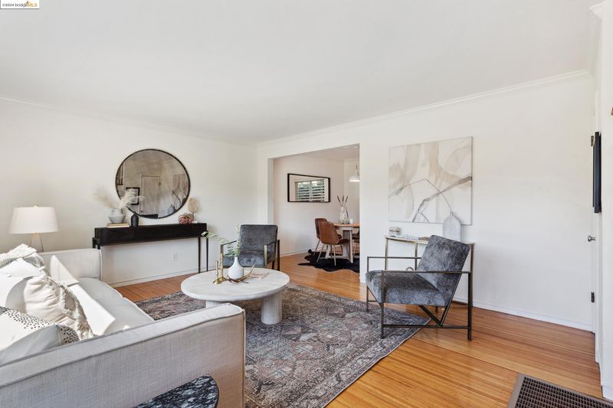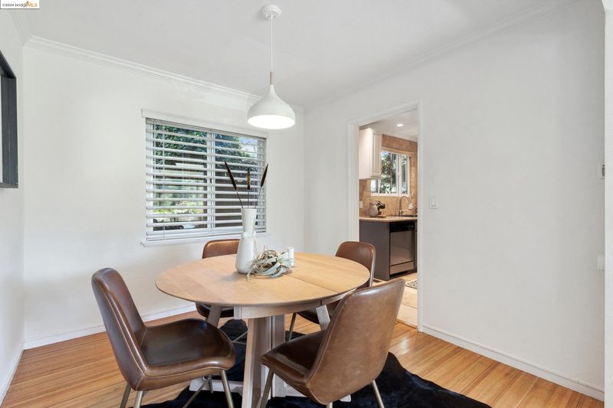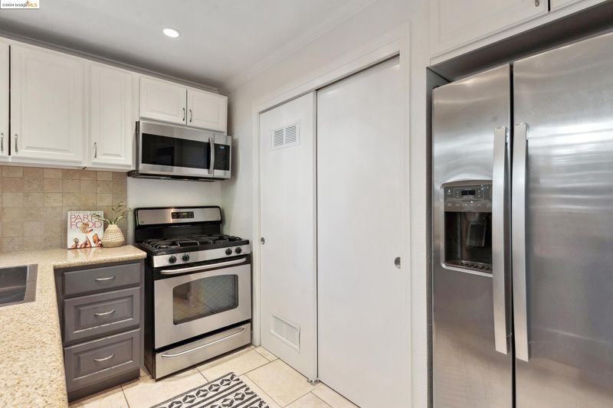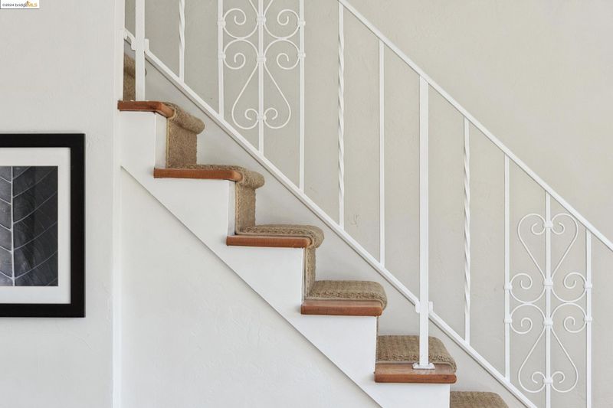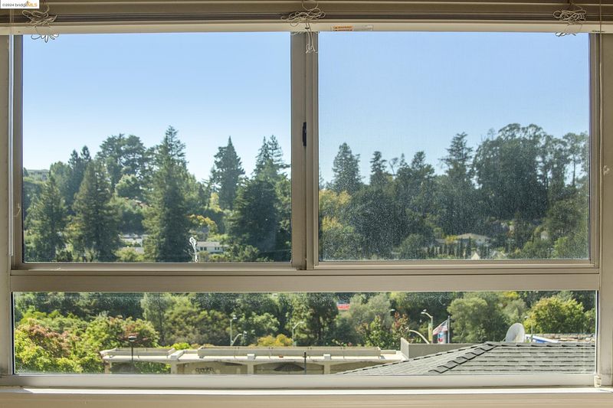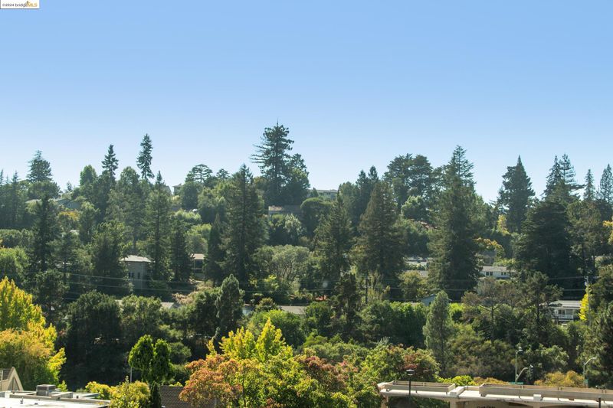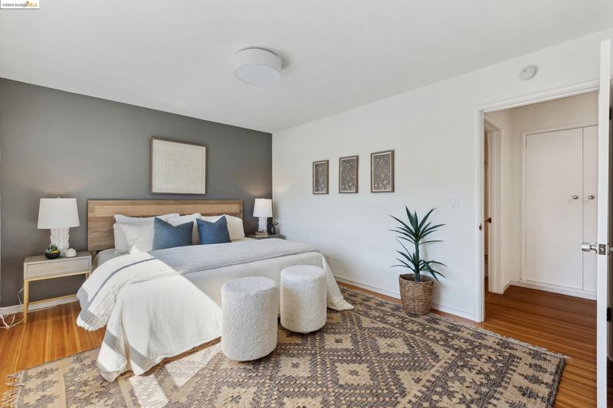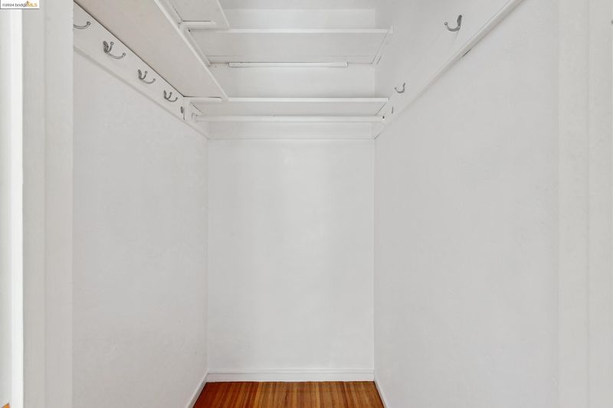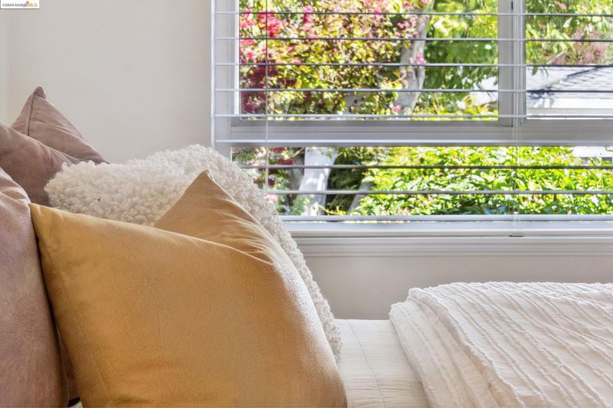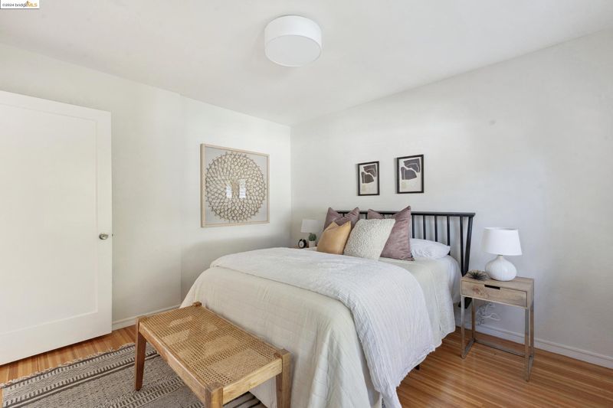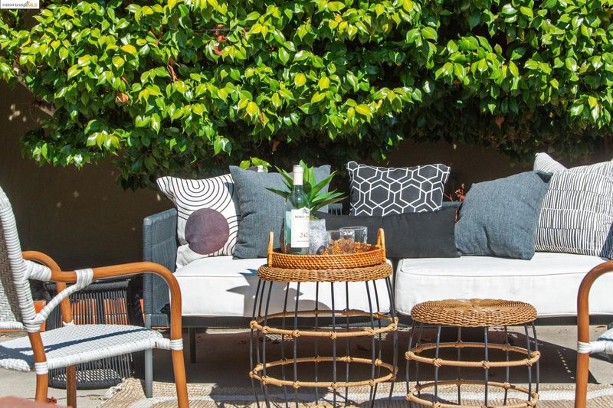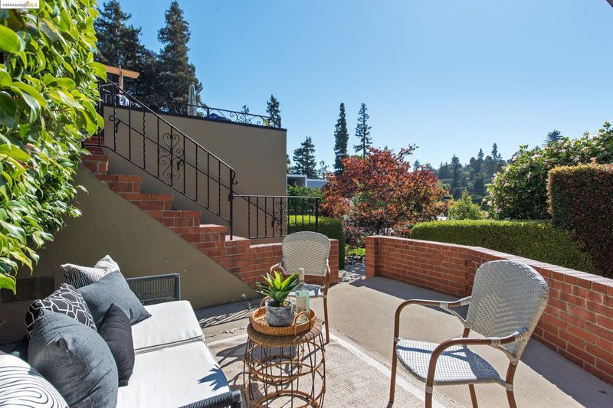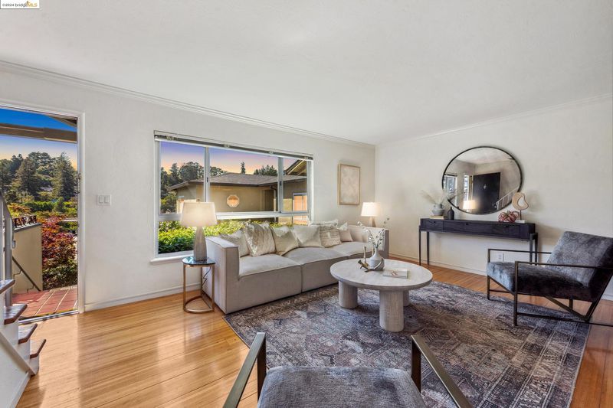 Sold 6.1% Under Asking
Sold 6.1% Under Asking
$600,000
960
SQ FT
$625
SQ/FT
6261 Merced Ave
@ Mountain - Montclair, Oakland
- 2 Bed
- 1 Bath
- 1 Park
- 960 sqft
- Oakland
-

Welcome home to this charming two story townhome-style condo located within a quaint 4 unit community. Gleaming hardwood floors, updated kitchen & bathroom make this gem move-in ready! The condo offers an ideal flow for entertaining with spacious living room that adjoins dining room which is conveniently just off the kitchen. The kitchen includes stone counters, tiled backsplash, stainless steel appliances & a large closet which includes pantry space & a stackable washer & dryer. The private quarters are ideally separated from the main space upstairs. Atop the stairs you will find two bedrooms & the updated bathroom. The Primary bedroom has an oversized window that frames Hills vistas & bathes the room in light. Two closets provide ample storage. The 2nd bedroom also has a generous closet & large window. The bathroom has been tastefully updated with warm, earthy tones. This unit includes its own separate enclosed 1 car garage with additional parking in driveway! Entertain or relax on your exclusive patio. Located on a quiet one-block street but ideally mere steps away from all of Montclair Village's amenities including shops, cafes, grocery stores and restaurants. You are also mere moments from parks, trails, highways, and fabulous schools. Truly a special place to call home!
- Current Status
- Sold
- Sold Price
- $600,000
- Under List Price
- 6.1%
- Original Price
- $679,000
- List Price
- $639,000
- On Market Date
- Sep 22, 2024
- Contract Date
- Oct 25, 2024
- Close Date
- Nov 12, 2024
- Property Type
- Condominium
- D/N/S
- Montclair
- Zip Code
- 94611
- MLS ID
- 41074080
- APN
- 48F735229
- Year Built
- 1951
- Stories in Building
- 2
- Possession
- COE
- COE
- Nov 12, 2024
- Data Source
- MAXEBRDI
- Origin MLS System
- Bridge AOR
Montclair Elementary School
Public K-5 Elementary
Students: 640 Distance: 0.5mi
Zion Lutheran School
Private K-8 Elementary, Religious, Core Knowledge
Students: 65 Distance: 0.5mi
Montera Middle School
Public 6-8 Middle
Students: 727 Distance: 0.6mi
Joaquin Miller Elementary School
Public K-5 Elementary, Coed
Students: 443 Distance: 0.6mi
Thornhill Elementary School
Public K-5 Elementary, Core Knowledge
Students: 410 Distance: 0.7mi
Corpus Christi Elementary School
Private K-8 Elementary, Religious, Coed
Students: 270 Distance: 0.9mi
- Bed
- 2
- Bath
- 1
- Parking
- 1
- Enclosed
- SQ FT
- 960
- SQ FT Source
- Public Records
- Lot SQ FT
- 8,020.0
- Lot Acres
- 0.18 Acres
- Pool Info
- None
- Kitchen
- Dishwasher, Disposal, Free-Standing Range, Refrigerator, Dryer, Washer, Counter - Stone, Garbage Disposal, Range/Oven Free Standing, Updated Kitchen
- Cooling
- None
- Disclosures
- Nat Hazard Disclosure
- Entry Level
- 1
- Flooring
- Hardwood Flrs Throughout, Tile
- Foundation
- Fire Place
- None
- Heating
- Forced Air
- Laundry
- Laundry Closet, Washer/Dryer Stacked Incl
- Upper Level
- 2 Bedrooms, 1 Bath
- Main Level
- Laundry Facility, Main Entry
- Views
- Hills
- Possession
- COE
- Basement
- Crawl Space
- Architectural Style
- Traditional
- Non-Master Bathroom Includes
- Stall Shower, Tile, Updated Baths, Window
- Construction Status
- Existing
- Location
- Regular
- Roof
- Composition Shingles
- Water and Sewer
- Public
- Fee
- $824
MLS and other Information regarding properties for sale as shown in Theo have been obtained from various sources such as sellers, public records, agents and other third parties. This information may relate to the condition of the property, permitted or unpermitted uses, zoning, square footage, lot size/acreage or other matters affecting value or desirability. Unless otherwise indicated in writing, neither brokers, agents nor Theo have verified, or will verify, such information. If any such information is important to buyer in determining whether to buy, the price to pay or intended use of the property, buyer is urged to conduct their own investigation with qualified professionals, satisfy themselves with respect to that information, and to rely solely on the results of that investigation.
School data provided by GreatSchools. School service boundaries are intended to be used as reference only. To verify enrollment eligibility for a property, contact the school directly.
