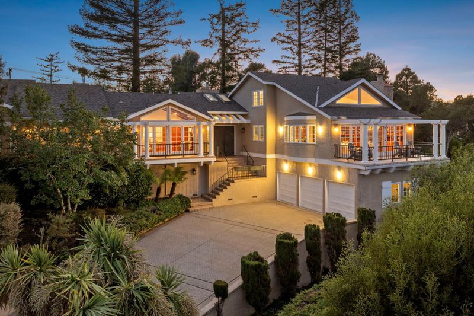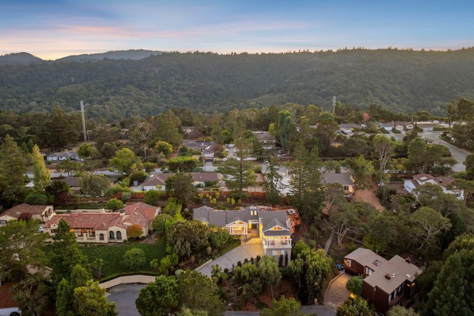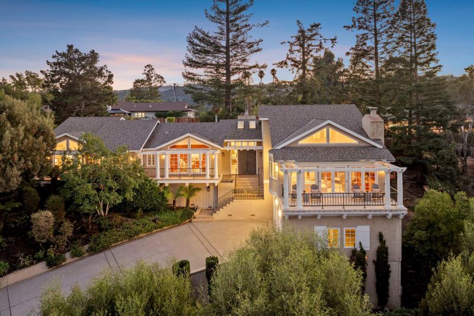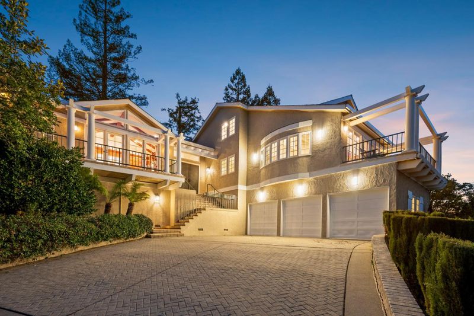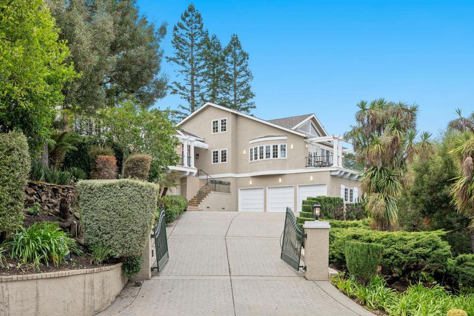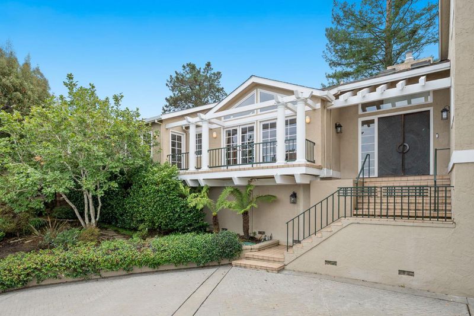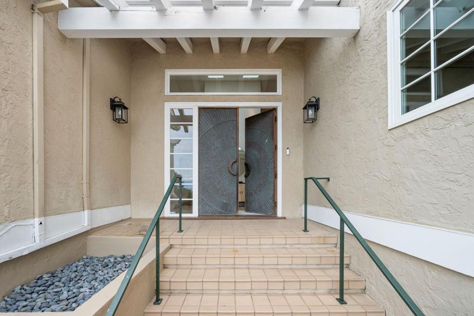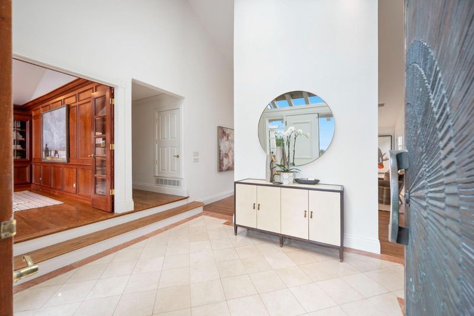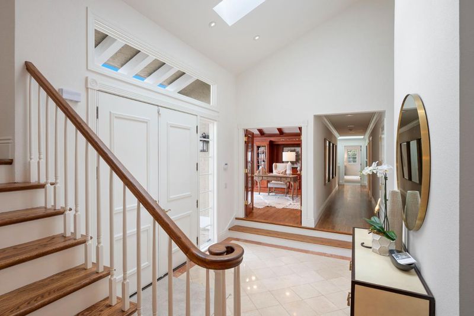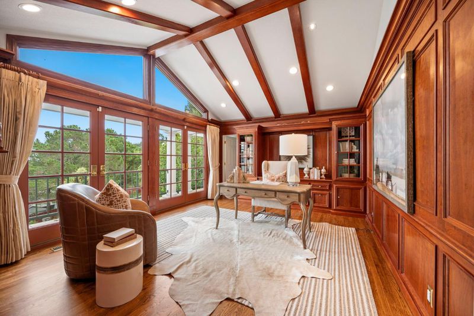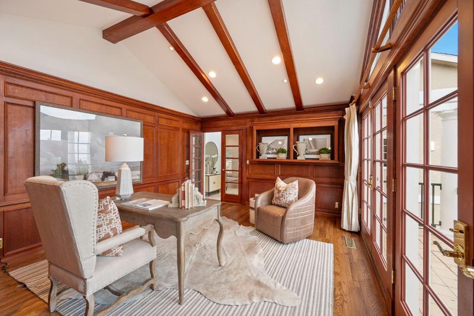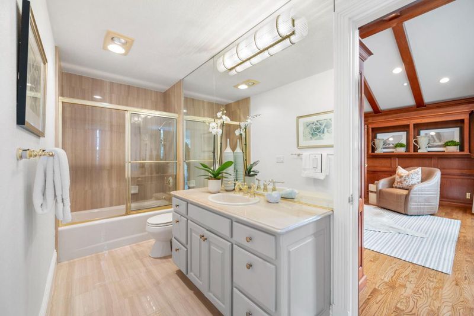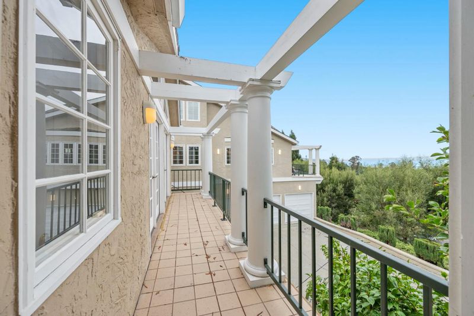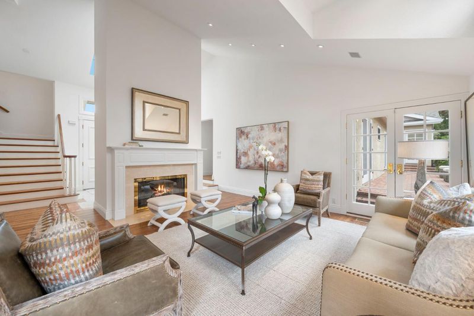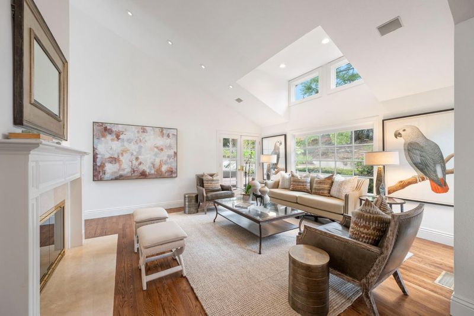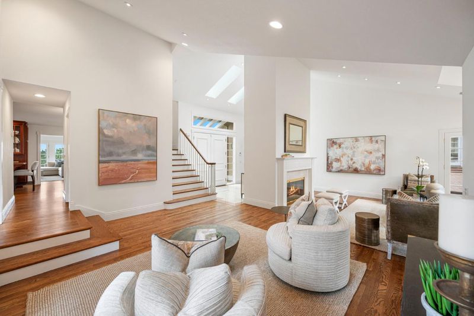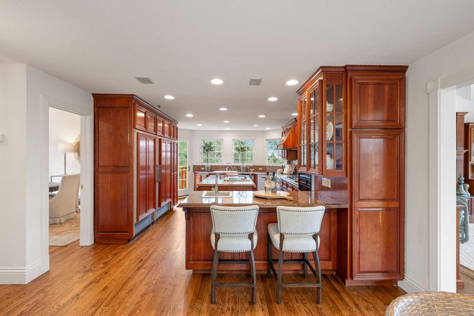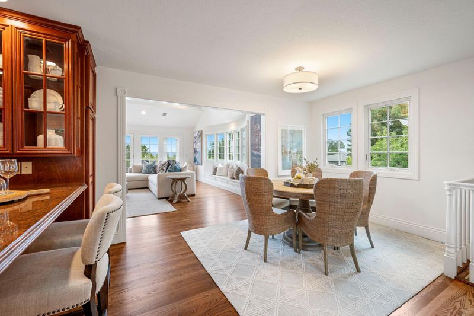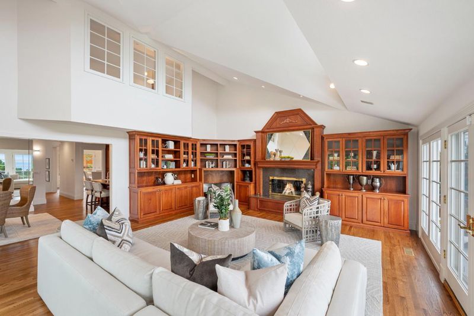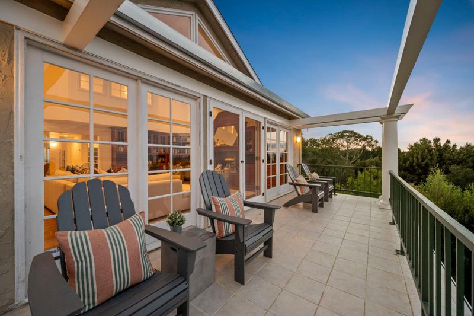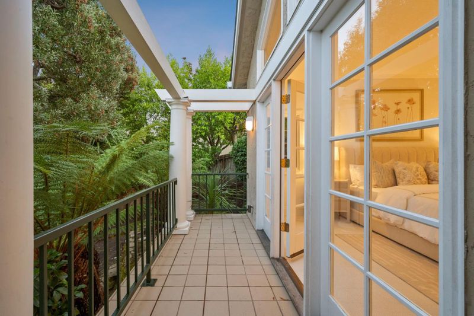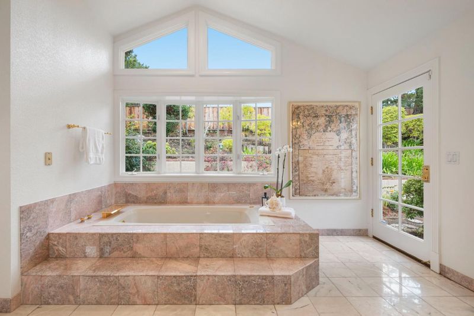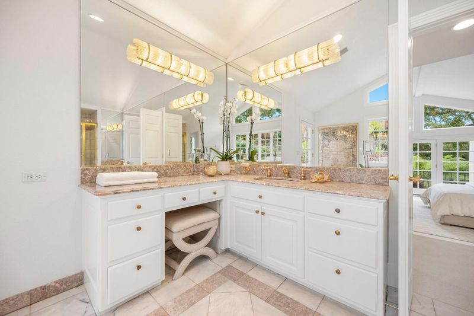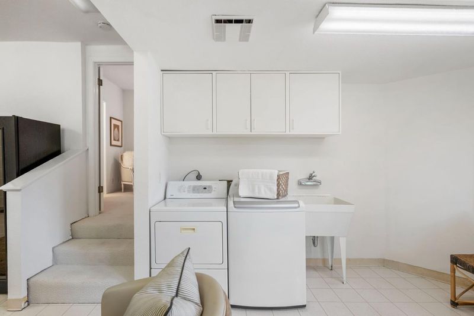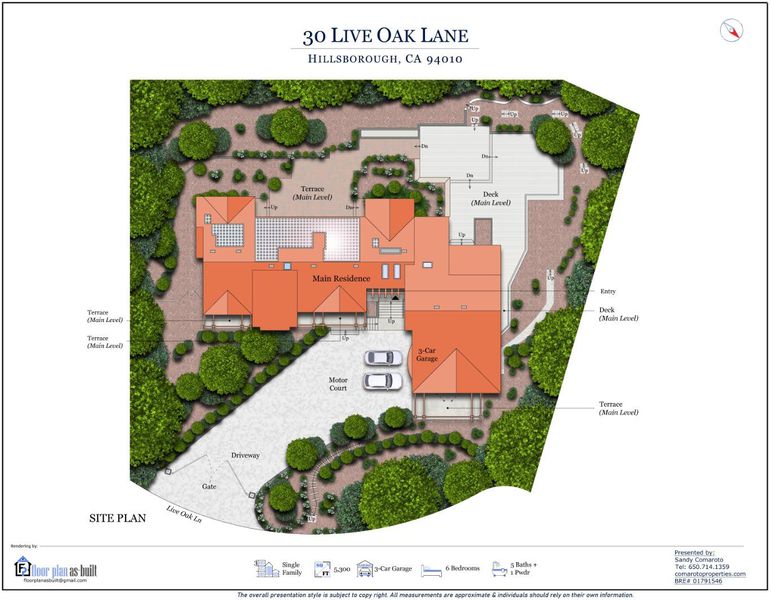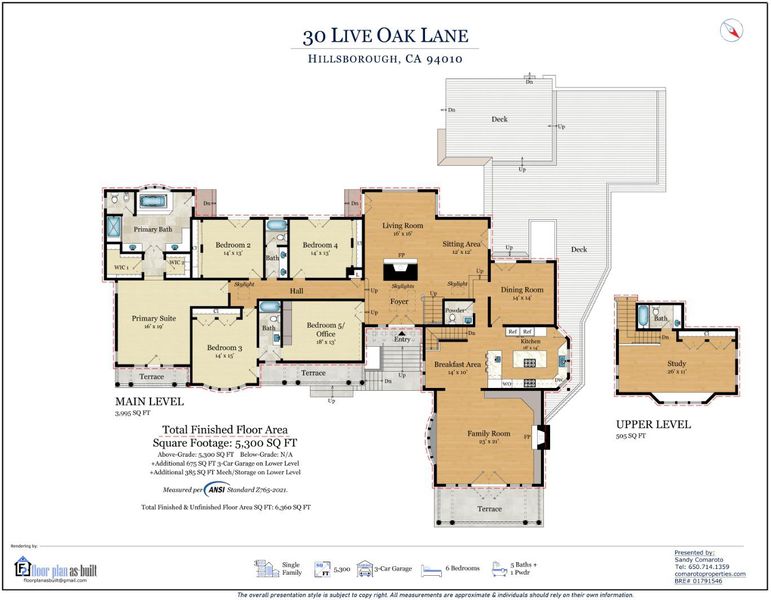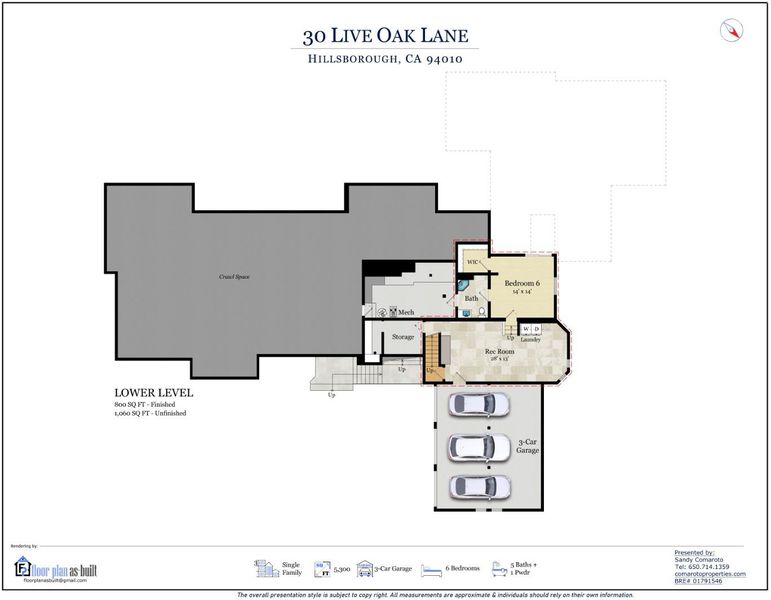
$4,288,000
3,650
SQ FT
$1,175
SQ/FT
30 Live Oak Lane
@ Tiptoe Lane - 451 - Hillsborough Hills Etc., Hillsborough
- 6 Bed
- 6 (5/1) Bath
- 3 Park
- 3,650 sqft
- HILLSBOROUGH
-

-
Sat Oct 18, 2:30 pm - 4:30 pm
-
Sun Oct 19, 2:30 pm - 4:30 pm
-
Tue Oct 21, 10:00 am - 1:00 pm
Fresh updates, incredible Bay and airport runway views, and impressive scale on more than one-half acre. Predominantly arranged on one level, the 6-bedroom, 5.5-bath floor plan has remarkable flexibility with options to accommodate offices, guest quarters, recreation, fitness, and more. Every room opens to the outdoors with 3 front terraces overlooking the Bay plus a tremendous newly built deck in clear redwood. Freshly painted inside, refinished hardwood floors, and new carpet in some rooms ready for immediate enjoyment and also an opportunity to further transform. Grand entertaining spaces include a vast living room, formal dining room, kitchen designed for a true chef with both gas and electric cooktops plus wok burner, and a tremendous family room. Peaceful non-through street just minutes from top Hillsborough schools including West and Crocker, hiking trails, and Highway 280 to San Francisco and Silicon Valley.
- Days on Market
- 1 day
- Current Status
- Active
- Original Price
- $4,288,000
- List Price
- $4,288,000
- On Market Date
- Oct 17, 2025
- Property Type
- Single Family Home
- Area
- 451 - Hillsborough Hills Etc.
- Zip Code
- 94010
- MLS ID
- ML82025146
- APN
- 027-232-030
- Year Built
- 1973
- Stories in Building
- 1
- Possession
- COE
- Data Source
- MLSL
- Origin MLS System
- MLSListings, Inc.
The Nueva School
Private PK-9 Elementary, Coed
Students: 605 Distance: 0.7mi
Hoover Elementary
Public K-5
Students: 224 Distance: 0.8mi
Mercy High School
Private 9-12 Secondary, Religious, All Female, Nonprofit
Students: 387 Distance: 1.0mi
Franklin Elementary School
Public K-5 Elementary
Students: 466 Distance: 1.4mi
Burlingame Intermediate School
Public 6-8 Middle
Students: 1081 Distance: 1.4mi
Roosevelt Elementary School
Public K-5 Elementary
Students: 359 Distance: 1.4mi
- Bed
- 6
- Bath
- 6 (5/1)
- Bidet, Double Sinks, Marble, Showers over Tubs - 2+, Split Bath, Tub with Jets
- Parking
- 3
- Attached Garage, Electric Gate, Guest / Visitor Parking, Parking Area, Room for Oversized Vehicle
- SQ FT
- 3,650
- SQ FT Source
- Unavailable
- Lot SQ FT
- 22,349.0
- Lot Acres
- 0.513062 Acres
- Kitchen
- Cooktop - Gas, Countertop - Granite, Dishwasher, Freezer, Hood Over Range, Island, Oven - Double, Oven Range - Gas, Refrigerator, Trash Compactor
- Cooling
- None
- Dining Room
- Dining Bar, Eat in Kitchen, Formal Dining Room
- Disclosures
- Natural Hazard Disclosure
- Family Room
- Separate Family Room
- Flooring
- Carpet, Hardwood, Tile, Vinyl / Linoleum
- Foundation
- Concrete Perimeter and Slab, Pillars / Posts / Piers, Raised
- Fire Place
- Family Room, Gas Log, Living Room
- Heating
- Forced Air, Gas, Heating - 2+ Zones
- Laundry
- Inside, Washer / Dryer
- Views
- Bay, City Lights, Neighborhood
- Possession
- COE
- Fee
- Unavailable
MLS and other Information regarding properties for sale as shown in Theo have been obtained from various sources such as sellers, public records, agents and other third parties. This information may relate to the condition of the property, permitted or unpermitted uses, zoning, square footage, lot size/acreage or other matters affecting value or desirability. Unless otherwise indicated in writing, neither brokers, agents nor Theo have verified, or will verify, such information. If any such information is important to buyer in determining whether to buy, the price to pay or intended use of the property, buyer is urged to conduct their own investigation with qualified professionals, satisfy themselves with respect to that information, and to rely solely on the results of that investigation.
School data provided by GreatSchools. School service boundaries are intended to be used as reference only. To verify enrollment eligibility for a property, contact the school directly.
