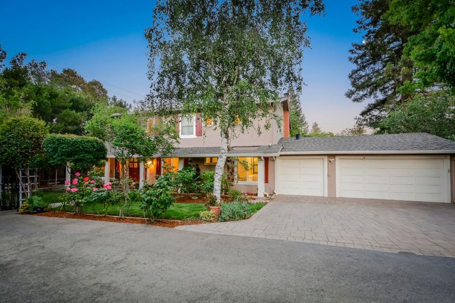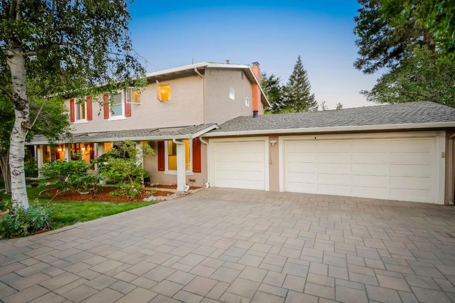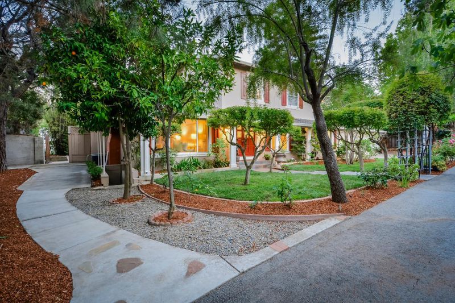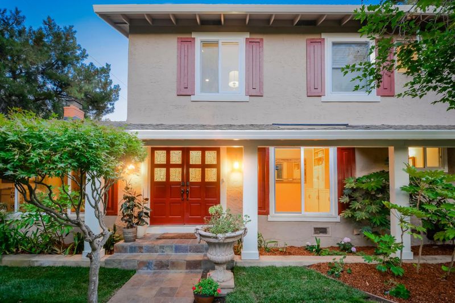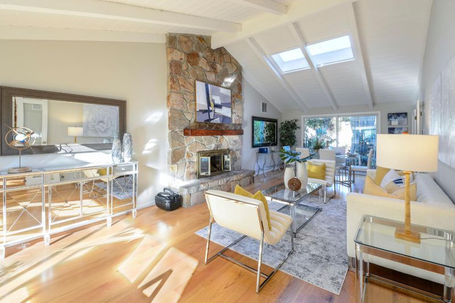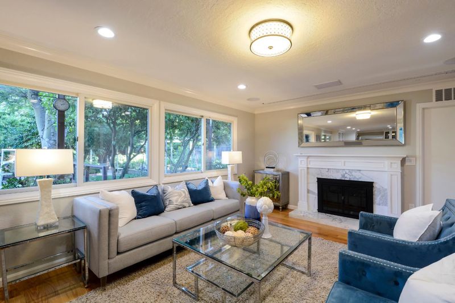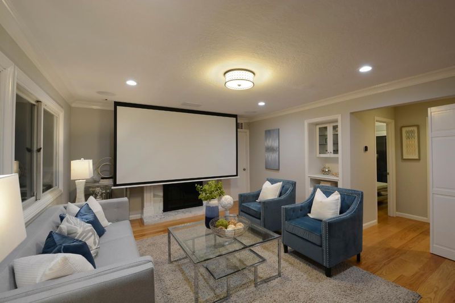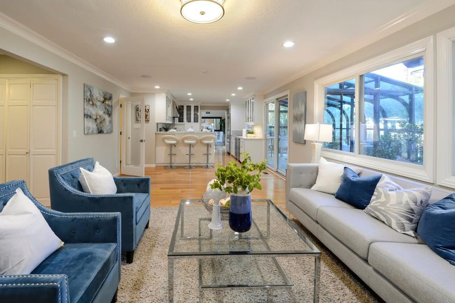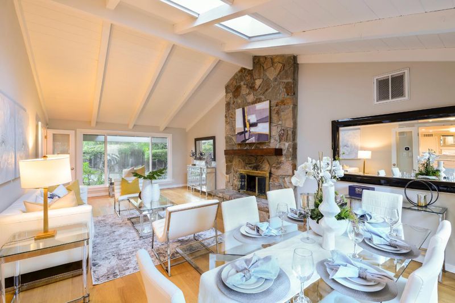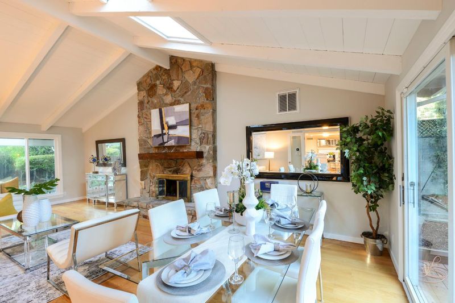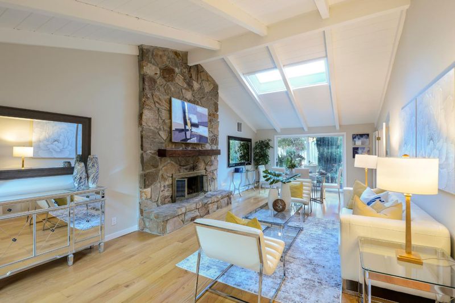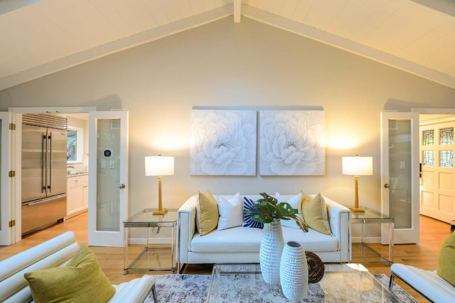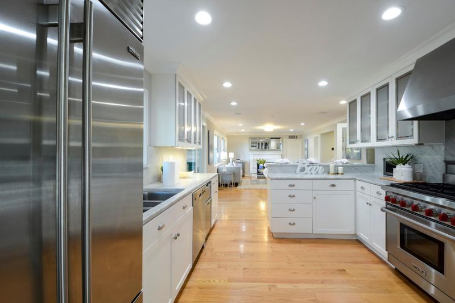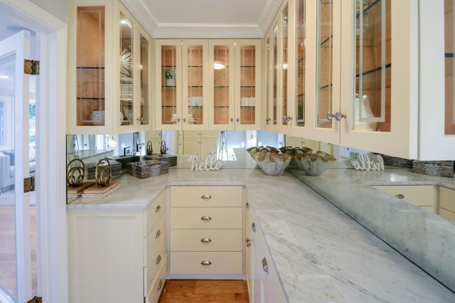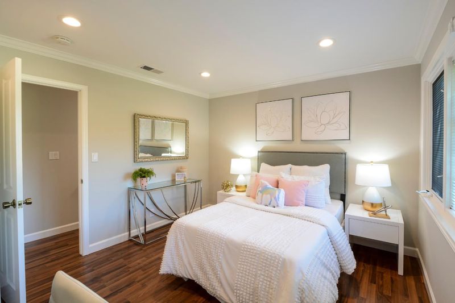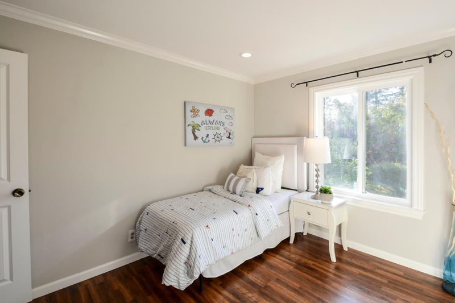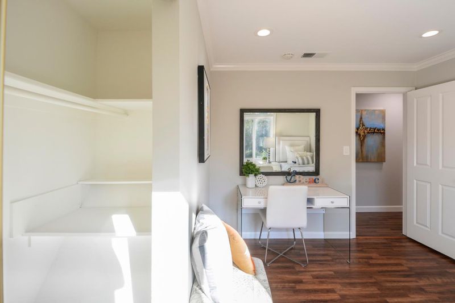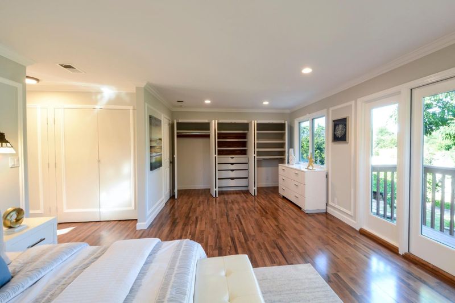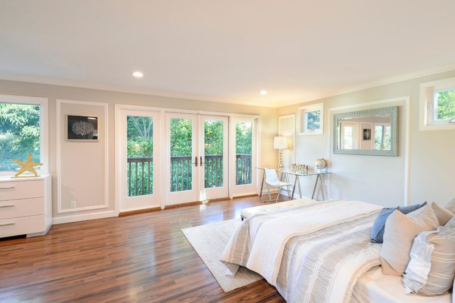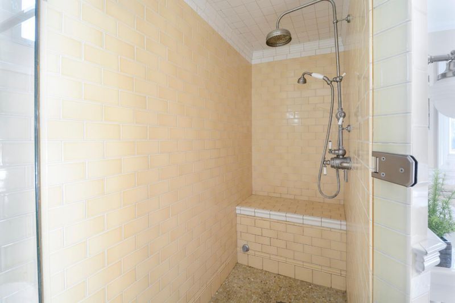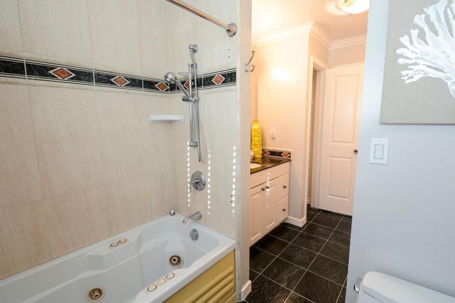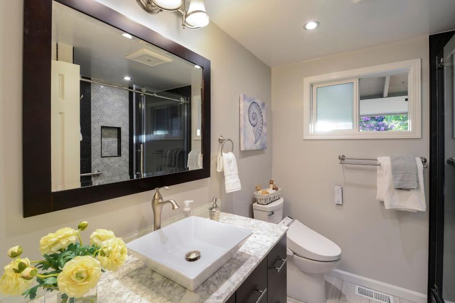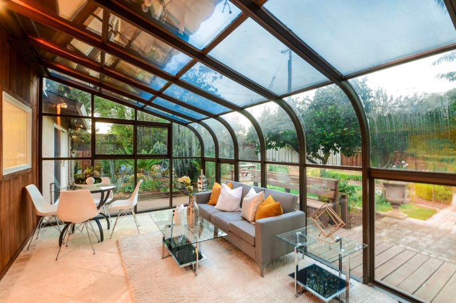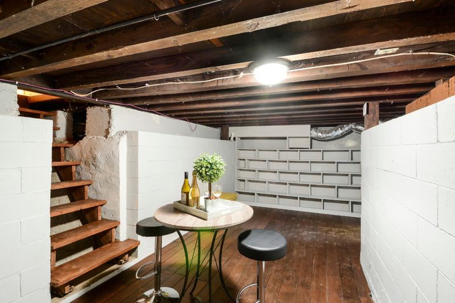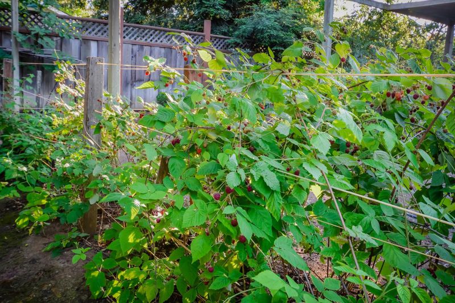 Sold 18.7% Over Asking
Sold 18.7% Over Asking
$3,300,000
2,520
SQ FT
$1,310
SQ/FT
1995 Deodara Drive
@ St Joseph Ave / Arboretum Dr - 213 - Highlands, Los Altos
- 4 Bed
- 3 Bath
- 3 Park
- 2,520 sqft
- LOS ALTOS
-

Privately tucked away in the Woodland Acres neighborhood, this regal home on an enormous lot is fit for royalty! Take a stroll down the paths in your park-like backyard, complete with a rose garden, cactus corner, pottery, & a wide assortment of fruit trees. The interior paint is brand new. In 2016, renovations added Oak hardwood floors refinishing, exterior paint, closets, and remodeled bathrooms. Enjoy 2 fireplaces, one with a stone column up to the cathedral ceiling, and the other with a marble mantle. Family room is set up as a home theater with a projection screen & surround sound. A restaurant owners kitchen boasts a Subzero fridge, Wolf range, marble countertop and peninsula, pantry, and a huge wine cellar. Owners suite has 8 closets, wall trims, with resort like view of backyard. Storage space is everywhere! Next door is the Woodland Vista Swim & Racquet, and Los Altos Golf/Country Club is down the street. Hw 280 & 85 make commuting a breeze. Plus the schools are fantastic!
- Days on Market
- 7 days
- Current Status
- Sold
- Sold Price
- $3,300,000
- Over List Price
- 18.7%
- Original Price
- $2,779,888
- List Price
- $2,779,888
- On Market Date
- Jun 23, 2021
- Contract Date
- Jun 30, 2021
- Close Date
- Aug 13, 2021
- Property Type
- Single Family Home
- Area
- 213 - Highlands
- Zip Code
- 94024
- MLS ID
- ML81850326
- APN
- 342-25-041
- Year Built
- 1972
- Stories in Building
- 2
- Possession
- Unavailable
- COE
- Aug 13, 2021
- Data Source
- MLSL
- Origin MLS System
- MLSListings
Montclaire Elementary School
Public K-5 Elementary
Students: 428 Distance: 0.4mi
St. Simon Elementary School
Private K-8 Elementary, Middle, Religious, Coed
Students: 500 Distance: 0.4mi
Creative Learning Center
Private K-12
Students: 26 Distance: 0.5mi
West Valley Elementary School
Public K-5 Elementary
Students: 554 Distance: 0.8mi
Cupertino Middle School
Public 6-8 Middle
Students: 1358 Distance: 0.9mi
Oak Avenue Elementary School
Public K-6 Elementary
Students: 387 Distance: 1.0mi
- Bed
- 4
- Bath
- 3
- Marble, Shower and Tub
- Parking
- 3
- Attached Garage
- SQ FT
- 2,520
- SQ FT Source
- Unavailable
- Lot SQ FT
- 18,907.0
- Lot Acres
- 0.434045 Acres
- Kitchen
- Countertop - Marble, Dishwasher, Garbage Disposal, Microwave, Oven Range, Pantry, Refrigerator
- Cooling
- Central AC
- Dining Room
- Dining Area in Family Room
- Disclosures
- Natural Hazard Disclosure
- Family Room
- Separate Family Room
- Flooring
- Hardwood
- Foundation
- Concrete Perimeter and Slab
- Fire Place
- Living Room, Wood Burning
- Heating
- Central Forced Air, Gas
- Laundry
- Washer / Dryer
- Fee
- Unavailable
MLS and other Information regarding properties for sale as shown in Theo have been obtained from various sources such as sellers, public records, agents and other third parties. This information may relate to the condition of the property, permitted or unpermitted uses, zoning, square footage, lot size/acreage or other matters affecting value or desirability. Unless otherwise indicated in writing, neither brokers, agents nor Theo have verified, or will verify, such information. If any such information is important to buyer in determining whether to buy, the price to pay or intended use of the property, buyer is urged to conduct their own investigation with qualified professionals, satisfy themselves with respect to that information, and to rely solely on the results of that investigation.
School data provided by GreatSchools. School service boundaries are intended to be used as reference only. To verify enrollment eligibility for a property, contact the school directly.
