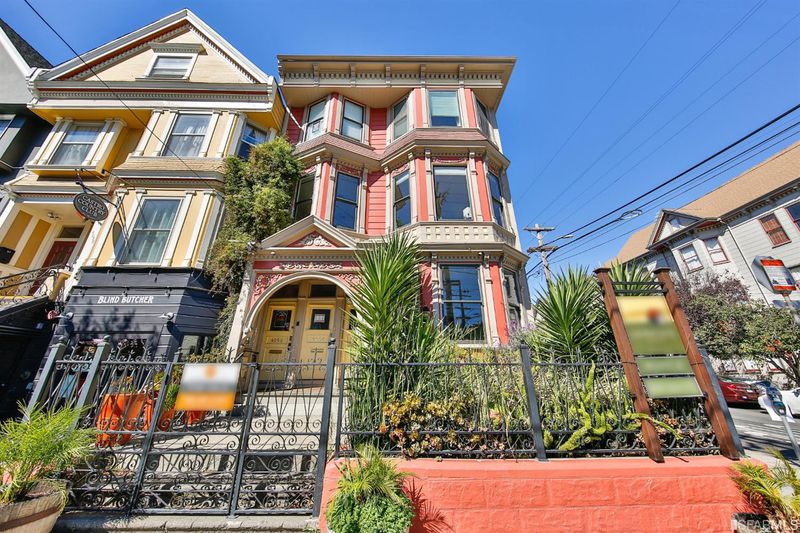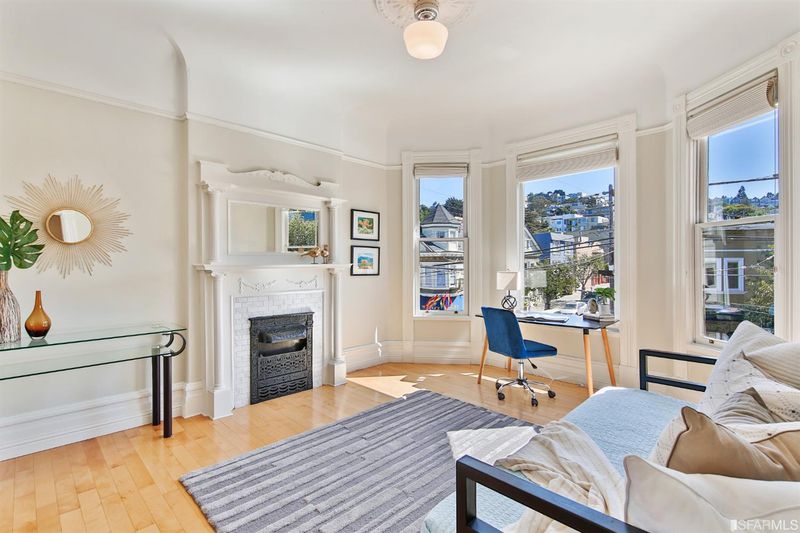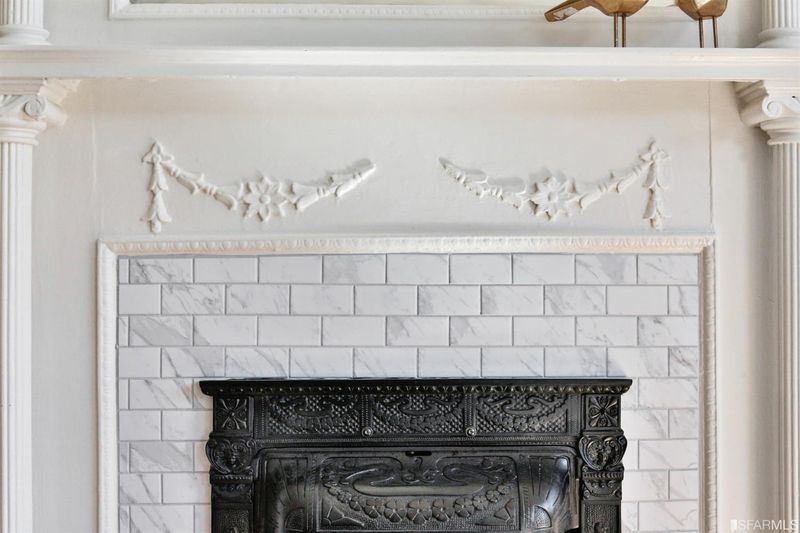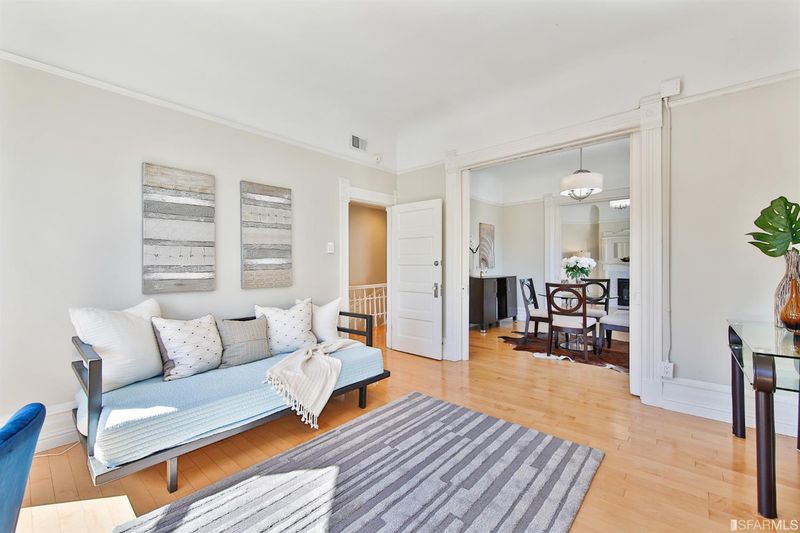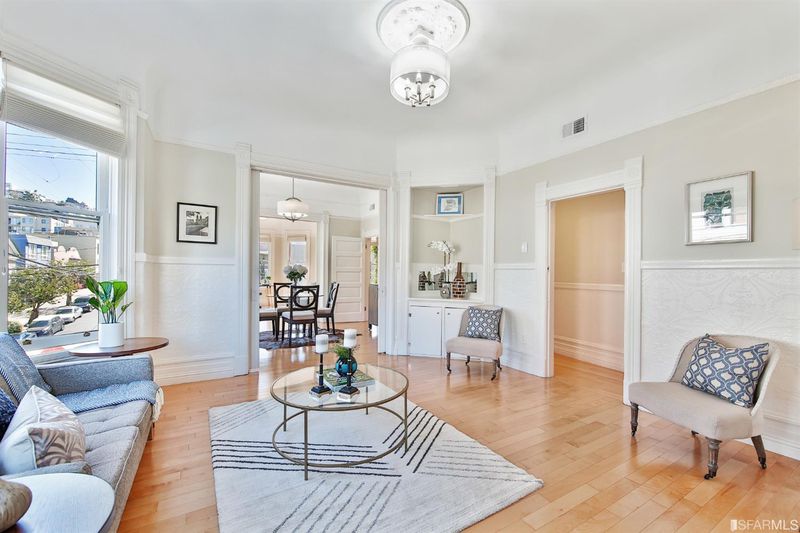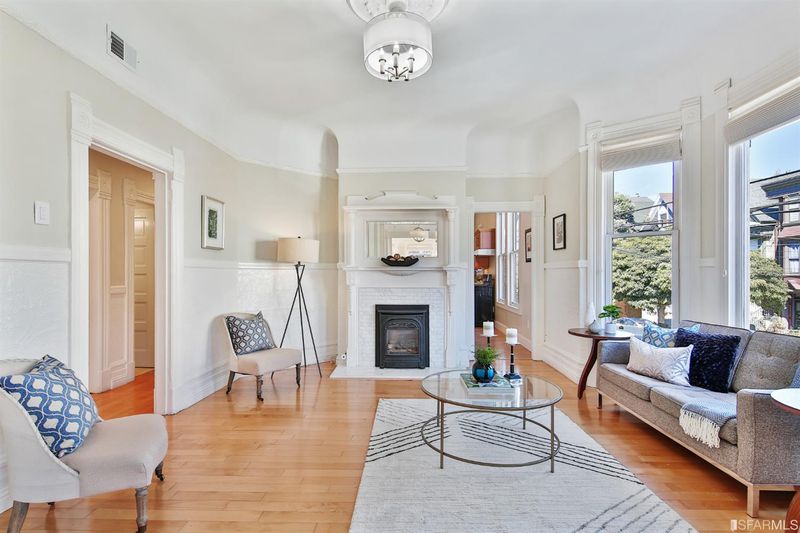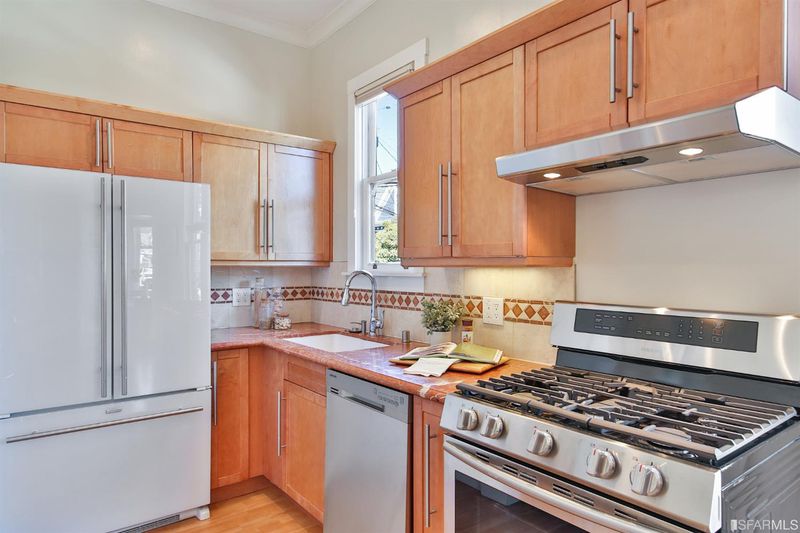 Sold 0.0% Over Asking
Sold 0.0% Over Asking
$1,200,000
1,582
SQ FT
$759
SQ/FT
4054 18th St
@ Hartford - 5 - Eureka Valley/Dolore, San Francisco
- 3 Bed
- 1 Bath
- 0 Park
- 1,582 sqft
- San Francisco
-

Walk to everything from this full-floor corner unit Castro flat with a well-run HOA, large windows on 3 sides, ample storage, full laundry room, all teeming with period details. You'll be pleasantly greeted by coved ceilings, wainscoting, soaring ceiling heights, built-in cabinetry, all reminiscent of a bygone era. Entertain in style by opening both sets of functioning parlor doors between the LR, FDR and 3rd BR for an open concept experience. The kitchen features a large bar counter for an eat-in option, adorned with pendant lights, new gas S/S appliances, DW and unique marble counters. The generously sized floor plan includes plenty of room for adding another bathroom. Updated bathroom features a separate toilet closet. Enjoy direct access to the shared yard - an ideal retreat just steps away with upscale lounge furniture, firepit and gas BBQ. Upscale, convenient living without compromise. Location is an easy 2 block walk to the underground Muni (K, L, M, T & S) close by.
- Days on Market
- 95 days
- Current Status
- Sold
- Sold Price
- $1,200,000
- Over List Price
- 0.0%
- Original Price
- $999,000
- List Price
- $1,199,900
- On Market Date
- Sep 25, 2020
- Contingent Date
- Dec 17, 2020
- Contract Date
- Dec 29, 2020
- Close Date
- Dec 30, 2020
- Property Type
- Condominium
- District
- 5 - Eureka Valley/Dolore
- Zip Code
- 94114
- MLS ID
- 506475
- APN
- 3582112
- Year Built
- 1901
- Stories in Building
- Unavailable
- Number of Units
- 3
- Possession
- Close of Escrow
- COE
- Dec 30, 2020
- Data Source
- SFAR
- Origin MLS System
Marin Preparatory School
Private K-8 Preschool Early Childhood Center, Elementary, Middle, Coed
Students: 145 Distance: 0.2mi
Spanish Infusión School
Private K-8
Students: 140 Distance: 0.2mi
Milk (Harvey) Civil Rights Elementary School
Public K-5 Elementary, Coed
Students: 221 Distance: 0.2mi
Sanchez Elementary School
Public K-5 Elementary
Students: 271 Distance: 0.3mi
My City School
Private 6-8 Coed
Students: 9 Distance: 0.3mi
Everett Middle School
Public 6-8 Middle
Students: 694 Distance: 0.4mi
- Bed
- 3
- Bath
- 1
- Split Bath, Shower Over Tub
- Parking
- 0
- SQ FT
- 1,582
- SQ FT Source
- Per Tax Records
- Kitchen
- Gas Range, Freestanding Range, Hood Over Range, Refrigerator, Freezer, Dishwasher, Marble Counter, Breakfast Area, Remodeled
- Cooling
- Central Heating
- Dining Room
- Formal
- Disclosures
- Disclosure Pkg Avail
- Exterior Details
- Wood Siding
- Flooring
- Hardwood
- Fire Place
- 2, Gas Burning, Living Room
- Heating
- Central Heating
- Laundry
- Washer/Dryer, In Laundry Room
- Main Level
- 3 Bedrooms, 1 Bath, Living Room, Dining Room, Kitchen
- Views
- City Lights
- Possession
- Close of Escrow
- Architectural Style
- Traditional
- Special Listing Conditions
- None
- * Fee
- $500
- Name
- 18th and Hartford HOA
- *Fee includes
- Water, Garbage, and Ext Bldg Maintenance
MLS and other Information regarding properties for sale as shown in Theo have been obtained from various sources such as sellers, public records, agents and other third parties. This information may relate to the condition of the property, permitted or unpermitted uses, zoning, square footage, lot size/acreage or other matters affecting value or desirability. Unless otherwise indicated in writing, neither brokers, agents nor Theo have verified, or will verify, such information. If any such information is important to buyer in determining whether to buy, the price to pay or intended use of the property, buyer is urged to conduct their own investigation with qualified professionals, satisfy themselves with respect to that information, and to rely solely on the results of that investigation.
School data provided by GreatSchools. School service boundaries are intended to be used as reference only. To verify enrollment eligibility for a property, contact the school directly.
