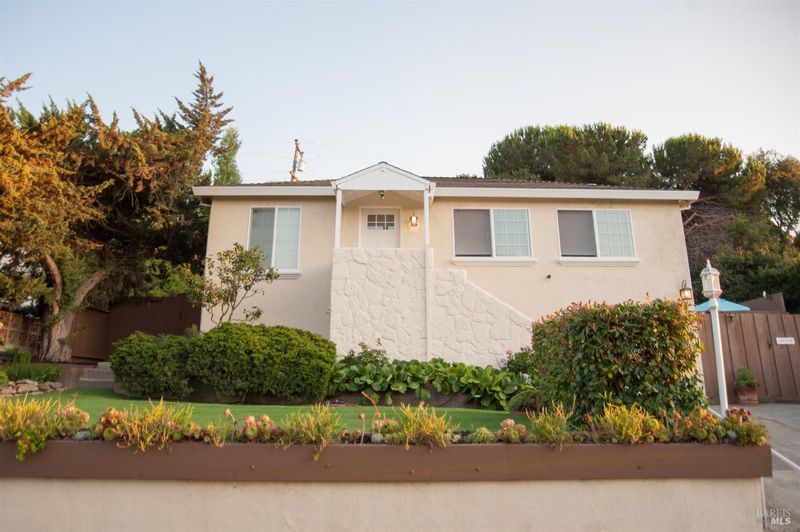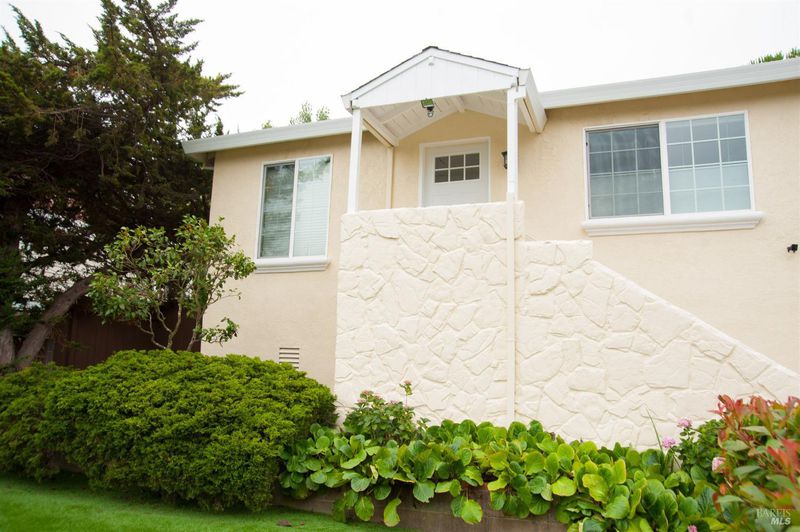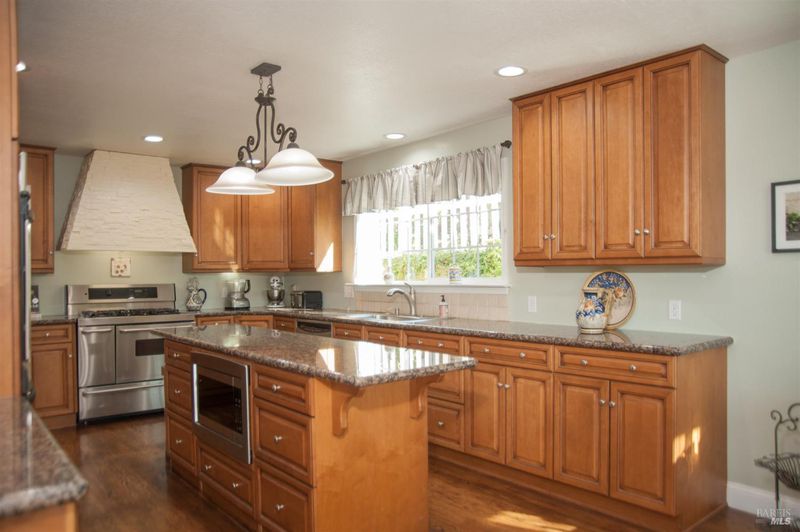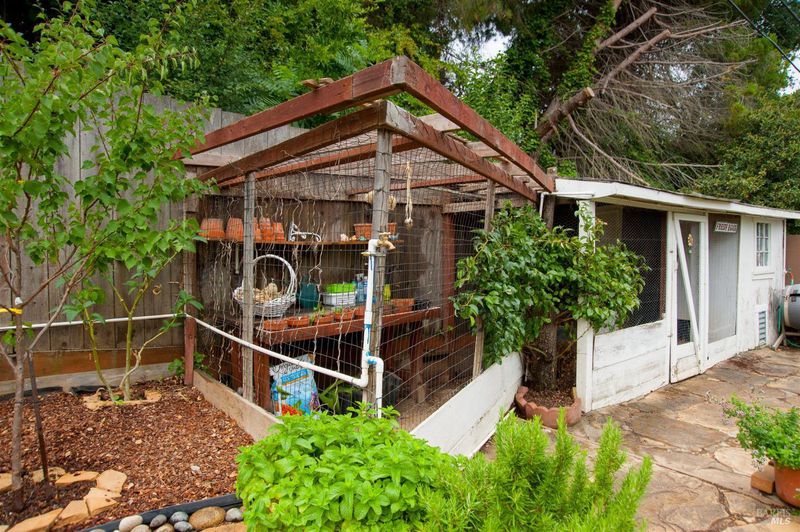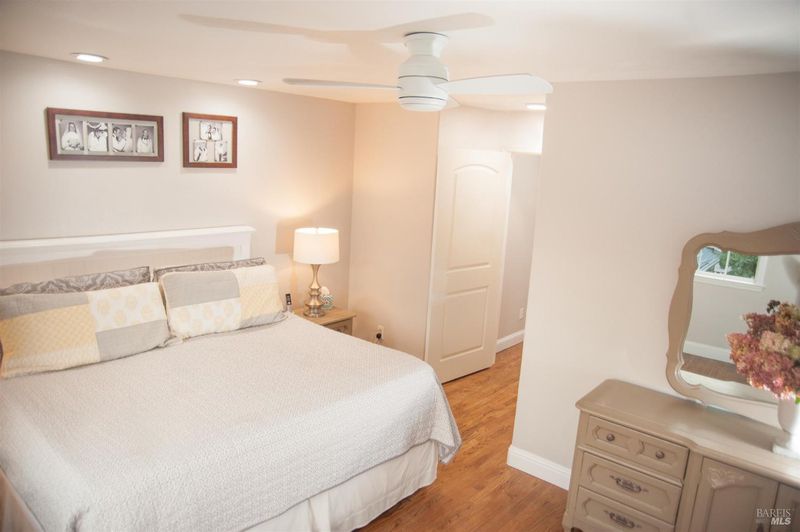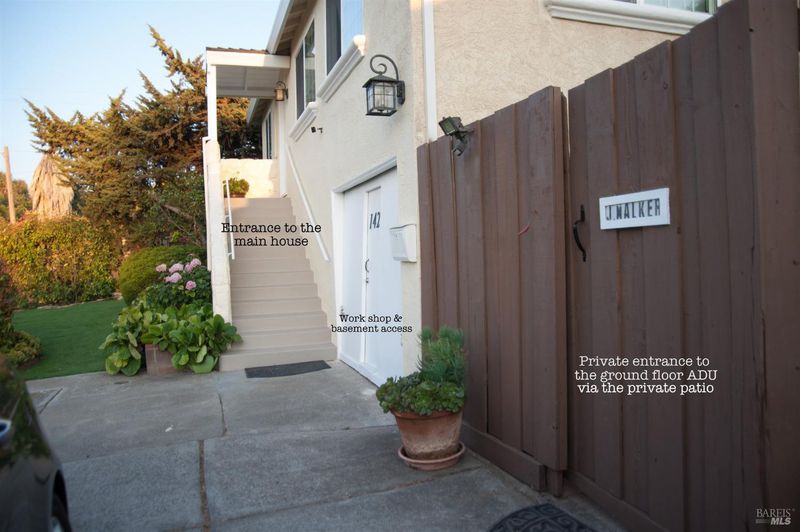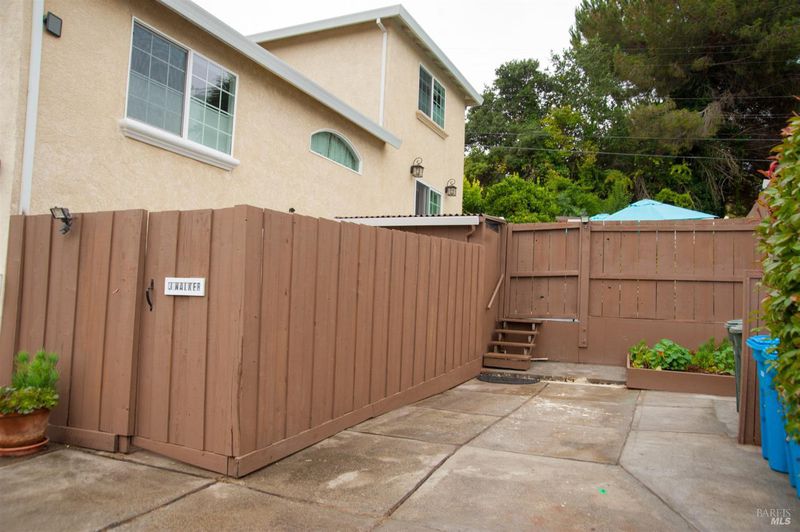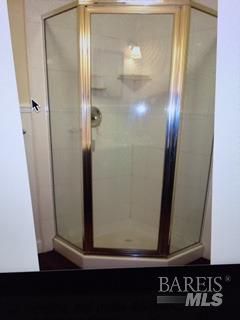 Sold 4.5% Under Asking
Sold 4.5% Under Asking
$715,000
2,600
SQ FT
$275
SQ/FT
1429 Magazine Street
@ Hollywood Ave - Vallejo 3, Vallejo
- 4 Bed
- 3 Bath
- 3 Park
- 2,600 sqft
- Vallejo
-

The home is currently 2600 Sq feet plus is currently an owner unit and a potential ADU rented at 1500. Bright airy open floor concept and fully remodeled. Owner is a licensed contractor and real estate agent. Main unit is a 4 bdrm 3 bath plus office. Gourmet chef kitchen granite counters. Original existing house was completely remodeled to the studs in 2004, with a two-story addition of 1152 sf. The permitted renovation of the existing house consisted of the foundation being seismically retrofitted for earthquake. All new copper electrical wiring and copper pipes. Upgraded 200 AMP electrical panel in 2022 new Solar installed in 2022 Tankless water heater in 2022 Pella double panes windows thru whole home including potential ADU. Potential ADU is 560 sq feet $1,500 a month Potential to raise rent on ADU.
- Days on Market
- 72 days
- Current Status
- Sold
- Sold Price
- $715,000
- Under List Price
- 4.5%
- Original Price
- $749,000
- List Price
- $749,000
- On Market Date
- Jul 25, 2024
- Contingent Date
- Oct 3, 2024
- Contract Date
- Oct 5, 2024
- Close Date
- Oct 15, 2024
- Property Type
- Single Family Residence
- Area
- Vallejo 3
- Zip Code
- 94591
- MLS ID
- 324058834
- APN
- 0075-051-020
- Year Built
- 1944
- Stories in Building
- Unavailable
- Possession
- Close Of Escrow, Rental Agreement
- COE
- Oct 15, 2024
- Data Source
- BAREIS
- Origin MLS System
Vallejo Regional Education Center
Public n/a Adult Education
Students: NA Distance: 0.1mi
Beverly Hills Elementary School
Public K-5 Elementary
Students: 273 Distance: 0.3mi
Glen Cove Elementary School
Public K-5 Elementary
Students: 415 Distance: 0.7mi
Grace Patterson Elementary School
Public K-5 Elementary
Students: 442 Distance: 0.7mi
Calvary Christian Academy
Private 1-12 Religious, Coed
Students: NA Distance: 0.7mi
Franklin Middle School
Public 6-8 Middle
Students: 570 Distance: 1.1mi
- Bed
- 4
- Bath
- 3
- Closet, Jetted Tub, Low-Flow Toilet(s), Sitting Area, Steam, Window
- Parking
- 3
- No Garage, Uncovered Parking Spaces 2+, Workshop in Garage, Other
- SQ FT
- 2,600
- SQ FT Source
- Owner
- Lot SQ FT
- 6,098.0
- Lot Acres
- 0.14 Acres
- Kitchen
- Granite Counter, Island
- Cooling
- Ceiling Fan(s), Other
- Dining Room
- Other
- Exterior Details
- Balcony, Dog Run, Entry Gate, Uncovered Courtyard
- Family Room
- View
- Flooring
- Tile, Wood
- Foundation
- Combination, Concrete Perimeter
- Heating
- Central, Natural Gas, Other
- Laundry
- Dryer Included, Sink, Washer Included, Other
- Upper Level
- Bedroom(s), Full Bath(s), Primary Bedroom
- Main Level
- Dining Room, Full Bath(s), Kitchen, Living Room
- Views
- City Lights, Hills, Other
- Possession
- Close Of Escrow, Rental Agreement
- Basement
- Full
- Architectural Style
- Craftsman
- Fee
- $0
MLS and other Information regarding properties for sale as shown in Theo have been obtained from various sources such as sellers, public records, agents and other third parties. This information may relate to the condition of the property, permitted or unpermitted uses, zoning, square footage, lot size/acreage or other matters affecting value or desirability. Unless otherwise indicated in writing, neither brokers, agents nor Theo have verified, or will verify, such information. If any such information is important to buyer in determining whether to buy, the price to pay or intended use of the property, buyer is urged to conduct their own investigation with qualified professionals, satisfy themselves with respect to that information, and to rely solely on the results of that investigation.
School data provided by GreatSchools. School service boundaries are intended to be used as reference only. To verify enrollment eligibility for a property, contact the school directly.
