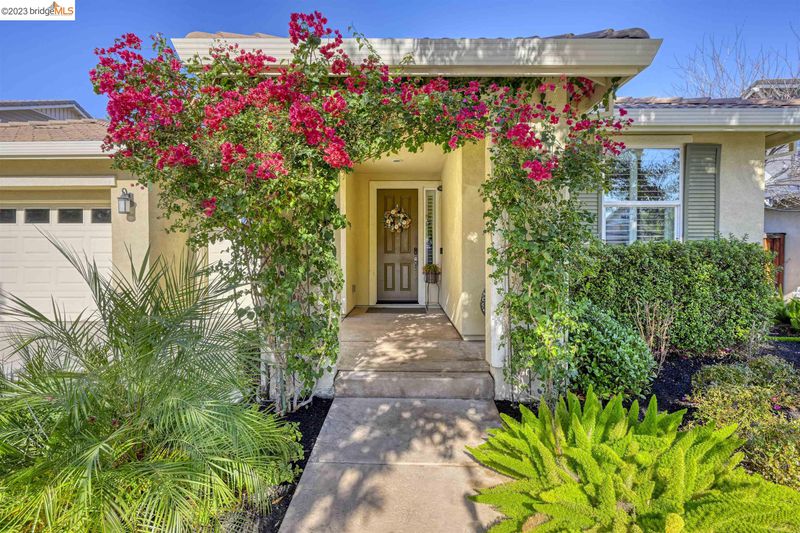 Sold 0.0% Over Asking
Sold 0.0% Over Asking
$900,000
2,514
SQ FT
$358
SQ/FT
645 Ray Ct
@ Garin Parkway - Brentwood
- 4 Bed
- 3 Bath
- 3 Park
- 2,514 sqft
- Brentwood
-

Step into luxury living with our exquisite single-story home nestled on a charming cul-de-sac in the most sought-after neighborhood. This upgraded model home boasts a perfect blend of modern features and timeless elegance. As you enter, the warm embrace of wooden flooring leads you through floor-to-ceiling panels, unveiling a formal room that sets the tone for sophistication. The chef's dream kitchen awaits, featuring a granite-countered island with a range of options to customize according to your preferences. The backsplashes, recessed lighting, and pre-wiring possibilities provide you with endless choices to make this space truly your own. But the options don't stop there – organizers, lighting fixtures, plugs, cabinets, theater setup, bath fixtures, shutters, flooring materials, colors, stainless steel appliances, speakers only - wired for surround, primary, and CA room), house wired for internet, phone and coax throughout, counters, pendants, doors, and pulls are all customizable to suit your taste and style. Step outside to discover a California Patio, perfect for entertaining or relaxing, and additional storage sheds to meet all your organizational needs. This home is not just about aesthetics; it's about functionality too. Enjoy the convenience of a three-car garage.
- Current Status
- Sold
- Sold Price
- $900,000
- Over List Price
- 0.0%
- Original Price
- $899,999
- List Price
- $899,999
- On Market Date
- Nov 20, 2023
- Contract Date
- Jan 8, 2024
- Close Date
- Feb 6, 2024
- Property Type
- Detached
- D/N/S
- Brentwood
- Zip Code
- 94513
- MLS ID
- 41044765
- APN
- 0164400913
- Year Built
- 2014
- Stories in Building
- 1
- Possession
- COE
- COE
- Feb 6, 2024
- Data Source
- MAXEBRDI
- Origin MLS System
- DELTA
Mary Casey Black Elementary
Public K-5
Students: 721 Distance: 0.4mi
Independence High School
Public 9-12 Yr Round
Students: 250 Distance: 0.7mi
Far East County Programs School
Public K-12 Special Education, Yr Round
Students: 71 Distance: 0.7mi
Liberty High School
Public 9-12 Secondary, Yr Round
Students: 2708 Distance: 0.7mi
Liberty Adult Education
Public n/a Adult Education, Yr Round
Students: NA Distance: 0.7mi
Love For Learning Prep K
Private K
Students: 11 Distance: 0.7mi
- Bed
- 4
- Bath
- 3
- Parking
- 3
- Attached, Garage
- SQ FT
- 2,514
- SQ FT Source
- Builder
- Lot SQ FT
- 7,150.0
- Lot Acres
- 0.16 Acres
- Pool Info
- None
- Kitchen
- Dishwasher, Disposal, Gas Range, Plumbed For Ice Maker, Microwave, Oven, Counter - Stone, Garbage Disposal, Gas Range/Cooktop, Ice Maker Hookup, Island, Oven Built-in, Pantry
- Cooling
- Zoned
- Disclosures
- Nat Hazard Disclosure
- Entry Level
- Exterior Details
- Back Yard, Front Yard, Sprinklers Automatic, Sprinklers Back, Sprinklers Front
- Flooring
- Hardwood Flrs Throughout, Tile, Carpet
- Foundation
- Fire Place
- None
- Heating
- Zoned
- Laundry
- Dryer, Laundry Room, Washer
- Main Level
- 4 Bedrooms, 3 Baths, Primary Bedrm Suite - 1, Main Entry
- Possession
- COE
- Architectural Style
- Contemporary
- Construction Status
- Existing
- Additional Miscellaneous Features
- Back Yard, Front Yard, Sprinklers Automatic, Sprinklers Back, Sprinklers Front
- Location
- Cul-De-Sac
- Roof
- Tile
- Water and Sewer
- Public
- Fee
- Unavailable
MLS and other Information regarding properties for sale as shown in Theo have been obtained from various sources such as sellers, public records, agents and other third parties. This information may relate to the condition of the property, permitted or unpermitted uses, zoning, square footage, lot size/acreage or other matters affecting value or desirability. Unless otherwise indicated in writing, neither brokers, agents nor Theo have verified, or will verify, such information. If any such information is important to buyer in determining whether to buy, the price to pay or intended use of the property, buyer is urged to conduct their own investigation with qualified professionals, satisfy themselves with respect to that information, and to rely solely on the results of that investigation.
School data provided by GreatSchools. School service boundaries are intended to be used as reference only. To verify enrollment eligibility for a property, contact the school directly.



