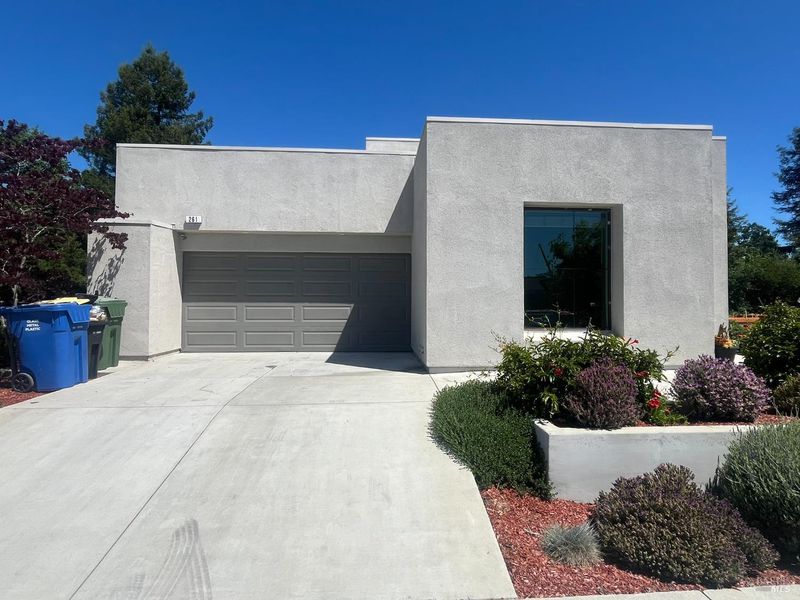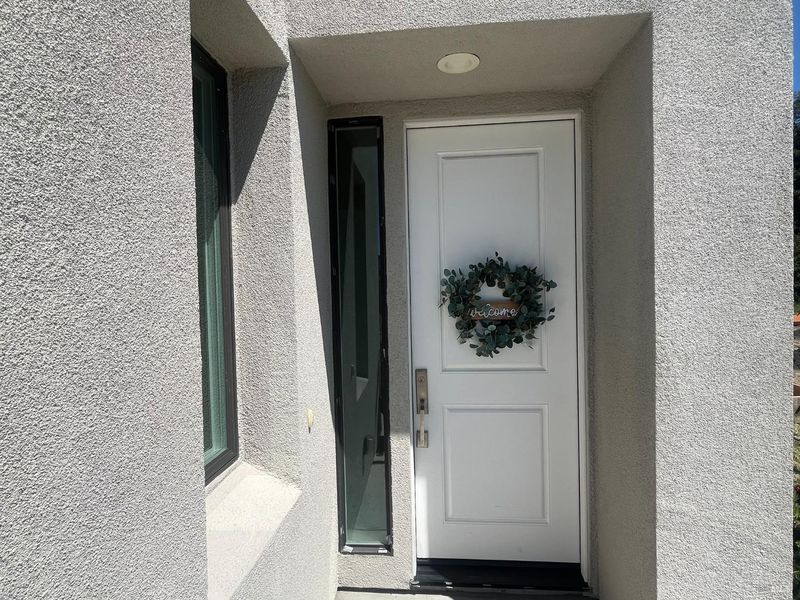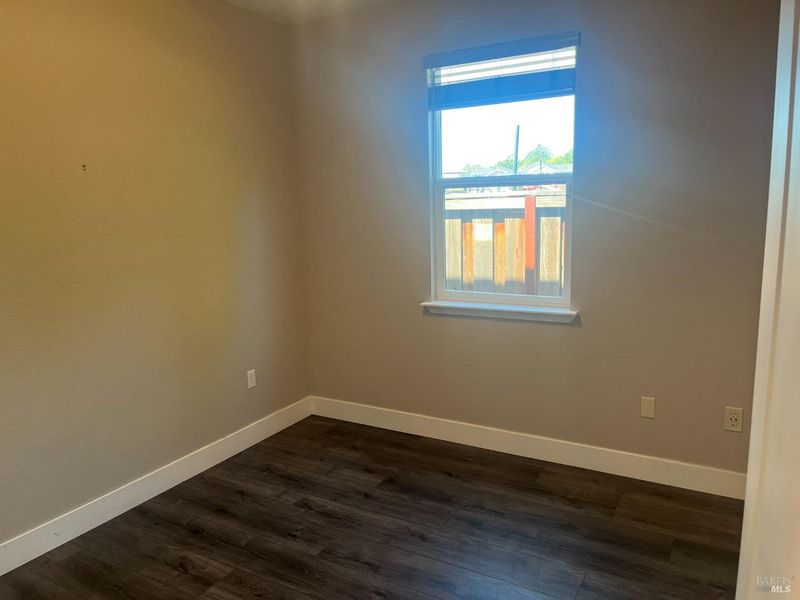
$795,000
1,431
SQ FT
$556
SQ/FT
261 Spanish Oak Drive
@ pool crk - Windsor
- 2 Bed
- 2 Bath
- 4 Park
- 1,431 sqft
- Windsor
-

Discover the perfect blend of modern elegance and everyday comfort in this stunning Windsor home, built in 2020! Designed with a sleek, contemporary aesthetic, this home boasts an open-concept layout, gorgeous quartz countertops, and a bright, inviting kitchen perfect for entertaining. An additional flex room offers the versatility of a home office, gym, playroom, or potential extra bedroomcustomize it to fit your lifestyle! Step outside to your private backyard retreat, where a beautifully manicured space and stylish pergola set the stage for unforgettable gatherings or peaceful mornings with a cup of coffee. Whether you're hosting a summer barbecue, enjoying an evening under the stars, or simply unwinding in your own serene escape, this backyard is built for making memories. Thoughtfully designed for both style and efficiency, this home comes equipped with solar panels to keep energy costs low, ensuring sustainability without sacrificing comfort. Nestled in a quiet, picturesque neighborhood, yet just minutes from top-rated shopping, dining, and easy freeway access, this home offers the best of both worldsconvenience and tranquility. With its modern charm, energy-efficient features, and unbeatable location, this is the dream home you've been waiting for.
- Days on Market
- 46 days
- Current Status
- Withdrawn
- Original Price
- $795,000
- List Price
- $795,000
- On Market Date
- Mar 17, 2025
- Property Type
- Single Family Residence
- Area
- Windsor
- Zip Code
- 95492
- MLS ID
- 325022785
- APN
- 163-320-010-000
- Year Built
- 2020
- Stories in Building
- Unavailable
- Possession
- Close Of Escrow
- Data Source
- BAREIS
- Origin MLS System
Manzanita Montessori Charter
Charter 1-6
Students: NA Distance: 0.4mi
Mattie Washburn Elementary School
Public K-2 Elementary
Students: 395 Distance: 0.7mi
Sonoma Country Day School
Private K-8 Elementary, Coed
Students: 295 Distance: 1.0mi
Sonoma County Special Education School
Public PK-12 Special Education
Students: 385 Distance: 1.4mi
Sonoma County Rop School
Public 10-12
Students: NA Distance: 1.4mi
Sonoma County Alternative Education Programs School
Public K-12 Yr Round
Students: 74 Distance: 1.4mi
- Bed
- 2
- Bath
- 2
- Parking
- 4
- Attached, EV Charging, Garage Door Opener
- SQ FT
- 1,431
- SQ FT Source
- Assessor Auto-Fill
- Lot SQ FT
- 4,796.0
- Lot Acres
- 0.1101 Acres
- Kitchen
- Island, Quartz Counter
- Cooling
- Central
- Flooring
- Vinyl
- Fire Place
- Living Room
- Heating
- Central
- Laundry
- Dryer Included, Washer Included
- Main Level
- Bedroom(s), Family Room, Full Bath(s), Kitchen, Living Room, Primary Bedroom, Street Entrance
- Possession
- Close Of Escrow
- Fee
- $0
MLS and other Information regarding properties for sale as shown in Theo have been obtained from various sources such as sellers, public records, agents and other third parties. This information may relate to the condition of the property, permitted or unpermitted uses, zoning, square footage, lot size/acreage or other matters affecting value or desirability. Unless otherwise indicated in writing, neither brokers, agents nor Theo have verified, or will verify, such information. If any such information is important to buyer in determining whether to buy, the price to pay or intended use of the property, buyer is urged to conduct their own investigation with qualified professionals, satisfy themselves with respect to that information, and to rely solely on the results of that investigation.
School data provided by GreatSchools. School service boundaries are intended to be used as reference only. To verify enrollment eligibility for a property, contact the school directly.





















