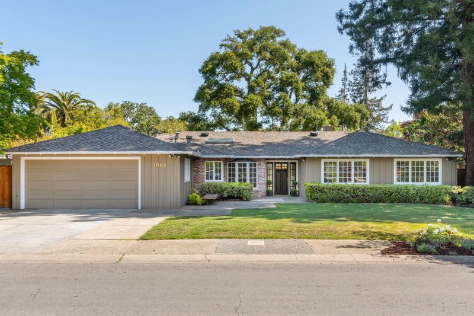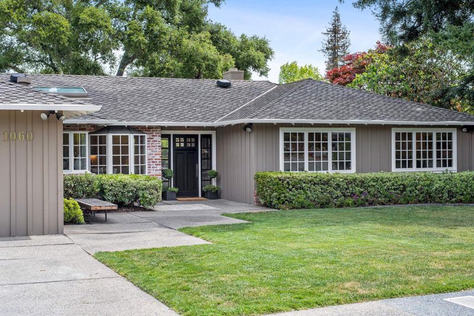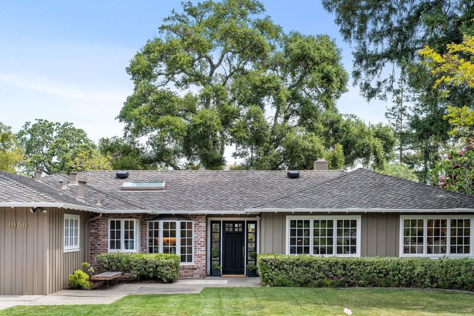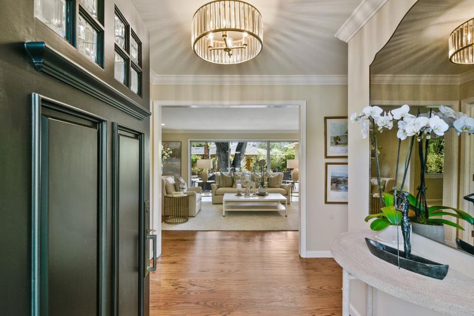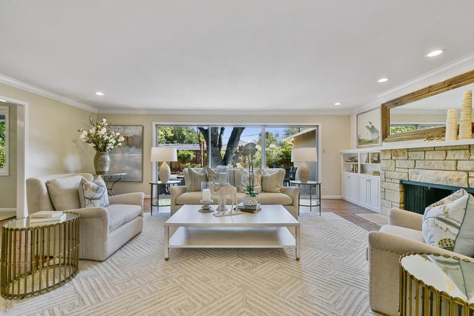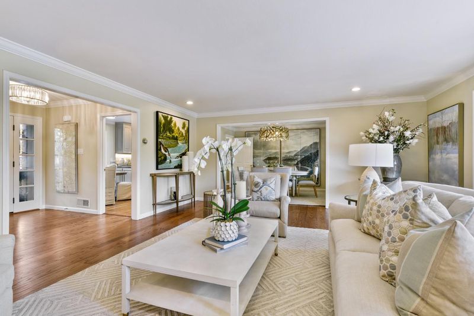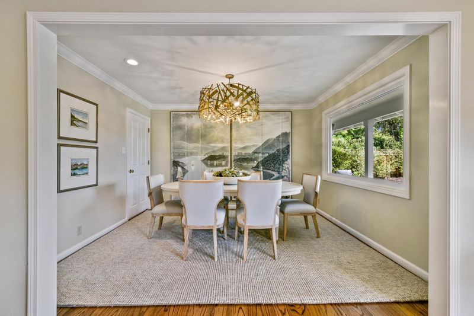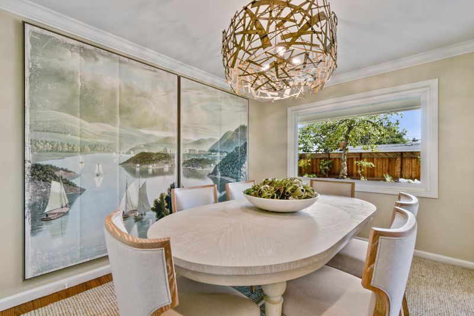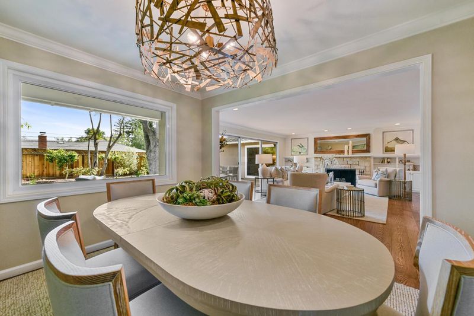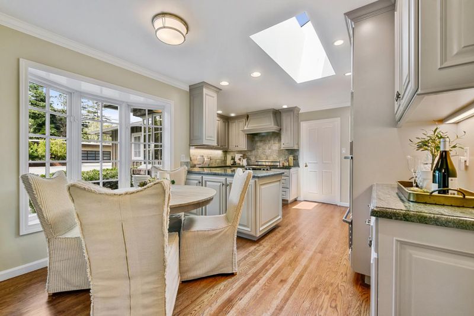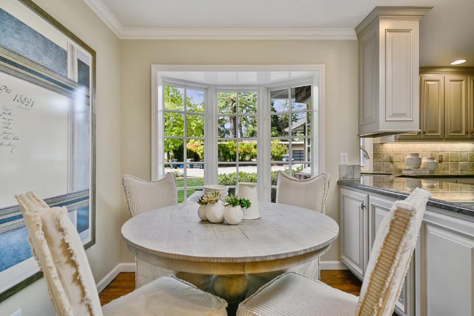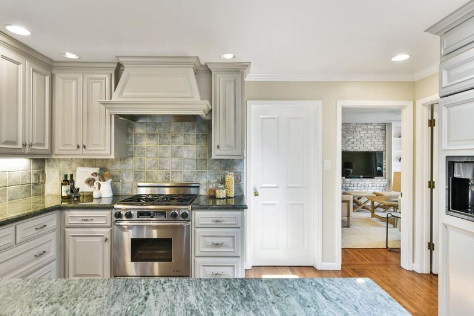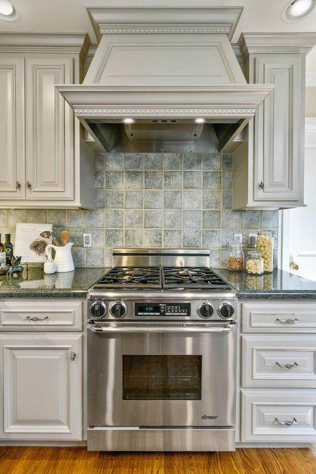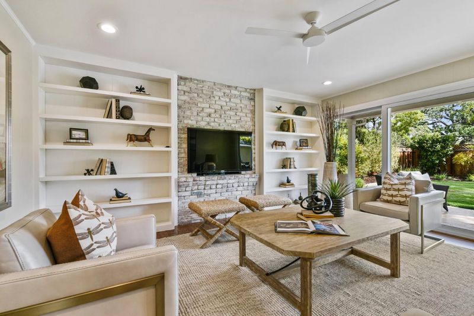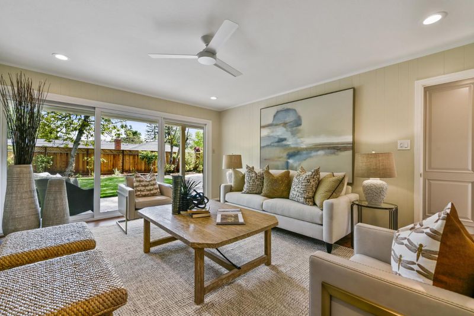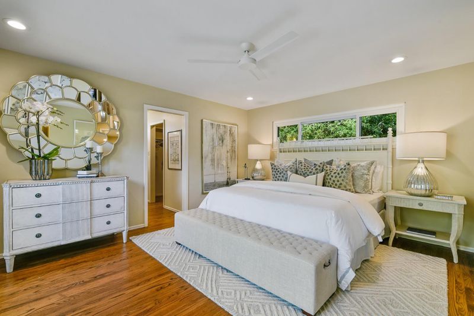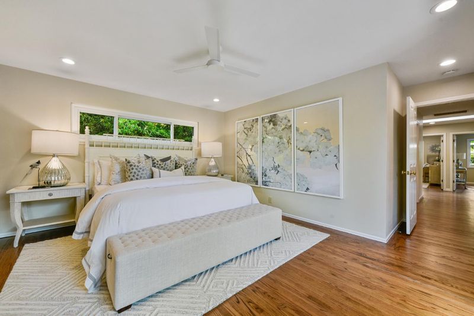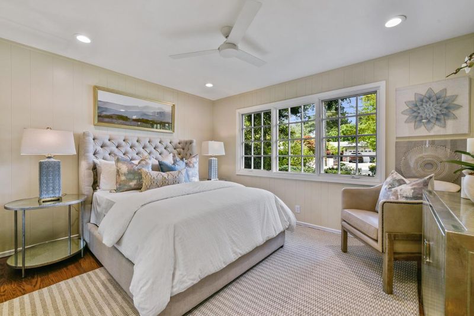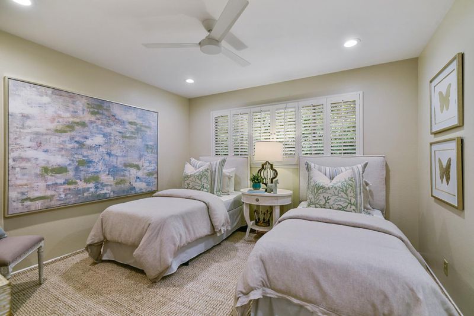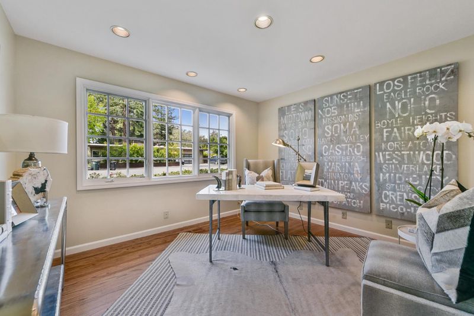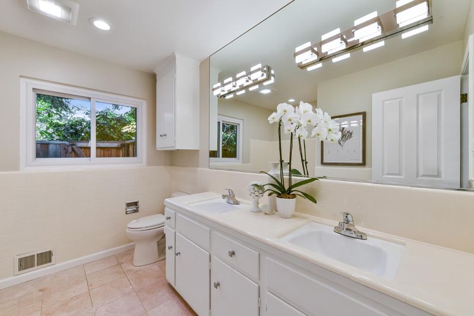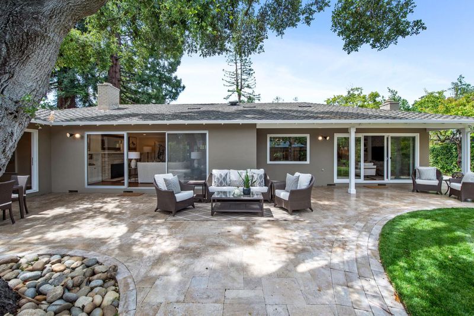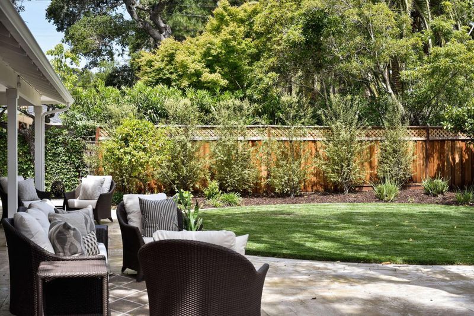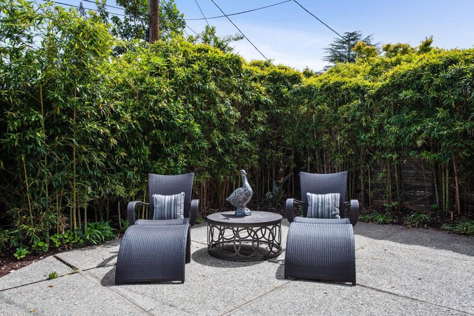 Sold 4.1% Under Asking
Sold 4.1% Under Asking
$4,650,000
2,455
SQ FT
$1,894
SQ/FT
1060 Lemon Street
@ Santa Cruz Avenue - 303 - Central Menlo, Menlo Park
- 4 Bed
- 3 (2/1) Bath
- 4 Park
- 2,455 sqft
- MENLO PARK
-

Back on the market through no fault of the property just in time for autumn! This classic ranch home located in prime West Menlo Park offers the perfect venue to enjoy the quintessential California lifestyle. Architecturally appealing, the divided light windows provide balance and symmetry to the stately home. The interior is thoughtfully arranged with an open floor plan and generously proportioned main rooms, all oriented toward the outdoors. The rear garden is crowned with a majestic oak tree, surrounded by perimeter plantings and a large patio. The beautifully remodeled gourmet kitchen features custom Midland cabinetry, granite countertops and stainless steel appliances, a chef's delight. Off to the right of the entry foyer are the four spacious bedrooms, including the primary suite which also opens to the rear garden. Just blocks from downtown Menlo Park, award winning public schools, and Stanford University, this timeless California ranch is ready to welcome new owners home!
- Days on Market
- 102 days
- Current Status
- Sold
- Sold Price
- $4,650,000
- Under List Price
- 4.1%
- Original Price
- $4,850,000
- List Price
- $4,850,000
- On Market Date
- May 14, 2022
- Contract Date
- Aug 24, 2022
- Close Date
- Sep 7, 2022
- Property Type
- Single Family Home
- Area
- 303 - Central Menlo
- Zip Code
- 94025
- MLS ID
- ML81891756
- APN
- 071-161-100
- Year Built
- 1958
- Stories in Building
- 1
- Possession
- COE
- COE
- Sep 7, 2022
- Data Source
- MLSL
- Origin MLS System
- MLSListings, Inc.
Hillview Middle School
Public 6-8 Middle
Students: 972 Distance: 0.2mi
Oak Knoll Elementary School
Public K-5 Elementary
Students: 651 Distance: 0.4mi
La Entrada Middle School
Public 4-8 Middle
Students: 745 Distance: 0.6mi
Phillips Brooks School
Private PK-5 Elementary, Coed
Students: 292 Distance: 0.7mi
Jubilee Academy
Private 2-11
Students: NA Distance: 0.8mi
Sacred Heart Schools, Atherton
Private K-12
Students: 1109 Distance: 0.8mi
- Bed
- 4
- Bath
- 3 (2/1)
- Double Sinks, Full on Ground Floor, Half on Ground Floor, Primary - Stall Shower(s), Shower over Tub - 1
- Parking
- 4
- Attached Garage
- SQ FT
- 2,455
- SQ FT Source
- Unavailable
- Lot SQ FT
- 10,350.0
- Lot Acres
- 0.237603 Acres
- Kitchen
- Cooktop - Gas, Countertop - Granite, Dishwasher, Hood Over Range, Microwave, Oven - Electric, Oven Range, Refrigerator
- Cooling
- Ceiling Fan
- Dining Room
- Eat in Kitchen, Formal Dining Room
- Disclosures
- Lead Base Disclosure, Natural Hazard Disclosure
- Family Room
- Separate Family Room
- Flooring
- Hardwood, Tile, Vinyl / Linoleum
- Foundation
- Concrete Perimeter and Slab
- Fire Place
- Family Room, Living Room
- Heating
- Forced Air
- Laundry
- In Utility Room
- Views
- Neighborhood
- Possession
- COE
- Architectural Style
- Ranch
- Fee
- Unavailable
MLS and other Information regarding properties for sale as shown in Theo have been obtained from various sources such as sellers, public records, agents and other third parties. This information may relate to the condition of the property, permitted or unpermitted uses, zoning, square footage, lot size/acreage or other matters affecting value or desirability. Unless otherwise indicated in writing, neither brokers, agents nor Theo have verified, or will verify, such information. If any such information is important to buyer in determining whether to buy, the price to pay or intended use of the property, buyer is urged to conduct their own investigation with qualified professionals, satisfy themselves with respect to that information, and to rely solely on the results of that investigation.
School data provided by GreatSchools. School service boundaries are intended to be used as reference only. To verify enrollment eligibility for a property, contact the school directly.
