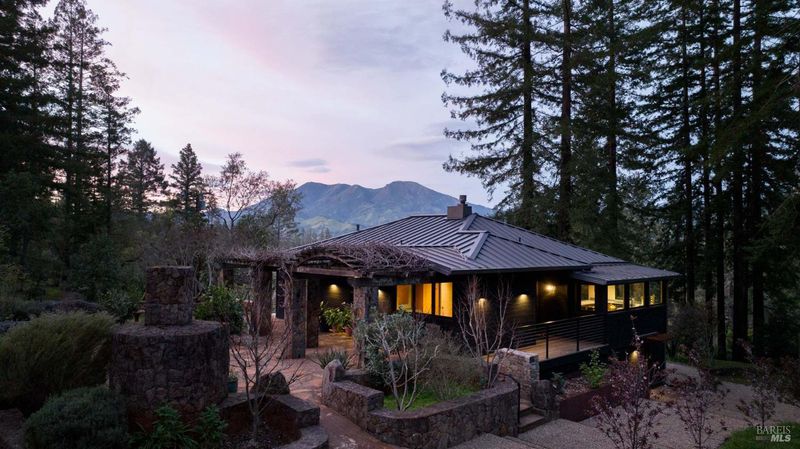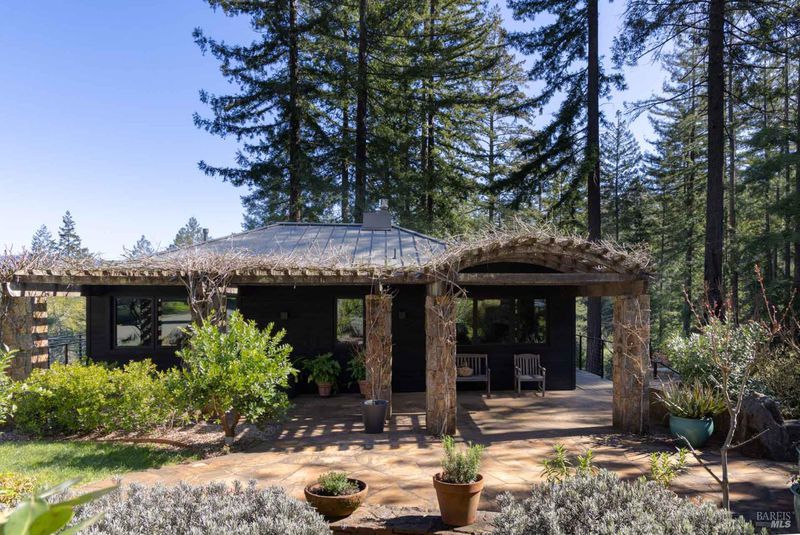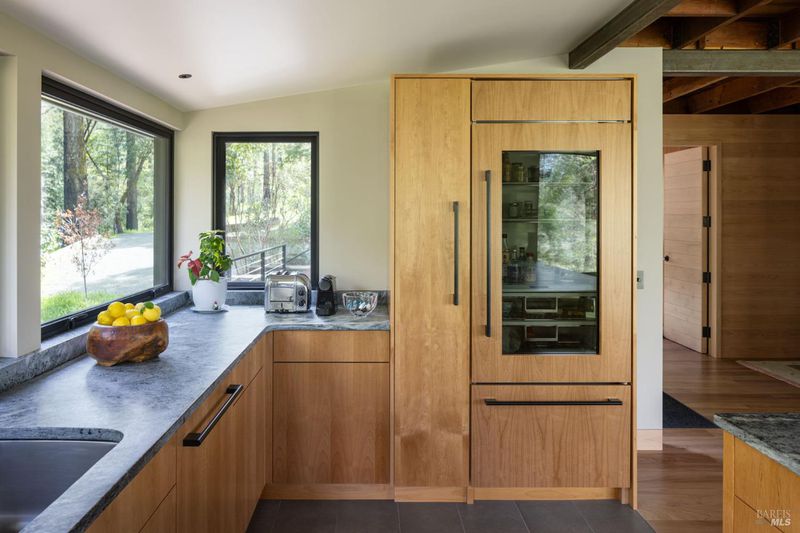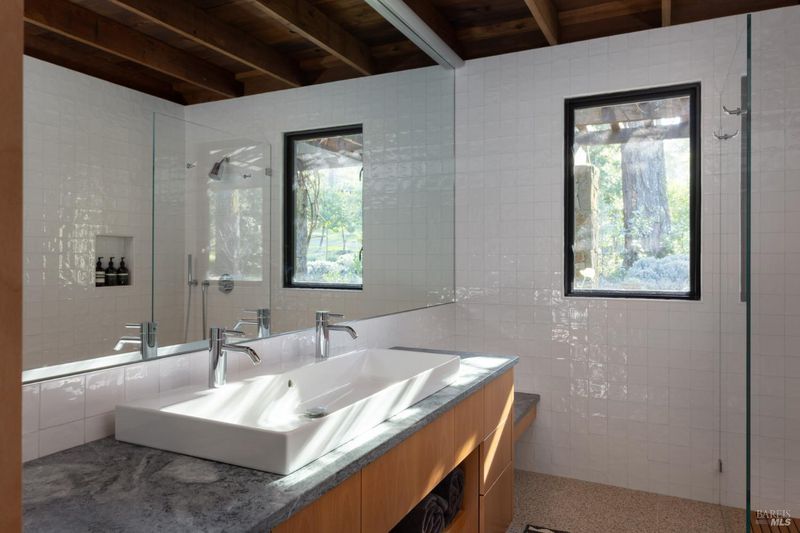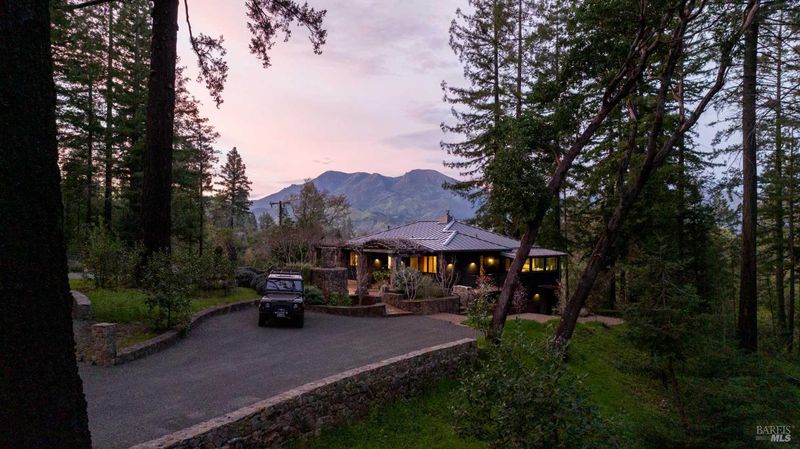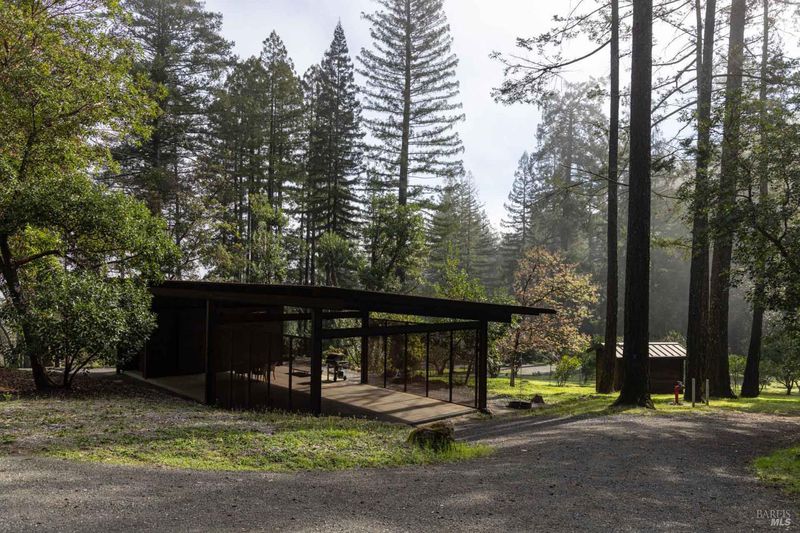
$2,950,000
1,288
SQ FT
$2,290
SQ/FT
160 Petrified Forest Road
@ Foothill Blvd - Calistoga
- 2 Bed
- 1 Bath
- 8 Park
- 1,288 sqft
- Calistoga
-

41+ acre parcel 2 minutes to downtown Calistoga w/ views of Mt. St. Helena. Fully remodeled and updated (2023) 2 Bedroom, 1 Bath 1200+ sq ft 1946 cottage w/ premium finishes and features. 1,000 sq ft Tom Kundig designed barn. All current structures designed to allow for the addition of a larger, main residence. Cottage wrapped in authentic Suyaki shou sugi ban shiplap siding and topped with standing seam metal roof. A stone patio with wood burning fireplace. Inside, exposed original redwood ceiling framing and Bonelli windows and doors, reclaimed Arborica elm floors, Alder paneling, Forbes and Lomax controls, built-in bookshelves, Mendota gas (propane) fireplace w/ Batchelder tile surround, electric sunshades and awnings, double glass doors open to redwood exterior deck. Open concept kitchen/dining area w/ soapstone countertops, Aga stove/oven, Kitchenaid washer, SubZero refrigerator, and custom cabinetry. Bath with Dornbracht fixtures and laundry with Speed Queen washer/dryer. Redwoods, madrones, manzanitas, oaks, buckeyes, Douglas fir trees. Mature orchards, vegetable garden, irrigation, WAC landscape lighting, extensive and well-maintained trails, seasonal creeks. 48 GPM well, water purification system, 6k gal of water storage, 200 gal propane tank, and Starlink internet.
- Days on Market
- 18 days
- Current Status
- Pending
- Original Price
- $2,950,000
- List Price
- $2,950,000
- On Market Date
- Mar 28, 2024
- Contingent Date
- Mar 29, 2024
- Contract Date
- Apr 15, 2024
- Property Type
- Single Family Residence
- Area
- Calistoga
- Zip Code
- 94515
- MLS ID
- 324001807
- APN
- 020-420-031-000
- Year Built
- 2023
- Stories in Building
- Unavailable
- Possession
- Close Of Escrow
- Data Source
- BAREIS
- Origin MLS System
Calistoga Elementary School
Public K-6 Elementary
Students: 477 Distance: 2.3mi
Calistoga Junior/Senior High School
Public 7-12 Secondary, Coed
Students: 379 Distance: 2.4mi
Palisades High (Continuation) School
Public 9-12 Continuation
Students: 9 Distance: 2.6mi
Santa Rosa Accelerated Charter School
Charter 5-6 Elementary
Students: 128 Distance: 7.0mi
Rincon Valley Middle School
Public 7-8 Middle
Students: 899 Distance: 7.0mi
Rincon Valley Christian School
Private PK-12 Combined Elementary And Secondary, Religious, Coed
Students: 482 Distance: 7.0mi
- Bed
- 2
- Bath
- 1
- Double Sinks, Dual Flush Toilet, Low-Flow Shower(s), Shower Stall(s), Tile, Window
- Parking
- 8
- Covered, Guest Parking Available, Private, Uncovered Parking Space
- SQ FT
- 1,288
- SQ FT Source
- Assessor Auto-Fill
- Lot SQ FT
- 1,798,157.0
- Lot Acres
- 41.28 Acres
- Pool Info
- Built-In, Heat None, On Lot, See Remarks
- Kitchen
- Breakfast Area, Granite Counter, Pantry Cabinet
- Cooling
- Central
- Dining Room
- Dining/Living Combo, Space in Kitchen
- Exterior Details
- Covered Courtyard, Entry Gate, Fireplace, Uncovered Courtyard
- Living Room
- Deck Attached, Open Beam Ceiling, View
- Flooring
- Tile, Wood
- Foundation
- Pillar/Post/Pier
- Heating
- Central, Fireplace(s)
- Laundry
- Dryer Included, In Basement, Washer Included
- Main Level
- Bedroom(s), Dining Room, Family Room, Full Bath(s), Kitchen, Primary Bedroom, Street Entrance
- Views
- Forest, Mountains, Orchard, Panoramic
- Possession
- Close Of Escrow
- Basement
- Partial
- Architectural Style
- Bungalow, Cottage, Mid-Century, Modern/High Tech
- Fee
- $0
MLS and other Information regarding properties for sale as shown in Theo have been obtained from various sources such as sellers, public records, agents and other third parties. This information may relate to the condition of the property, permitted or unpermitted uses, zoning, square footage, lot size/acreage or other matters affecting value or desirability. Unless otherwise indicated in writing, neither brokers, agents nor Theo have verified, or will verify, such information. If any such information is important to buyer in determining whether to buy, the price to pay or intended use of the property, buyer is urged to conduct their own investigation with qualified professionals, satisfy themselves with respect to that information, and to rely solely on the results of that investigation.
School data provided by GreatSchools. School service boundaries are intended to be used as reference only. To verify enrollment eligibility for a property, contact the school directly.
