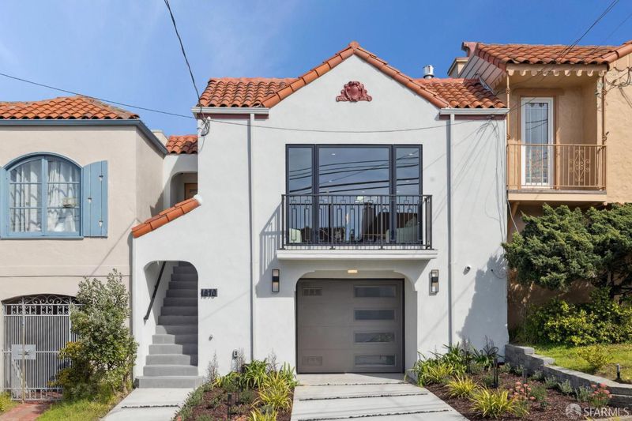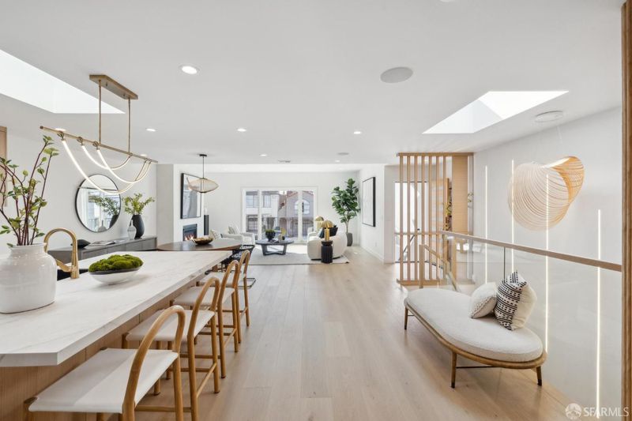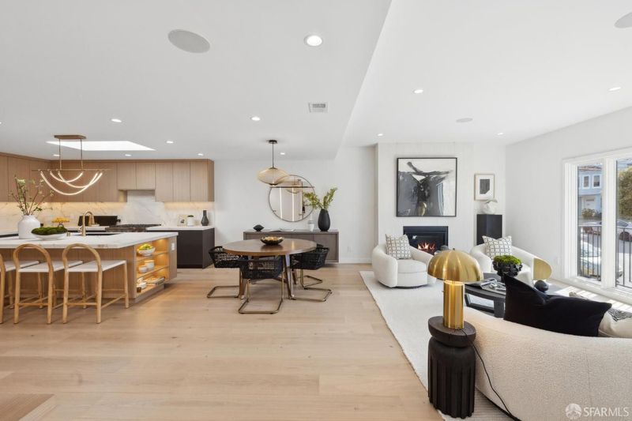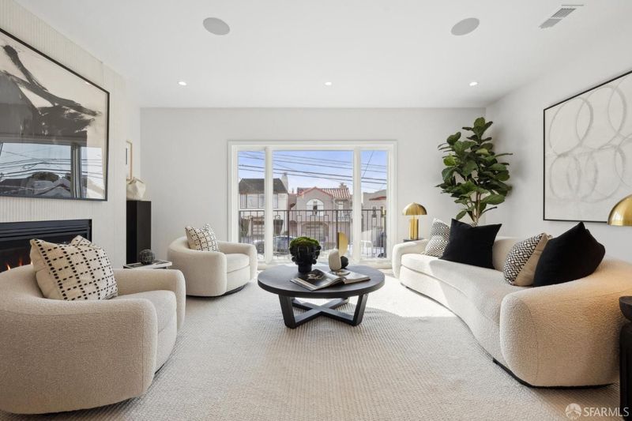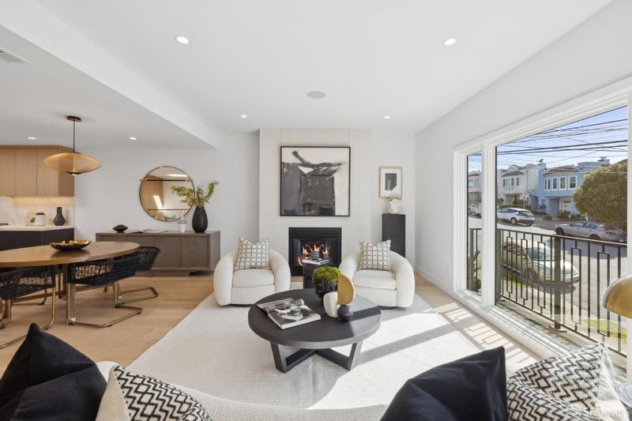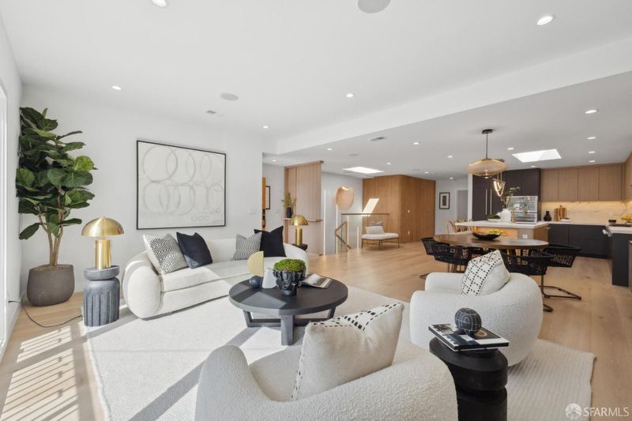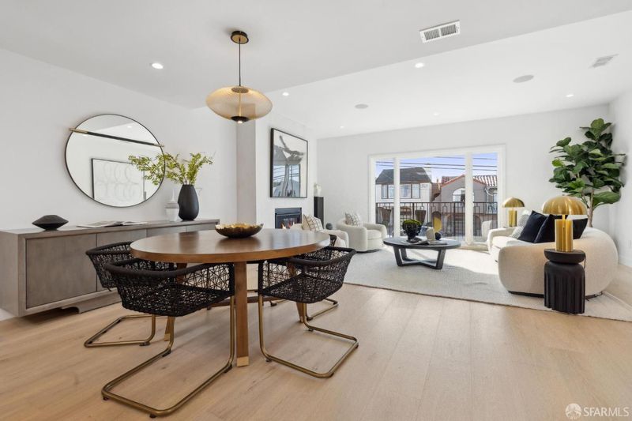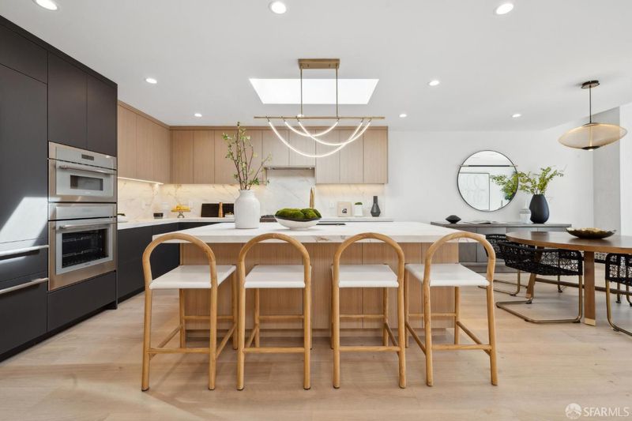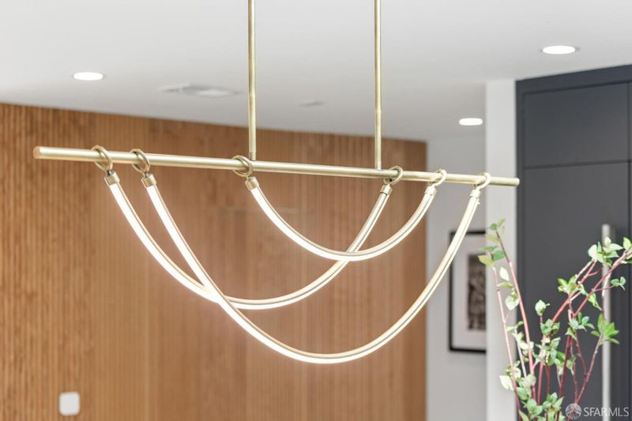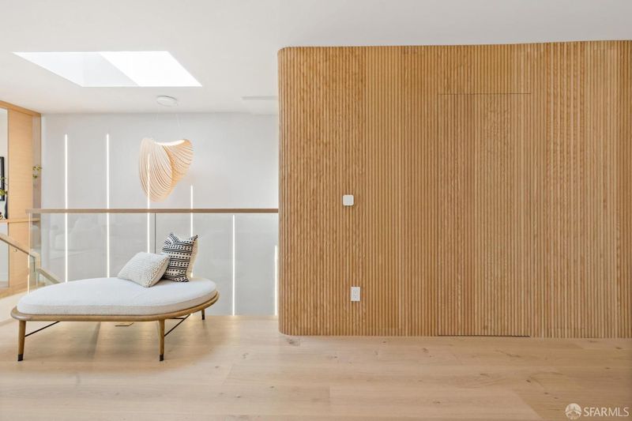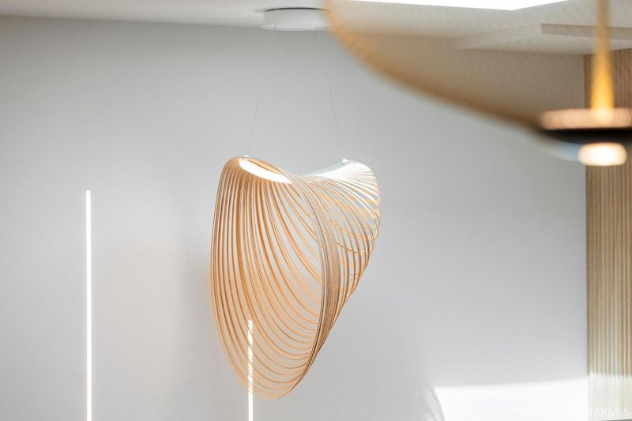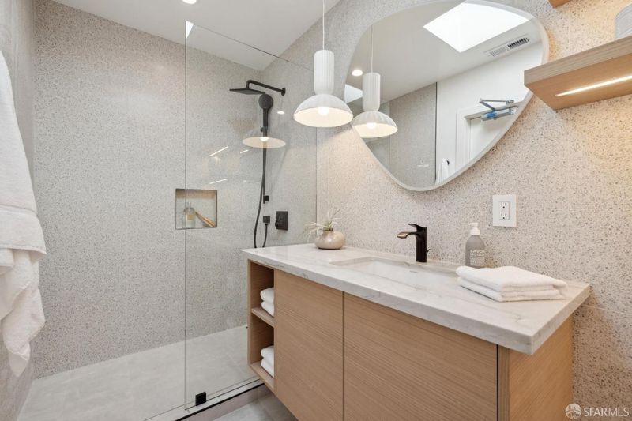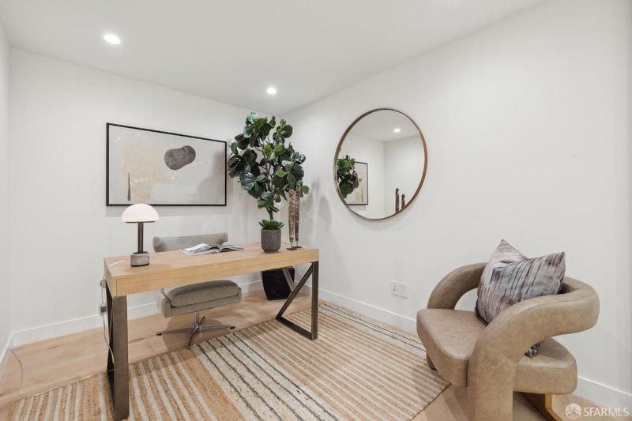
$2,495,000
2,545
SQ FT
$980
SQ/FT
1670 27th Ave
@ Lawton Street - 2 - Central Sunset, San Francisco
- 4 Bed
- 4 Bath
- 1 Park
- 2,545 sqft
- San Francisco
-

-
Sat Apr 5, 2:00 pm - 4:00 pm
Beautiful Renovated Home w/4BR, 4BA
-
Sun Apr 6, 2:00 pm - 4:00 pm
Contemporary open-concept design with high-end finishes
-
Tue Apr 8, 1:00 pm - 3:00 pm
Meticulously renovated home featuring high-end finishes
Welcome to 1670 27th Ave - A perfect blend of modern elegance and timeless charm in the sought-after Central Sunset District. This beautifully reimagined 4-bedroom, 4-bathroom home is thoughtfully designed with high-end finishes, an open layout, and luxurious amenities, offering both comfort and sophistication. The main level features a bright living space with a sleek gas fireplace ideal for gatherings. The chef's kitchen seamlessly flows into the dining area, showcasing custom cabinetry, premium Thermador appliances, and stunning countertops. The primary suite offers a spa-like bath, walk-in closet, and serene backyard views, while a second bedroom and an elegantly discreet bath complete this level. Downstairs, discover a spacious family room, private office, and a second primary suite with a luxe en-suite bath. A fourth bedroom opens to the landscaped backyard, featuring multiple seating areas, a large deck, and lush greenery, along with a stylish fourth bath. Additional features include: A one-car garage with an EV charging outlet, engineered hardwood floors, built-in speakers, a security system, and more. Ideally located near parks, top-rated schools, vibrant Irving Street, Golden Gate Park, UCSF, tech shuttles, and Ocean Beach, this Sunset District gem is a rare find!
- Days on Market
- 1 day
- Current Status
- Active
- Original Price
- $2,495,000
- List Price
- $2,495,000
- On Market Date
- Apr 3, 2025
- Property Type
- Single Family Residence
- District
- 2 - Central Sunset
- Zip Code
- 94122
- MLS ID
- 425024953
- APN
- 1917-017C
- Year Built
- 1939
- Stories in Building
- 0
- Possession
- Close Of Escrow
- Data Source
- SFAR
- Origin MLS System
Cornerstone Academy-Lawton Campus
Private K-2 Preschool Early Childhood Center, Elementary, Religious, Coed
Students: 17 Distance: 0.1mi
Lawton Alternative Elementary School
Public K-8 Elementary
Students: 593 Distance: 0.3mi
Stevenson (Robert Louis) Elementary School
Public K-5 Elementary
Students: 489 Distance: 0.7mi
Lincoln (Abraham) High School
Public 9-12 Secondary
Students: 2070 Distance: 0.7mi
Jefferson Elementary School
Public K-5 Elementary
Students: 490 Distance: 0.7mi
Giannini (A.P.) Middle School
Public 6-8 Middle
Students: 1188 Distance: 0.7mi
- Bed
- 4
- Bath
- 4
- Low-Flow Shower(s), Low-Flow Toilet(s), Shower Stall(s), Tile
- Parking
- 1
- Attached, EV Charging, Garage Door Opener, Garage Facing Front
- SQ FT
- 2,545
- SQ FT Source
- Unavailable
- Lot SQ FT
- 2,996.0
- Lot Acres
- 0.0688 Acres
- Kitchen
- Island, Island w/Sink, Skylight(s)
- Dining Room
- Dining/Living Combo
- Exterior Details
- Balcony
- Living Room
- Skylight(s)
- Flooring
- Tile, Wood
- Foundation
- Concrete
- Fire Place
- Gas Starter, Living Room
- Heating
- Central, Gas
- Laundry
- Gas Hook-Up, Hookups Only, In Garage
- Main Level
- Bedroom(s), Dining Room, Kitchen, Living Room, Primary Bedroom, Street Entrance
- Possession
- Close Of Escrow
- Architectural Style
- Contemporary, Marina
- Special Listing Conditions
- None
- Fee
- $0
MLS and other Information regarding properties for sale as shown in Theo have been obtained from various sources such as sellers, public records, agents and other third parties. This information may relate to the condition of the property, permitted or unpermitted uses, zoning, square footage, lot size/acreage or other matters affecting value or desirability. Unless otherwise indicated in writing, neither brokers, agents nor Theo have verified, or will verify, such information. If any such information is important to buyer in determining whether to buy, the price to pay or intended use of the property, buyer is urged to conduct their own investigation with qualified professionals, satisfy themselves with respect to that information, and to rely solely on the results of that investigation.
School data provided by GreatSchools. School service boundaries are intended to be used as reference only. To verify enrollment eligibility for a property, contact the school directly.
